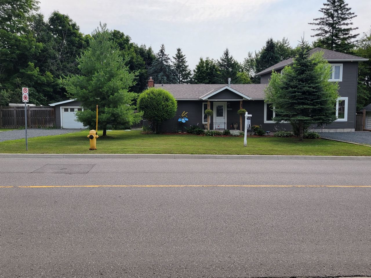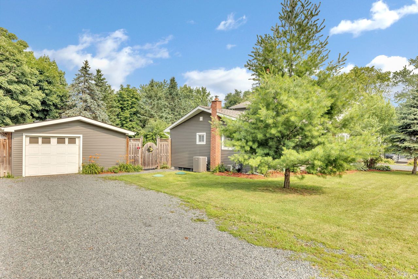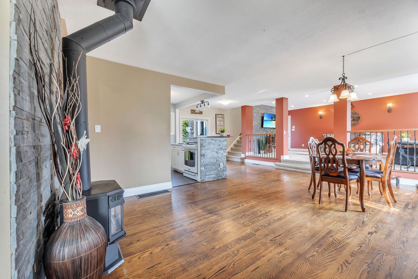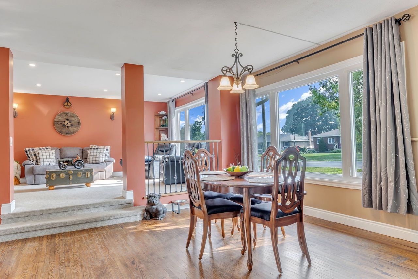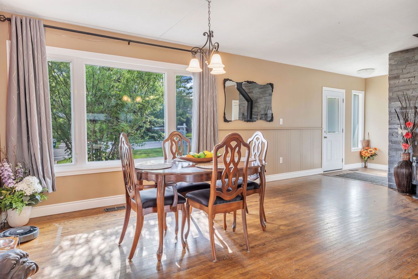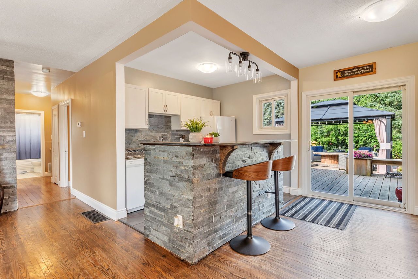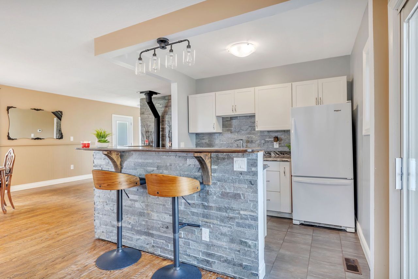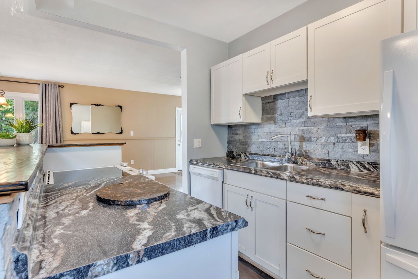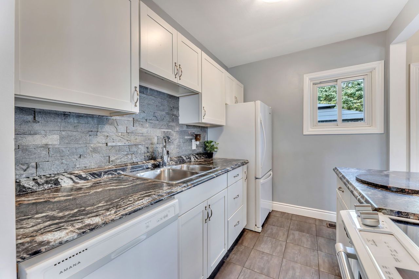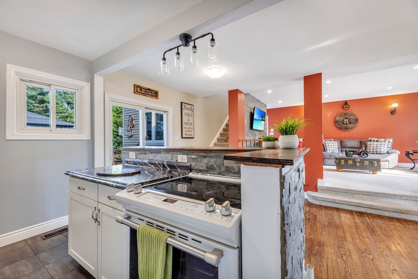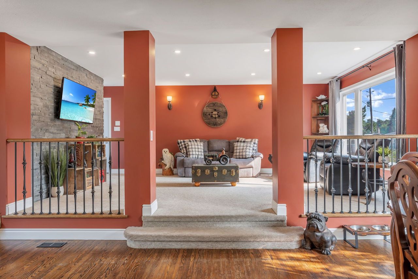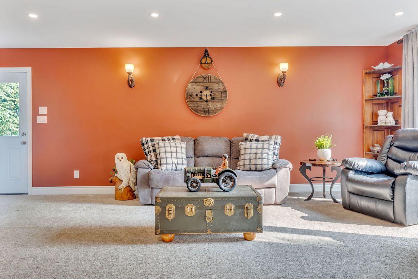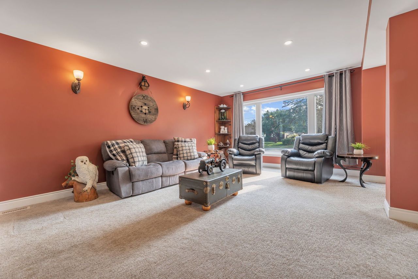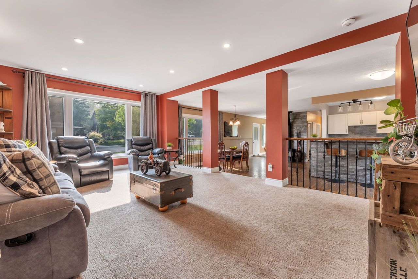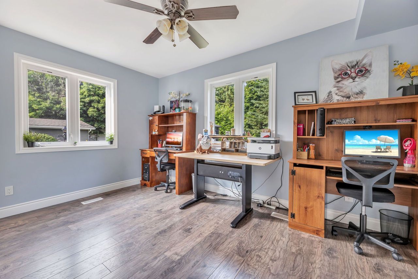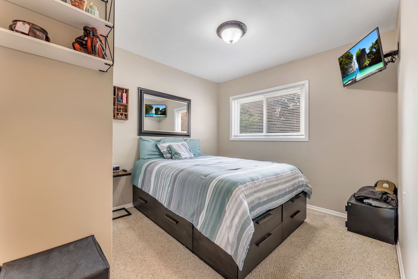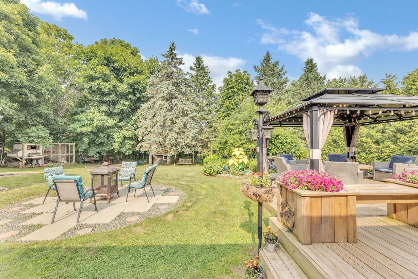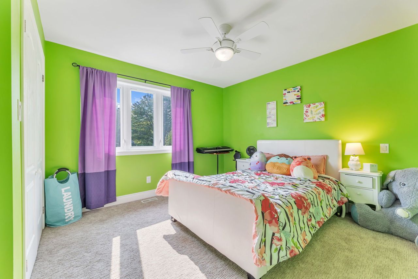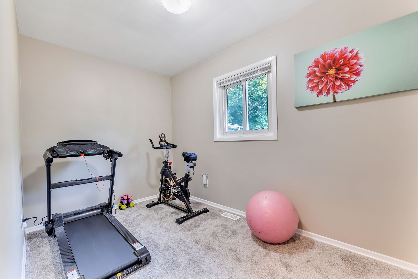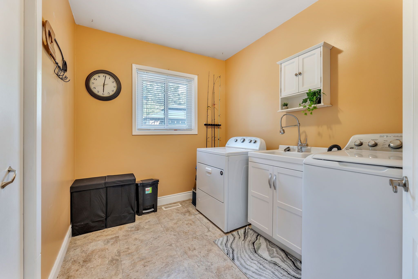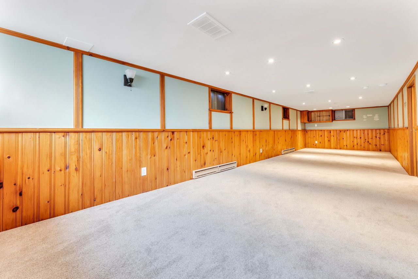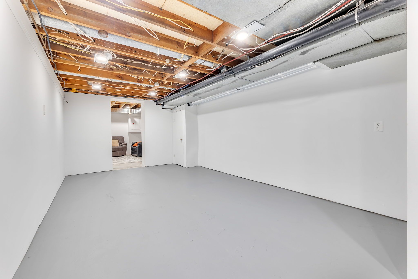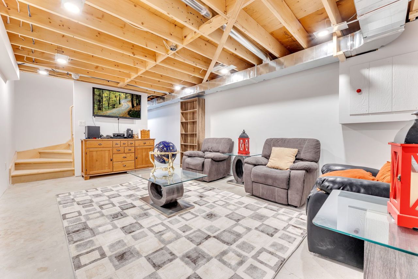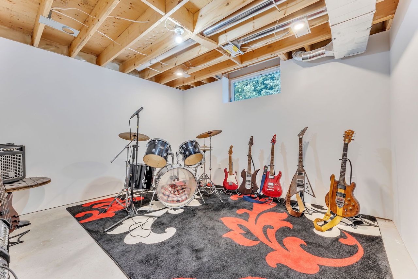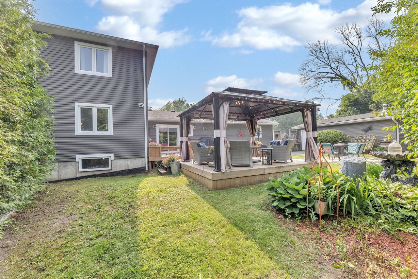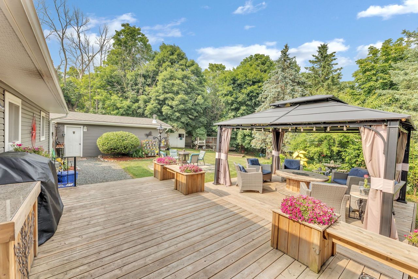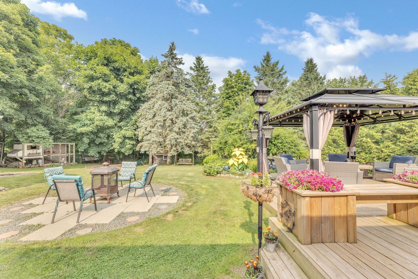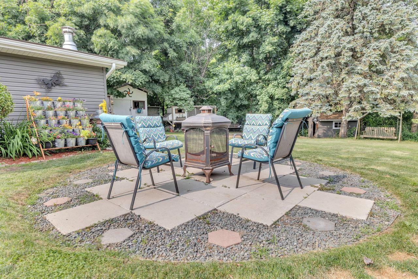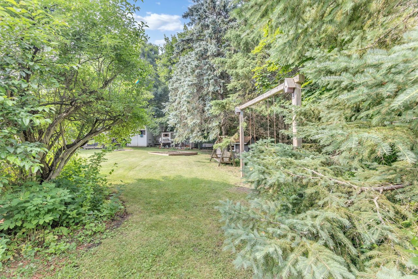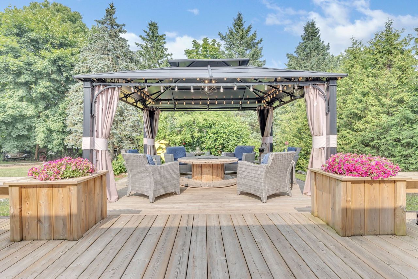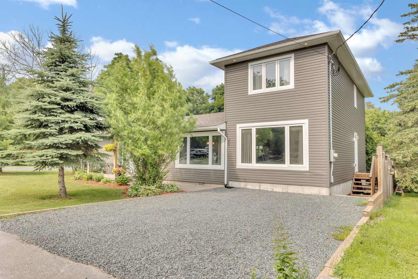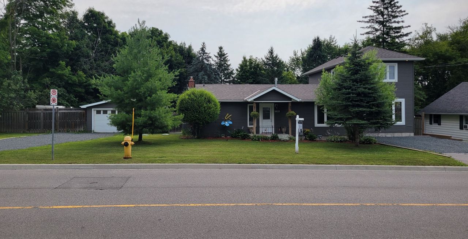- Ontario
- Clarington
5621 Main St
SoldCAD$xxx,xxx
CAD$999,000 要价
5621 Main StreetClarington, Ontario, L0B1M0
成交
5+128(1.5+6)
Listing information last updated on Thu Jul 27 2023 15:25:50 GMT-0400 (Eastern Daylight Time)

Open Map
Log in to view more information
Go To LoginSummary
IDE6629456
Status成交
产权永久产权
Possession30/60/90
Brokered ByCENTURY 21 WENDA ALLEN REALTY
Type民宅 House,独立屋
Age
Lot Size129.23 * 199.56 Feet Irregular shape
Land Size25789.14 ft²
RoomsBed:5+1,Kitchen:1,Bath:2
Parking1.5 (8) 独栋车库 +6
Virtual Tour
Detail
公寓楼
浴室数量2
卧室数量6
地上卧室数量5
地下卧室数量1
地下室装修Partially finished
地下室类型N/A (Partially finished)
风格Detached
空调Central air conditioning
外墙Vinyl siding
壁炉True
供暖方式Natural gas
供暖类型Forced air
使用面积
楼层1.5
类型House
Architectural Style1 1/2 Storey
Fireplace是
Rooms Above Grade8
Heat SourceGas
Heat TypeForced Air
水Municipal
Laundry LevelMain Level
Other StructuresGarden Shed
Sewer YNANo
Water YNAYes
Telephone YNAYes
土地
面积129.23 x 199.56 FT ; Irregular Shape
面积false
下水Septic System
Size Irregular129.23 x 199.56 FT ; Irregular Shape
Lot Size Range Acres< .50
车位
Parking FeaturesPrivate Double
Other
Den Familyroom是
Internet Entire Listing Display是
下水Septic
BasementPartially Finished
PoolNone
FireplaceY
A/CCentral Air
Heating压力热风
Exposure东
Remarks
Well loved Country home located in Orono, with lots of room for the growing family! 5 plus one bedroom home with great potential for an in-law suite. Spacious dining room, open concept family dining area. Enjoy fires in the private backyard. Home is on a large treed lot located within walking distance to downtown Orono. Large 1.5 car garage/workshop with 100amp wiring is prefect for the handyman. Plenty of updates include, garage shingles 2023. Furnace, hot water tank (owned), 2017. A\C , deck 2019. Addition, septic, electrical panel, shingles all in 2018. 3/4 inch new city water line 2014. Short walk to elementary school.gas dryer, gas firepit, gas garage heater, gas bbq,
The listing data is provided under copyright by the Toronto Real Estate Board.
The listing data is deemed reliable but is not guaranteed accurate by the Toronto Real Estate Board nor RealMaster.
Location
Province:
Ontario
City:
Clarington
Community:
Orono 10.08.0040
Crossroad:
Main/millson
Room
Room
Level
Length
Width
Area
客厅
主
22.97
43.64
1002.12
Combined W/Dining
厨房
主
7.38
9.35
69.02
早餐
主
8.53
9.84
83.96
W/O To Deck
家庭
主
13.81
19.06
263.29
主卧
主
11.88
9.84
116.90
第二卧房
主
12.04
7.32
88.09
第三卧房
主
13.62
11.29
153.67
第四卧房
2nd
13.62
11.61
158.13
第五卧房
2nd
13.62
11.52
156.79
Rec
地下室
38.32
10.96
419.91
其他
地下室
22.80
9.84
224.43
家庭
地下室
12.50
18.47
230.89
Book Viewing
Your feedback has been submitted.
Submission Failed! Please check your input and try again or contact us

