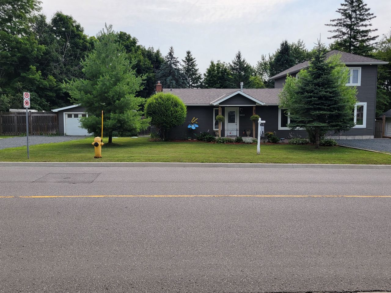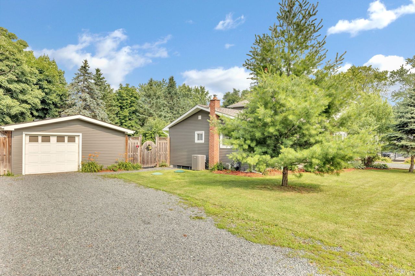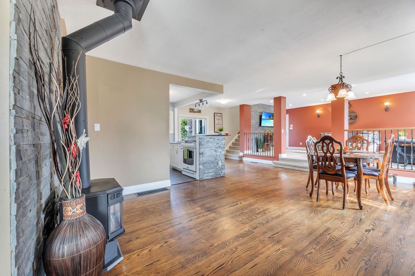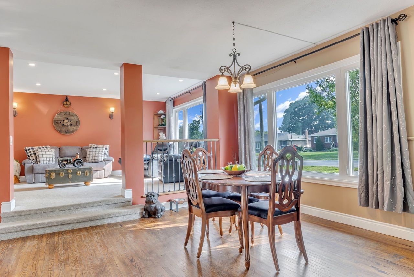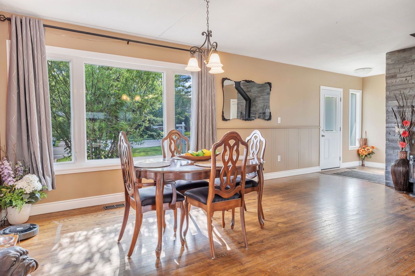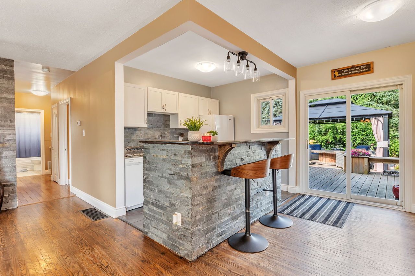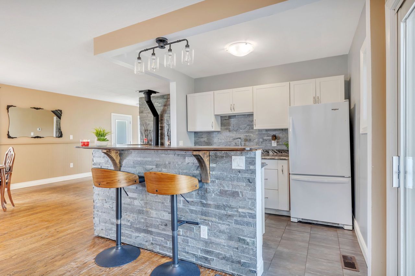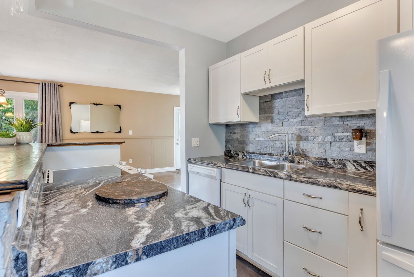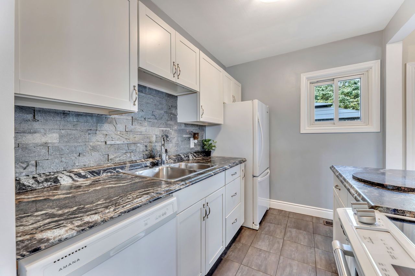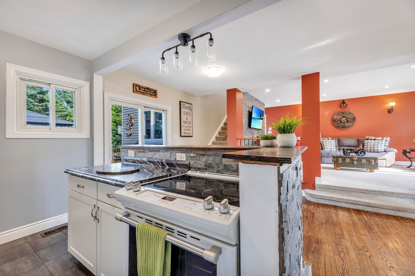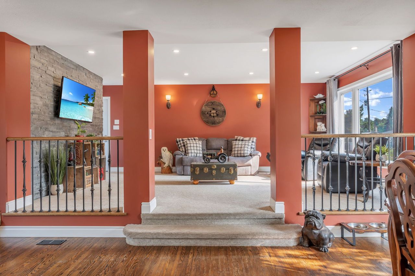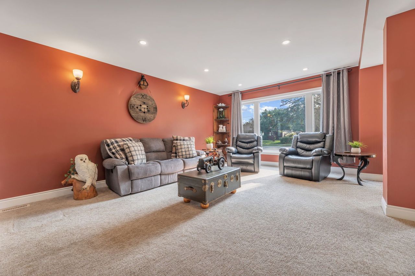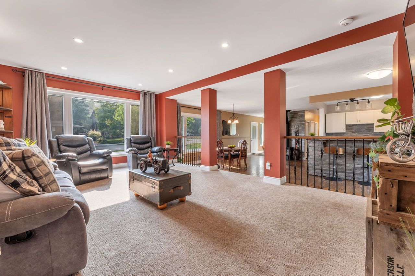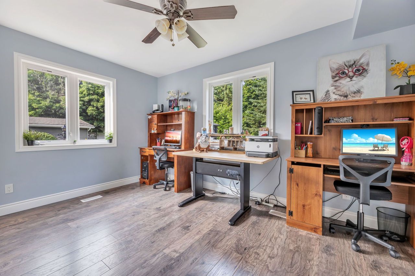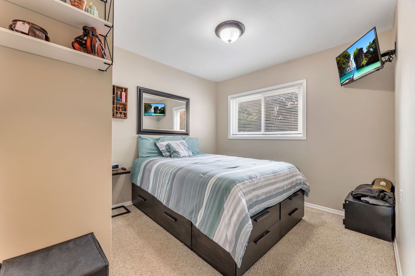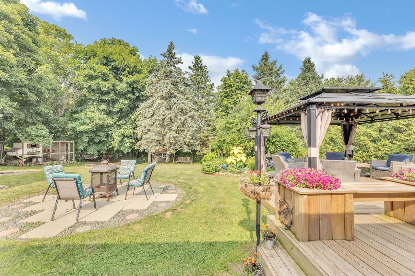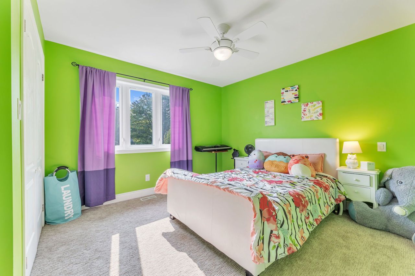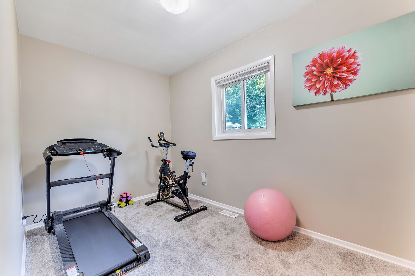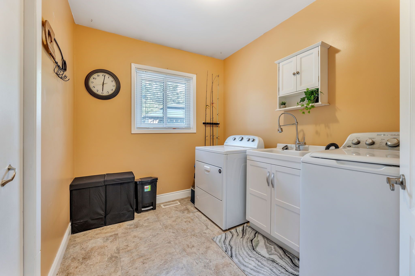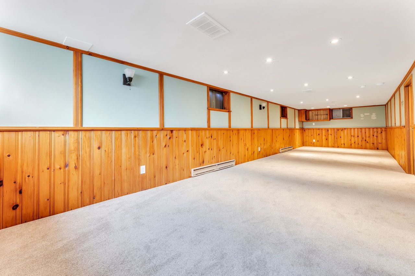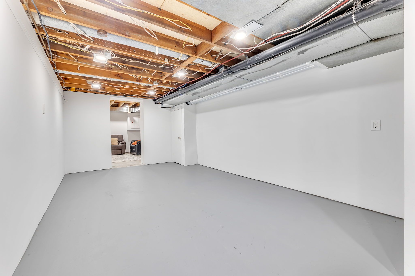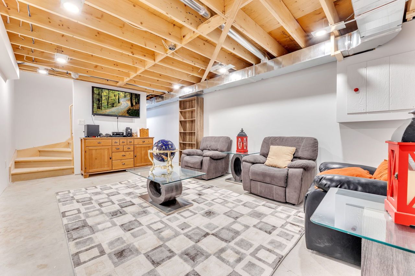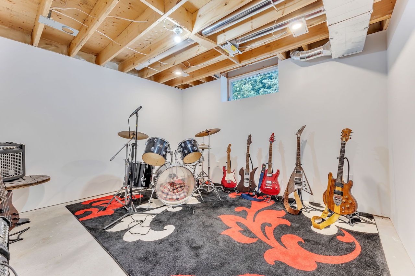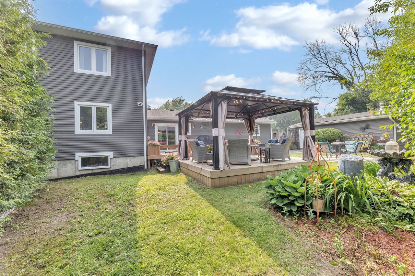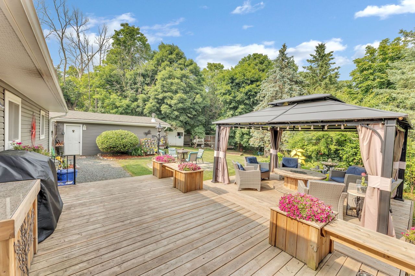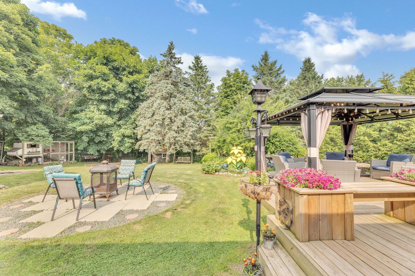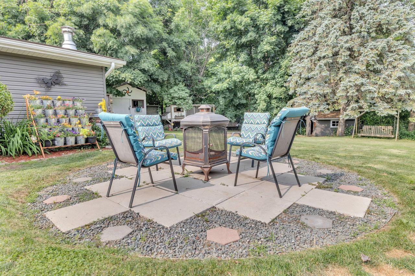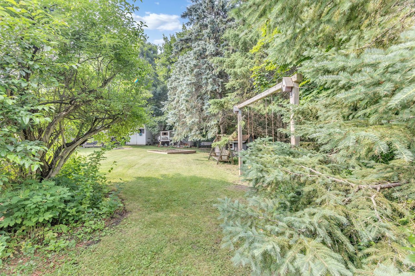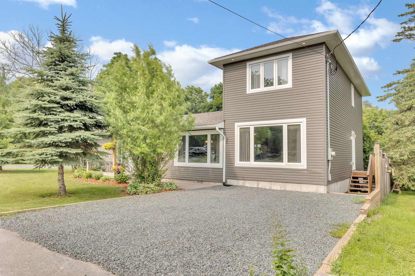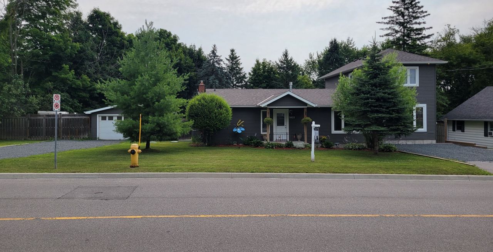- Ontario
- Clarington
5621 Main St
SoldCAD$xxx,xxx
CAD$999,000 Asking price
5621 Main StreetClarington, Ontario, L0B1M0
Sold
5+128(1.5+6)
Listing information last updated on Thu Jul 27 2023 15:25:50 GMT-0400 (Eastern Daylight Time)

Open Map
Log in to view more information
Go To LoginSummary
IDE6629456
StatusSold
Ownership TypeFreehold
Possession30/60/90
Brokered ByCENTURY 21 WENDA ALLEN REALTY
TypeResidential House,Detached
Age
Lot Size129.23 * 199.56 Feet Irregular shape
Land Size25789.14 ft²
RoomsBed:5+1,Kitchen:1,Bath:2
Parking1.5 (8) Detached +6
Virtual Tour
Detail
Building
Bathroom Total2
Bedrooms Total6
Bedrooms Above Ground5
Bedrooms Below Ground1
Basement DevelopmentPartially finished
Basement TypeN/A (Partially finished)
Construction Style AttachmentDetached
Cooling TypeCentral air conditioning
Exterior FinishVinyl siding
Fireplace PresentTrue
Heating FuelNatural gas
Heating TypeForced air
Size Interior
Stories Total1.5
TypeHouse
Architectural Style1 1/2 Storey
FireplaceYes
Rooms Above Grade8
Heat SourceGas
Heat TypeForced Air
WaterMunicipal
Laundry LevelMain Level
Other StructuresGarden Shed
Sewer YNANo
Water YNAYes
Telephone YNAYes
Land
Size Total Text129.23 x 199.56 FT ; Irregular Shape
Acreagefalse
SewerSeptic System
Size Irregular129.23 x 199.56 FT ; Irregular Shape
Lot Size Range Acres< .50
Parking
Parking FeaturesPrivate Double
Other
Den FamilyroomYes
Internet Entire Listing DisplayYes
SewerSeptic
BasementPartially Finished
PoolNone
FireplaceY
A/CCentral Air
HeatingForced Air
ExposureE
Remarks
Well loved Country home located in Orono, with lots of room for the growing family! 5 plus one bedroom home with great potential for an in-law suite. Spacious dining room, open concept family dining area. Enjoy fires in the private backyard. Home is on a large treed lot located within walking distance to downtown Orono. Large 1.5 car garage/workshop with 100amp wiring is prefect for the handyman. Plenty of updates include, garage shingles 2023. Furnace, hot water tank (owned), 2017. A\C , deck 2019. Addition, septic, electrical panel, shingles all in 2018. 3/4 inch new city water line 2014. Short walk to elementary school.gas dryer, gas firepit, gas garage heater, gas bbq,
The listing data is provided under copyright by the Toronto Real Estate Board.
The listing data is deemed reliable but is not guaranteed accurate by the Toronto Real Estate Board nor RealMaster.
Location
Province:
Ontario
City:
Clarington
Community:
Orono 10.08.0040
Crossroad:
Main/millson
Room
Room
Level
Length
Width
Area
Living
Main
22.97
43.64
1002.12
Combined W/Dining
Kitchen
Main
7.38
9.35
69.02
Breakfast
Main
8.53
9.84
83.96
W/O To Deck
Family
Main
13.81
19.06
263.29
Prim Bdrm
Main
11.88
9.84
116.90
2nd Br
Main
12.04
7.32
88.09
3rd Br
Main
13.62
11.29
153.67
4th Br
2nd
13.62
11.61
158.13
5th Br
2nd
13.62
11.52
156.79
Rec
Bsmt
38.32
10.96
419.91
Other
Bsmt
22.80
9.84
224.43
Family
Bsmt
12.50
18.47
230.89
Book Viewing
Your feedback has been submitted.
Submission Failed! Please check your input and try again or contact us

