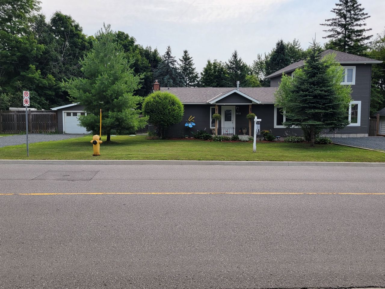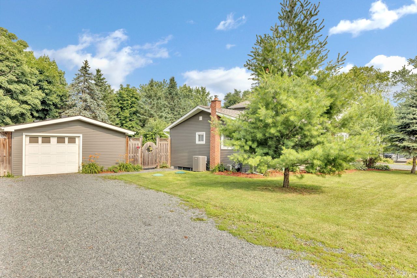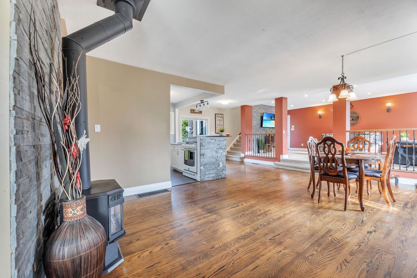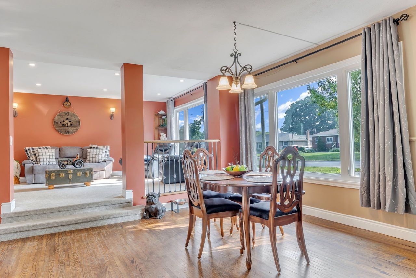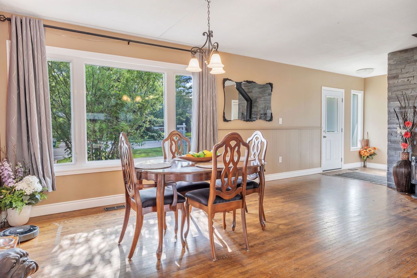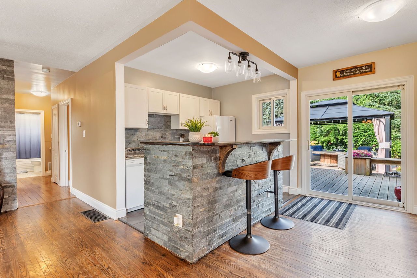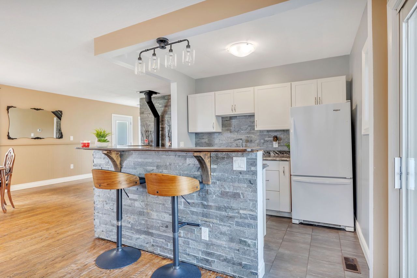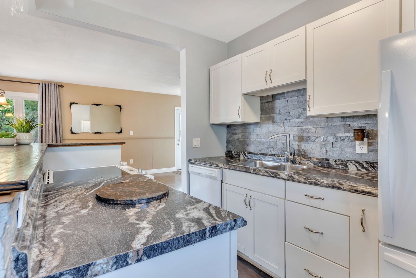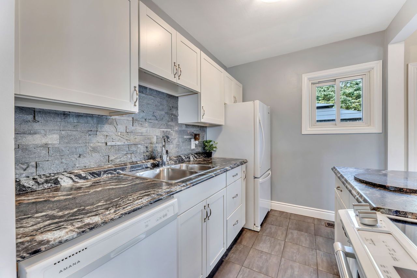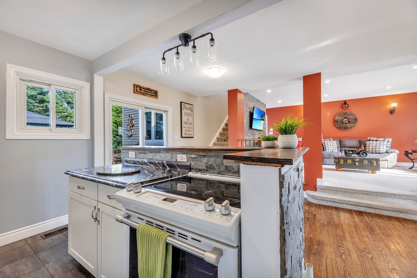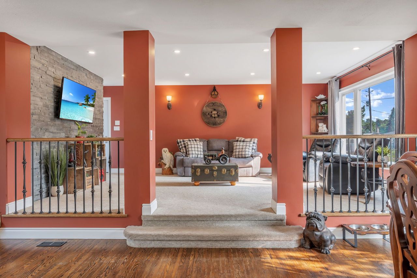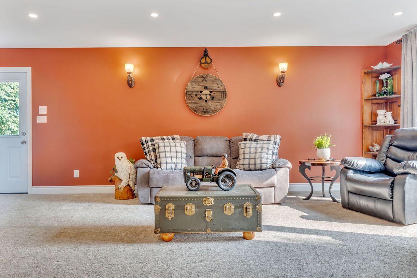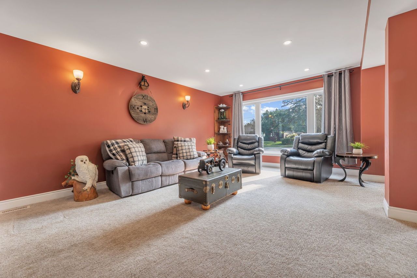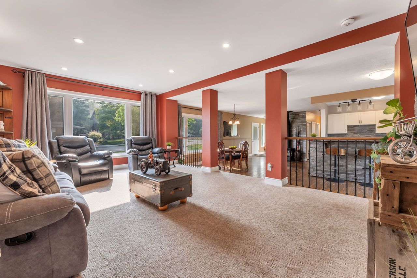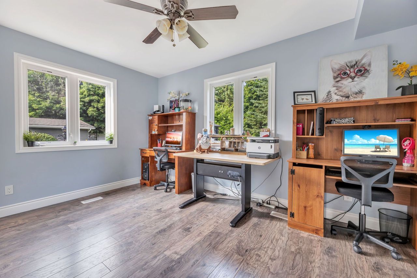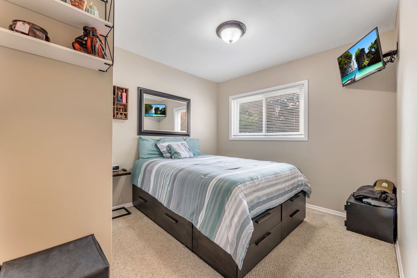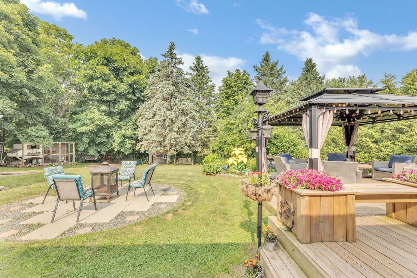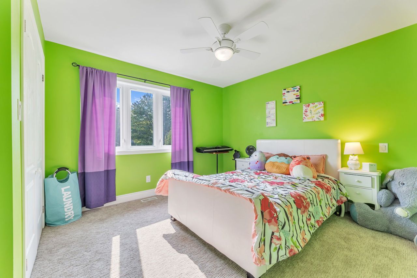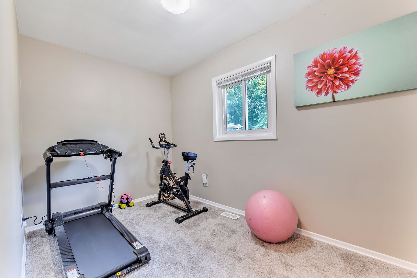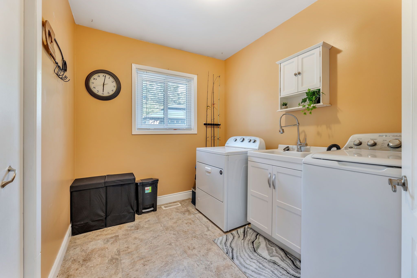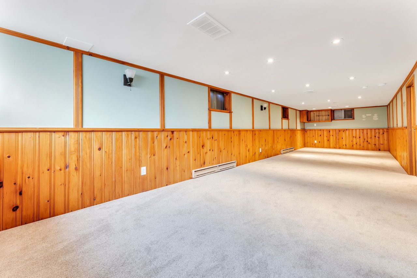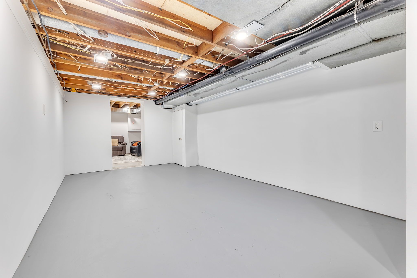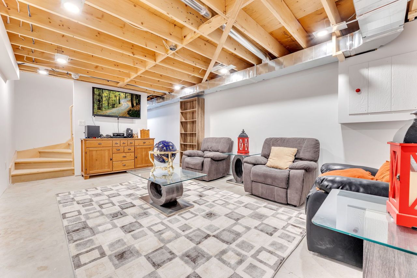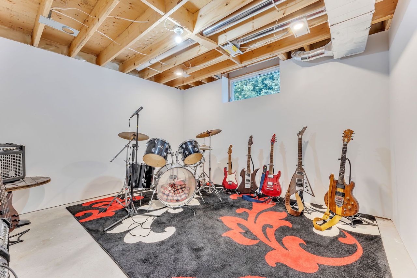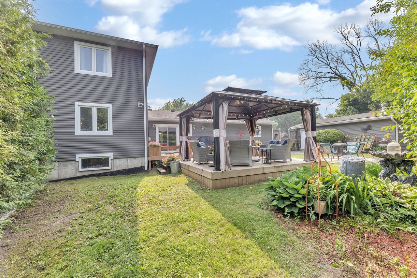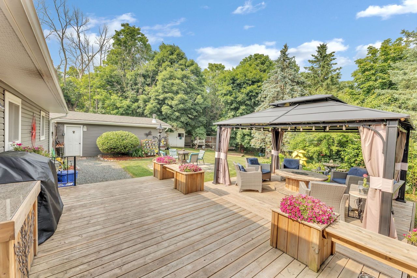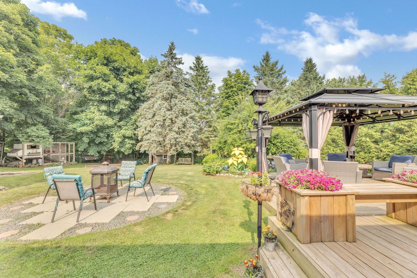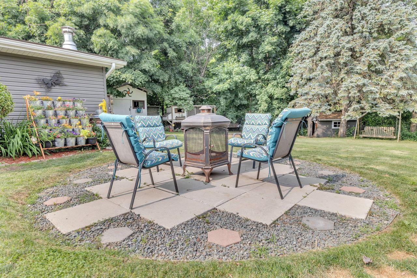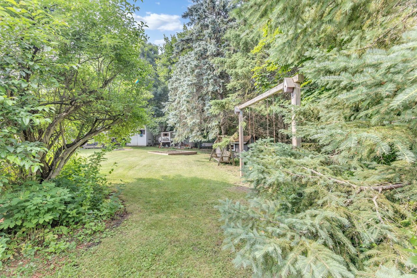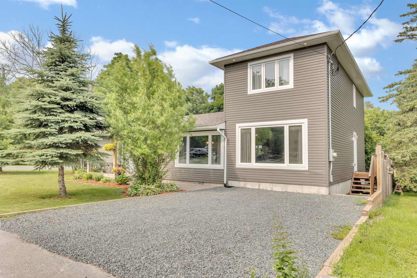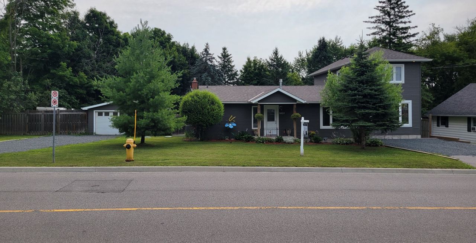- Ontario
- Clarington
5621 Main St
SoldCAD$xxx,xxx
CAD$999,000 要價
5621 Main StreetClarington, Ontario, L0B1M0
成交
5+128(1.5+6)
Listing information last updated on Thu Jul 27 2023 15:25:50 GMT-0400 (Eastern Daylight Time)

Open Map
Log in to view more information
Go To LoginSummary
IDE6629456
Status成交
產權永久產權
Possession30/60/90
Brokered ByCENTURY 21 WENDA ALLEN REALTY
Type民宅 House,獨立屋
Age
Lot Size129.23 * 199.56 Feet Irregular shape
Land Size25789.14 ft²
RoomsBed:5+1,Kitchen:1,Bath:2
Parking1.5 (8) 獨棟車庫 +6
Virtual Tour
Detail
公寓樓
浴室數量2
臥室數量6
地上臥室數量5
地下臥室數量1
地下室裝修Partially finished
地下室類型N/A (Partially finished)
風格Detached
空調Central air conditioning
外牆Vinyl siding
壁爐True
供暖方式Natural gas
供暖類型Forced air
使用面積
樓層1.5
類型House
Architectural Style1 1/2 Storey
Fireplace是
Rooms Above Grade8
Heat SourceGas
Heat TypeForced Air
水Municipal
Laundry LevelMain Level
Other StructuresGarden Shed
Sewer YNANo
Water YNAYes
Telephone YNAYes
土地
面積129.23 x 199.56 FT ; Irregular Shape
面積false
下水Septic System
Size Irregular129.23 x 199.56 FT ; Irregular Shape
Lot Size Range Acres< .50
車位
Parking FeaturesPrivate Double
Other
Den Familyroom是
Internet Entire Listing Display是
下水Septic
BasementPartially Finished
PoolNone
FireplaceY
A/CCentral Air
Heating壓力熱風
Exposure東
Remarks
Well loved Country home located in Orono, with lots of room for the growing family! 5 plus one bedroom home with great potential for an in-law suite. Spacious dining room, open concept family dining area. Enjoy fires in the private backyard. Home is on a large treed lot located within walking distance to downtown Orono. Large 1.5 car garage/workshop with 100amp wiring is prefect for the handyman. Plenty of updates include, garage shingles 2023. Furnace, hot water tank (owned), 2017. A\C , deck 2019. Addition, septic, electrical panel, shingles all in 2018. 3/4 inch new city water line 2014. Short walk to elementary school.gas dryer, gas firepit, gas garage heater, gas bbq,
The listing data is provided under copyright by the Toronto Real Estate Board.
The listing data is deemed reliable but is not guaranteed accurate by the Toronto Real Estate Board nor RealMaster.
Location
Province:
Ontario
City:
Clarington
Community:
Orono 10.08.0040
Crossroad:
Main/millson
Room
Room
Level
Length
Width
Area
客廳
主
22.97
43.64
1002.12
Combined W/Dining
廚房
主
7.38
9.35
69.02
早餐
主
8.53
9.84
83.96
W/O To Deck
家庭
主
13.81
19.06
263.29
主臥
主
11.88
9.84
116.90
第二臥房
主
12.04
7.32
88.09
第三臥房
主
13.62
11.29
153.67
第四臥房
2nd
13.62
11.61
158.13
第五臥房
2nd
13.62
11.52
156.79
Rec
地下室
38.32
10.96
419.91
其他
地下室
22.80
9.84
224.43
家庭
地下室
12.50
18.47
230.89
Book Viewing
Your feedback has been submitted.
Submission Failed! Please check your input and try again or contact us

