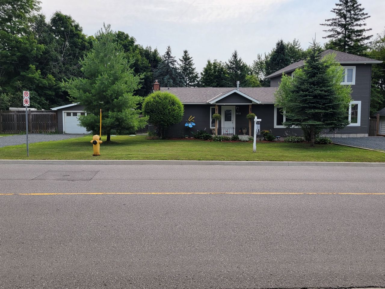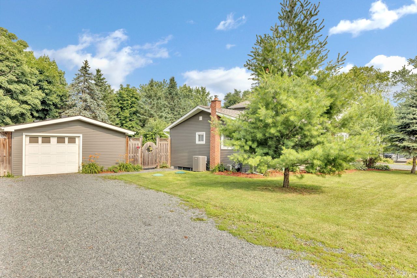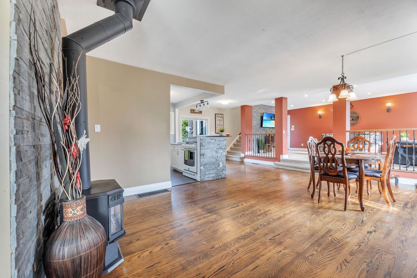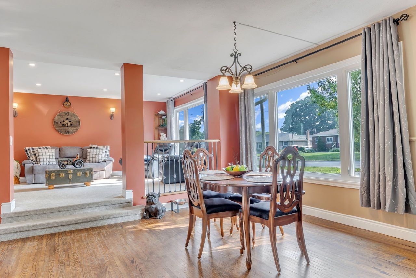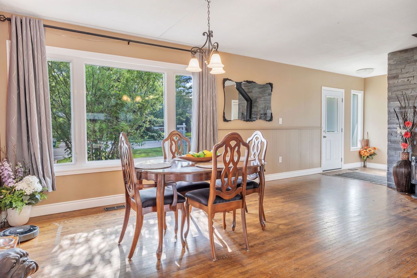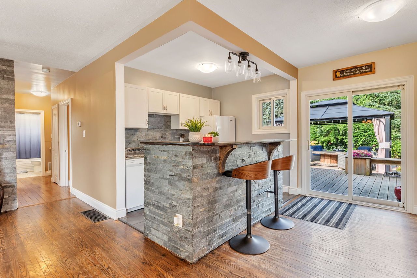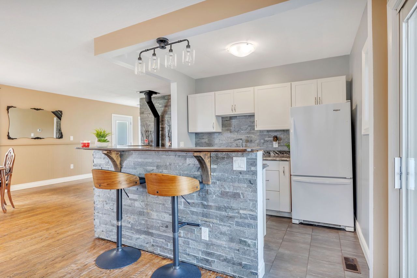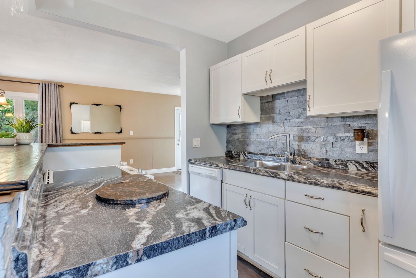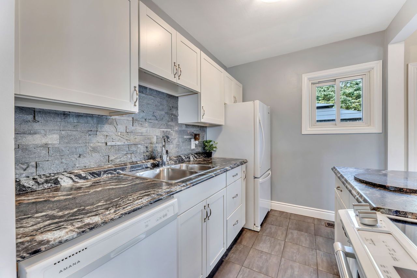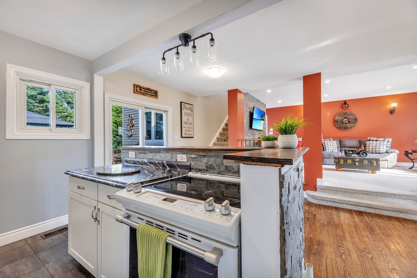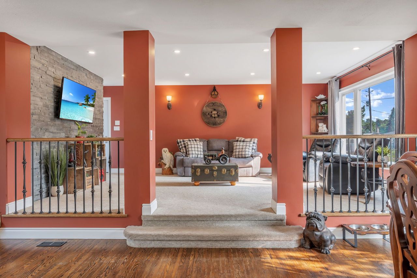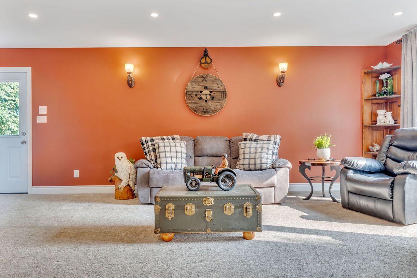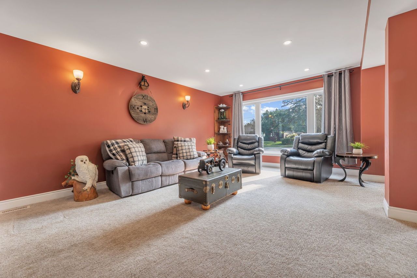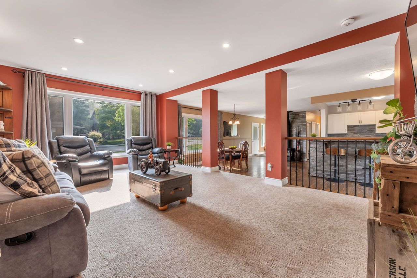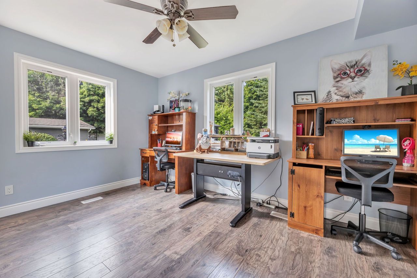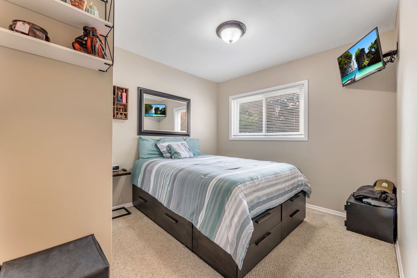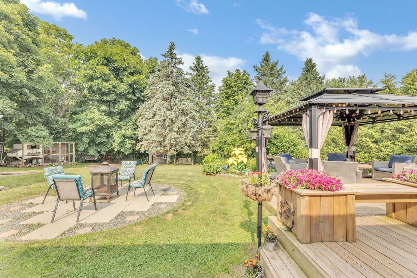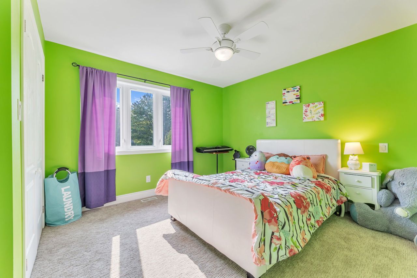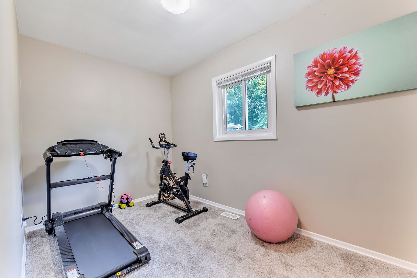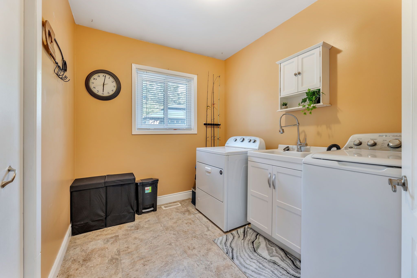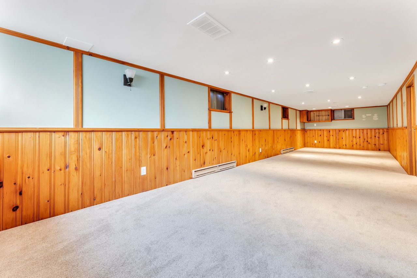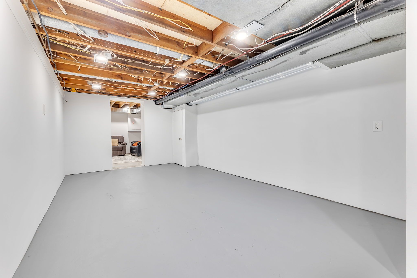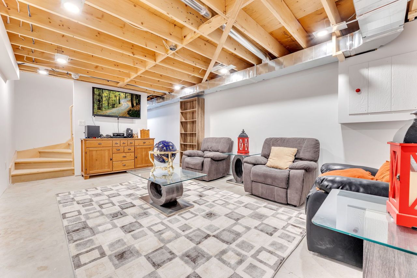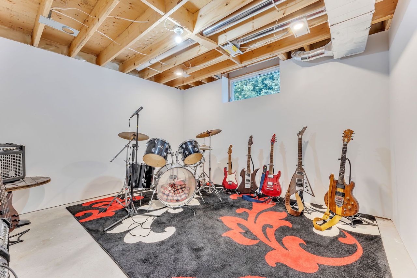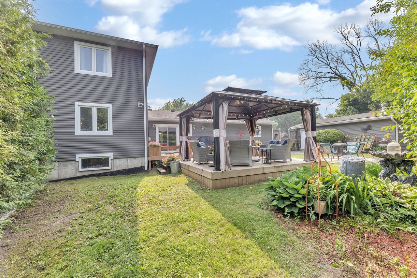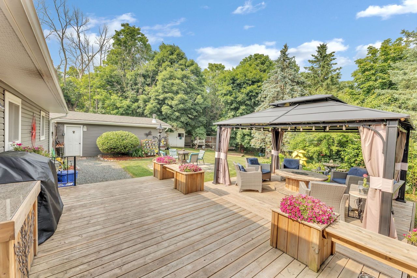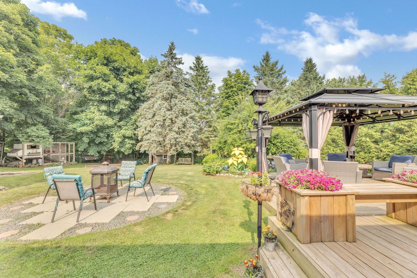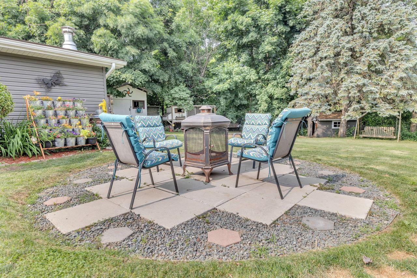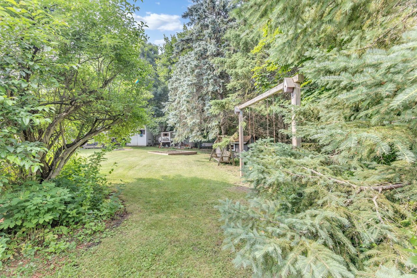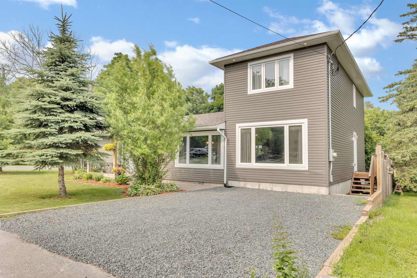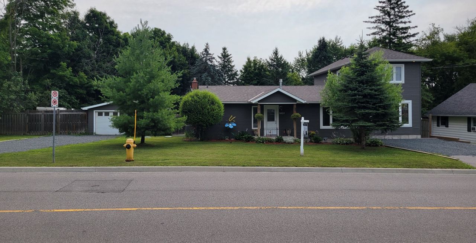- Ontario
- Clarington
5621 Main St
SoldCAD$xxx,xxx
CAD$999,000 호가
5621 Main StreetClarington, Ontario, L0B1M0
매출
5+128(1.5+6)
Listing information last updated on Thu Jul 27 2023 15:25:50 GMT-0400 (Eastern Daylight Time)

Open Map
Log in to view more information
Go To LoginSummary
IDE6629456
Status매출
소유권자유보유권
Possession30/60/90
Brokered ByCENTURY 21 WENDA ALLEN REALTY
Type주택 House,단독 주택
Age
Lot Size129.23 * 199.56 Feet Irregular shape
Land Size25789.14 ft²
RoomsBed:5+1,Kitchen:1,Bath:2
Parking1.5 (8) 단독 주택 차고 +6
Virtual Tour
Detail
Building
화장실 수2
침실수6
지상의 침실 수5
지하의 침실 수1
지하 개발Partially finished
지하실 유형N/A (Partially finished)
스타일Detached
에어컨Central air conditioning
외벽Vinyl siding
난로True
가열 방법Natural gas
난방 유형Forced air
내부 크기
층1.5
유형House
Architectural Style1 1/2 Storey
Fireplace있음
Rooms Above Grade8
Heat SourceGas
Heat TypeForced Air
물Municipal
Laundry LevelMain Level
Other StructuresGarden Shed
Sewer YNANo
Water YNAYes
Telephone YNAYes
토지
면적129.23 x 199.56 FT ; Irregular Shape
토지false
하수도Septic System
Size Irregular129.23 x 199.56 FT ; Irregular Shape
Lot Size Range Acres< .50
주차장
Parking FeaturesPrivate Double
Other
Den Familyroom있음
Internet Entire Listing Display있음
하수도Septic
BasementPartially Finished
PoolNone
FireplaceY
A/CCentral Air
Heating강제 공기
Exposure동쪽
Remarks
Well loved Country home located in Orono, with lots of room for the growing family! 5 plus one bedroom home with great potential for an in-law suite. Spacious dining room, open concept family dining area. Enjoy fires in the private backyard. Home is on a large treed lot located within walking distance to downtown Orono. Large 1.5 car garage/workshop with 100amp wiring is prefect for the handyman. Plenty of updates include, garage shingles 2023. Furnace, hot water tank (owned), 2017. A\C , deck 2019. Addition, septic, electrical panel, shingles all in 2018. 3/4 inch new city water line 2014. Short walk to elementary school.gas dryer, gas firepit, gas garage heater, gas bbq,
The listing data is provided under copyright by the Toronto Real Estate Board.
The listing data is deemed reliable but is not guaranteed accurate by the Toronto Real Estate Board nor RealMaster.
Location
Province:
Ontario
City:
Clarington
Community:
Orono 10.08.0040
Crossroad:
Main/millson
Room
Room
Level
Length
Width
Area
거실
메인
22.97
43.64
1002.12
Combined W/Dining
주방
메인
7.38
9.35
69.02
아침
메인
8.53
9.84
83.96
W/O To Deck
가족
메인
13.81
19.06
263.29
Prim Bdrm
메인
11.88
9.84
116.90
두 번째 침실
메인
12.04
7.32
88.09
세 번째 침실
메인
13.62
11.29
153.67
네 번째 침실
2nd
13.62
11.61
158.13
다섯 번째 침실
2nd
13.62
11.52
156.79
Rec
지하실
38.32
10.96
419.91
기타
지하실
22.80
9.84
224.43
가족
지하실
12.50
18.47
230.89
Book Viewing
Your feedback has been submitted.
Submission Failed! Please check your input and try again or contact us

