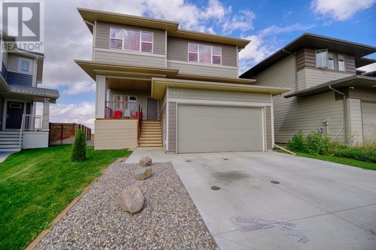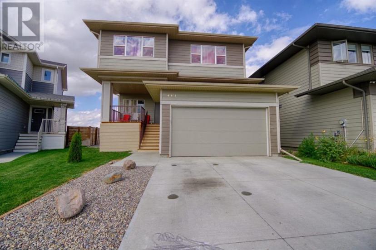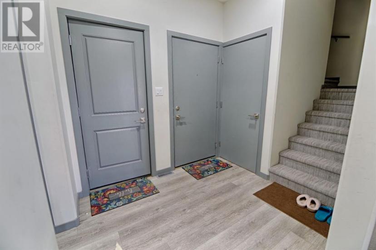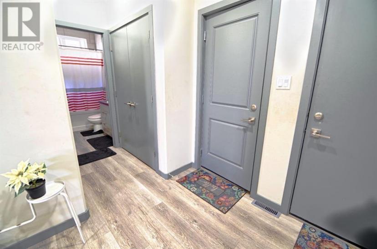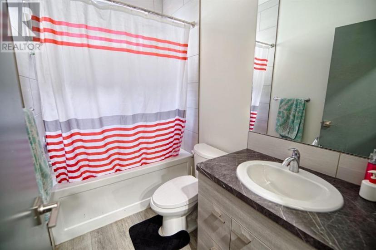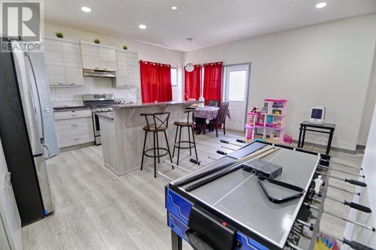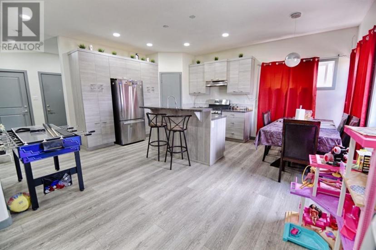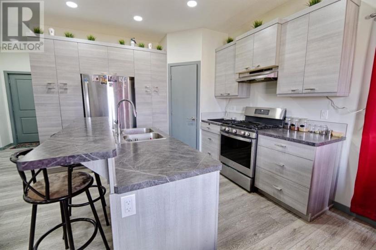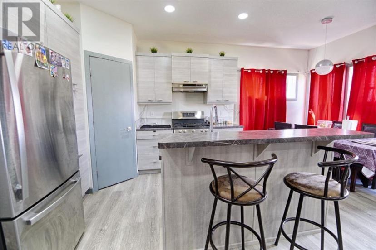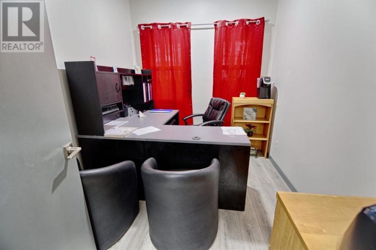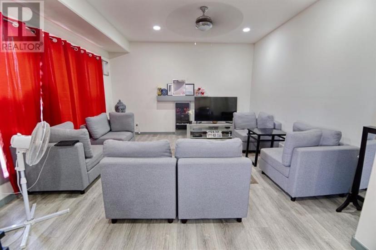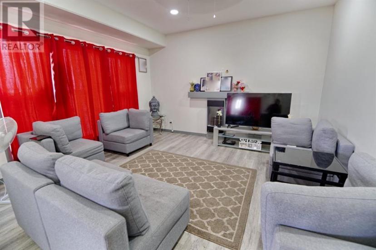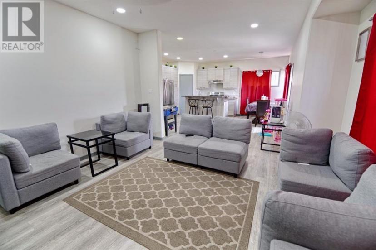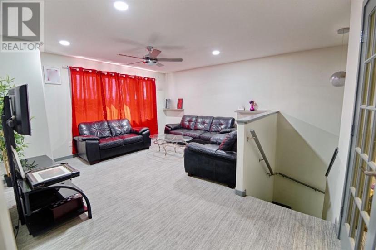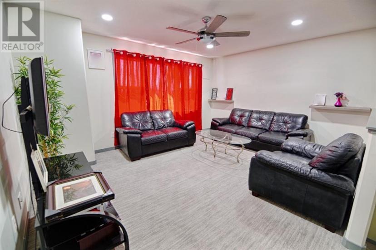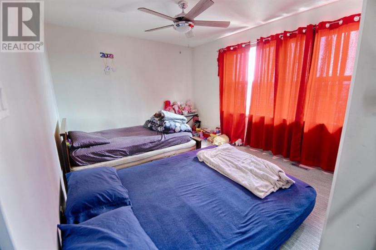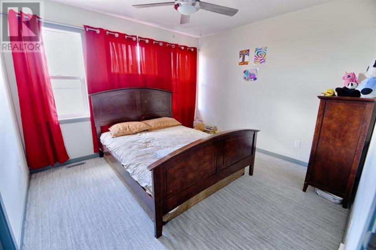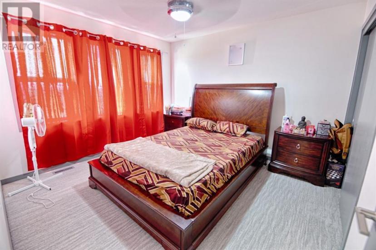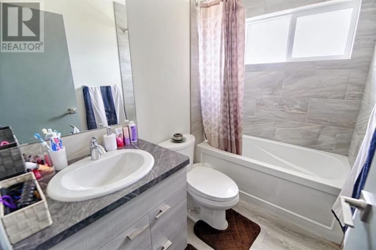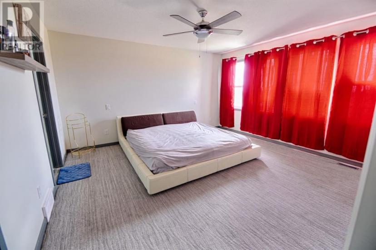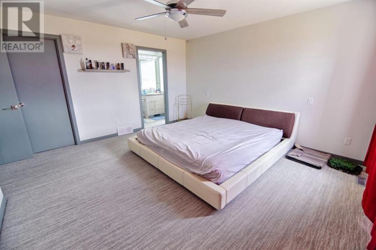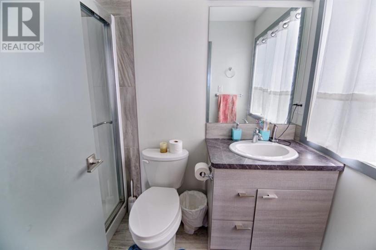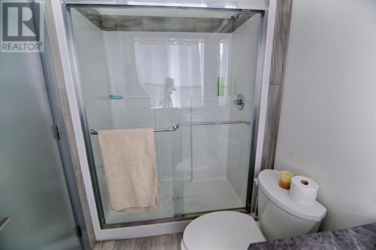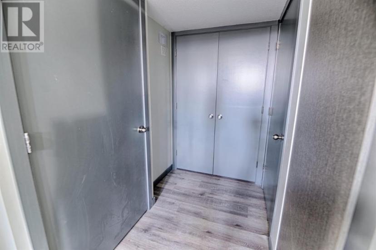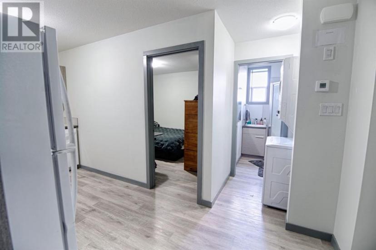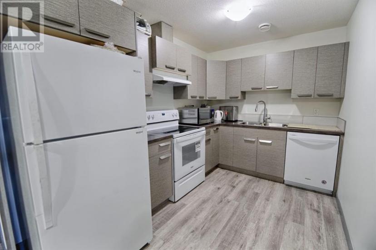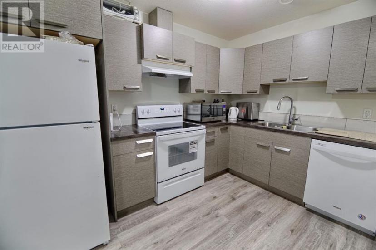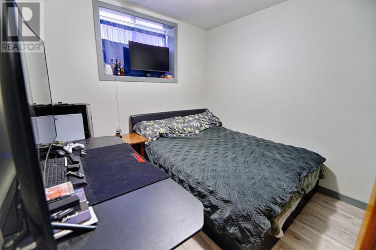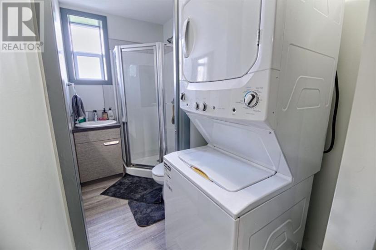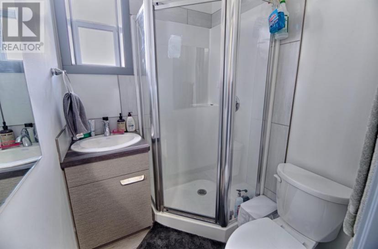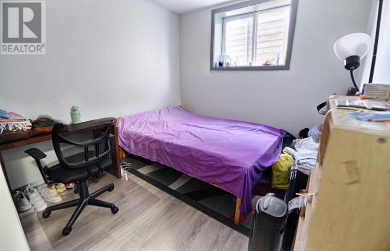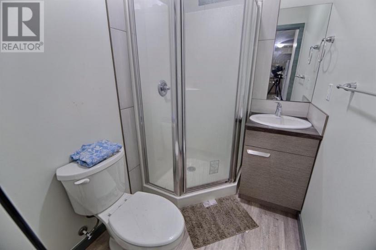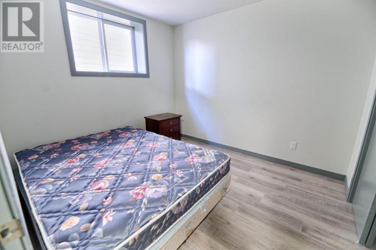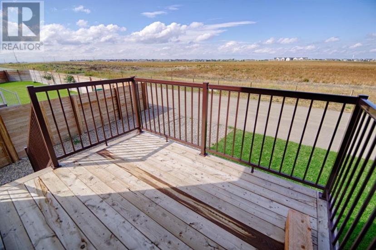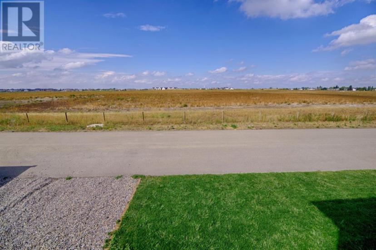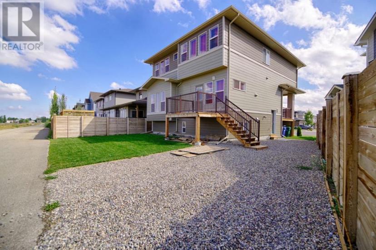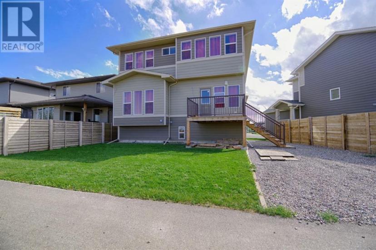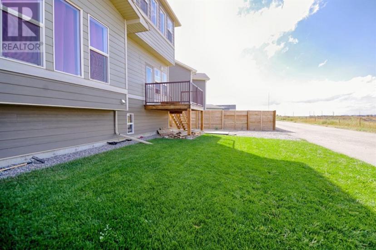- Alberta
- Lethbridge
441 Devonia Way W
CAD$685,000
CAD$685,000 要价
441 Devonia Way WLethbridge, Alberta, T1J5J7
退市 · 退市 ·
4+354| 2058 sqft
Listing information last updated on March 2nd, 2024 at 1:38am UTC.

Open Map
Log in to view more information
Go To LoginSummary
IDA2094966
Status退市
产权Freehold
Brokered ByREAL BROKER
TypeResidential House,Detached
AgeConstructed Date: 2021
Land Size4250 sqft|4051 - 7250 sqft
Square Footage2058 sqft
RoomsBed:4+3,Bath:5
Detail
公寓楼
浴室数量5
卧室数量7
地上卧室数量4
地下卧室数量3
家用电器Refrigerator,Gas stove(s),Dishwasher,Stove,See remarks,Washer & Dryer,Water Heater - Tankless
地下室装修Finished
地下室特点Separate entrance,Suite
地下室类型Full (Finished)
建筑日期2021
风格Detached
空调None
外墙Composite Siding
壁炉False
地板Laminate
地基Poured Concrete
洗手间0
供暖类型Forced air
使用面积2058 sqft
楼层2
装修面积2058 sqft
类型House
土地
总面积4250 sqft|4,051 - 7,250 sqft
面积4250 sqft|4,051 - 7,250 sqft
面积false
设施Playground,Recreation Nearby
围墙类型Partially fenced
景观Landscaped
Size Irregular4250.00
Attached Garage
Parking Pad
周边
设施Playground,Recreation Nearby
Zoning DescriptionR-L
其他
特点See remarks,Other,Back lane
Basement已装修,Separate entrance,卧室,Full(已装修)
FireplaceFalse
HeatingForced air
Remarks
Welcome to this exquisite 7-bedroom 5 bathroom gem that offers a Multigenerational Living Opportunity! This beauiftul home is less-than-2-years-old architectural marvel stands as a testament to craftsmanship, boasting a thoughtfully designed legal suite that leaves no corners cut. With 4 bedrooms on the main unit and an additional 3 bedrooms in the lower unit, this property offers an ideal solution for extended families, rental income, or even a home-based business. As you step inside the main unit and be greeted by an open-concept living space that seamlessly connects the living, dining, and kitchen area. Retreat to the master bedroom with its own en-suite bath. You’ll find 3 more generously sized bedrooms & 2 bathrooms that offer flexible space for a growing family or home office setups. As you venture into the lower unit, a sense of privacy and comforts you. The separate entrance ensures autonomy and convenience for both units. The lower unit features three spacious bedrooms and 2 bathrooms, a tasteful kitchen with modern appliances, and a cozy living area. The well-appointed bedrooms offer the perfect escape for family members or tenants seeking their own sanctuary. Get all this while Nestled in a coveted neighbourhood, this home is within arm's reach of excellent schools, a shopping center, and the local YMCA. Convenience is at your doorstep, making daily errands and leisure activities a breeze. Don’t Waste Any Time and call your favourite Realtor today! (id:22211)
The listing data above is provided under copyright by the Canada Real Estate Association.
The listing data is deemed reliable but is not guaranteed accurate by Canada Real Estate Association nor RealMaster.
MLS®, REALTOR® & associated logos are trademarks of The Canadian Real Estate Association.
Location
Province:
Alberta
City:
Lethbridge
Community:
The Crossings
Room
Room
Level
Length
Width
Area
3pc Bathroom
Lower
6.50
4.99
32.40
1.98 M x 1.52 M
3pc Bathroom
Lower
4.92
5.41
26.64
1.50 M x 1.65 M
卧室
Lower
11.68
9.19
107.29
3.56 M x 2.80 M
卧室
Lower
10.24
9.25
94.71
3.12 M x 2.82 M
卧室
Lower
11.25
9.09
102.27
3.43 M x 2.77 M
厨房
Lower
11.68
7.91
92.35
3.56 M x 2.41 M
客厅
主
13.52
13.91
188.03
4.12 M x 4.24 M
厨房
主
19.69
11.19
220.23
6.00 M x 3.41 M
办公室
主
9.91
7.91
78.34
3.02 M x 2.41 M
门廊
主
12.99
7.41
96.33
3.96 M x 2.26 M
餐厅
主
16.44
6.99
114.86
5.01 M x 2.13 M
4pc Bathroom
主
8.07
4.82
38.92
2.46 M x 1.47 M
3pc Bathroom
Upper
8.33
4.92
41.01
2.54 M x 1.50 M
4pc Bathroom
Upper
4.92
7.91
38.91
1.50 M x 2.41 M
卧室
Upper
14.44
10.66
153.92
4.40 M x 3.25 M
卧室
Upper
10.76
11.58
124.63
3.28 M x 3.53 M
卧室
Upper
10.76
11.32
121.80
3.28 M x 3.45 M
小厅
Upper
8.17
3.35
27.34
2.49 M x 1.02 M
家庭
Upper
15.26
16.34
249.26
4.65 M x 4.98 M
主卧
Upper
15.26
14.34
218.73
4.65 M x 4.37 M

