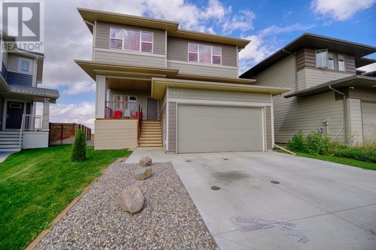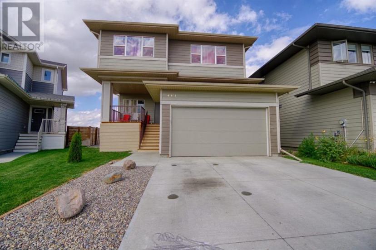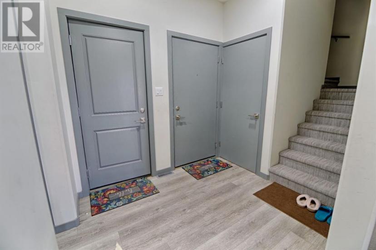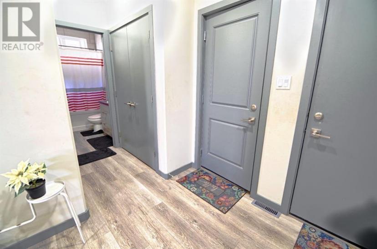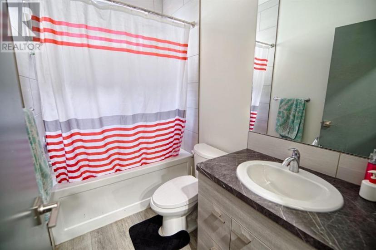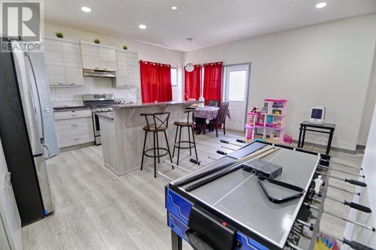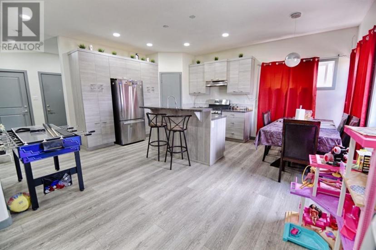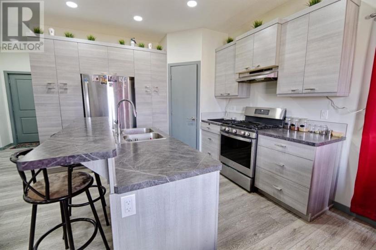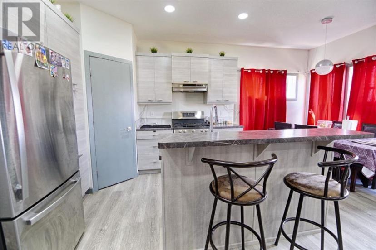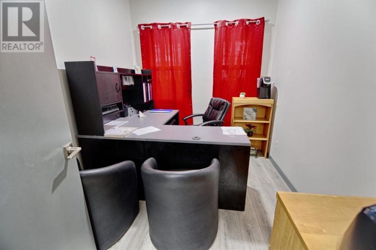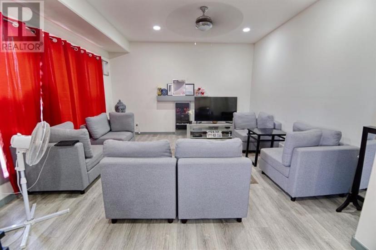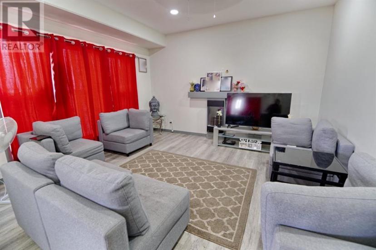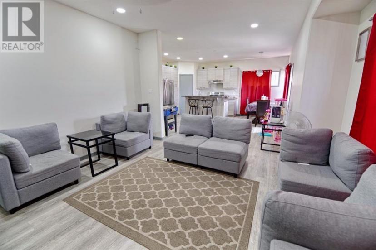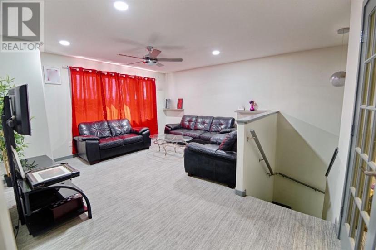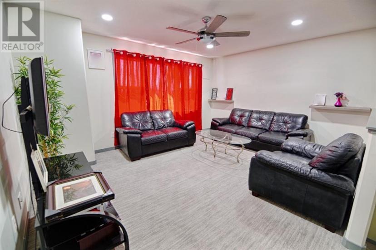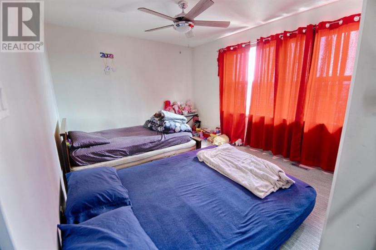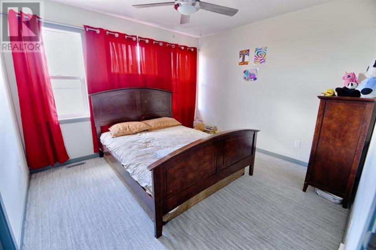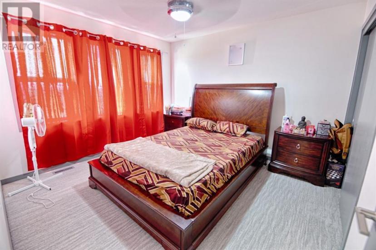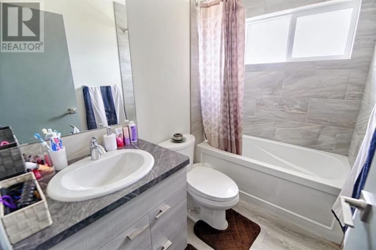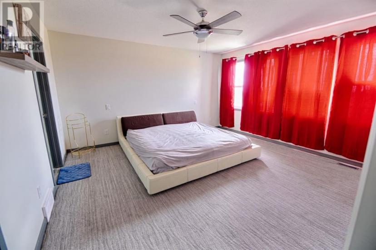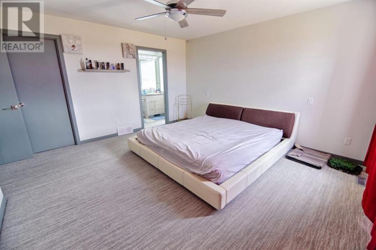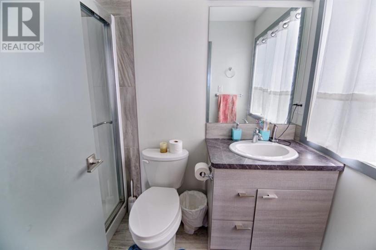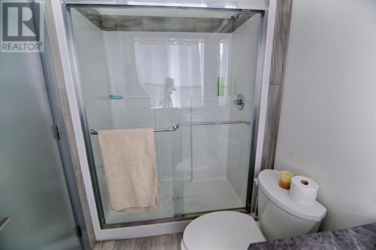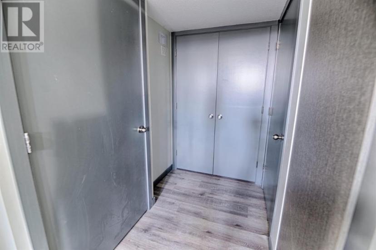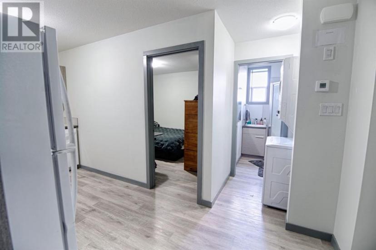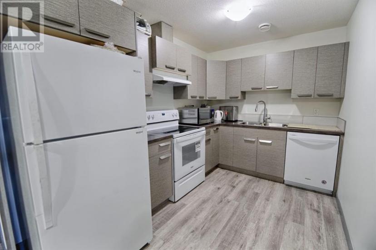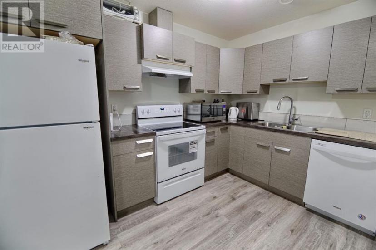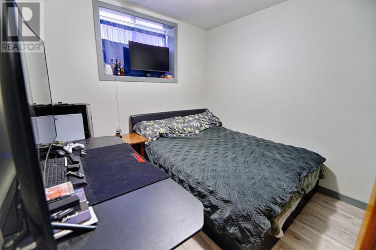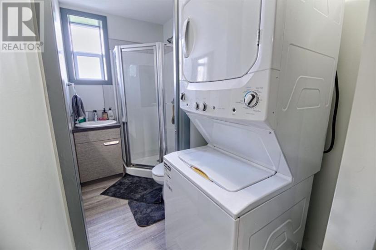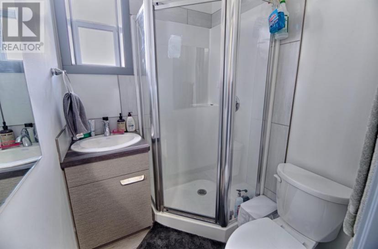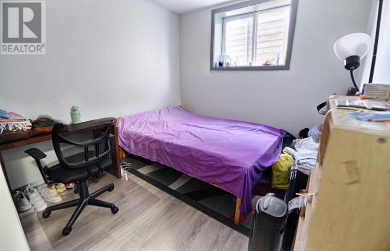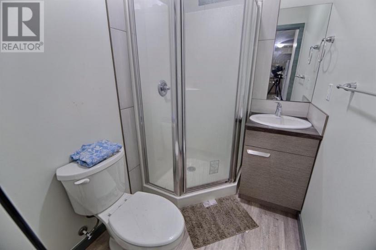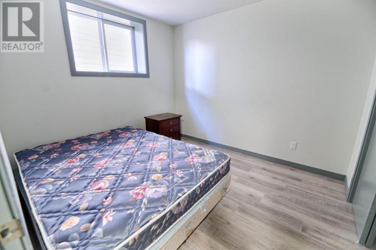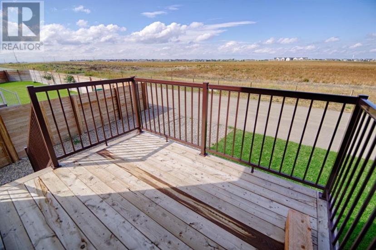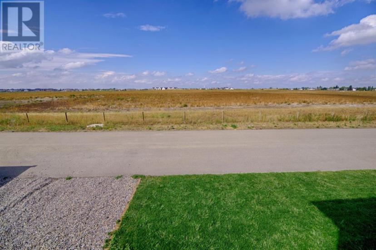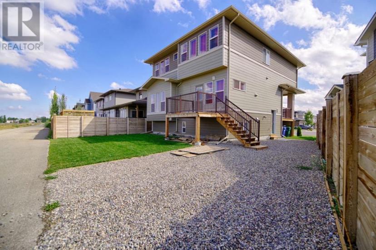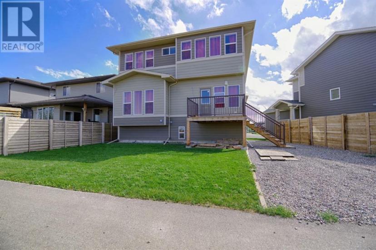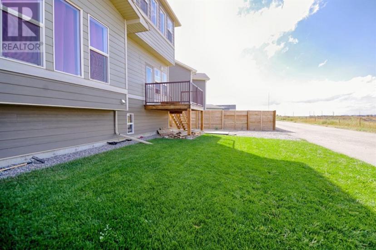- Alberta
- Lethbridge
441 Devonia Way W
CAD$685,000
CAD$685,000 Asking price
441 Devonia Way WLethbridge, Alberta, T1J5J7
Delisted · Delisted ·
4+354| 2058 sqft
Listing information last updated on March 2nd, 2024 at 1:38am UTC.

Open Map
Log in to view more information
Go To LoginSummary
IDA2094966
StatusDelisted
Ownership TypeFreehold
Brokered ByREAL BROKER
TypeResidential House,Detached
AgeConstructed Date: 2021
Land Size4250 sqft|4051 - 7250 sqft
Square Footage2058 sqft
RoomsBed:4+3,Bath:5
Detail
Building
Bathroom Total5
Bedrooms Total7
Bedrooms Above Ground4
Bedrooms Below Ground3
AppliancesRefrigerator,Gas stove(s),Dishwasher,Stove,See remarks,Washer & Dryer,Water Heater - Tankless
Basement DevelopmentFinished
Basement FeaturesSeparate entrance,Suite
Basement TypeFull (Finished)
Constructed Date2021
Construction Style AttachmentDetached
Cooling TypeNone
Exterior FinishComposite Siding
Fireplace PresentFalse
Flooring TypeLaminate
Foundation TypePoured Concrete
Half Bath Total0
Heating TypeForced air
Size Interior2058 sqft
Stories Total2
Total Finished Area2058 sqft
TypeHouse
Land
Size Total4250 sqft|4,051 - 7,250 sqft
Size Total Text4250 sqft|4,051 - 7,250 sqft
Acreagefalse
AmenitiesPlayground,Recreation Nearby
Fence TypePartially fenced
Landscape FeaturesLandscaped
Size Irregular4250.00
Attached Garage
Parking Pad
Surrounding
Ammenities Near ByPlayground,Recreation Nearby
Zoning DescriptionR-L
Other
FeaturesSee remarks,Other,Back lane
BasementFinished,Separate entrance,Suite,Full (Finished)
FireplaceFalse
HeatingForced air
Remarks
Welcome to this exquisite 7-bedroom 5 bathroom gem that offers a Multigenerational Living Opportunity! This beauiftul home is less-than-2-years-old architectural marvel stands as a testament to craftsmanship, boasting a thoughtfully designed legal suite that leaves no corners cut. With 4 bedrooms on the main unit and an additional 3 bedrooms in the lower unit, this property offers an ideal solution for extended families, rental income, or even a home-based business. As you step inside the main unit and be greeted by an open-concept living space that seamlessly connects the living, dining, and kitchen area. Retreat to the master bedroom with its own en-suite bath. You’ll find 3 more generously sized bedrooms & 2 bathrooms that offer flexible space for a growing family or home office setups. As you venture into the lower unit, a sense of privacy and comforts you. The separate entrance ensures autonomy and convenience for both units. The lower unit features three spacious bedrooms and 2 bathrooms, a tasteful kitchen with modern appliances, and a cozy living area. The well-appointed bedrooms offer the perfect escape for family members or tenants seeking their own sanctuary. Get all this while Nestled in a coveted neighbourhood, this home is within arm's reach of excellent schools, a shopping center, and the local YMCA. Convenience is at your doorstep, making daily errands and leisure activities a breeze. Don’t Waste Any Time and call your favourite Realtor today! (id:22211)
The listing data above is provided under copyright by the Canada Real Estate Association.
The listing data is deemed reliable but is not guaranteed accurate by Canada Real Estate Association nor RealMaster.
MLS®, REALTOR® & associated logos are trademarks of The Canadian Real Estate Association.
Location
Province:
Alberta
City:
Lethbridge
Community:
The Crossings
Room
Room
Level
Length
Width
Area
3pc Bathroom
Lower
6.50
4.99
32.40
1.98 M x 1.52 M
3pc Bathroom
Lower
4.92
5.41
26.64
1.50 M x 1.65 M
Bedroom
Lower
11.68
9.19
107.29
3.56 M x 2.80 M
Bedroom
Lower
10.24
9.25
94.71
3.12 M x 2.82 M
Bedroom
Lower
11.25
9.09
102.27
3.43 M x 2.77 M
Kitchen
Lower
11.68
7.91
92.35
3.56 M x 2.41 M
Living
Main
13.52
13.91
188.03
4.12 M x 4.24 M
Kitchen
Main
19.69
11.19
220.23
6.00 M x 3.41 M
Office
Main
9.91
7.91
78.34
3.02 M x 2.41 M
Foyer
Main
12.99
7.41
96.33
3.96 M x 2.26 M
Dining
Main
16.44
6.99
114.86
5.01 M x 2.13 M
4pc Bathroom
Main
8.07
4.82
38.92
2.46 M x 1.47 M
3pc Bathroom
Upper
8.33
4.92
41.01
2.54 M x 1.50 M
4pc Bathroom
Upper
4.92
7.91
38.91
1.50 M x 2.41 M
Bedroom
Upper
14.44
10.66
153.92
4.40 M x 3.25 M
Bedroom
Upper
10.76
11.58
124.63
3.28 M x 3.53 M
Bedroom
Upper
10.76
11.32
121.80
3.28 M x 3.45 M
Den
Upper
8.17
3.35
27.34
2.49 M x 1.02 M
Family
Upper
15.26
16.34
249.26
4.65 M x 4.98 M
Primary Bedroom
Upper
15.26
14.34
218.73
4.65 M x 4.37 M

