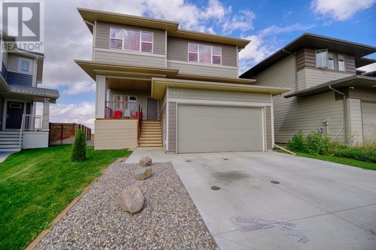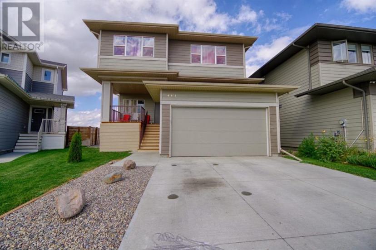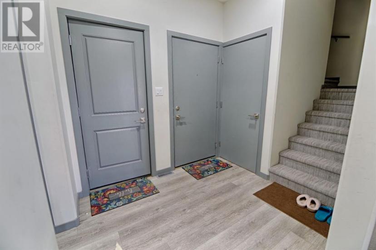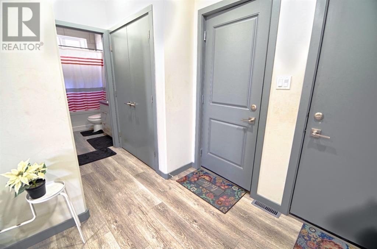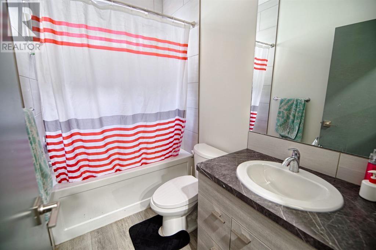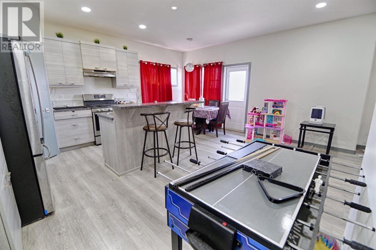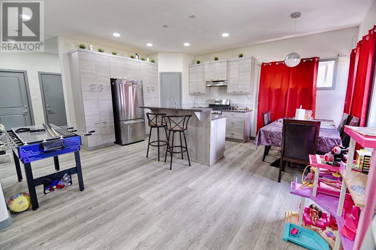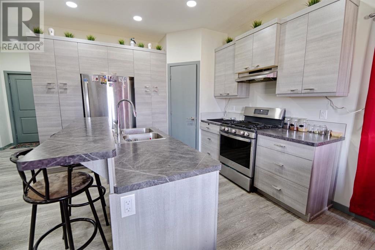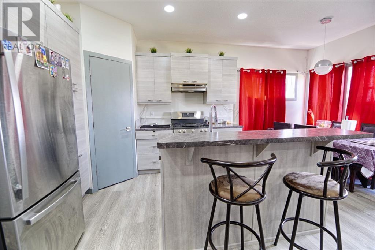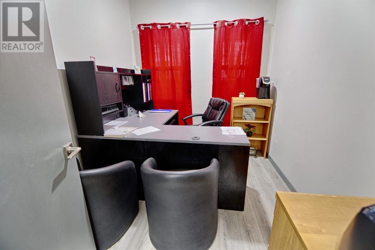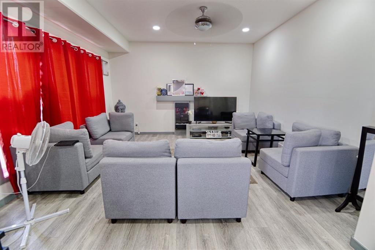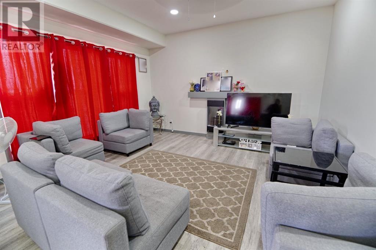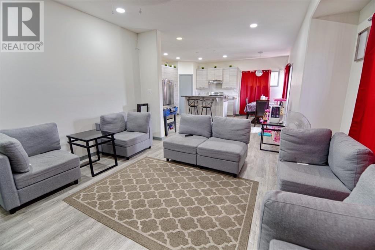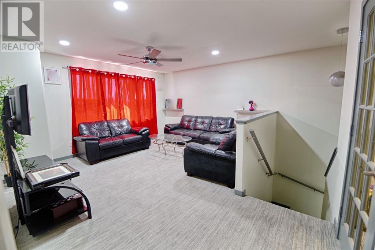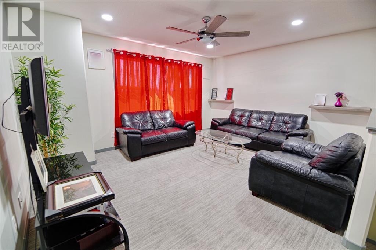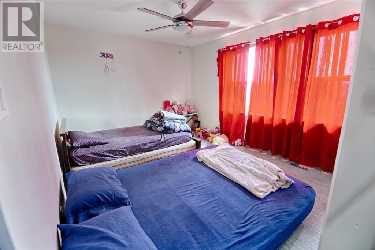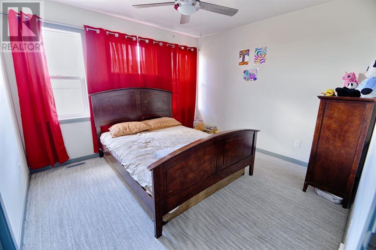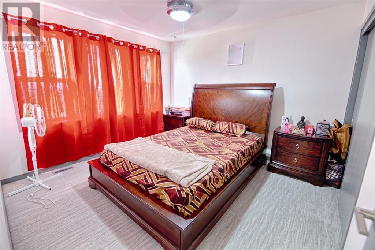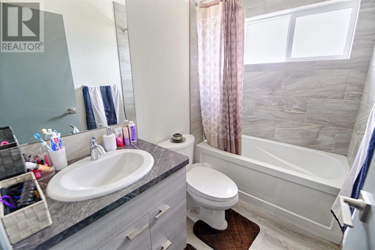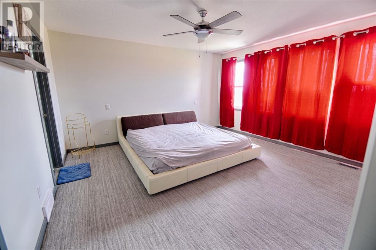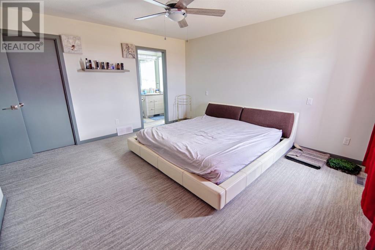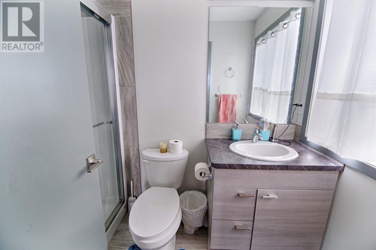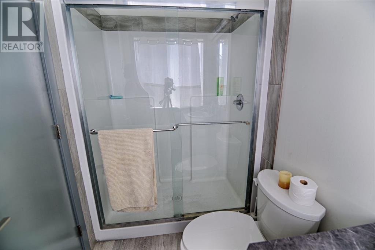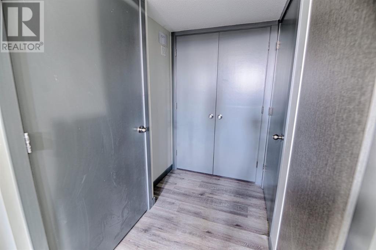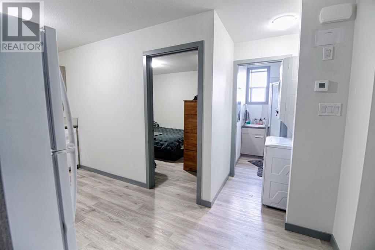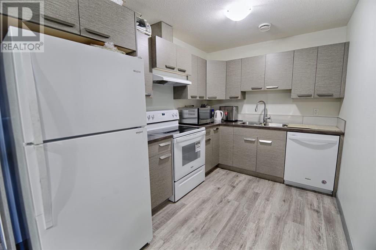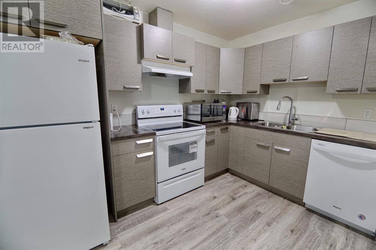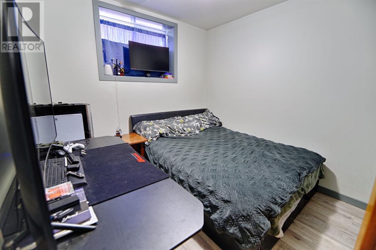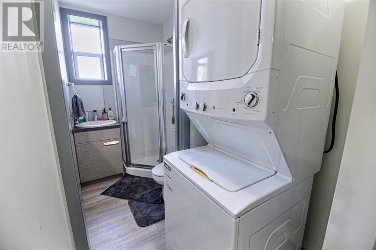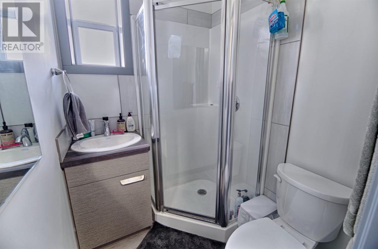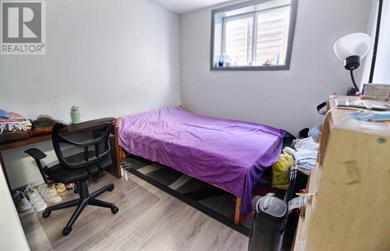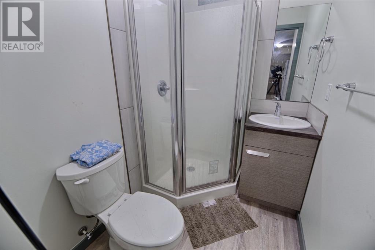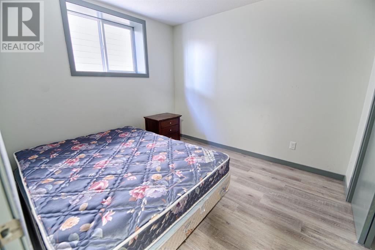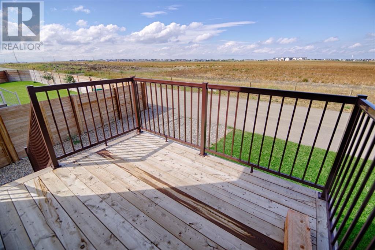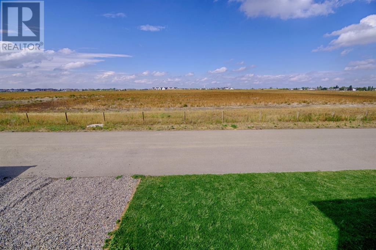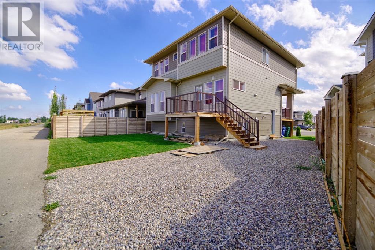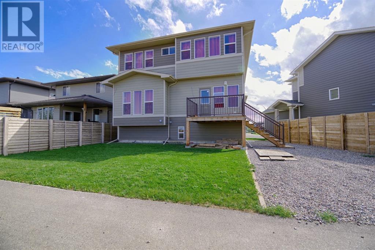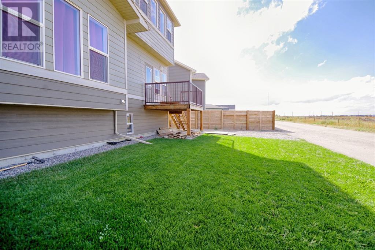- Alberta
- Lethbridge
441 Devonia Way W
CAD$685,000
CAD$685,000 호가
441 Devonia Way WLethbridge, Alberta, T1J5J7
Delisted · Delisted ·
4+354| 2058 sqft
Listing information last updated on March 2nd, 2024 at 1:38am UTC.

Open Map
Log in to view more information
Go To LoginSummary
IDA2094966
StatusDelisted
소유권Freehold
Brokered ByREAL BROKER
TypeResidential House,Detached
AgeConstructed Date: 2021
Land Size4250 sqft|4051 - 7250 sqft
Square Footage2058 sqft
RoomsBed:4+3,Bath:5
Detail
Building
화장실 수5
침실수7
지상의 침실 수4
지하의 침실 수3
가전 제품Refrigerator,Gas stove(s),Dishwasher,Stove,See remarks,Washer & Dryer,Water Heater - Tankless
지하 개발Finished
지하실 특징Separate entrance,Suite
지하실 유형Full (Finished)
건설 날짜2021
스타일Detached
에어컨None
외벽Composite Siding
난로False
바닥Laminate
기초 유형Poured Concrete
화장실0
난방 유형Forced air
내부 크기2058 sqft
층2
총 완성 면적2058 sqft
유형House
토지
충 면적4250 sqft|4,051 - 7,250 sqft
면적4250 sqft|4,051 - 7,250 sqft
토지false
시설Playground,Recreation Nearby
울타리유형Partially fenced
풍경Landscaped
Size Irregular4250.00
Attached Garage
Parking Pad
주변
시설Playground,Recreation Nearby
Zoning DescriptionR-L
Other
특성See remarks,Other,Back lane
Basement완성되었다,Separate entrance,침실,전체(완료)
FireplaceFalse
HeatingForced air
Remarks
Welcome to this exquisite 7-bedroom 5 bathroom gem that offers a Multigenerational Living Opportunity! This beauiftul home is less-than-2-years-old architectural marvel stands as a testament to craftsmanship, boasting a thoughtfully designed legal suite that leaves no corners cut. With 4 bedrooms on the main unit and an additional 3 bedrooms in the lower unit, this property offers an ideal solution for extended families, rental income, or even a home-based business. As you step inside the main unit and be greeted by an open-concept living space that seamlessly connects the living, dining, and kitchen area. Retreat to the master bedroom with its own en-suite bath. You’ll find 3 more generously sized bedrooms & 2 bathrooms that offer flexible space for a growing family or home office setups. As you venture into the lower unit, a sense of privacy and comforts you. The separate entrance ensures autonomy and convenience for both units. The lower unit features three spacious bedrooms and 2 bathrooms, a tasteful kitchen with modern appliances, and a cozy living area. The well-appointed bedrooms offer the perfect escape for family members or tenants seeking their own sanctuary. Get all this while Nestled in a coveted neighbourhood, this home is within arm's reach of excellent schools, a shopping center, and the local YMCA. Convenience is at your doorstep, making daily errands and leisure activities a breeze. Don’t Waste Any Time and call your favourite Realtor today! (id:22211)
The listing data above is provided under copyright by the Canada Real Estate Association.
The listing data is deemed reliable but is not guaranteed accurate by Canada Real Estate Association nor RealMaster.
MLS®, REALTOR® & associated logos are trademarks of The Canadian Real Estate Association.
Location
Province:
Alberta
City:
Lethbridge
Community:
The Crossings
Room
Room
Level
Length
Width
Area
3pc Bathroom
Lower
6.50
4.99
32.40
1.98 M x 1.52 M
3pc Bathroom
Lower
4.92
5.41
26.64
1.50 M x 1.65 M
침실
Lower
11.68
9.19
107.29
3.56 M x 2.80 M
침실
Lower
10.24
9.25
94.71
3.12 M x 2.82 M
침실
Lower
11.25
9.09
102.27
3.43 M x 2.77 M
주방
Lower
11.68
7.91
92.35
3.56 M x 2.41 M
거실
메인
13.52
13.91
188.03
4.12 M x 4.24 M
주방
메인
19.69
11.19
220.23
6.00 M x 3.41 M
사무실
메인
9.91
7.91
78.34
3.02 M x 2.41 M
현관
메인
12.99
7.41
96.33
3.96 M x 2.26 M
식사
메인
16.44
6.99
114.86
5.01 M x 2.13 M
4pc Bathroom
메인
8.07
4.82
38.92
2.46 M x 1.47 M
3pc Bathroom
Upper
8.33
4.92
41.01
2.54 M x 1.50 M
4pc Bathroom
Upper
4.92
7.91
38.91
1.50 M x 2.41 M
침실
Upper
14.44
10.66
153.92
4.40 M x 3.25 M
침실
Upper
10.76
11.58
124.63
3.28 M x 3.53 M
침실
Upper
10.76
11.32
121.80
3.28 M x 3.45 M
작은 홀
Upper
8.17
3.35
27.34
2.49 M x 1.02 M
가족
Upper
15.26
16.34
249.26
4.65 M x 4.98 M
Primary Bedroom
Upper
15.26
14.34
218.73
4.65 M x 4.37 M

