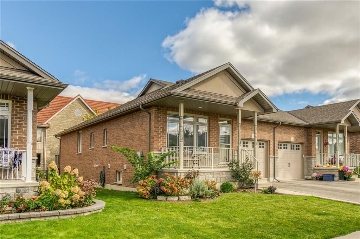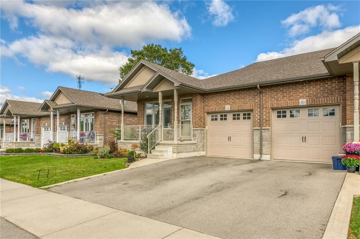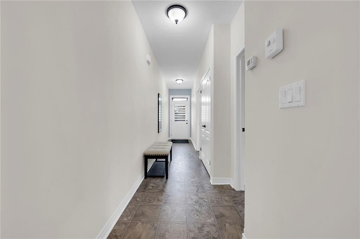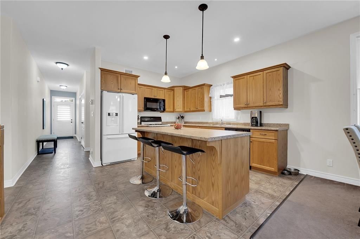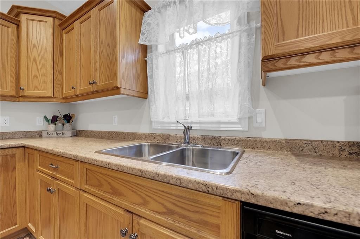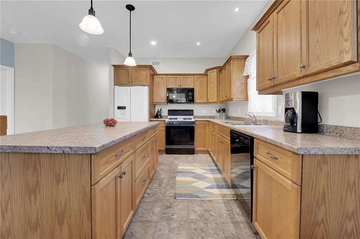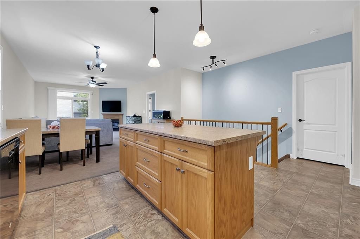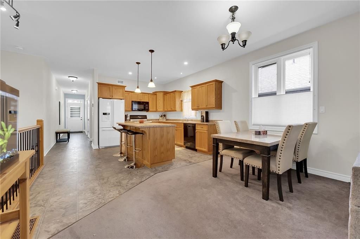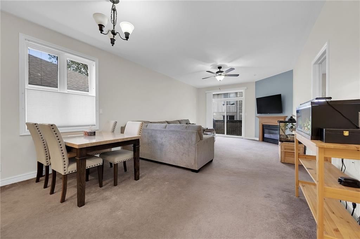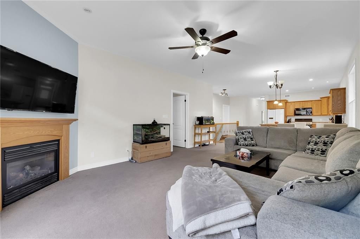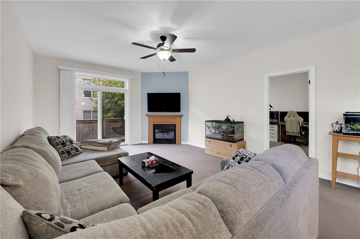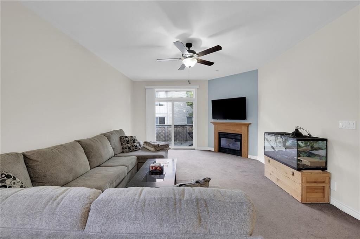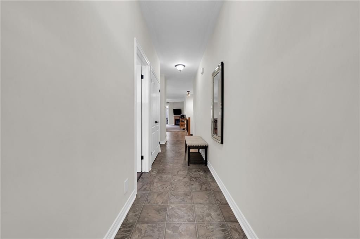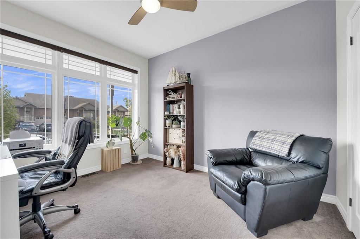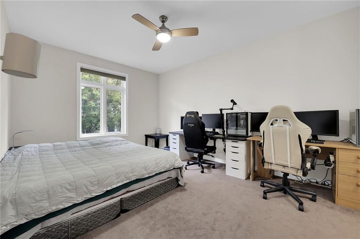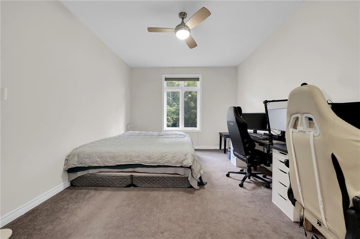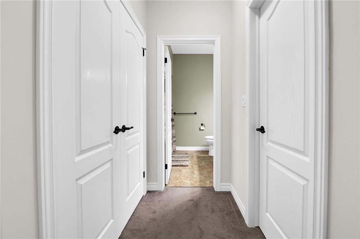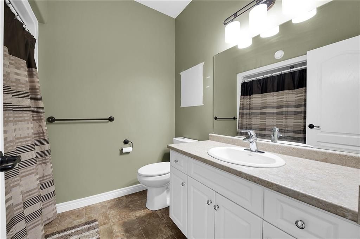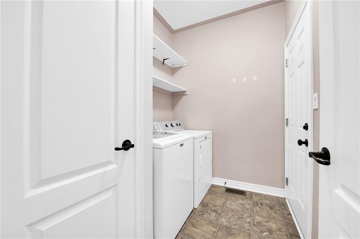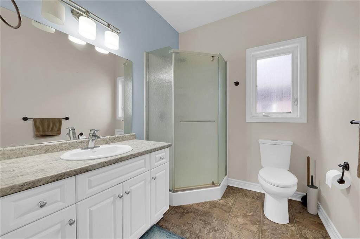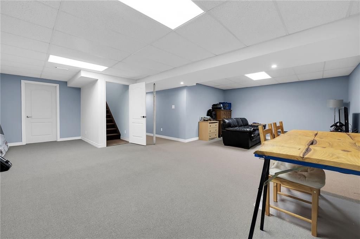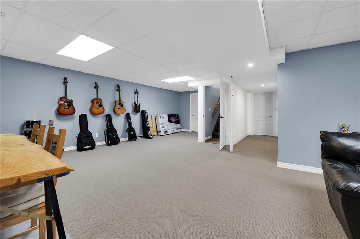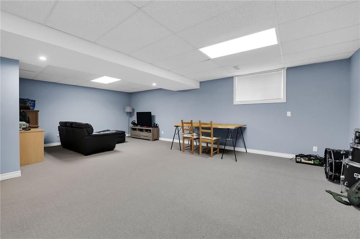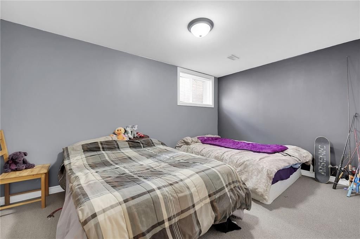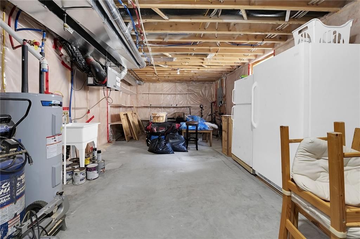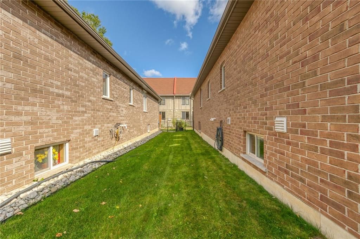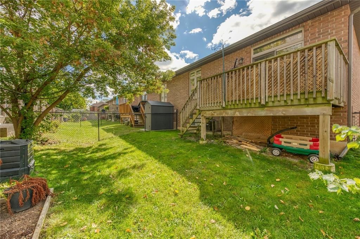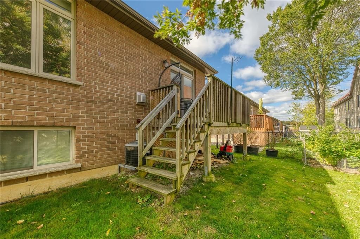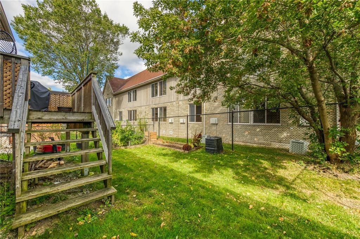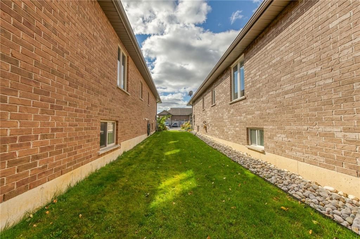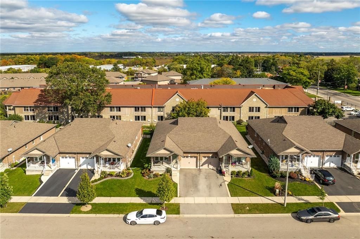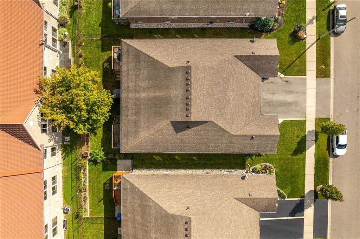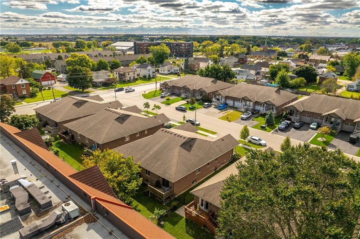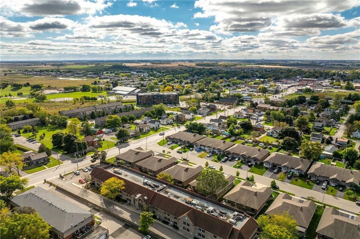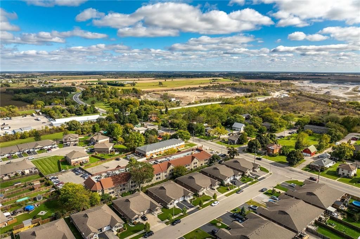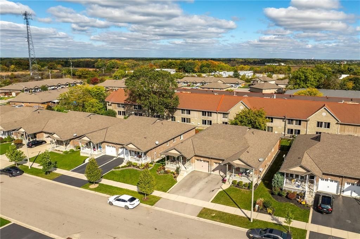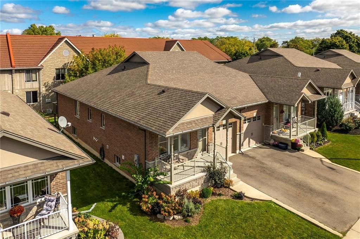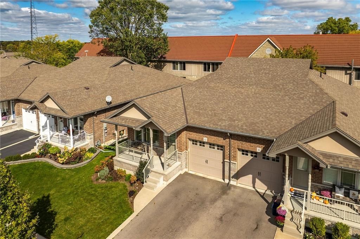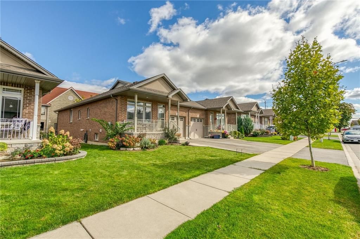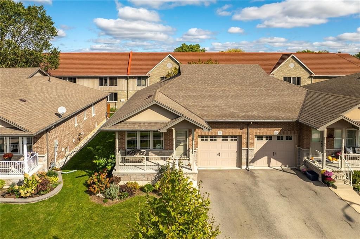- Ontario
- Haldimand
12 Macneil Crt
CAD$649,900
CAD$649,900 要价
12 MACNEIL CourtHaldimand, Ontario, N0A1H0
退市 · 终止 ·
2+122(1+1)| 1394 sqft
Listing information last updated on Wed Dec 04 2024 13:35:44 GMT-0500 (Eastern Standard Time)

Open Map
Log in to view more information
Go To LoginSummary
IDX9393551
Status终止
产权永久产权
PossessionFlexible
Brokered ByRE/MAX ESCARPMENT REALTY INC.
Type民宅 平房,House,独立屋
Age
Lot Size34.45 * 109.91 Feet
Land Size3786.4 ft²
RoomsBed:2+1,Kitchen:1,Bath:2
Parking1 (2) 外接式车库 +1
Virtual Tour
Detail
公寓楼
浴室数量2
卧室数量3
地上卧室数量2
地下卧室数量1
家用电器Dishwasher,Dryer,Refrigerator,Stove,Washer,Microwave Built-in,Garage door opener
Architectural StyleBungalow
地下室装修Partially finished
地下室类型Full (Partially finished)
建筑日期2014
风格Semi-detached
空调Central air conditioning
外墙Brick,Stone
壁炉False
地基Poured Concrete
供暖方式Natural gas
供暖类型Forced air
使用面积1394 sqft
楼层1
装修面积
类型House
供水Municipal water
Architectural StyleBungalow
Fireplace是
Rooms Above Grade7
RoofAsphalt Shingle
Heat SourceGas
Heat TypeForced Air
水Municipal
土地
总面积0.086 ac|under 1/2 acre
面积0.086 ac|under 1/2 acre
交通Road access
面积false
设施Hospital,Park,Place of Worship
下水Municipal sewage system
Size Irregular0.086
车位
Parking FeaturesPrivate
周边
设施医院,公园,参拜地
Location DescriptionHighway 6 into Hagersville,turn West onto MacNeil Court
Zoning DescriptionR2
Other
特点Paved driveway
Interior FeaturesNone
Internet Entire Listing Display是
下水Sewer
BasementFull,Partially Finished
PoolNone
FireplaceY
A/CCentral Air
Heating压力热风
Exposure北
Remarks
Attractive & Affordable brick/stone semi-detached bungalow located in popular, newer subdivision in Hagersville's preferred north quadrant - near schools, shops/eateries & Timmies - 30 mins to Hamilton, Brantford & 403. This 2014 "Henry Boer" built home ftrs covered front veranda providing entry to 1394sf living area boasting 9ft ceilings, 1394sf lower level + 237sf att. garage. Introduces open conc. kitchen sporting island & SS appliances, living/dining room enhanced w/gas FP & sliding door WO to 12x12 elevated deck & fenced yard, primary bedroom incs 4pc en-suite & WI closet, 4pc bath, guest bedroom & laundry room enjoying garage entry. Spacious lower level incs bedroom, semi-finished family room ftrs drywalled perimeter walls, RI bath & utility/storage room. Extras -n/g furnace, AC, HRV, 100 amp hydro, paved drive w/conc. curbs & more!
The listing data is provided under copyright by the Toronto Real Estate Board.
The listing data is deemed reliable but is not guaranteed accurate by the Toronto Real Estate Board nor RealMaster.
Location
Province:
Ontario
City:
Haldimand
Community:
Haldimand 49.01.0020
Crossroad:
Highway 6
Room
Room
Level
Length
Width
Area
浴室
主
8.76
6.43
56.33
卧室
主
12.01
9.74
117.01
厨房
主
14.01
21.16
296.45
Living Room
主
13.75
16.50
226.86
主卧
主
11.42
15.75
179.80
洗衣房
主
7.74
5.68
43.95
卧室
地下室
9.09
13.75
124.93
家庭厅
地下室
25.26
18.18
459.17
浴室
地下室
6.59
7.74
51.06
其他
地下室
7.58
7.15
54.20
Utility Room
地下室
30.15
13.68
412.50
其他
地下室
8.17
7.58
61.91

