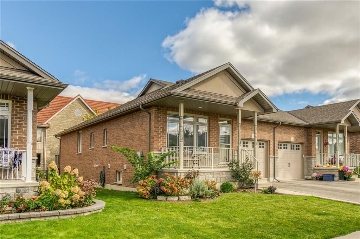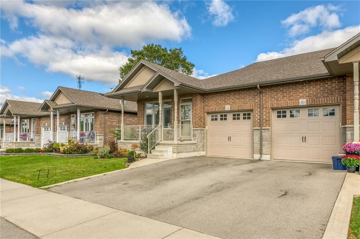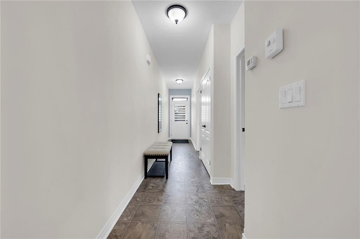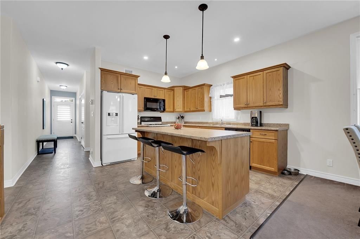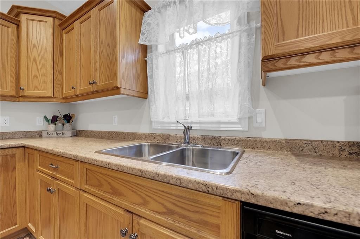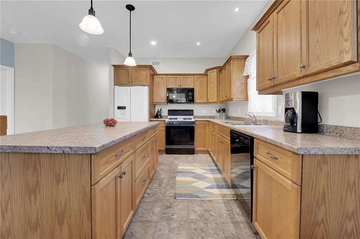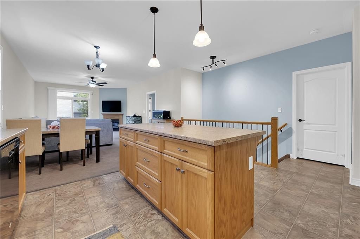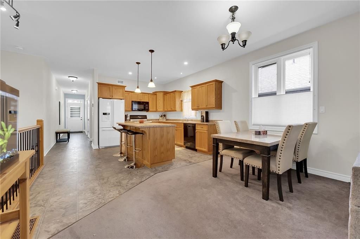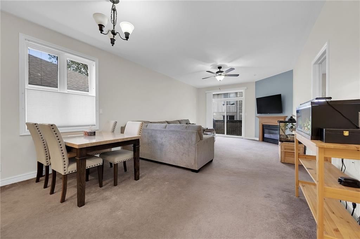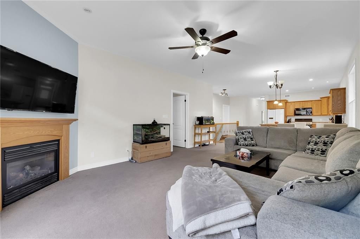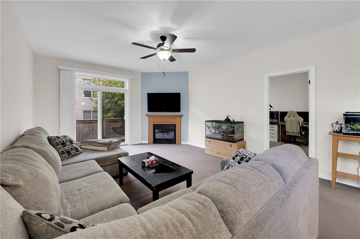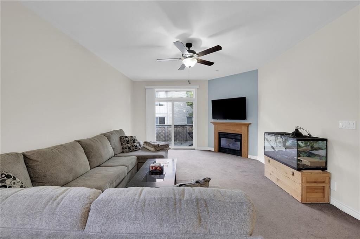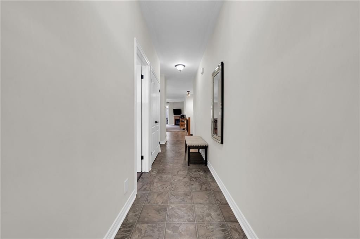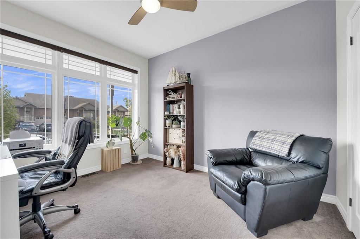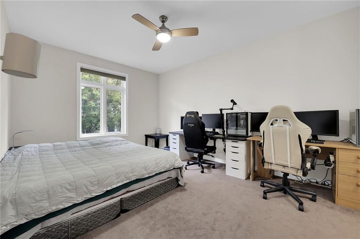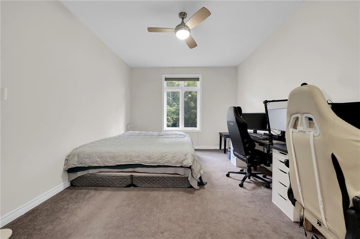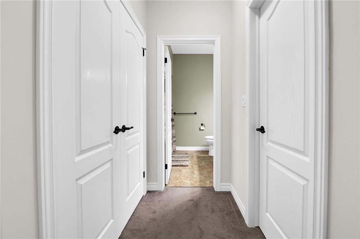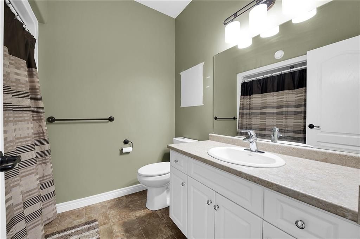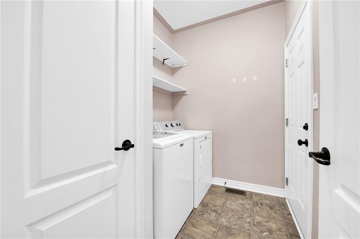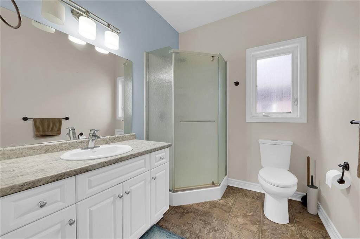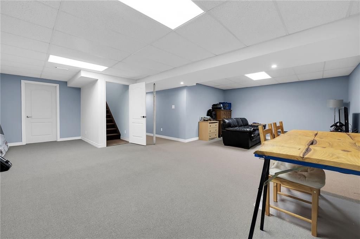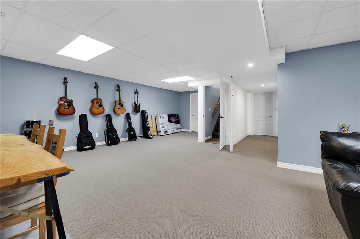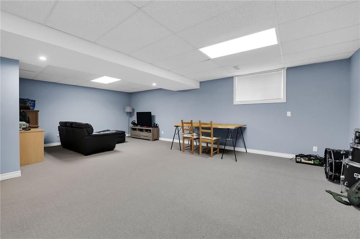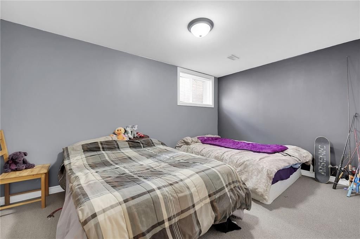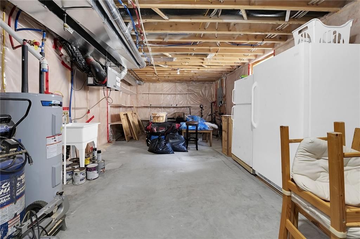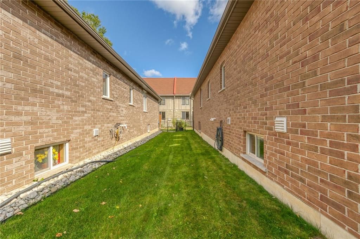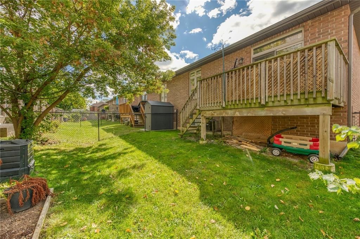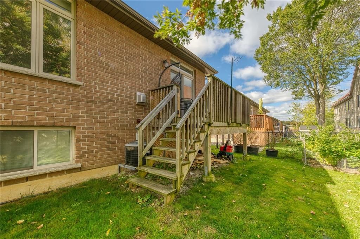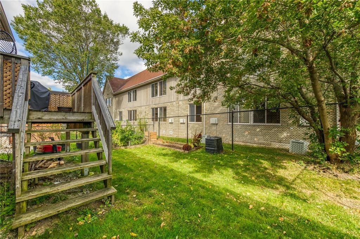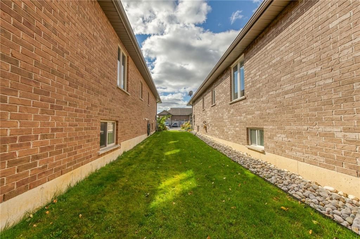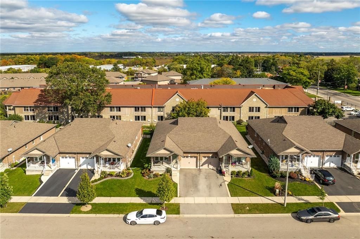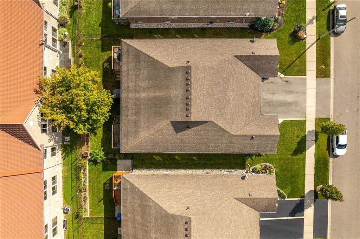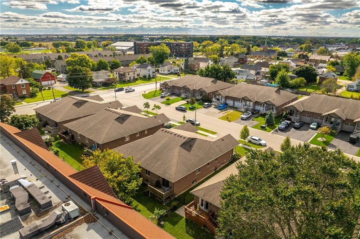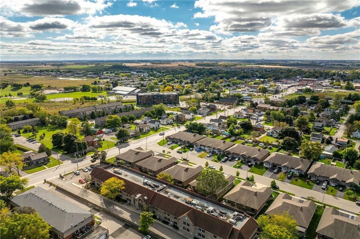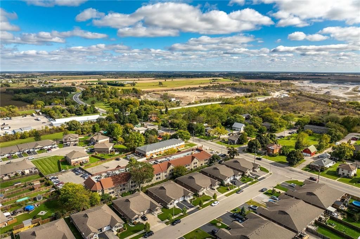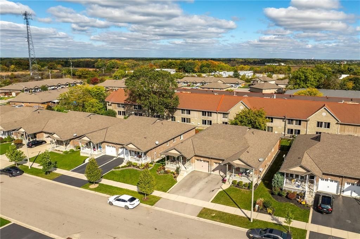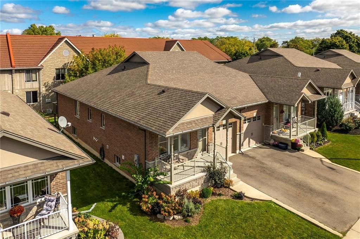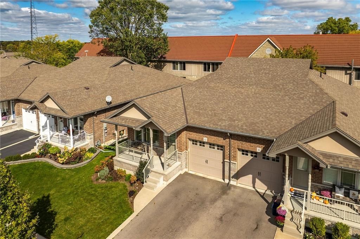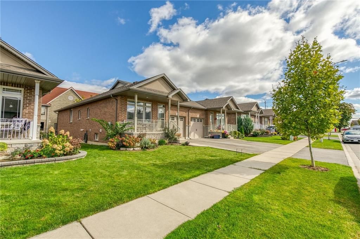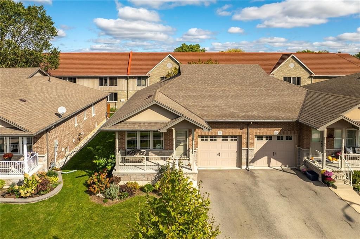- Ontario
- Haldimand
12 Macneil Crt
CAD$649,900
CAD$649,900 호가
12 MACNEIL CourtHaldimand, Ontario, N0A1H0
Delisted · 종료 됨 ·
2+122(1+1)| 1394 sqft
Listing information last updated on Wed Dec 04 2024 13:35:44 GMT-0500 (Eastern Standard Time)

Open Map
Log in to view more information
Go To LoginSummary
IDX9393551
Status종료 됨
소유권자유보유권
PossessionFlexible
Brokered ByRE/MAX ESCARPMENT REALTY INC.
Type주택 방갈로,House,단독 주택
Age
Lot Size34.45 * 109.91 Feet
Land Size3786.4 ft²
RoomsBed:2+1,Kitchen:1,Bath:2
Parking1 (2) 외부 차고 +1
Virtual Tour
Detail
Building
화장실 수2
침실수3
지상의 침실 수2
지하의 침실 수1
가전 제품Dishwasher,Dryer,Refrigerator,Stove,Washer,Microwave Built-in,Garage door opener
Architectural StyleBungalow
지하 개발Partially finished
지하실 유형Full (Partially finished)
건설 날짜2014
스타일Semi-detached
에어컨Central air conditioning
외벽Brick,Stone
난로False
기초 유형Poured Concrete
가열 방법Natural gas
난방 유형Forced air
내부 크기1394 sqft
층1
총 완성 면적
유형House
유틸리티 용수Municipal water
Architectural StyleBungalow
Fireplace있음
Rooms Above Grade7
RoofAsphalt Shingle
Heat SourceGas
Heat TypeForced Air
물Municipal
토지
충 면적0.086 ac|under 1/2 acre
면적0.086 ac|under 1/2 acre
교통Road access
토지false
시설Hospital,Park,Place of Worship
하수도Municipal sewage system
Size Irregular0.086
주차장
Parking FeaturesPrivate
주변
시설Hospital,공원,예배 장소
Location DescriptionHighway 6 into Hagersville,turn West onto MacNeil Court
Zoning DescriptionR2
Other
특성Paved driveway
Interior FeaturesNone
Internet Entire Listing Display있음
하수도Sewer
BasementFull,Partially Finished
PoolNone
FireplaceY
A/CCentral Air
Heating강제 공기
Exposure북
Remarks
Attractive & Affordable brick/stone semi-detached bungalow located in popular, newer subdivision in Hagersville's preferred north quadrant - near schools, shops/eateries & Timmies - 30 mins to Hamilton, Brantford & 403. This 2014 "Henry Boer" built home ftrs covered front veranda providing entry to 1394sf living area boasting 9ft ceilings, 1394sf lower level + 237sf att. garage. Introduces open conc. kitchen sporting island & SS appliances, living/dining room enhanced w/gas FP & sliding door WO to 12x12 elevated deck & fenced yard, primary bedroom incs 4pc en-suite & WI closet, 4pc bath, guest bedroom & laundry room enjoying garage entry. Spacious lower level incs bedroom, semi-finished family room ftrs drywalled perimeter walls, RI bath & utility/storage room. Extras -n/g furnace, AC, HRV, 100 amp hydro, paved drive w/conc. curbs & more!
The listing data is provided under copyright by the Toronto Real Estate Board.
The listing data is deemed reliable but is not guaranteed accurate by the Toronto Real Estate Board nor RealMaster.
Location
Province:
Ontario
City:
Haldimand
Community:
Haldimand 49.01.0020
Crossroad:
Highway 6
Room
Room
Level
Length
Width
Area
화장실
메인
8.76
6.43
56.33
침실
메인
12.01
9.74
117.01
주방
메인
14.01
21.16
296.45
Living Room
메인
13.75
16.50
226.86
Primary Bedroom
메인
11.42
15.75
179.80
세탁소
메인
7.74
5.68
43.95
침실
지하실
9.09
13.75
124.93
패밀리 룸
지하실
25.26
18.18
459.17
화장실
지하실
6.59
7.74
51.06
기타
지하실
7.58
7.15
54.20
Utility Room
지하실
30.15
13.68
412.50
기타
지하실
8.17
7.58
61.91

