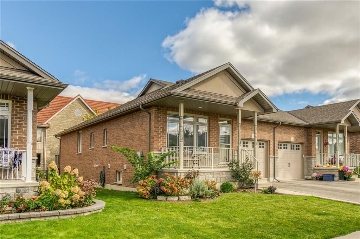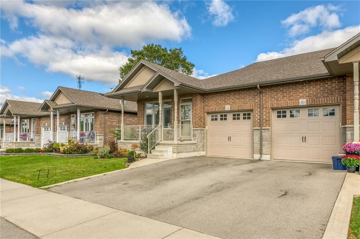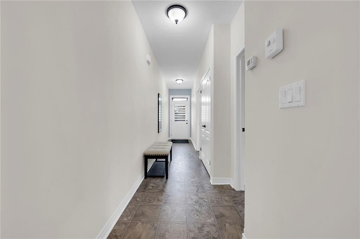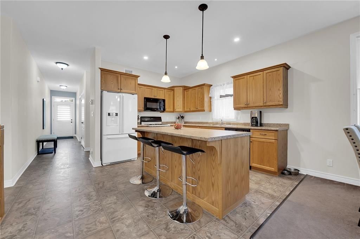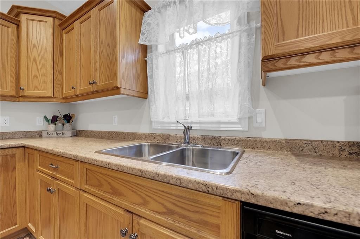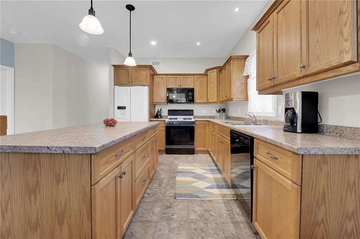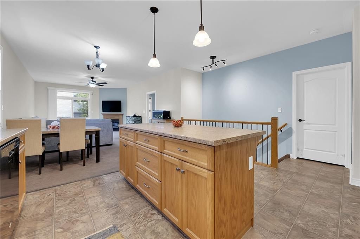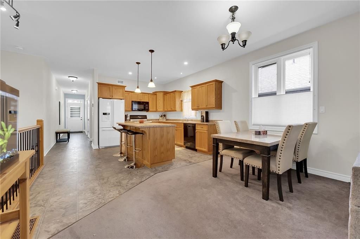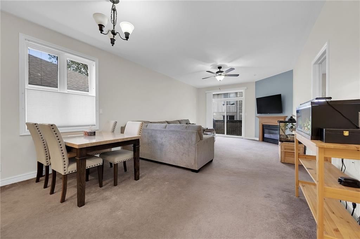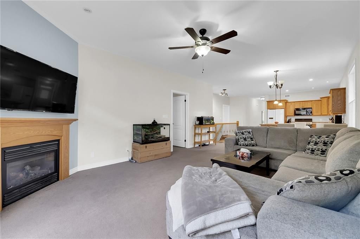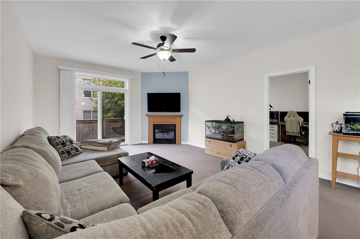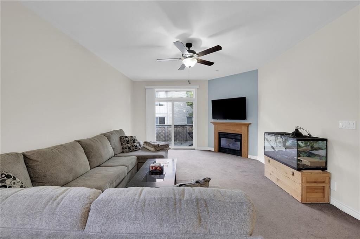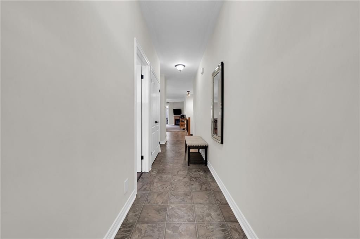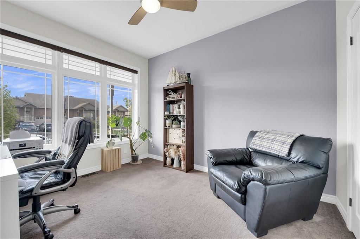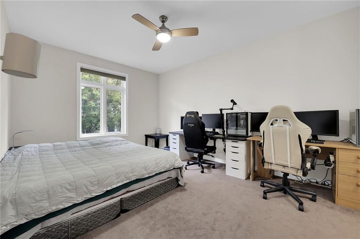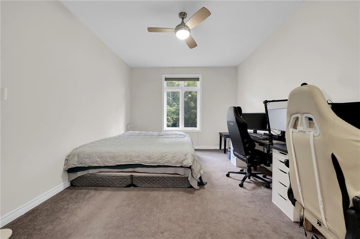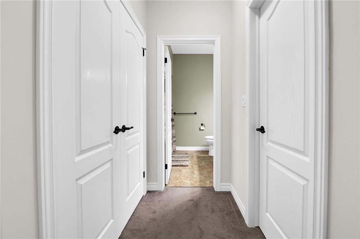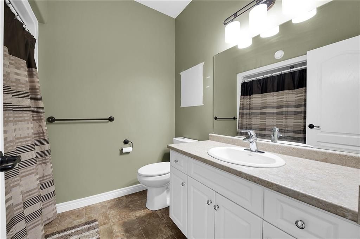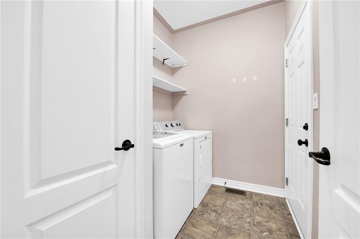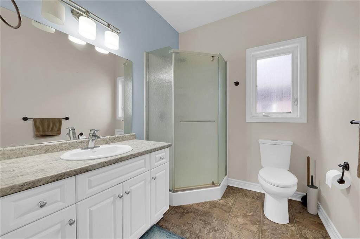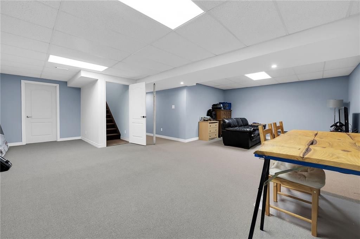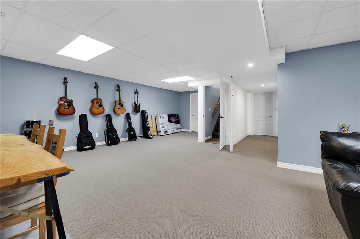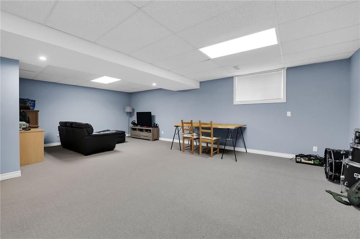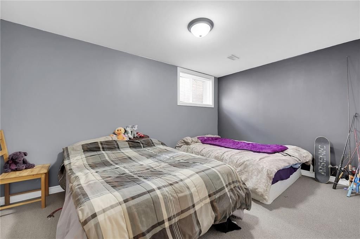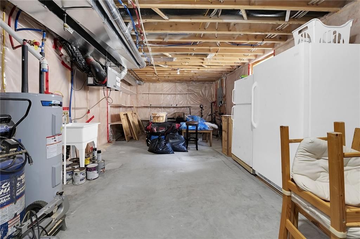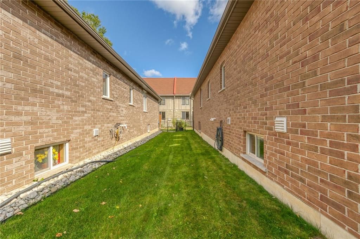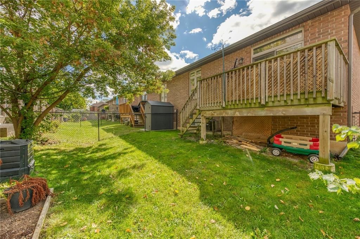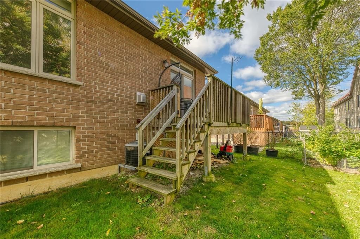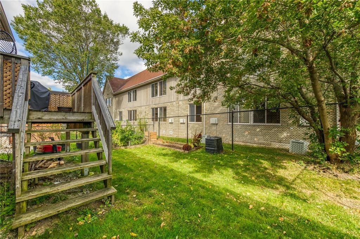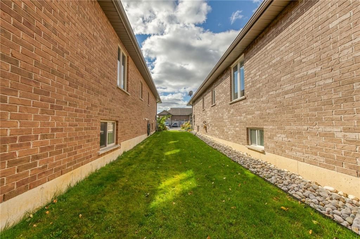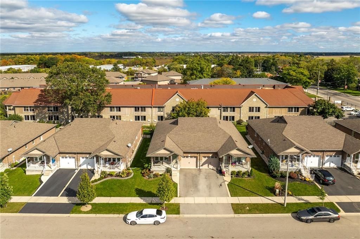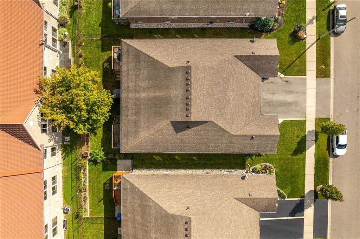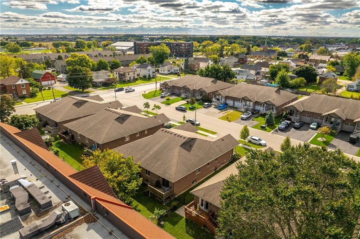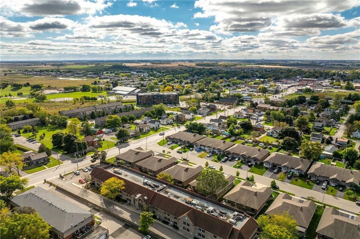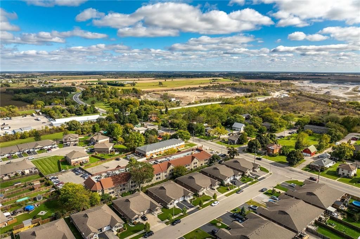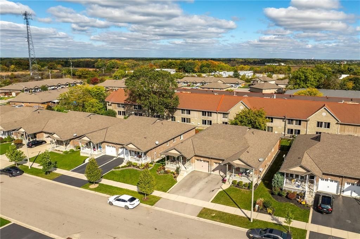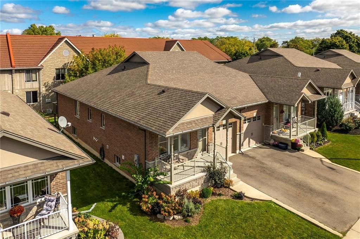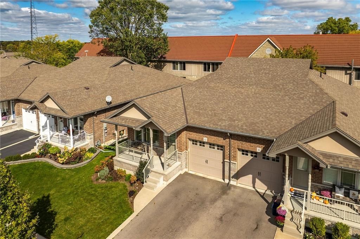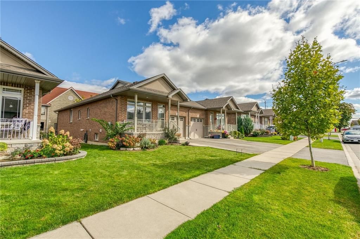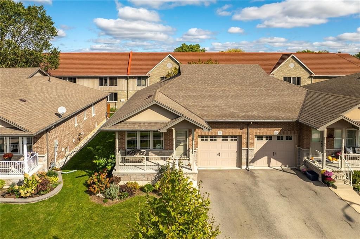- Ontario
- Haldimand
12 Macneil Crt
CAD$649,900
CAD$649,900 Asking price
12 MACNEIL CourtHaldimand, Ontario, N0A1H0
Delisted · Terminated ·
2+122(1+1)| 1394 sqft
Listing information last updated on Wed Dec 04 2024 13:35:44 GMT-0500 (Eastern Standard Time)

Open Map
Log in to view more information
Go To LoginSummary
IDX9393551
StatusTerminated
Ownership TypeFreehold
PossessionFlexible
Brokered ByRE/MAX ESCARPMENT REALTY INC.
TypeResidential Bungalow,House,Detached
Age
Lot Size34.45 * 109.91 Feet
Land Size3786.4 ft²
Square Footage1394 sqft
RoomsBed:2+1,Kitchen:1,Bath:2
Parking1 (2) Attached +1
Virtual Tour
Detail
Building
Bathroom Total2
Bedrooms Total3
Bedrooms Above Ground2
Bedrooms Below Ground1
AppliancesDishwasher,Dryer,Refrigerator,Stove,Washer,Microwave Built-in,Garage door opener
Architectural StyleBungalow
Basement DevelopmentPartially finished
Basement TypeFull (Partially finished)
Constructed Date2014
Construction Style AttachmentSemi-detached
Cooling TypeCentral air conditioning
Exterior FinishBrick,Stone
Fireplace PresentFalse
Foundation TypePoured Concrete
Heating FuelNatural gas
Heating TypeForced air
Size Interior1394 sqft
Stories Total1
Total Finished Area
TypeHouse
Utility WaterMunicipal water
Architectural StyleBungalow
FireplaceYes
Rooms Above Grade7
RoofAsphalt Shingle
Heat SourceGas
Heat TypeForced Air
WaterMunicipal
Land
Size Total0.086 ac|under 1/2 acre
Size Total Text0.086 ac|under 1/2 acre
Access TypeRoad access
Acreagefalse
AmenitiesHospital,Park,Place of Worship
SewerMunicipal sewage system
Size Irregular0.086
Parking
Parking FeaturesPrivate
Surrounding
Ammenities Near ByHospital,Park,Place of Worship
Location DescriptionHighway 6 into Hagersville,turn West onto MacNeil Court
Zoning DescriptionR2
Other
FeaturesPaved driveway
Interior FeaturesNone
Internet Entire Listing DisplayYes
SewerSewer
BasementFull,Partially Finished
PoolNone
FireplaceY
A/CCentral Air
HeatingForced Air
ExposureN
Remarks
Attractive & Affordable brick/stone semi-detached bungalow located in popular, newer subdivision in Hagersville's preferred north quadrant - near schools, shops/eateries & Timmies - 30 mins to Hamilton, Brantford & 403. This 2014 "Henry Boer" built home ftrs covered front veranda providing entry to 1394sf living area boasting 9ft ceilings, 1394sf lower level + 237sf att. garage. Introduces open conc. kitchen sporting island & SS appliances, living/dining room enhanced w/gas FP & sliding door WO to 12x12 elevated deck & fenced yard, primary bedroom incs 4pc en-suite & WI closet, 4pc bath, guest bedroom & laundry room enjoying garage entry. Spacious lower level incs bedroom, semi-finished family room ftrs drywalled perimeter walls, RI bath & utility/storage room. Extras -n/g furnace, AC, HRV, 100 amp hydro, paved drive w/conc. curbs & more!
The listing data is provided under copyright by the Toronto Real Estate Board.
The listing data is deemed reliable but is not guaranteed accurate by the Toronto Real Estate Board nor RealMaster.
Location
Province:
Ontario
City:
Haldimand
Community:
Haldimand 49.01.0020
Crossroad:
Highway 6
Room
Room
Level
Length
Width
Area
Bathroom
Main
8.76
6.43
56.33
Bedroom
Main
12.01
9.74
117.01
Kitchen
Main
14.01
21.16
296.45
Living Room
Main
13.75
16.50
226.86
Primary Bedroom
Main
11.42
15.75
179.80
Laundry
Main
7.74
5.68
43.95
Bedroom
Basement
9.09
13.75
124.93
Family Room
Basement
25.26
18.18
459.17
Bathroom
Basement
6.59
7.74
51.06
Other
Basement
7.58
7.15
54.20
Utility Room
Basement
30.15
13.68
412.50
Other
Basement
8.17
7.58
61.91

