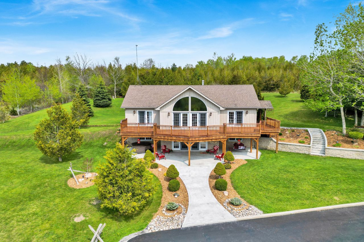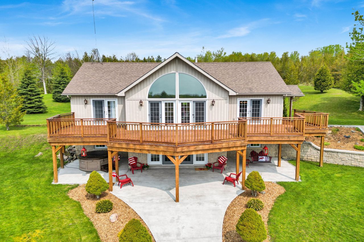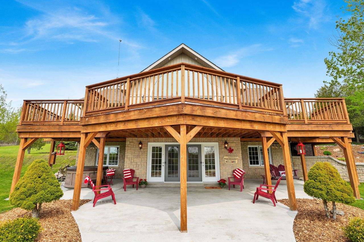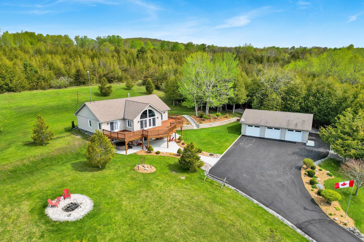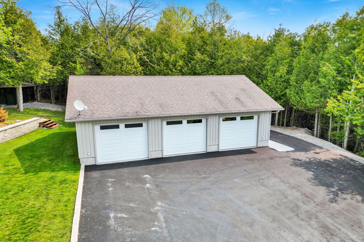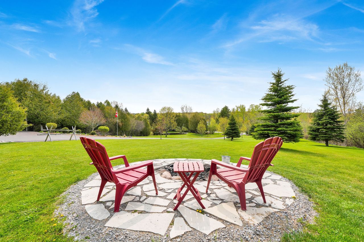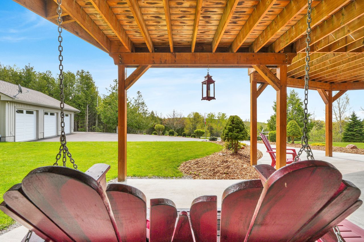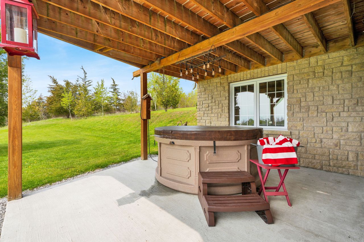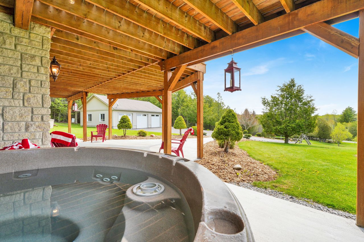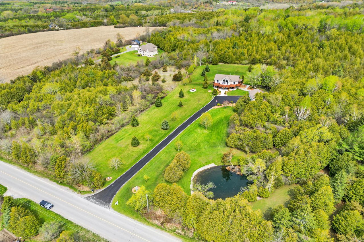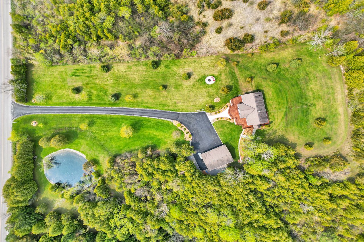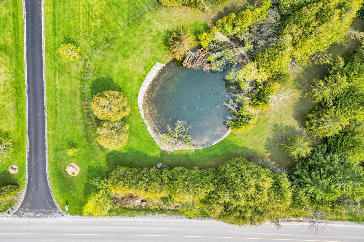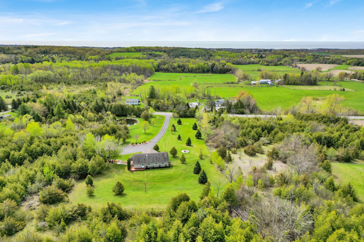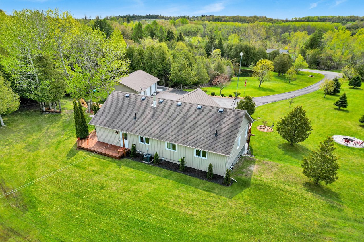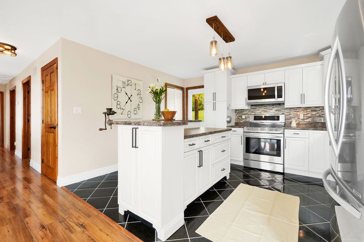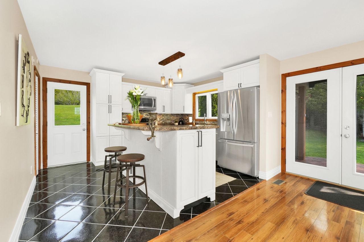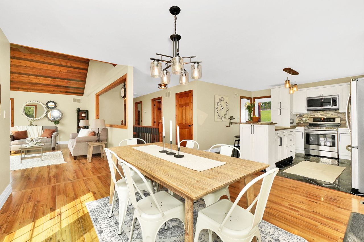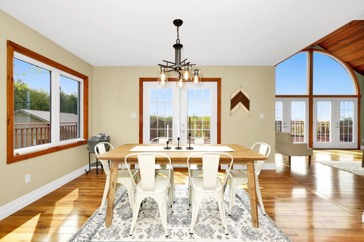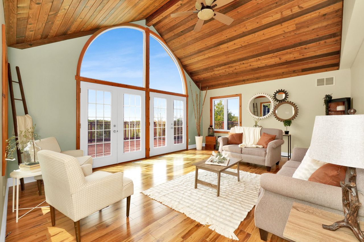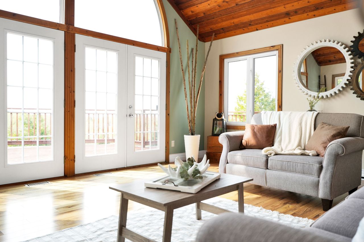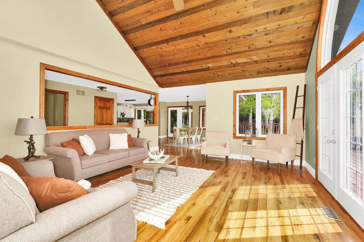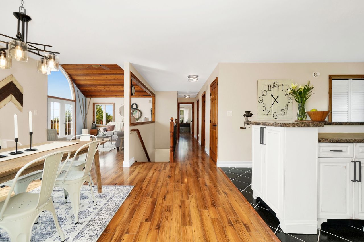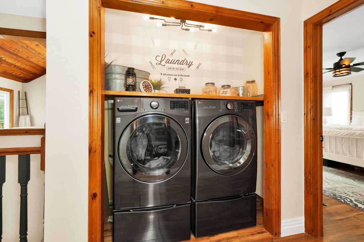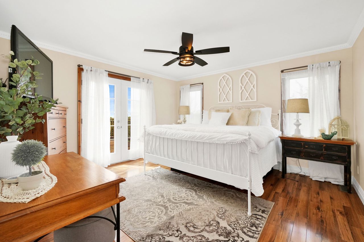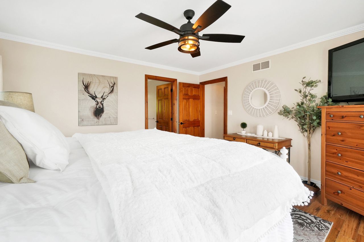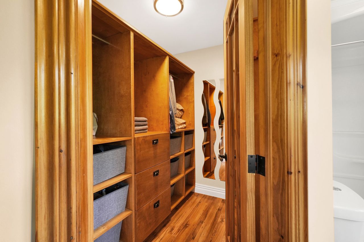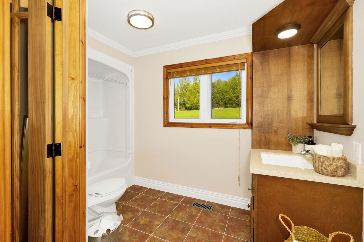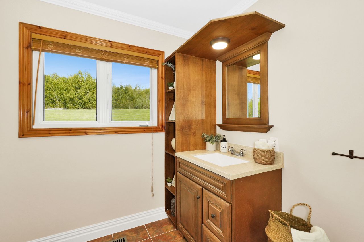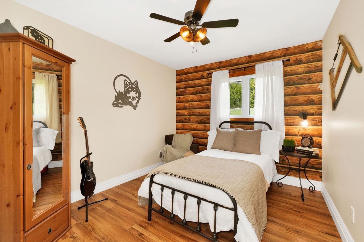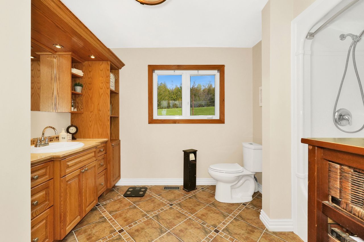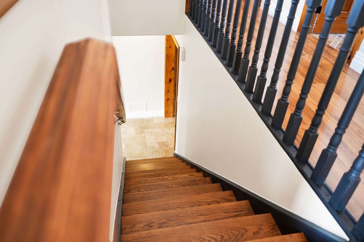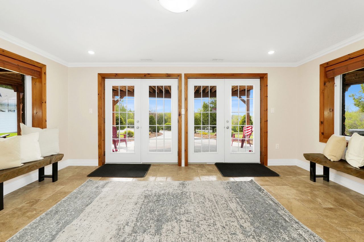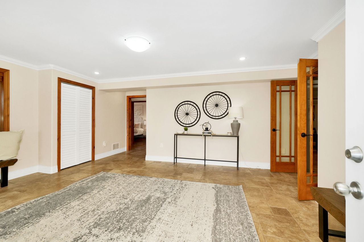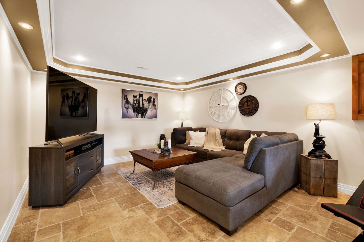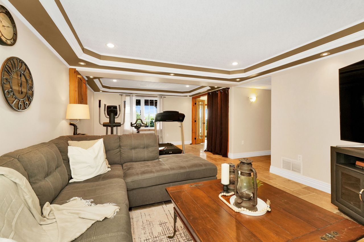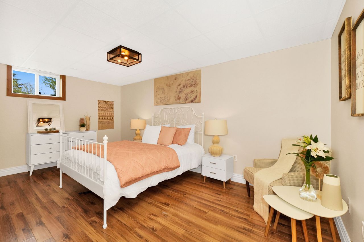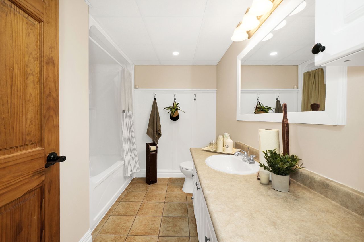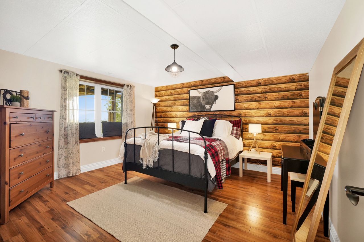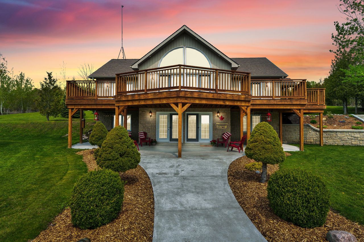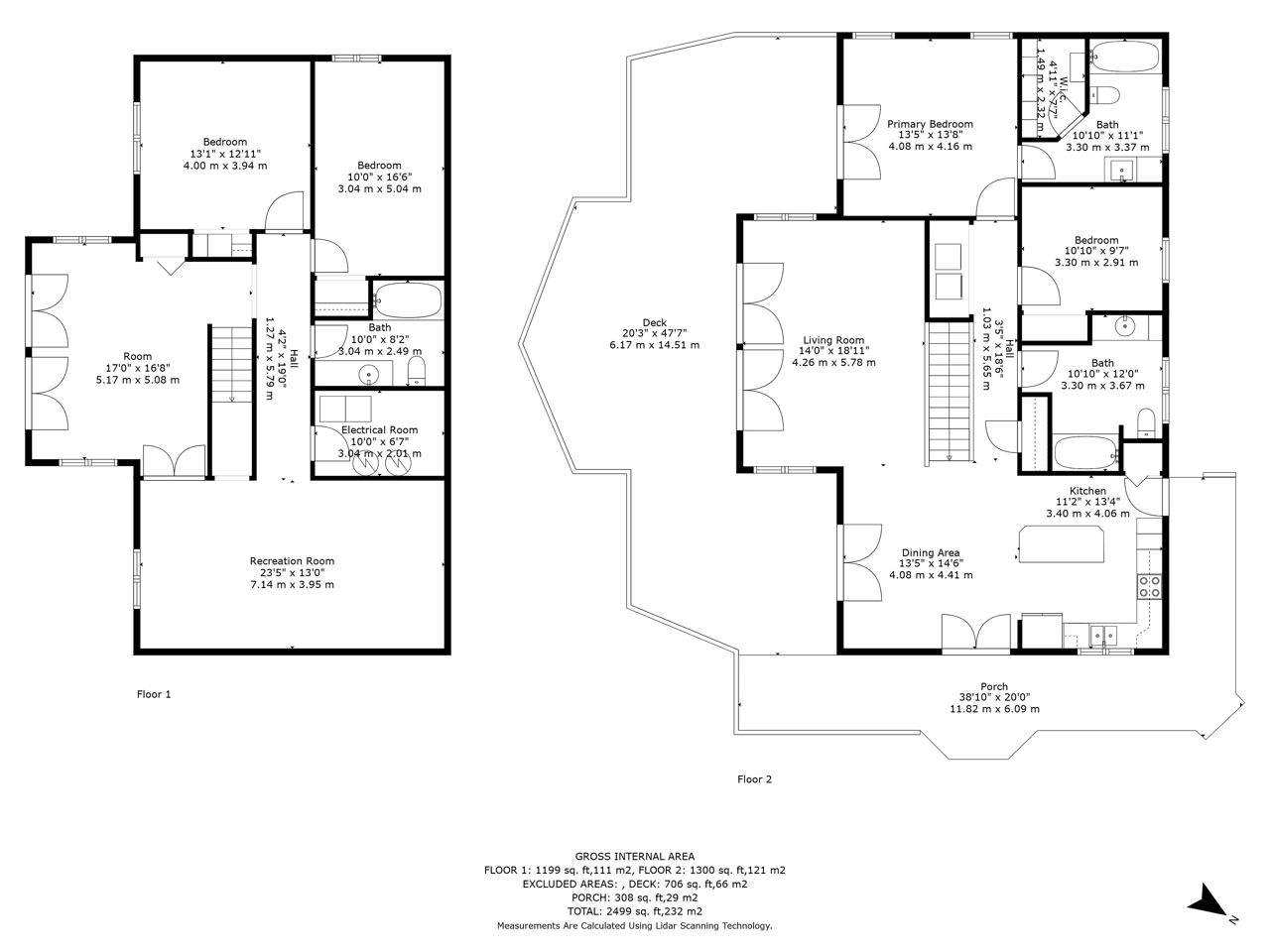- Ontario
- Cobourg
10040 Danforth Rd E
SoldCAD$x,xxx,xxx
CAD$1,249,900 要价
10040 Danforth RoadCobourg, Ontario, K9A4J8
成交
4423(3+20)| 2000-2500 sqft
Listing information last updated on Fri Jun 09 2023 11:01:29 GMT-0400 (Eastern Daylight Time)

Open Map
Log in to view more information
Go To LoginSummary
IDX5971808
Status成交
产权永久产权
Brokered ByRE/MAX ROUGE RIVER REALTY LTD.
Type民宅 平房,House,独立屋
Age 16-30
Lot Size400 * 500 Feet
Land Size8712000000 ft²
RoomsBed:4,Kitchen:1,Bath:4
Parking3 (23) 独栋车库 +20
Virtual Tour
Detail
公寓楼
浴室数量4
卧室数量4
地上卧室数量4
Architectural StyleRaised bungalow
地下室装修Finished
地下室特点Walk out
地下室类型N/A (Finished)
风格Detached
空调Central air conditioning
外墙Vinyl siding,Wood
壁炉False
供暖方式Propane
供暖类型Forced air
使用面积
楼层1
类型House
Architectural StyleBungalow-Raised
Rooms Above Grade13
Senior Community是
Heat SourcePropane
Heat TypeForced Air
水Well
Laundry LevelMain Level
Other StructuresGarden Shed,Workshop
Sewer YNANo
Water YNANo
Telephone YNAYes
土地
面积400 x 500 Acre|2 - 4.99 acres
面积true
下水Septic System
Size Irregular400 x 500 Acre
Lot Size Range Acres2-4.99
车位
Parking FeaturesPrivate
水电气
Electric YNA是
Other
Den Familyroom是
Internet Entire Listing Display是
下水Septic
中央吸尘是
BasementFinished with Walk-Out
PoolNone
FireplaceN
A/CCentral Air
Heating压力热风
TVYes
Exposure南
Remarks
Boasting beautiful views of lake Ontario.This magnificently maintained 4 bed, 3 full bath raised bungalow is situated on the top of 4.5 acres on a picturesque landscaped property, located under 10 mins from the town of Cobourg & 401.This unique property features a stunning spring fed pond, large upper level deck w/ show stopping views & a lower level multi-purpose covered patio w/hot tub & flex seating areas.The recently paved/sealed asphalt drive leads you up to a separate 3 car insulated & heated garage w/ a 2-piece bath.The main level open concept living/dining and kitchen receive all day sun exposure from the stunning vaulted ceiling window wall and double doors.The main level features the private primary suite(walk in closet, 3-piece bath),second bedroom, 3-piece bath & charming main floor laundry.The walk out basement invites you w/ a re-surfaced walkway & double doors leading into a grand front entrance, generous sized recreational room, 2 great sized bedrooms and a full bath.2-year old central vacuum(never used),S/S appliances, 2-year old furnace, 2-year old air conditioner, hot tub, fire pit, shed, ext. soffit lighting garage/house. Insulated concrete form foundation.
The listing data is provided under copyright by the Toronto Real Estate Board.
The listing data is deemed reliable but is not guaranteed accurate by the Toronto Real Estate Board nor RealMaster.
Location
Province:
Ontario
City:
Cobourg
Community:
Cobourg 13.03.0010
Crossroad:
Densmore/Division
Room
Room
Level
Length
Width
Area
主卧
主
13.39
13.65
182.69
浴室
主
10.83
11.06
119.71
3 Pc Ensuite
第二卧房
主
10.83
9.55
103.37
浴室
主
10.83
12.04
130.36
3 Pc Bath
厨房
主
11.15
13.32
148.59
餐厅
主
13.39
14.47
193.67
客厅
主
13.98
18.96
265.04
第三卧房
Lower
13.12
12.93
169.64
第四卧房
Lower
9.97
16.54
164.92
浴室
Lower
9.97
8.17
81.48
3 Pc Bath
门廊
Lower
16.96
16.67
282.70
Rec
Lower
23.43
12.96
303.57

