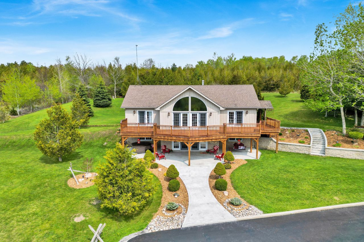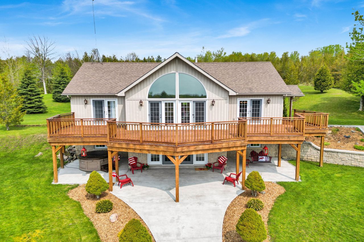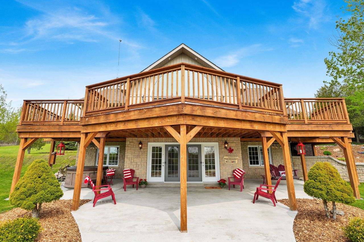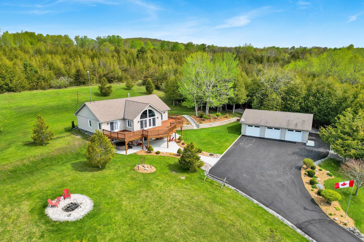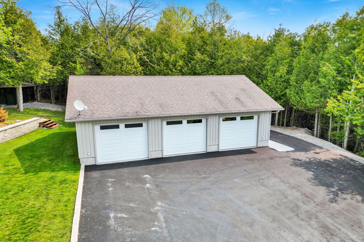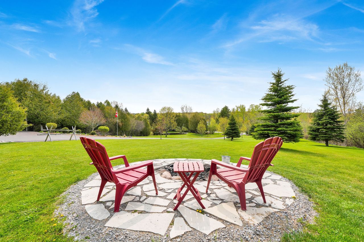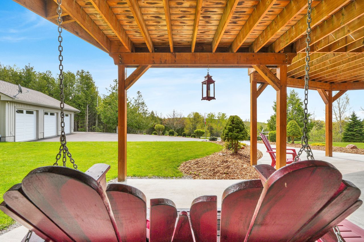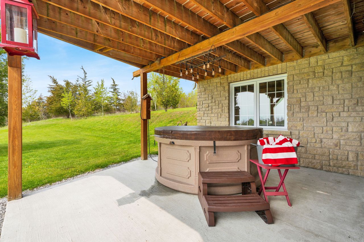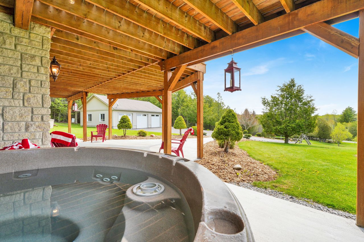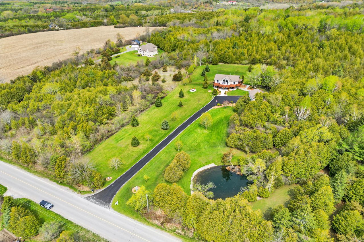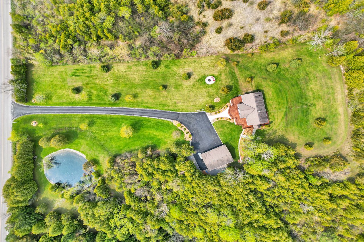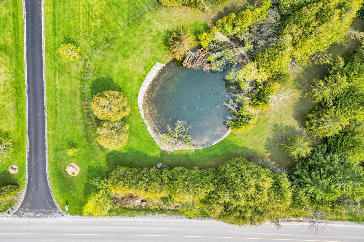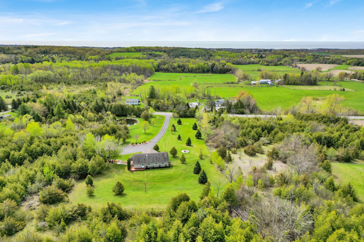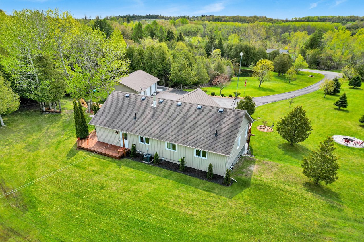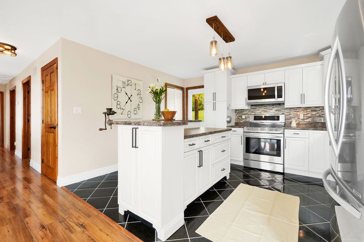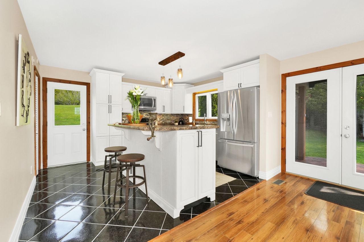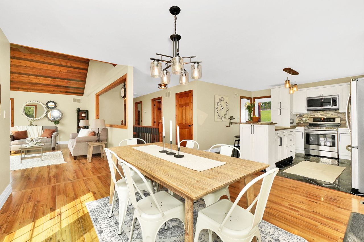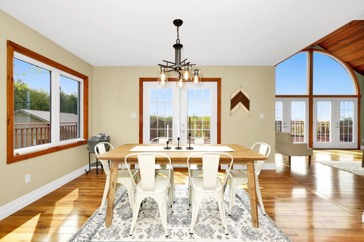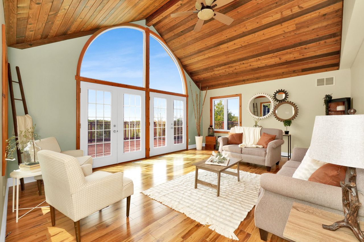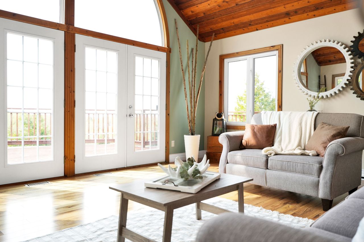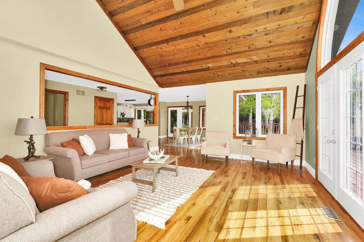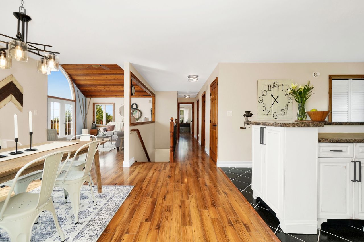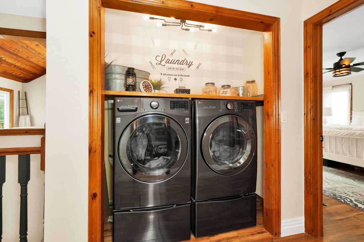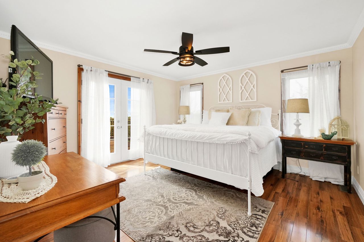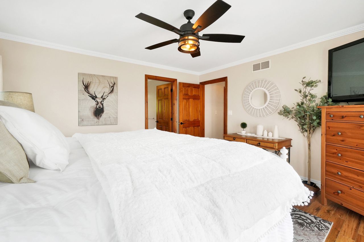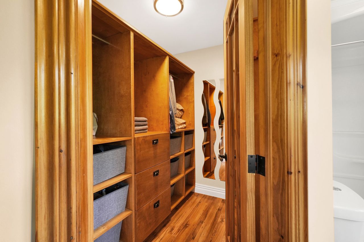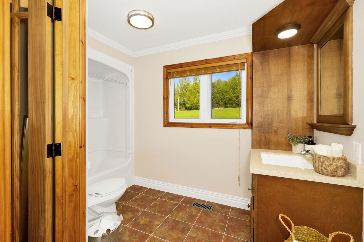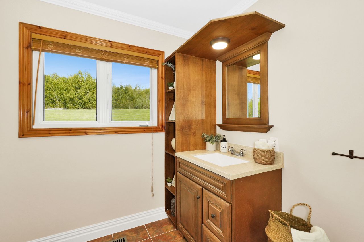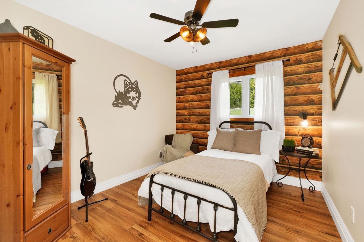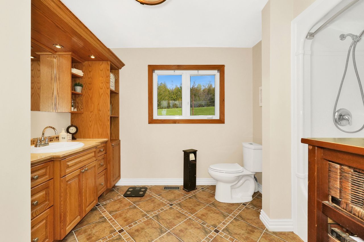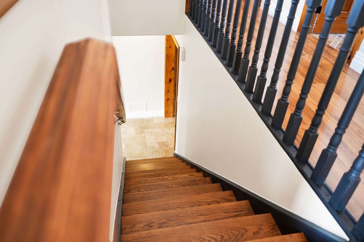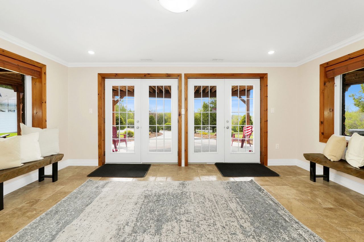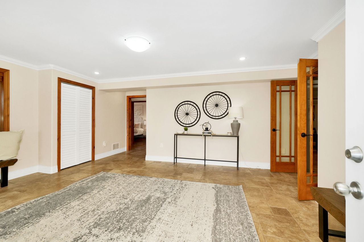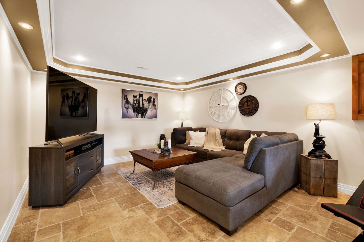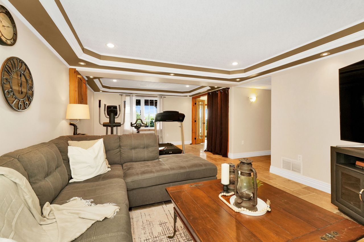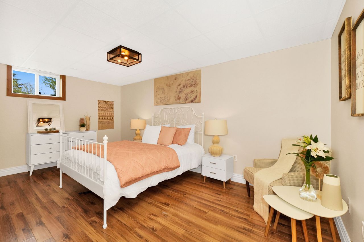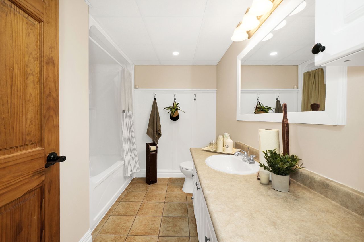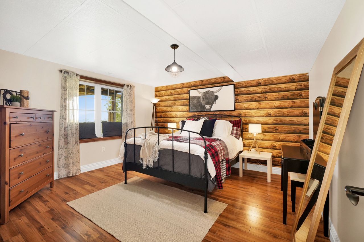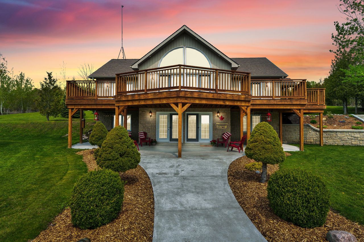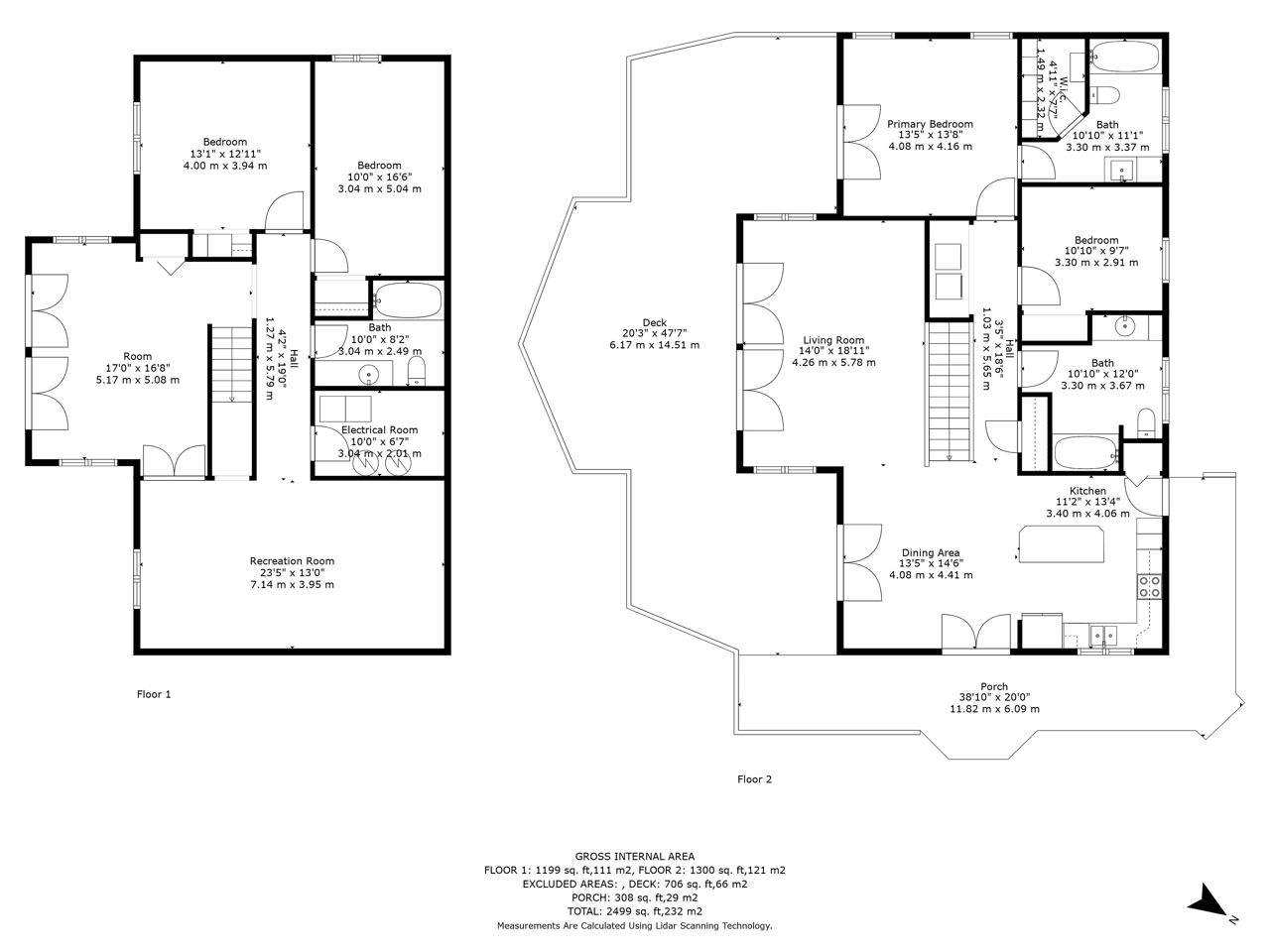- Ontario
- Cobourg
10040 Danforth Rd E
SoldCAD$x,xxx,xxx
CAD$1,249,900 호가
10040 Danforth RoadCobourg, Ontario, K9A4J8
매출
4423(3+20)| 2000-2500 sqft
Listing information last updated on Fri Jun 09 2023 11:01:29 GMT-0400 (Eastern Daylight Time)

Open Map
Log in to view more information
Go To LoginSummary
IDX5971808
Status매출
소유권자유보유권
Brokered ByRE/MAX ROUGE RIVER REALTY LTD.
Type주택 방갈로,House,단독 주택
Age 16-30
Lot Size400 * 500 Feet
Land Size8712000000 ft²
RoomsBed:4,Kitchen:1,Bath:4
Parking3 (23) 단독 주택 차고 +20
Virtual Tour
Detail
Building
화장실 수4
침실수4
지상의 침실 수4
Architectural StyleRaised bungalow
지하 개발Finished
지하실 특징Walk out
지하실 유형N/A (Finished)
스타일Detached
에어컨Central air conditioning
외벽Vinyl siding,Wood
난로False
가열 방법Propane
난방 유형Forced air
내부 크기
층1
유형House
Architectural StyleBungalow-Raised
Rooms Above Grade13
Senior Community있음
Heat SourcePropane
Heat TypeForced Air
물Well
Laundry LevelMain Level
Other StructuresGarden Shed,Workshop
Sewer YNANo
Water YNANo
Telephone YNAYes
토지
면적400 x 500 Acre|2 - 4.99 acres
토지true
하수도Septic System
Size Irregular400 x 500 Acre
Lot Size Range Acres2-4.99
주차장
Parking FeaturesPrivate
유틸리티
Electric YNA있음
Other
Den Familyroom있음
Internet Entire Listing Display있음
하수도Septic
중앙 진공있음
BasementFinished with Walk-Out
PoolNone
FireplaceN
A/CCentral Air
Heating강제 공기
TVYes
Exposure남
Remarks
Boasting beautiful views of lake Ontario.This magnificently maintained 4 bed, 3 full bath raised bungalow is situated on the top of 4.5 acres on a picturesque landscaped property, located under 10 mins from the town of Cobourg & 401.This unique property features a stunning spring fed pond, large upper level deck w/ show stopping views & a lower level multi-purpose covered patio w/hot tub & flex seating areas.The recently paved/sealed asphalt drive leads you up to a separate 3 car insulated & heated garage w/ a 2-piece bath.The main level open concept living/dining and kitchen receive all day sun exposure from the stunning vaulted ceiling window wall and double doors.The main level features the private primary suite(walk in closet, 3-piece bath),second bedroom, 3-piece bath & charming main floor laundry.The walk out basement invites you w/ a re-surfaced walkway & double doors leading into a grand front entrance, generous sized recreational room, 2 great sized bedrooms and a full bath.2-year old central vacuum(never used),S/S appliances, 2-year old furnace, 2-year old air conditioner, hot tub, fire pit, shed, ext. soffit lighting garage/house. Insulated concrete form foundation.
The listing data is provided under copyright by the Toronto Real Estate Board.
The listing data is deemed reliable but is not guaranteed accurate by the Toronto Real Estate Board nor RealMaster.
Location
Province:
Ontario
City:
Cobourg
Community:
Cobourg 13.03.0010
Crossroad:
Densmore/Division
Room
Room
Level
Length
Width
Area
Prim Bdrm
메인
13.39
13.65
182.69
화장실
메인
10.83
11.06
119.71
3 Pc Ensuite
두 번째 침실
메인
10.83
9.55
103.37
화장실
메인
10.83
12.04
130.36
3 Pc Bath
주방
메인
11.15
13.32
148.59
식사
메인
13.39
14.47
193.67
거실
메인
13.98
18.96
265.04
세 번째 침실
Lower
13.12
12.93
169.64
네 번째 침실
Lower
9.97
16.54
164.92
화장실
Lower
9.97
8.17
81.48
3 Pc Bath
현관
Lower
16.96
16.67
282.70
Rec
Lower
23.43
12.96
303.57

