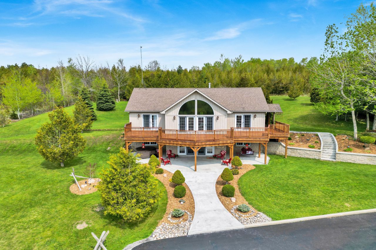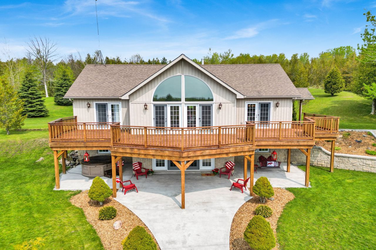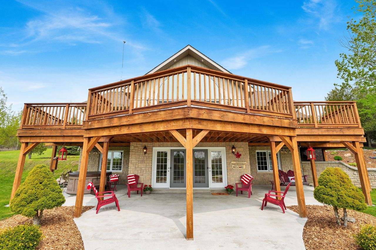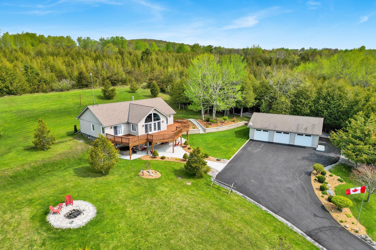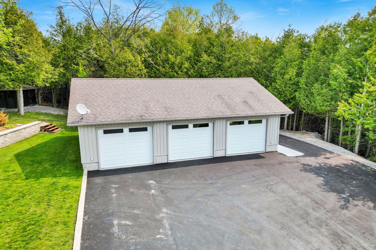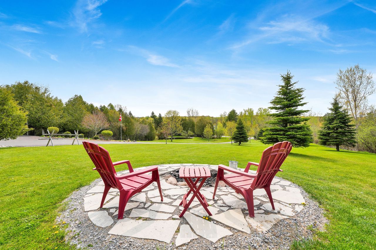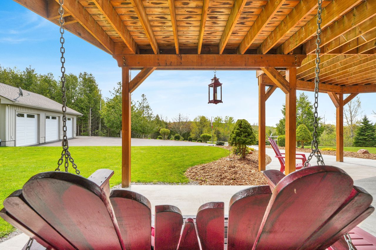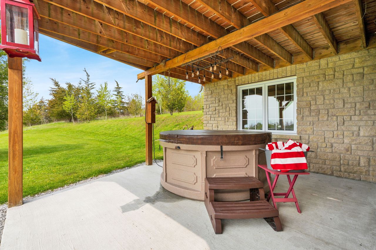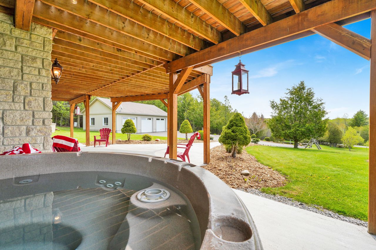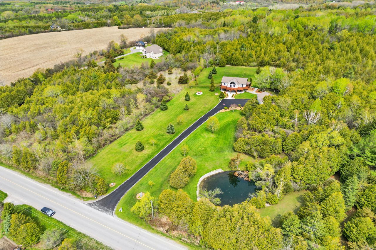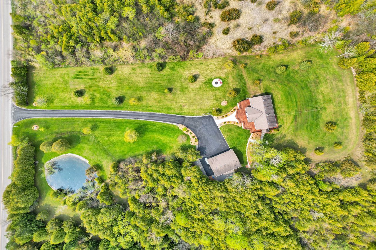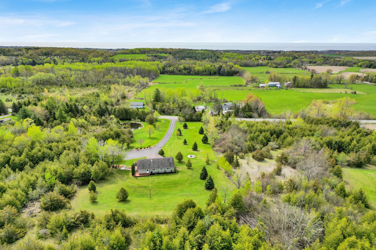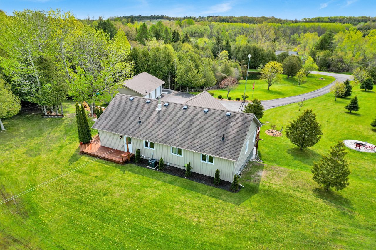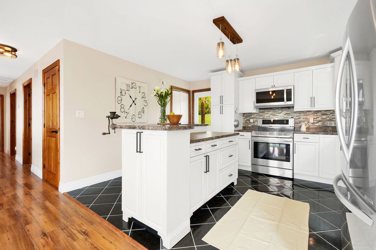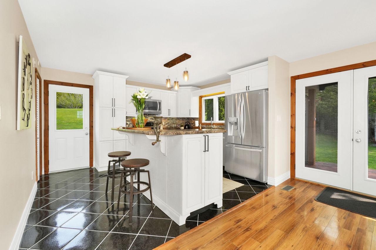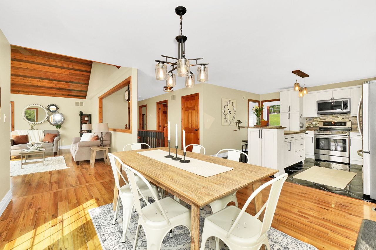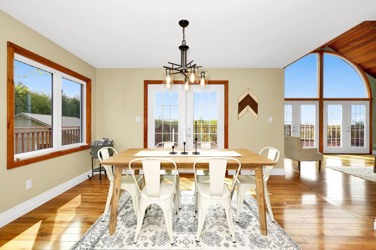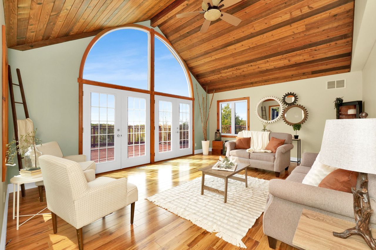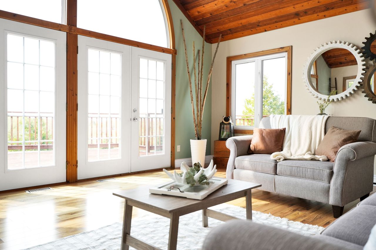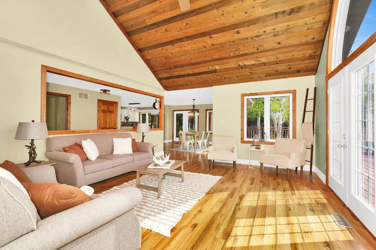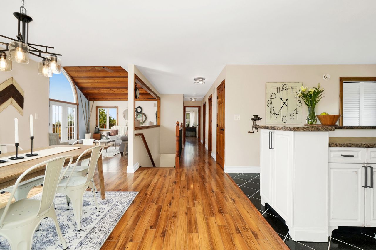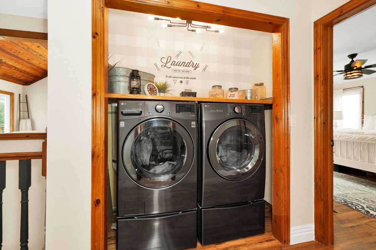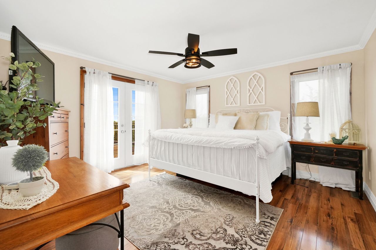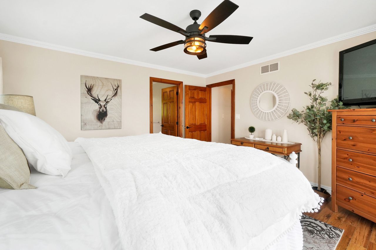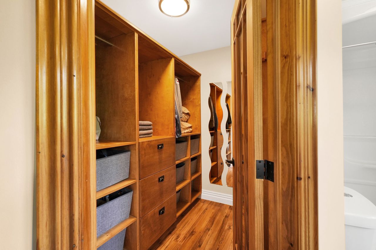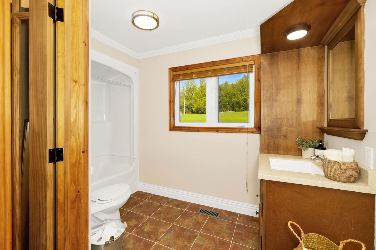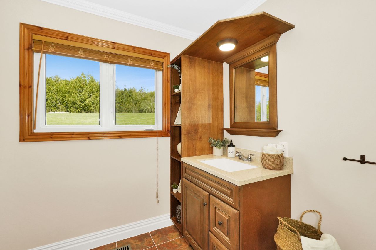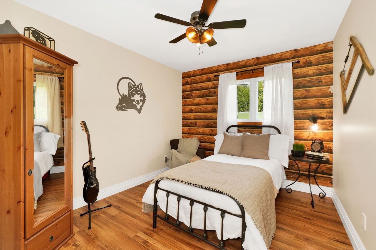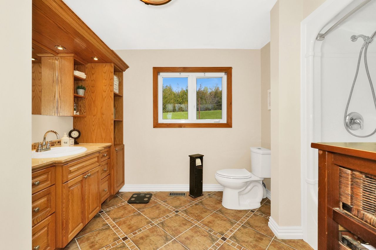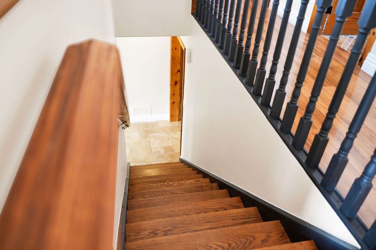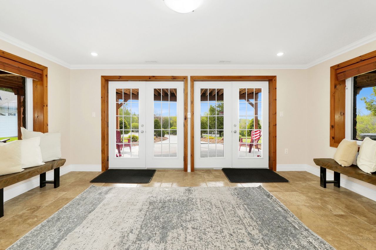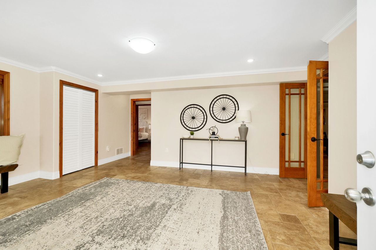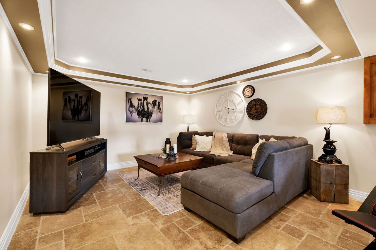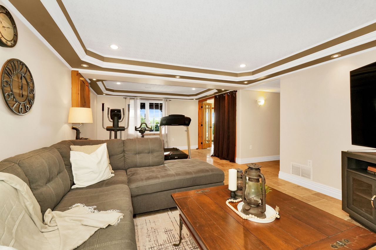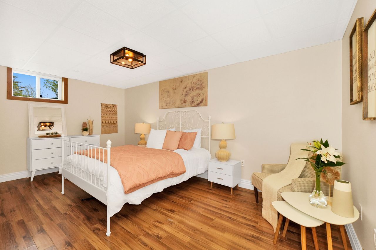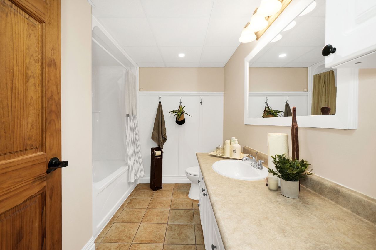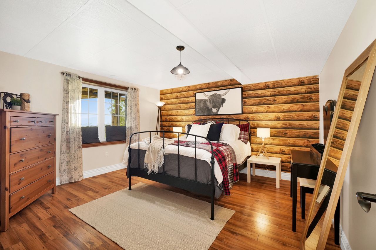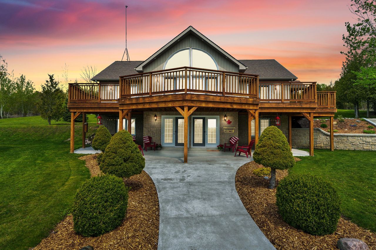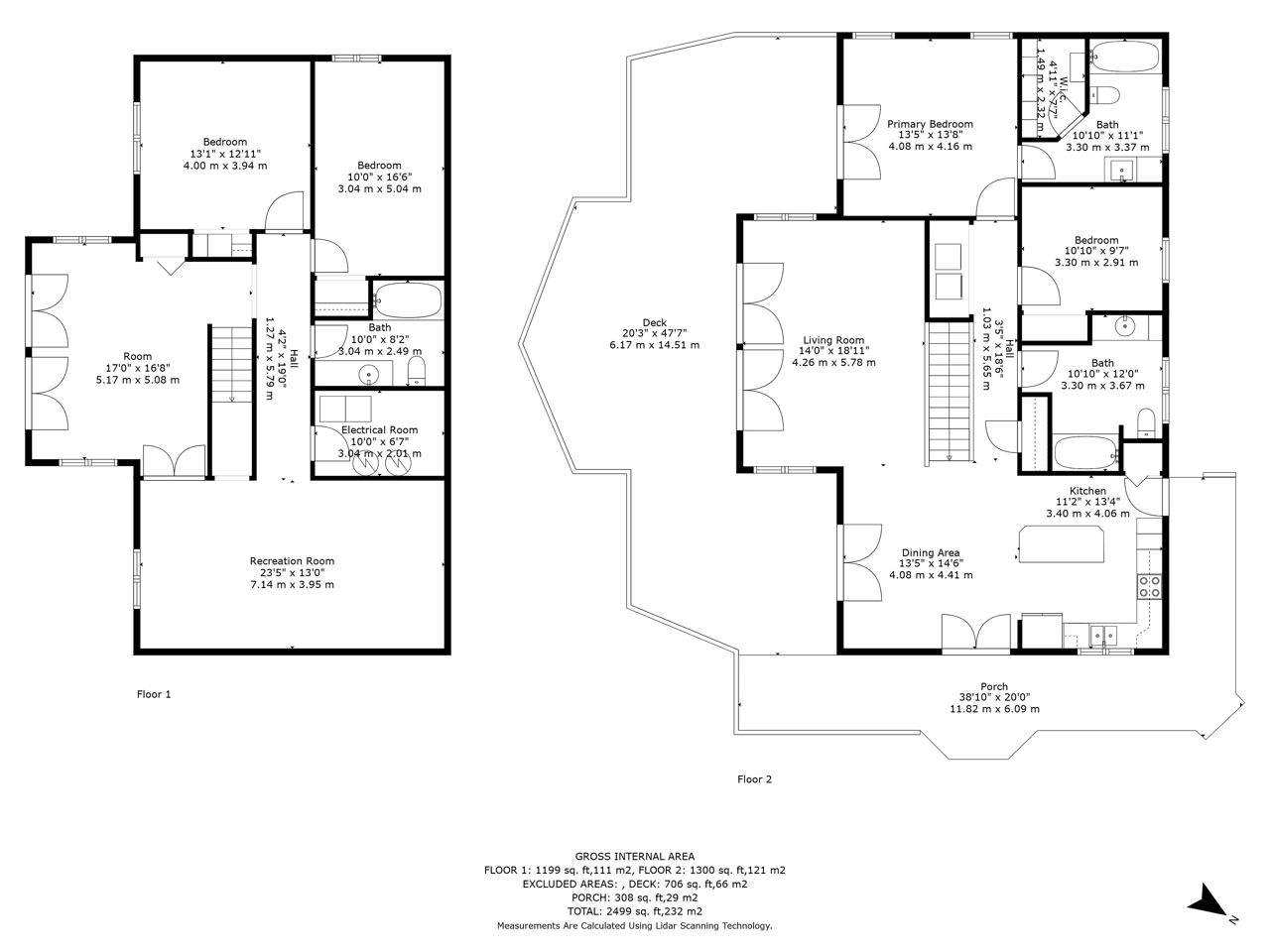- Ontario
- Cobourg
10040 Danforth Rd E
SoldCAD$x,xxx,xxx
CAD$1,249,900 Asking price
10040 Danforth RoadCobourg, Ontario, K9A4J8
Sold
4423(3+20)| 2000-2500 sqft
Listing information last updated on Fri Jun 09 2023 11:01:29 GMT-0400 (Eastern Daylight Time)

Open Map
Log in to view more information
Go To LoginSummary
IDX5971808
StatusSold
Ownership TypeFreehold
Brokered ByRE/MAX ROUGE RIVER REALTY LTD.
TypeResidential Bungalow,House,Detached
Age 16-30
Lot Size400 * 500 Feet
Land Size8712000000 ft²
Square Footage2000-2500 sqft
RoomsBed:4,Kitchen:1,Bath:4
Parking3 (23) Detached +20
Virtual Tour
Detail
Building
Bathroom Total4
Bedrooms Total4
Bedrooms Above Ground4
Architectural StyleRaised bungalow
Basement DevelopmentFinished
Basement FeaturesWalk out
Basement TypeN/A (Finished)
Construction Style AttachmentDetached
Cooling TypeCentral air conditioning
Exterior FinishVinyl siding,Wood
Fireplace PresentFalse
Heating FuelPropane
Heating TypeForced air
Size Interior
Stories Total1
TypeHouse
Architectural StyleBungalow-Raised
Rooms Above Grade13
Senior CommunityYes
Heat SourcePropane
Heat TypeForced Air
WaterWell
Laundry LevelMain Level
Other StructuresGarden Shed,Workshop
Sewer YNANo
Water YNANo
Telephone YNAYes
Land
Size Total Text400 x 500 Acre|2 - 4.99 acres
Acreagetrue
SewerSeptic System
Size Irregular400 x 500 Acre
Lot Size Range Acres2-4.99
Parking
Parking FeaturesPrivate
Utilities
Electric YNAYes
Other
Den FamilyroomYes
Internet Entire Listing DisplayYes
SewerSeptic
Central VacuumYes
BasementFinished with Walk-Out
PoolNone
FireplaceN
A/CCentral Air
HeatingForced Air
TVYes
ExposureS
Remarks
Boasting beautiful views of lake Ontario.This magnificently maintained 4 bed, 3 full bath raised bungalow is situated on the top of 4.5 acres on a picturesque landscaped property, located under 10 mins from the town of Cobourg & 401.This unique property features a stunning spring fed pond, large upper level deck w/ show stopping views & a lower level multi-purpose covered patio w/hot tub & flex seating areas.The recently paved/sealed asphalt drive leads you up to a separate 3 car insulated & heated garage w/ a 2-piece bath.The main level open concept living/dining and kitchen receive all day sun exposure from the stunning vaulted ceiling window wall and double doors.The main level features the private primary suite(walk in closet, 3-piece bath),second bedroom, 3-piece bath & charming main floor laundry.The walk out basement invites you w/ a re-surfaced walkway & double doors leading into a grand front entrance, generous sized recreational room, 2 great sized bedrooms and a full bath.2-year old central vacuum(never used),S/S appliances, 2-year old furnace, 2-year old air conditioner, hot tub, fire pit, shed, ext. soffit lighting garage/house. Insulated concrete form foundation.
The listing data is provided under copyright by the Toronto Real Estate Board.
The listing data is deemed reliable but is not guaranteed accurate by the Toronto Real Estate Board nor RealMaster.
Location
Province:
Ontario
City:
Cobourg
Community:
Cobourg 13.03.0010
Crossroad:
Densmore/Division
Room
Room
Level
Length
Width
Area
Prim Bdrm
Main
13.39
13.65
182.69
Bathroom
Main
10.83
11.06
119.71
3 Pc Ensuite
2nd Br
Main
10.83
9.55
103.37
Bathroom
Main
10.83
12.04
130.36
3 Pc Bath
Kitchen
Main
11.15
13.32
148.59
Dining
Main
13.39
14.47
193.67
Living
Main
13.98
18.96
265.04
3rd Br
Lower
13.12
12.93
169.64
4th Br
Lower
9.97
16.54
164.92
Bathroom
Lower
9.97
8.17
81.48
3 Pc Bath
Foyer
Lower
16.96
16.67
282.70
Rec
Lower
23.43
12.96
303.57

