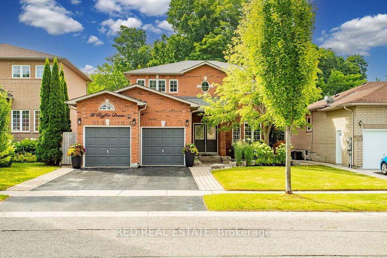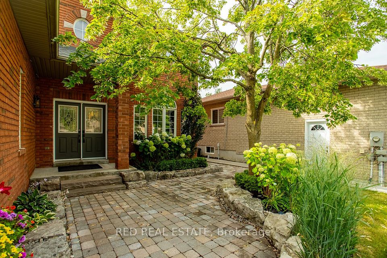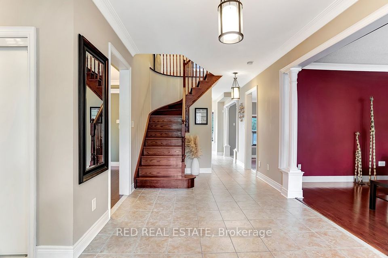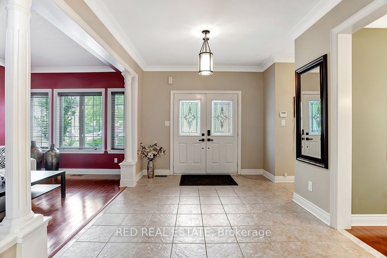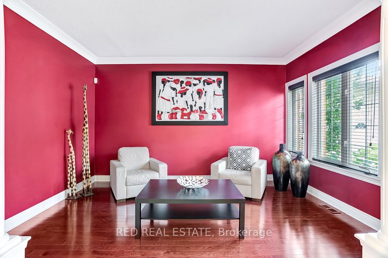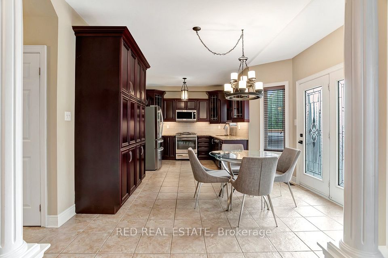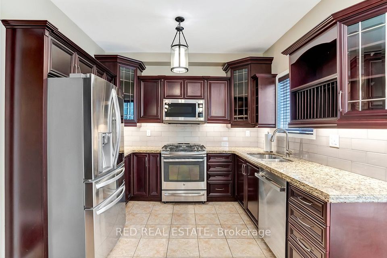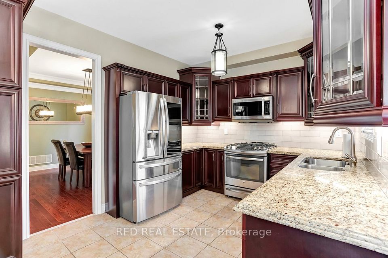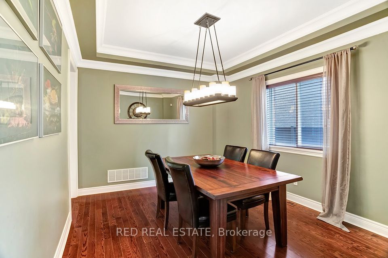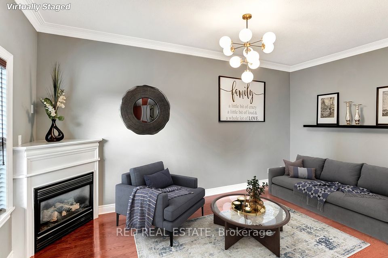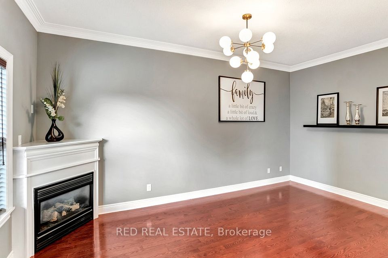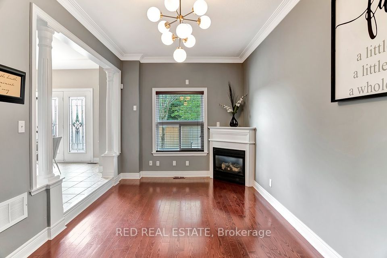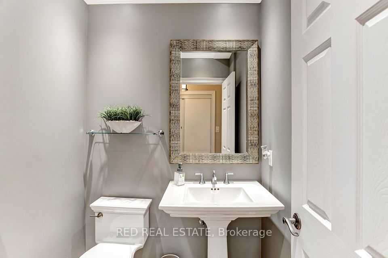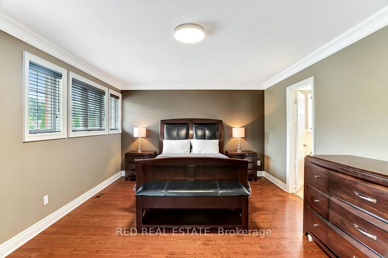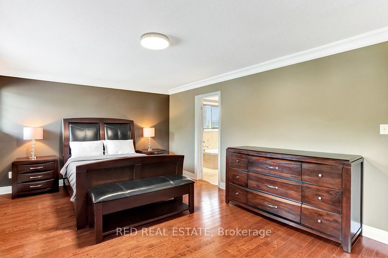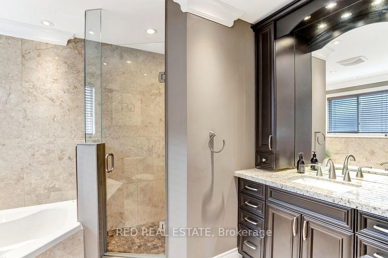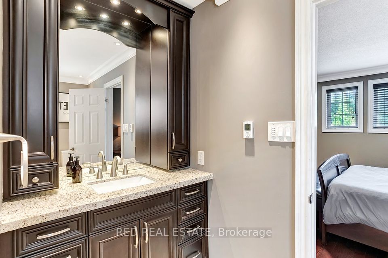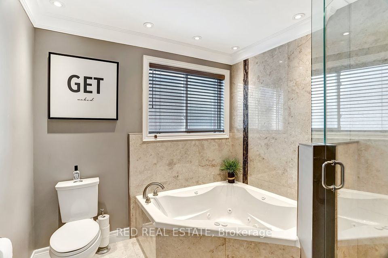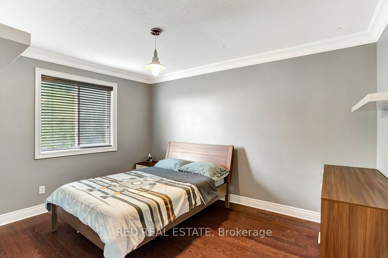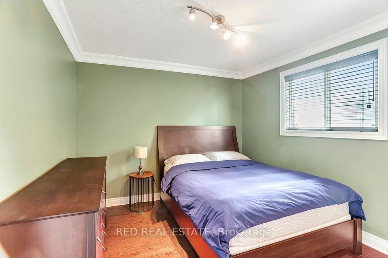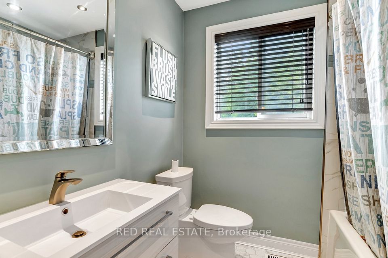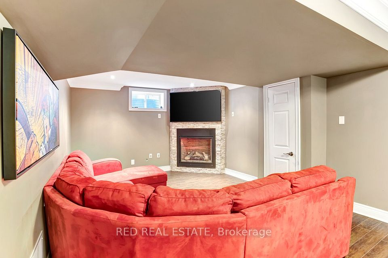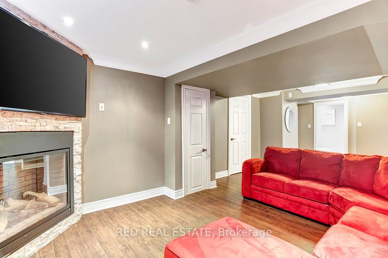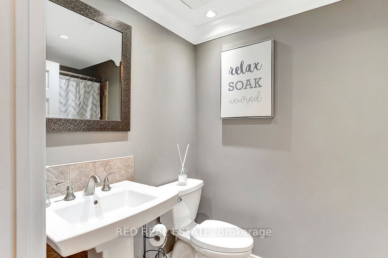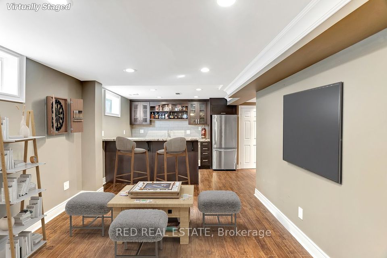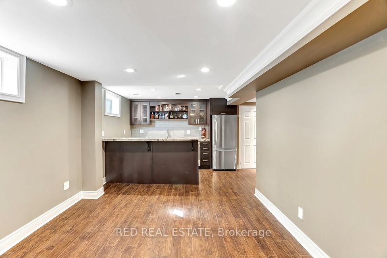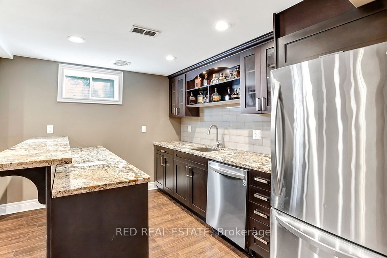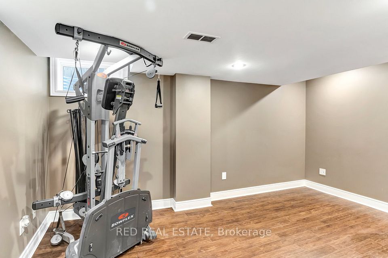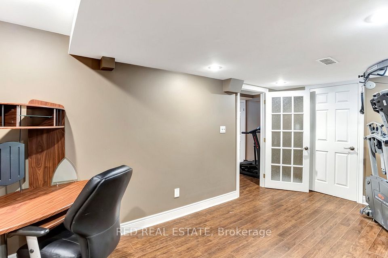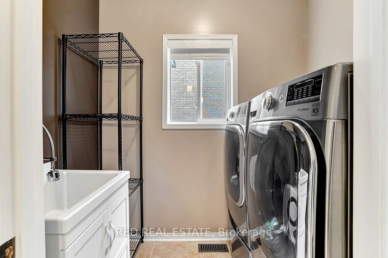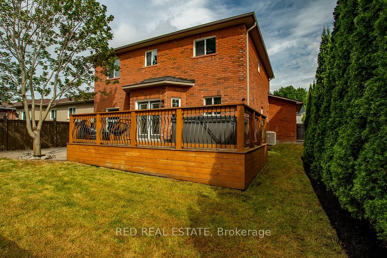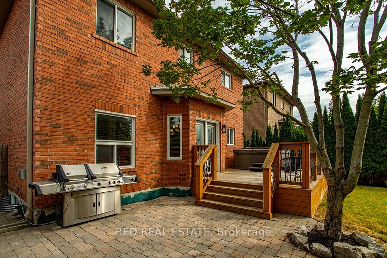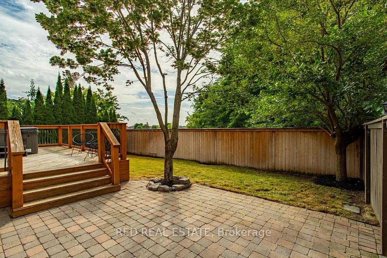- Ontario
- Barrie
75 Ruffet Dr
CAD$949,900
CAD$949,900 要价
75 Ruffet DrBarrie, Ontario, L4N0N8
退市 · 终止 ·
4+144(2+2)| 2000-2500 sqft

Open Map
Log in to view more information
Go To LoginSummary
IDS9346152
Status终止
产权永久产权
Type民宅 House,独立屋
RoomsBed:4+1,Kitchen:1,Bath:4
Lot Size49.22 * 109.93 Feet
Land Size5410.75 ft²
Parking2 (4) 外接式车库 +2
Age
Possession DateIMMEDAITE
Listing Courtesy ofRED REAL ESTATE
Virtual Tour
Detail
公寓楼
浴室数量4
卧室数量5
地上卧室数量4
地下卧室数量1
设施Fireplace(s)
家用电器Hot Tub,Garage door opener remote(s),Central Vacuum,Water Heater,Water softener
地下室装修Finished
地下室特点Separate entrance
地下室类型N/A (Finished)
风格Detached
空调Central air conditioning
外墙Brick
壁炉True
壁炉数量2
火警Alarm system,Smoke Detectors
地基Poured Concrete
洗手间1
供暖方式Natural gas
供暖类型Forced air
使用面积1999.983 - 2499.9795 sqft
楼层2
装修面积
类型House
供水Municipal water
Architectural Style2-Storey
Fireplace是
Property FeaturesFenced Yard,Park,Public Transit,Rec./Commun.Centre,School,School Bus Route
Rooms Above Grade8
Fireplace FeaturesNatural Gas
Fireplaces Total2
RoofAsphalt Shingle
Exterior FeaturesLandscaped,Deck,Hot Tub,Lawn Sprinkler System,Patio
Heat SourceGas
Heat TypeForced Air
水Municipal
Laundry LevelMain Level
土地
面积49.2 x 109.9 FT|under 1/2 acre
面积false
设施Park,Public Transit,Schools
围墙类型Fenced yard
景观Landscaped,Lawn sprinkler
下水Sanitary sewer
Size Irregular49.2 x 109.9 FT
Lot Size Range Acres< .50
车位
Parking FeaturesPrivate Double
水电气
Electric YNA是
周边
设施公园,公交,周边学校
社区特点Community Centre,School Bus
Exterior FeaturesLandscaped,Deck,Hot Tub,Lawn Sprinkler System,Patio
Location DescriptionEdgehill/Prignle
Zoning DescriptionR2
其他
特点Carpet Free,Sump Pump
Den Familyroom是
Interior FeaturesAuto Garage Door Remote,Carpet Free,Central Vacuum,In-Law Capability,Water Heater,Water Softener,Sump Pump
Internet Entire Listing Display是
Security FeaturesAlarm System,Carbon Monoxide Detectors,Smoke Detector
下水Sewer
Under ContractHot Water Heater
Basement已装修,Separate Entrance
PoolNone
FireplaceY
A/CCentral Air
Heating压力热风
TVAvailable
Exposure南
Remarks
75 Ruffet Drive is located in a sought - after, quiet, family - friendly neighbourhood and backing onto Pringle Park. Its prime location offers convenience and easy access to bus routes, highways, parks, schools, shopping and recreational amenities. The house features 9 foot ceilings, a bright foyer, hardwood flooring throughout, ceramic tiles, an updated eat in kitchen with stainless steel appliances and a cozy family room with a gas fireplace. Upstairs the primary bedroom features a 4 piece en-suite bathroom, while the remaining 3 bedrooms share a 3 piece bathroom. The fully finished basement is equipped with a separate entrance from the garage, a 3 piece bathroom, a fifth bedroom, spacious living area with gas fireplace, dining/wet bar area as well as rough - ins for a second laundry room. The fully fenced backyard offers plenty of space for entertaining and lounging in the hot tub.
The listing data is provided under copyright by the Toronto Real Estate Board.
The listing data is deemed reliable but is not guaranteed accurate by the Toronto Real Estate Board nor RealMaster.
Location
Province:
Ontario
City:
Barrie
Community:
Edgehill Drive 04.15.0030
Crossroad:
Edgehill/Prignle
Room
Room
Level
Length
Width
Area
厨房
主
21.16
12.50
264.52
Dining Room
主
10.99
12.83
140.99
Living Room
主
9.84
14.24
140.15
家庭厅
主
17.16
9.74
167.20
主卧
Second
18.67
12.76
238.25
Bedroom 2
Second
11.15
10.07
112.35
Bedroom 3
Second
10.17
12.83
130.47
Bedroom 4
Second
16.24
10.17
165.17
卧室
地下室
15.26
9.51
145.15

