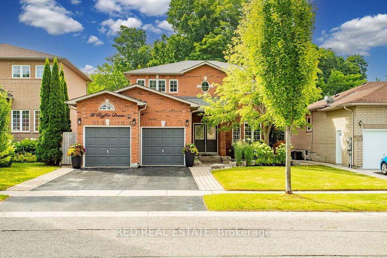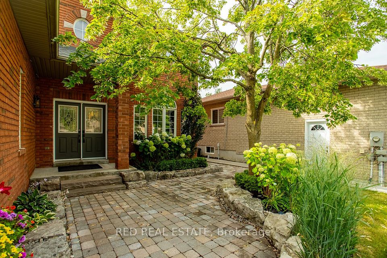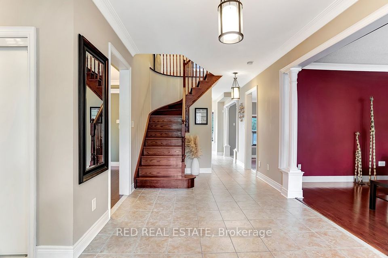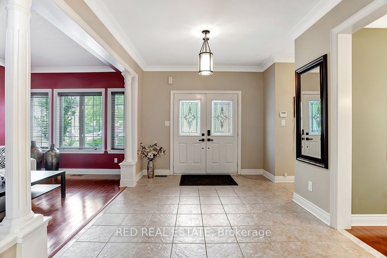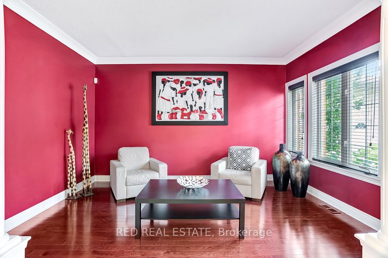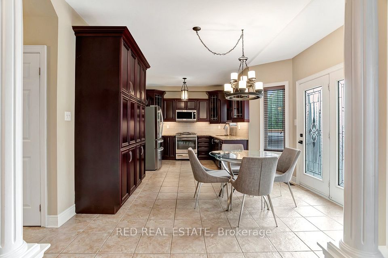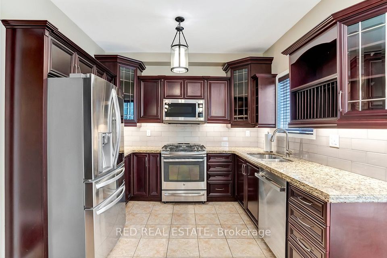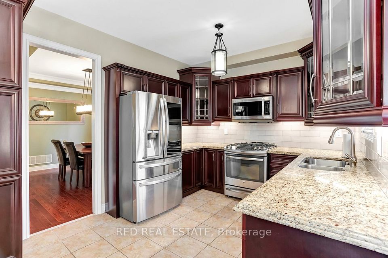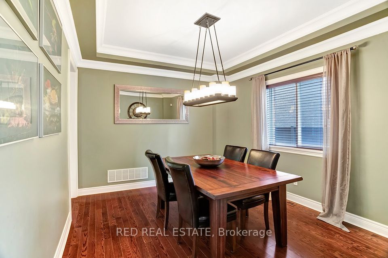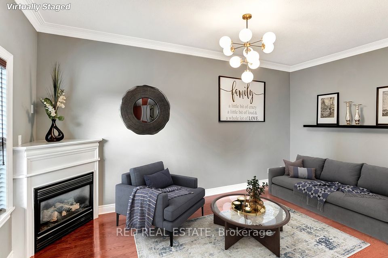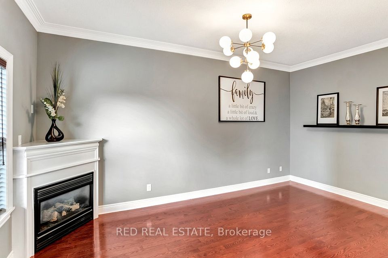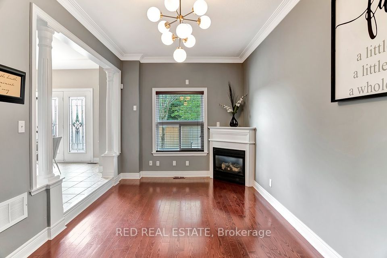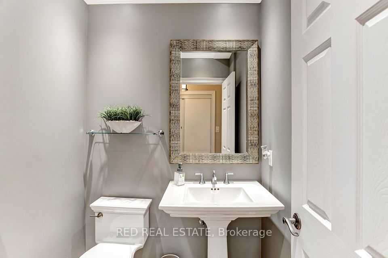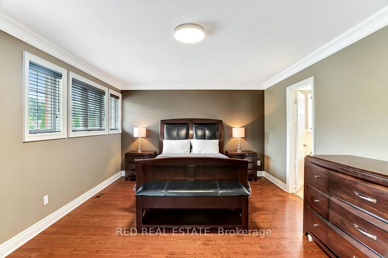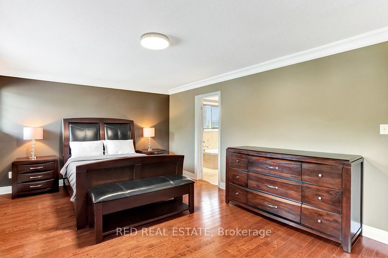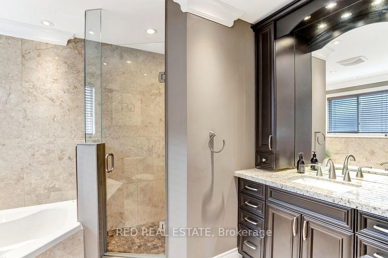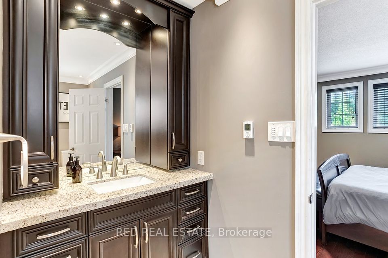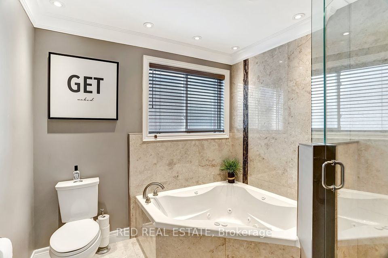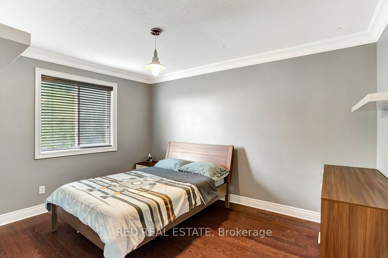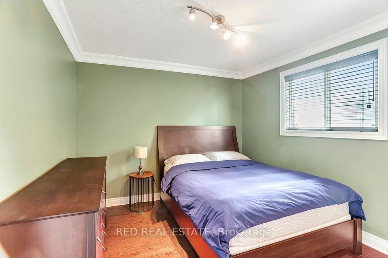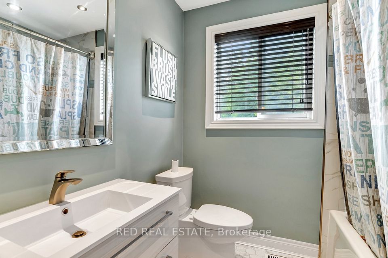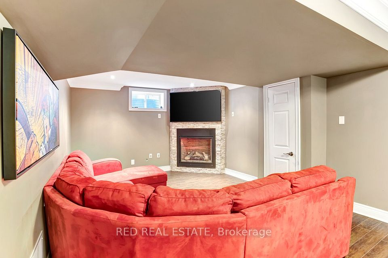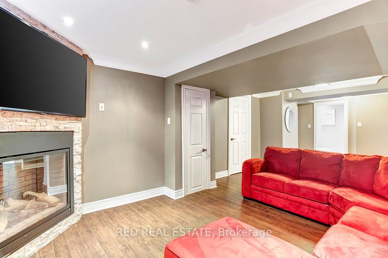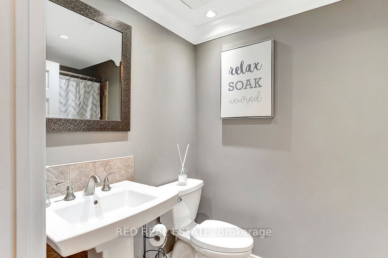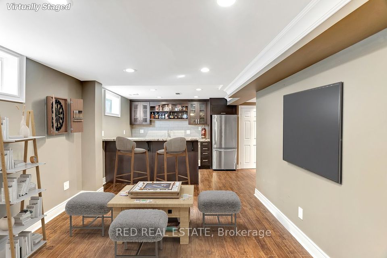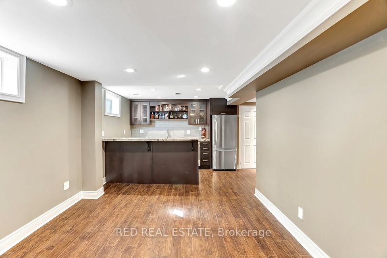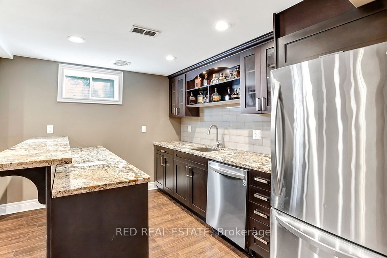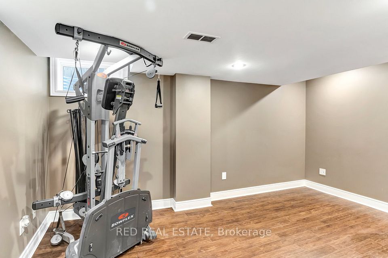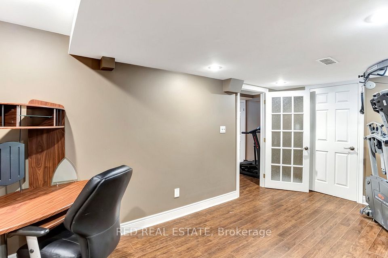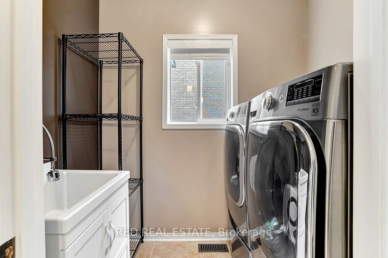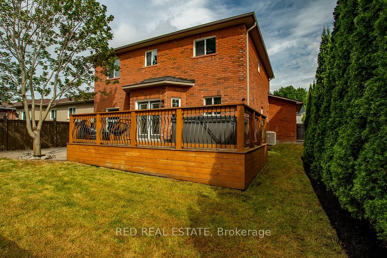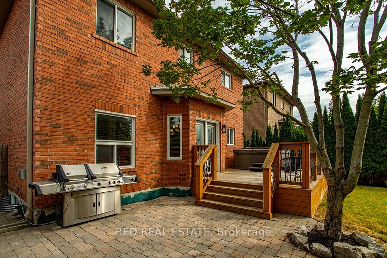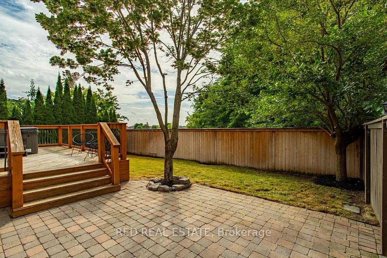- Ontario
- Barrie
75 Ruffet Dr
CAD$949,900
CAD$949,900 Asking price
75 Ruffet DrBarrie, Ontario, L4N0N8
Delisted · Terminated ·
4+144(2+2)| 2000-2500 sqft

Open Map
Log in to view more information
Go To LoginSummary
IDS9346152
StatusTerminated
Ownership TypeFreehold
TypeResidential House,Detached
RoomsBed:4+1,Kitchen:1,Bath:4
Square Footage2000-2500 sqft
Lot Size49.22 * 109.93 Feet
Land Size5410.75 ft²
Parking2 (4) Attached +2
Age
Possession DateIMMEDAITE
Listing Courtesy ofRED REAL ESTATE
Virtual Tour
Detail
Building
Bathroom Total4
Bedrooms Total5
Bedrooms Above Ground4
Bedrooms Below Ground1
AmenitiesFireplace(s)
AppliancesHot Tub,Garage door opener remote(s),Central Vacuum,Water Heater,Water softener
Basement DevelopmentFinished
Basement FeaturesSeparate entrance
Basement TypeN/A (Finished)
Construction Style AttachmentDetached
Cooling TypeCentral air conditioning
Exterior FinishBrick
Fireplace PresentTrue
Fireplace Total2
Fire ProtectionAlarm system,Smoke Detectors
Foundation TypePoured Concrete
Half Bath Total1
Heating FuelNatural gas
Heating TypeForced air
Size Interior1999.983 - 2499.9795 sqft
Stories Total2
Total Finished Area
TypeHouse
Utility WaterMunicipal water
Architectural Style2-Storey
FireplaceYes
Property FeaturesFenced Yard,Park,Public Transit,Rec./Commun.Centre,School,School Bus Route
Rooms Above Grade8
Fireplace FeaturesNatural Gas
Fireplaces Total2
RoofAsphalt Shingle
Exterior FeaturesLandscaped,Deck,Hot Tub,Lawn Sprinkler System,Patio
Heat SourceGas
Heat TypeForced Air
WaterMunicipal
Laundry LevelMain Level
Land
Size Total Text49.2 x 109.9 FT|under 1/2 acre
Acreagefalse
AmenitiesPark,Public Transit,Schools
Fence TypeFenced yard
Landscape FeaturesLandscaped,Lawn sprinkler
SewerSanitary sewer
Size Irregular49.2 x 109.9 FT
Lot Size Range Acres< .50
Parking
Parking FeaturesPrivate Double
Utilities
Electric YNAYes
Surrounding
Ammenities Near ByPark,Public Transit,Schools
Community FeaturesCommunity Centre,School Bus
Exterior FeaturesLandscaped,Deck,Hot Tub,Lawn Sprinkler System,Patio
Location DescriptionEdgehill/Prignle
Zoning DescriptionR2
Other
FeaturesCarpet Free,Sump Pump
Den FamilyroomYes
Interior FeaturesAuto Garage Door Remote,Carpet Free,Central Vacuum,In-Law Capability,Water Heater,Water Softener,Sump Pump
Internet Entire Listing DisplayYes
Security FeaturesAlarm System,Carbon Monoxide Detectors,Smoke Detector
SewerSewer
Under ContractHot Water Heater
BasementFinished,Separate Entrance
PoolNone
FireplaceY
A/CCentral Air
HeatingForced Air
TVAvailable
ExposureS
Remarks
75 Ruffet Drive is located in a sought - after, quiet, family - friendly neighbourhood and backing onto Pringle Park. Its prime location offers convenience and easy access to bus routes, highways, parks, schools, shopping and recreational amenities. The house features 9 foot ceilings, a bright foyer, hardwood flooring throughout, ceramic tiles, an updated eat in kitchen with stainless steel appliances and a cozy family room with a gas fireplace. Upstairs the primary bedroom features a 4 piece en-suite bathroom, while the remaining 3 bedrooms share a 3 piece bathroom. The fully finished basement is equipped with a separate entrance from the garage, a 3 piece bathroom, a fifth bedroom, spacious living area with gas fireplace, dining/wet bar area as well as rough - ins for a second laundry room. The fully fenced backyard offers plenty of space for entertaining and lounging in the hot tub.
The listing data is provided under copyright by the Toronto Real Estate Board.
The listing data is deemed reliable but is not guaranteed accurate by the Toronto Real Estate Board nor RealMaster.
Location
Province:
Ontario
City:
Barrie
Community:
Edgehill Drive 04.15.0030
Crossroad:
Edgehill/Prignle
Room
Room
Level
Length
Width
Area
Kitchen
Main
21.16
12.50
264.52
Dining Room
Main
10.99
12.83
140.99
Living Room
Main
9.84
14.24
140.15
Family Room
Main
17.16
9.74
167.20
Primary Bedroom
Second
18.67
12.76
238.25
Bedroom 2
Second
11.15
10.07
112.35
Bedroom 3
Second
10.17
12.83
130.47
Bedroom 4
Second
16.24
10.17
165.17
Bedroom
Basement
15.26
9.51
145.15

