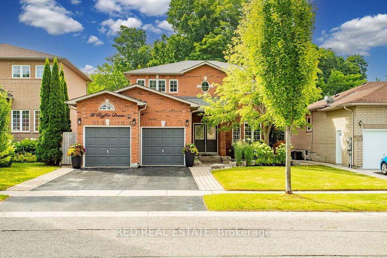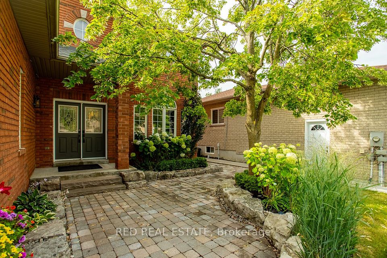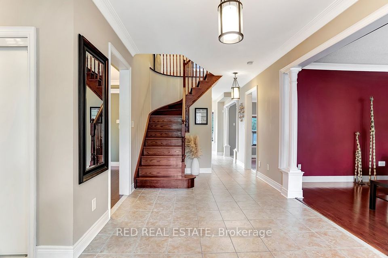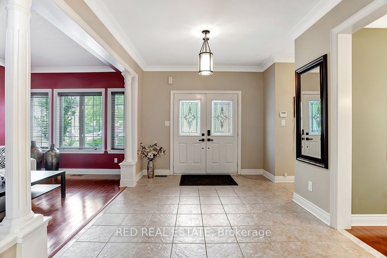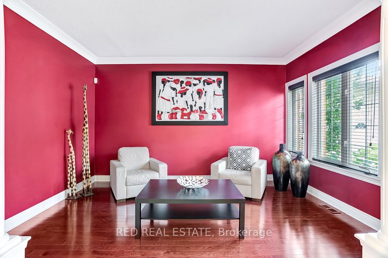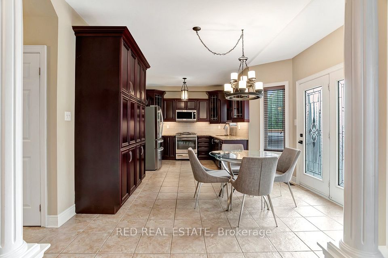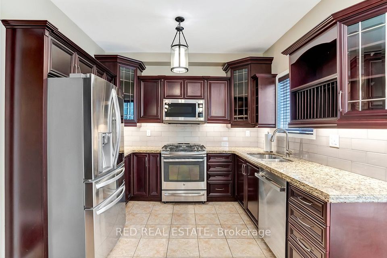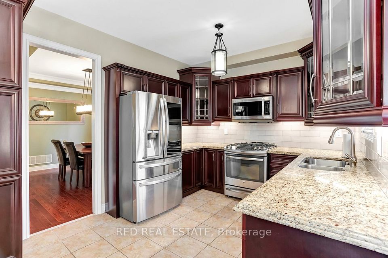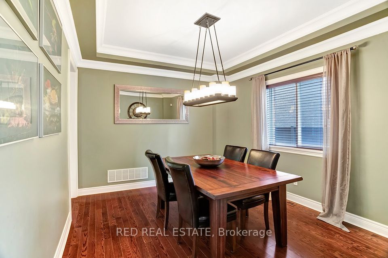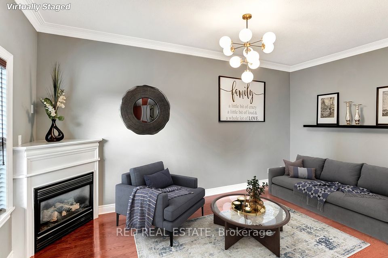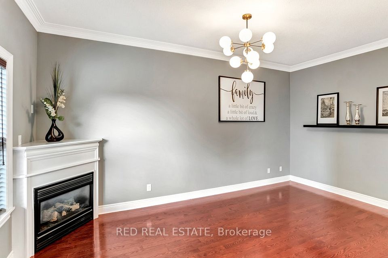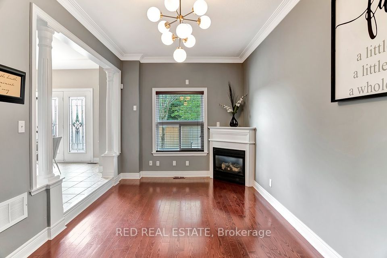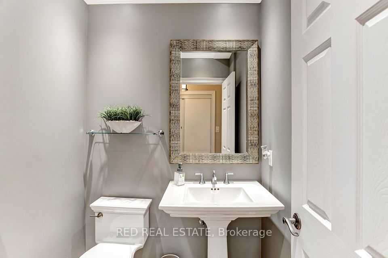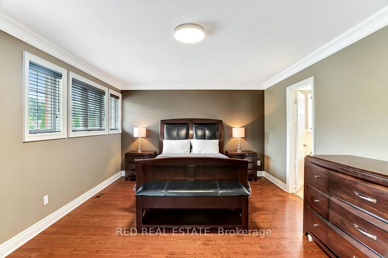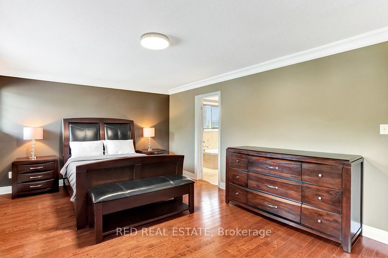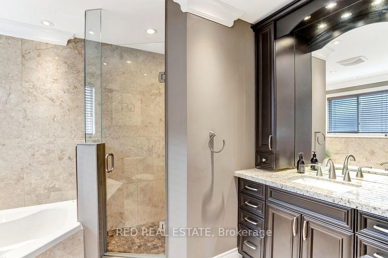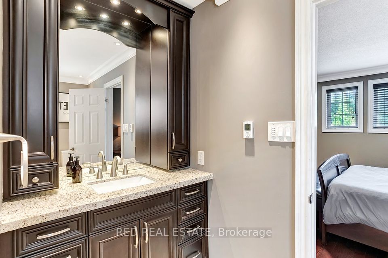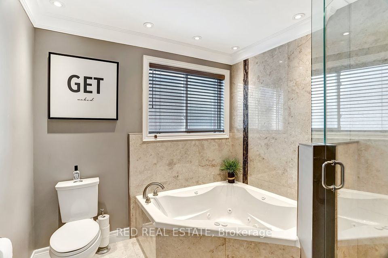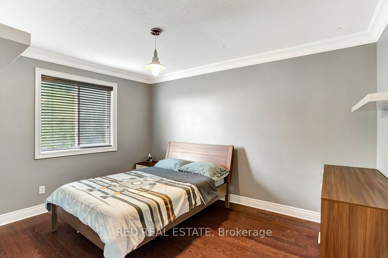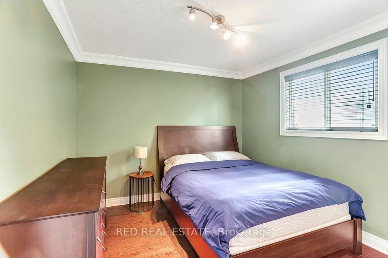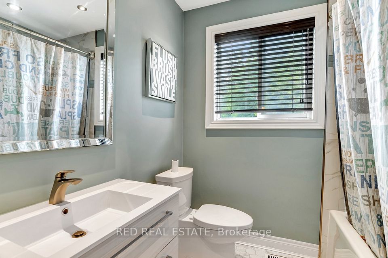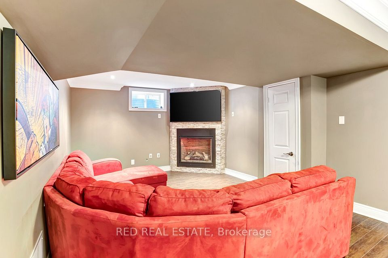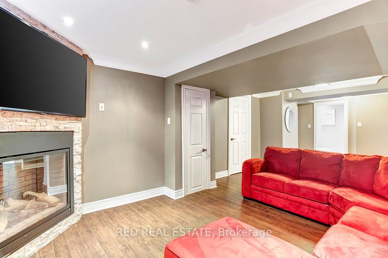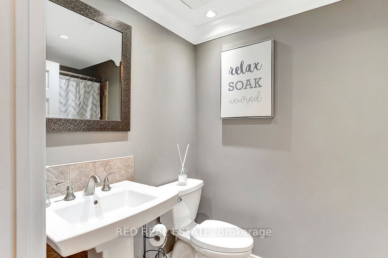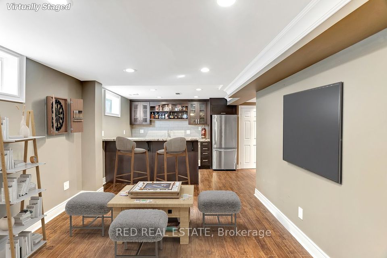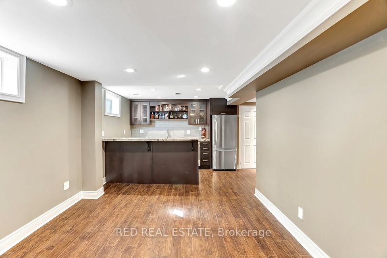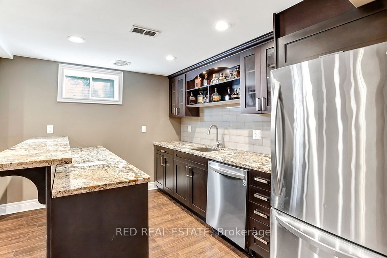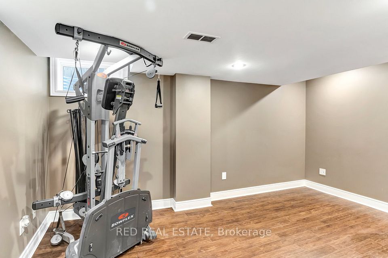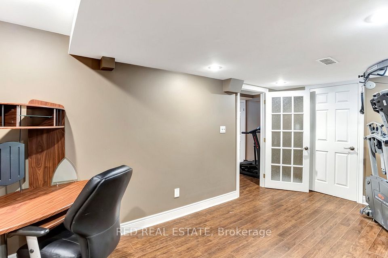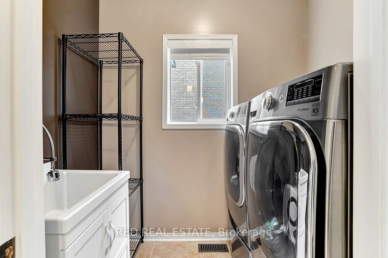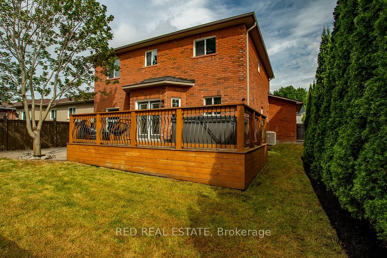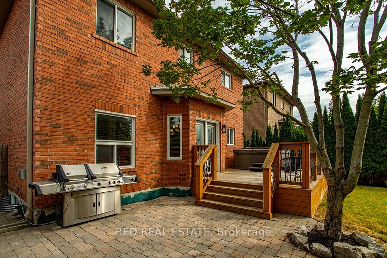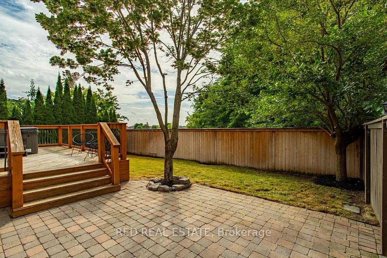- Ontario
- Barrie
75 Ruffet Dr
CAD$949,900
CAD$949,900 호가
75 Ruffet DrBarrie, Ontario, L4N0N8
Delisted · 종료 됨 ·
4+144(2+2)| 2000-2500 sqft

Open Map
Log in to view more information
Go To LoginSummary
IDS9346152
Status종료 됨
소유권자유보유권
Type주택 House,단독 주택
RoomsBed:4+1,Kitchen:1,Bath:4
Lot Size49.22 * 109.93 Feet
Land Size5410.75 ft²
Parking2 (4) 외부 차고 +2
Age
Possession DateIMMEDAITE
Listing Courtesy ofRED REAL ESTATE
Virtual Tour
Detail
Building
화장실 수4
침실수5
지상의 침실 수4
지하의 침실 수1
시설Fireplace(s)
가전 제품Hot Tub,Garage door opener remote(s),Central Vacuum,Water Heater,Water softener
지하 개발Finished
지하실 특징Separate entrance
지하실 유형N/A (Finished)
스타일Detached
에어컨Central air conditioning
외벽Brick
난로True
난로수량2
Fire ProtectionAlarm system,Smoke Detectors
기초 유형Poured Concrete
화장실1
가열 방법Natural gas
난방 유형Forced air
내부 크기1999.983 - 2499.9795 sqft
층2
총 완성 면적
유형House
유틸리티 용수Municipal water
Architectural Style2-Storey
Fireplace있음
Property FeaturesFenced Yard,Park,Public Transit,Rec./Commun.Centre,School,School Bus Route
Rooms Above Grade8
Fireplace FeaturesNatural Gas
Fireplaces Total2
RoofAsphalt Shingle
Exterior FeaturesLandscaped,Deck,Hot Tub,Lawn Sprinkler System,Patio
Heat SourceGas
Heat TypeForced Air
물Municipal
Laundry LevelMain Level
토지
면적49.2 x 109.9 FT|under 1/2 acre
토지false
시설Park,Public Transit,Schools
울타리유형Fenced yard
풍경Landscaped,Lawn sprinkler
하수도Sanitary sewer
Size Irregular49.2 x 109.9 FT
Lot Size Range Acres< .50
주차장
Parking FeaturesPrivate Double
유틸리티
Electric YNA있음
주변
시설공원,대중 교통,주변 학교
커뮤니티 특성Community Centre,School Bus
Exterior FeaturesLandscaped,Deck,Hot Tub,Lawn Sprinkler System,Patio
Location DescriptionEdgehill/Prignle
Zoning DescriptionR2
기타
특성Carpet Free,Sump Pump
Den Familyroom있음
Interior FeaturesAuto Garage Door Remote,Carpet Free,Central Vacuum,In-Law Capability,Water Heater,Water Softener,Sump Pump
Internet Entire Listing Display있음
Security FeaturesAlarm System,Carbon Monoxide Detectors,Smoke Detector
하수도Sewer
Under ContractHot Water Heater
Basement완성되었다,Separate Entrance
PoolNone
FireplaceY
A/CCentral Air
Heating강제 공기
TVAvailable
Exposure남
Remarks
75 Ruffet Drive is located in a sought - after, quiet, family - friendly neighbourhood and backing onto Pringle Park. Its prime location offers convenience and easy access to bus routes, highways, parks, schools, shopping and recreational amenities. The house features 9 foot ceilings, a bright foyer, hardwood flooring throughout, ceramic tiles, an updated eat in kitchen with stainless steel appliances and a cozy family room with a gas fireplace. Upstairs the primary bedroom features a 4 piece en-suite bathroom, while the remaining 3 bedrooms share a 3 piece bathroom. The fully finished basement is equipped with a separate entrance from the garage, a 3 piece bathroom, a fifth bedroom, spacious living area with gas fireplace, dining/wet bar area as well as rough - ins for a second laundry room. The fully fenced backyard offers plenty of space for entertaining and lounging in the hot tub.
The listing data is provided under copyright by the Toronto Real Estate Board.
The listing data is deemed reliable but is not guaranteed accurate by the Toronto Real Estate Board nor RealMaster.
Location
Province:
Ontario
City:
Barrie
Community:
Edgehill Drive 04.15.0030
Crossroad:
Edgehill/Prignle
Room
Room
Level
Length
Width
Area
주방
메인
21.16
12.50
264.52
Dining Room
메인
10.99
12.83
140.99
Living Room
메인
9.84
14.24
140.15
패밀리 룸
메인
17.16
9.74
167.20
Primary Bedroom
Second
18.67
12.76
238.25
Bedroom 2
Second
11.15
10.07
112.35
Bedroom 3
Second
10.17
12.83
130.47
Bedroom 4
Second
16.24
10.17
165.17
침실
지하실
15.26
9.51
145.15

