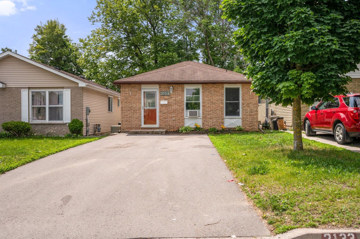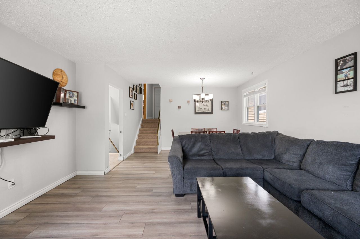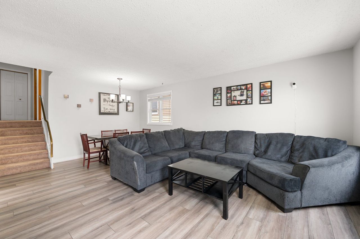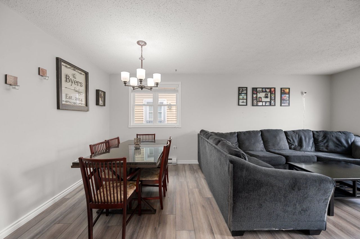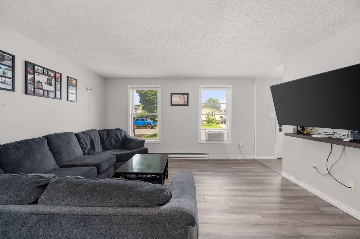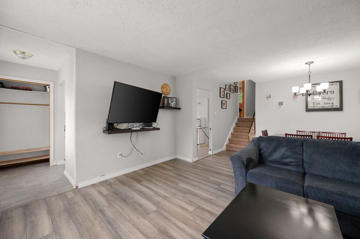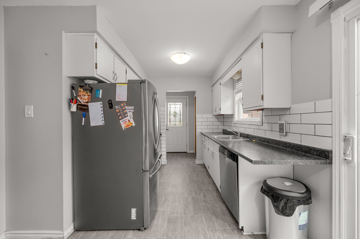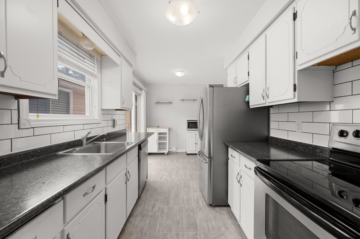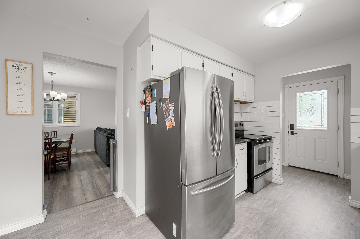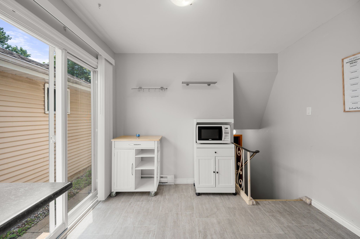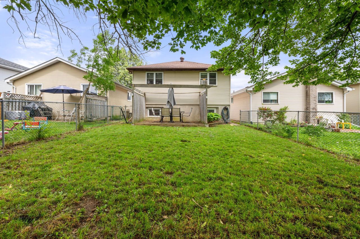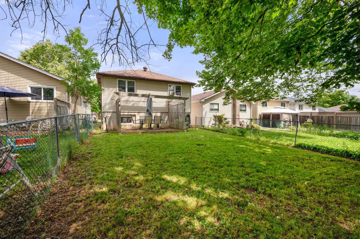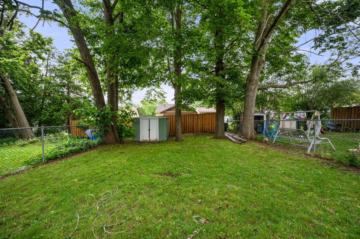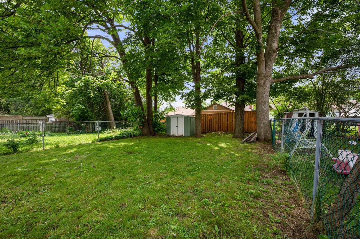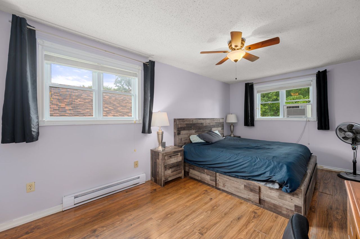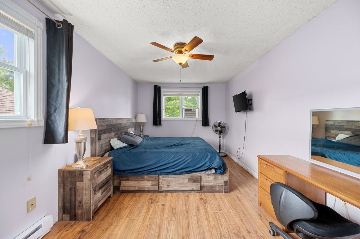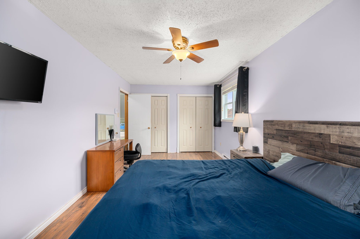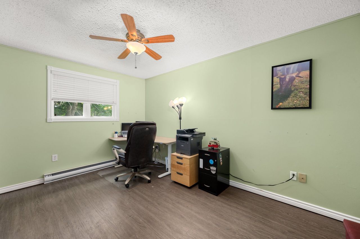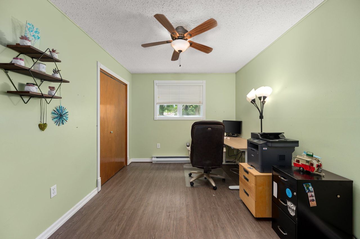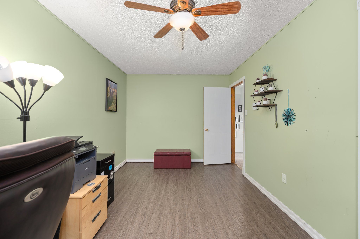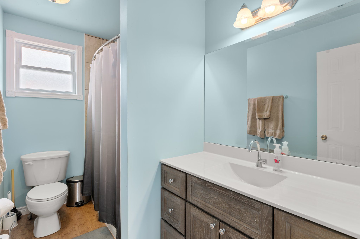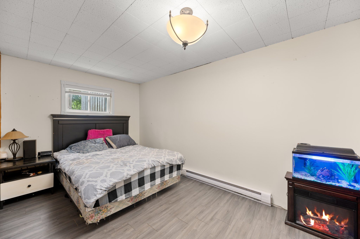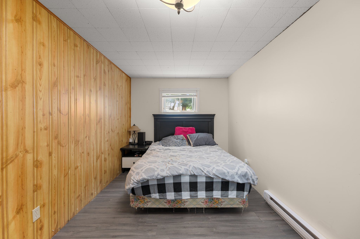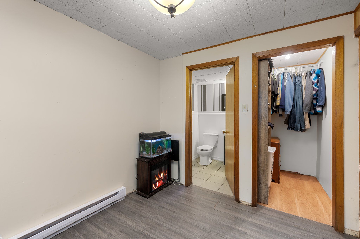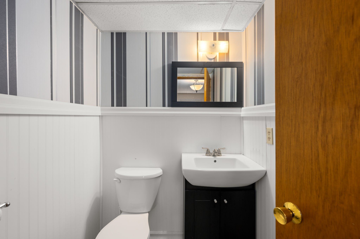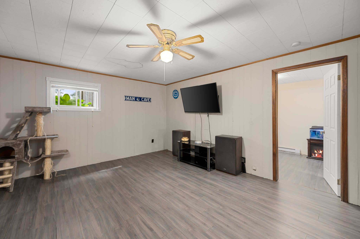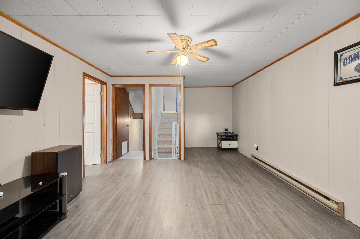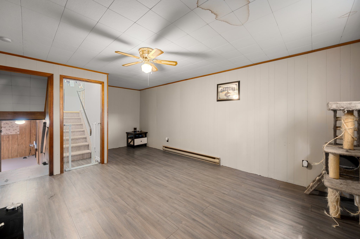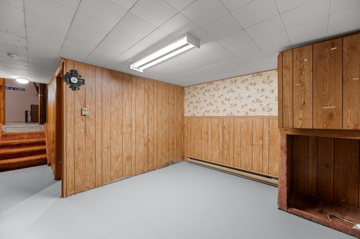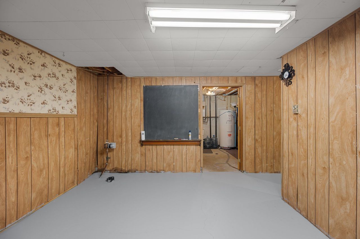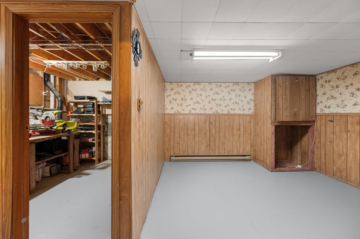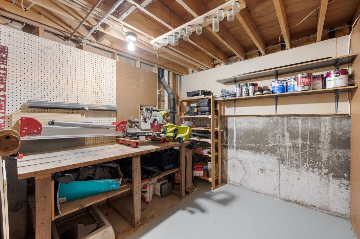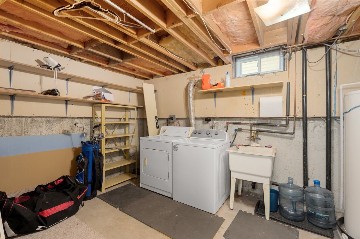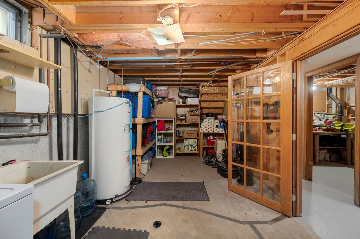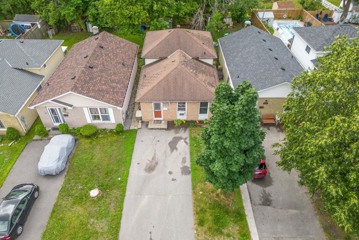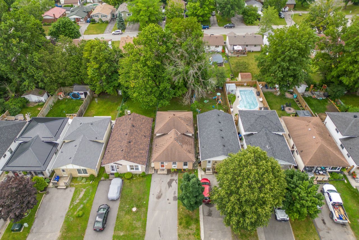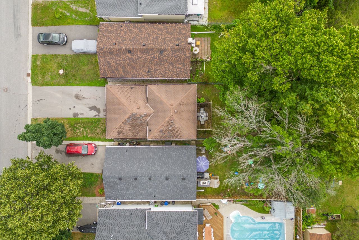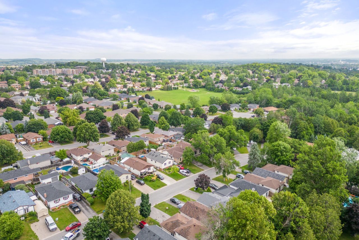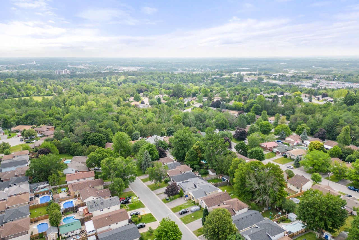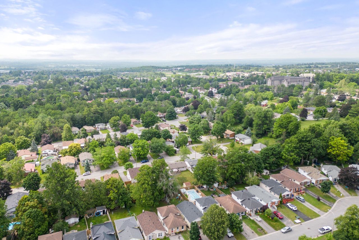- Ontario
- Peterborough
2133 Springwood Rd
SoldCAD$xxx,xxx
CAD$499,900 要價
2133 Springwood RoadPeterborough, Ontario, K9K1N7
成交
324(0+4)
Listing information last updated on Mon Jul 17 2023 15:12:52 GMT-0400 (Eastern Daylight Time)

Open Map
Log in to view more information
Go To LoginSummary
IDX6625454
Status成交
產權永久產權
Possessiontbd
Brokered ByROYAL LEPAGE KAWARTHA LAKES REALTY INC.
Type民宅 Split,House,獨立屋
Age
Lot Size29.73 * 119.68 Feet
Land Size3558.09 ft²
RoomsBed:3,Kitchen:1,Bath:2
Virtual Tour
Detail
公寓樓
浴室數量2
臥室數量3
地上臥室數量3
地下室裝修Partially finished
地下室類型Full (Partially finished)
風格Detached
複式Backsplit
外牆Aluminum siding
壁爐False
供暖方式Electric
供暖類型Baseboard heaters
使用面積
類型House
Architectural StyleBacksplit 4
Property FeaturesFenced Yard,Hospital,Park,School,Rec./Commun.Centre,Public Transit
Rooms Above Grade7
Heat SourceElectric
Heat TypeBaseboard
水Municipal
Laundry LevelLower Level
Sewer YNAYes
Water YNAYes
Telephone YNAAvailable
土地
面積29.73 x 119.68 FT
面積false
設施Hospital,Park,Public Transit,Schools
Size Irregular29.73 x 119.68 FT
Lot Size Range Acres< .50
車位
Parking FeaturesPrivate Double
水電氣
Electric YNA是
周邊
設施醫院,公園,公交,周邊學校
社區特點Community Centre
Location DescriptionRedwood Dr
Zoning DescriptionSP89
Other
特點Paved driveway
Den Familyroom是
Internet Entire Listing Display是
下水Sewer
BasementPartially Finished,Full
PoolNone
FireplaceN
A/CNone
HeatingBaseboard
TVAvailable
Exposure南
Remarks
Situated in a family neighbourhood is this spacious 3 bedroom, 4-Level Backsplit home. This property features a Bright eat-in kitchen with stainless steel appliances and a walk-out to the side yard. This fully fenced-in Private backyard with Large Trees and a wooden deck perfect for relaxing on. This Home has a 4-car paved driveway and recent updates, including New laminate flooring in the living room, basement and bedroom, New baseboard Trim in the living room, and a newer bathroom vanity. Conveniently located Close to parks, schools, and the hospital.
The listing data is provided under copyright by the Toronto Real Estate Board.
The listing data is deemed reliable but is not guaranteed accurate by the Toronto Real Estate Board nor RealMaster.
Location
Province:
Ontario
City:
Peterborough
Community:
Monaghan 12.04.0010
Crossroad:
Redwood Dr
Room
Room
Level
Length
Width
Area
臥室
2nd
19.00
10.01
190.09
第二臥房
2nd
14.50
9.51
137.97
浴室
2nd
NaN
4 Pc Bath
客廳
主
14.67
12.01
176.10
餐廳
主
12.83
8.01
102.69
廚房
主
10.01
14.99
150.03
家庭
Lower
19.49
12.99
253.19
第三臥房
Lower
14.50
9.51
137.97
浴室
Lower
NaN
2 Pc Ensuite
小廳
地下室
12.01
11.15
133.95
水電氣
地下室
8.99
8.01
71.96

