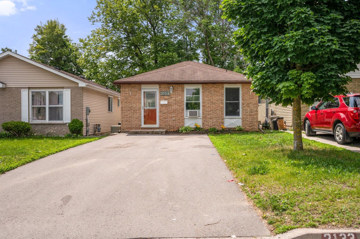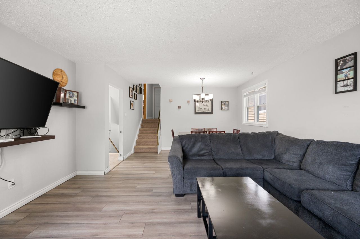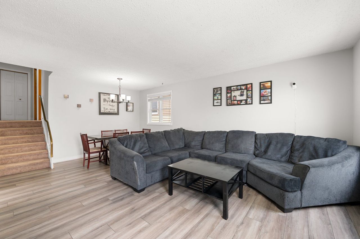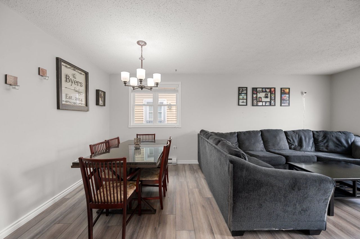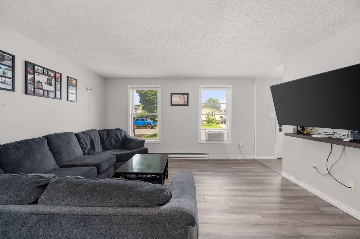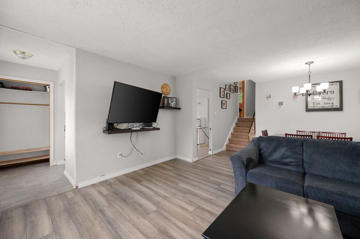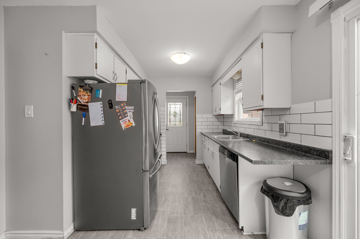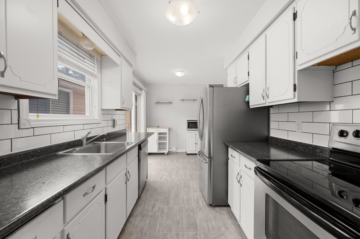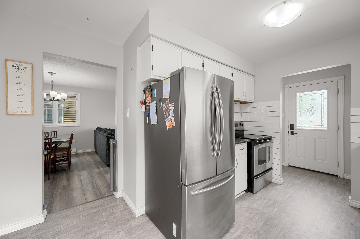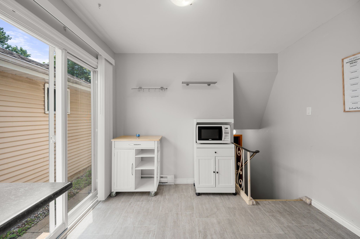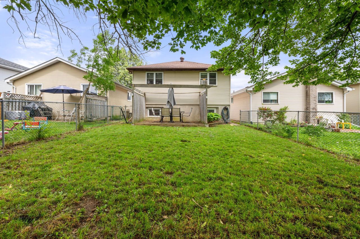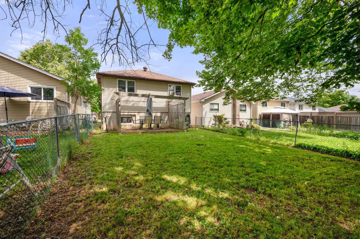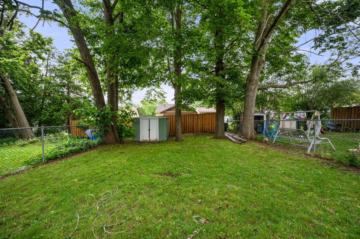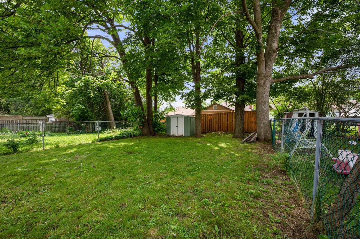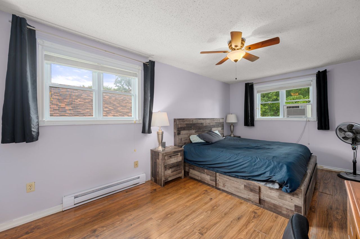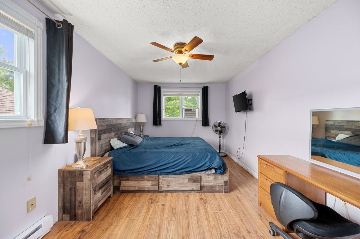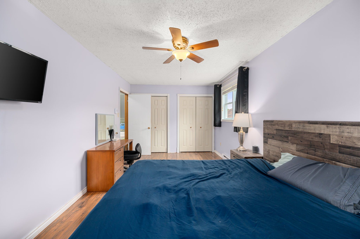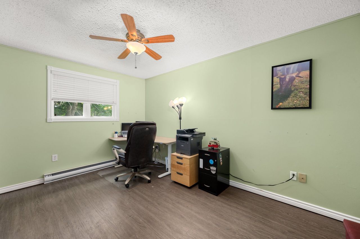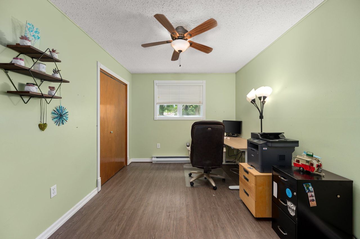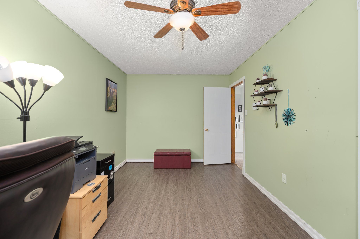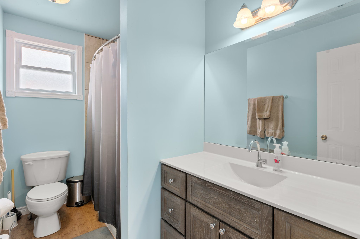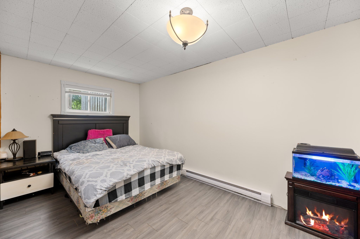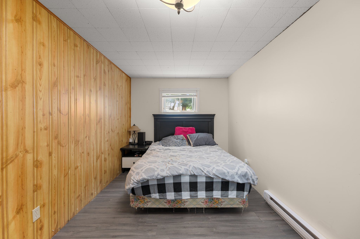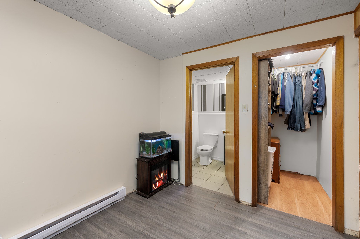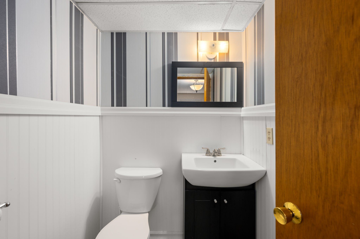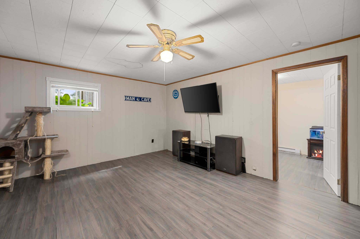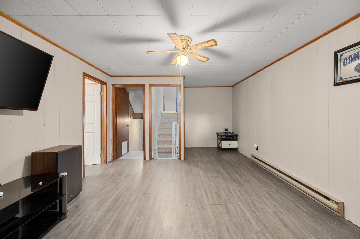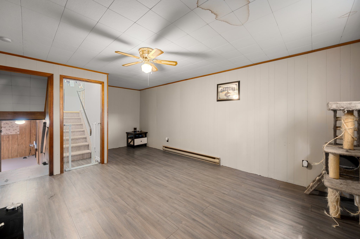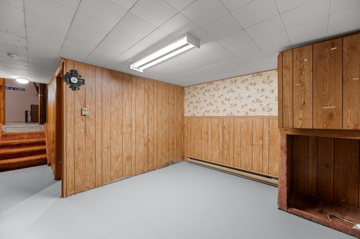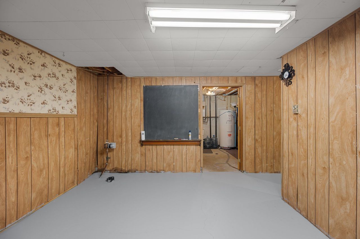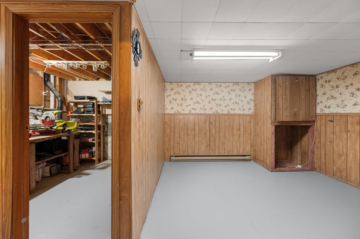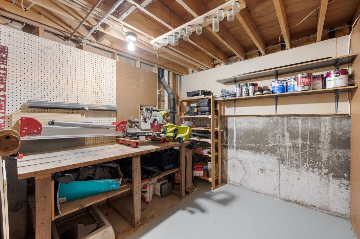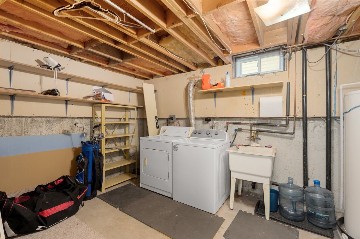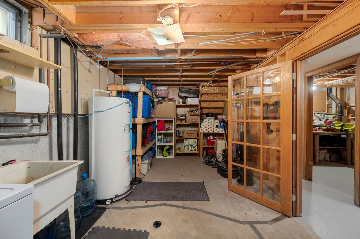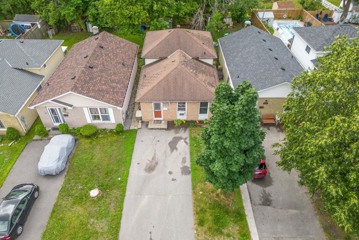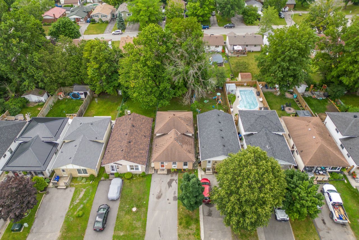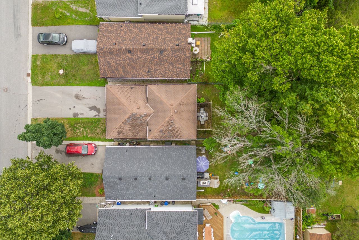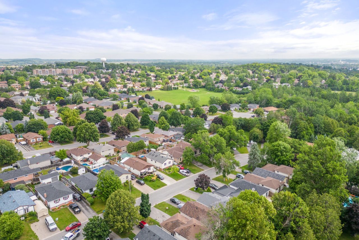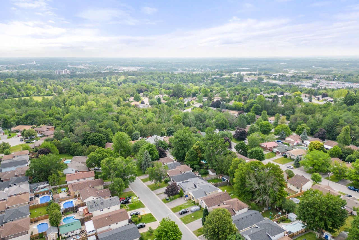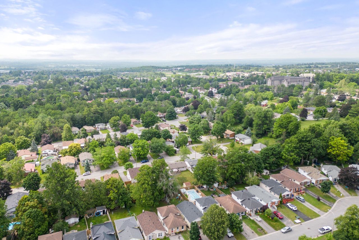- Ontario
- Peterborough
2133 Springwood Rd
SoldCAD$xxx,xxx
CAD$499,900 Asking price
2133 Springwood RoadPeterborough, Ontario, K9K1N7
Sold
324(0+4)
Listing information last updated on Mon Jul 17 2023 15:12:52 GMT-0400 (Eastern Daylight Time)

Open Map
Log in to view more information
Go To LoginSummary
IDX6625454
StatusSold
Ownership TypeFreehold
Possessiontbd
Brokered ByROYAL LEPAGE KAWARTHA LAKES REALTY INC.
TypeResidential Split,House,Detached
Age
Lot Size29.73 * 119.68 Feet
Land Size3558.09 ft²
RoomsBed:3,Kitchen:1,Bath:2
Virtual Tour
Detail
Building
Bathroom Total2
Bedrooms Total3
Bedrooms Above Ground3
Basement DevelopmentPartially finished
Basement TypeFull (Partially finished)
Construction Style AttachmentDetached
Construction Style Split LevelBacksplit
Exterior FinishAluminum siding
Fireplace PresentFalse
Heating FuelElectric
Heating TypeBaseboard heaters
Size Interior
TypeHouse
Architectural StyleBacksplit 4
Property FeaturesFenced Yard,Hospital,Park,School,Rec./Commun.Centre,Public Transit
Rooms Above Grade7
Heat SourceElectric
Heat TypeBaseboard
WaterMunicipal
Laundry LevelLower Level
Sewer YNAYes
Water YNAYes
Telephone YNAAvailable
Land
Size Total Text29.73 x 119.68 FT
Acreagefalse
AmenitiesHospital,Park,Public Transit,Schools
Size Irregular29.73 x 119.68 FT
Lot Size Range Acres< .50
Parking
Parking FeaturesPrivate Double
Utilities
Electric YNAYes
Surrounding
Ammenities Near ByHospital,Park,Public Transit,Schools
Community FeaturesCommunity Centre
Location DescriptionRedwood Dr
Zoning DescriptionSP89
Other
FeaturesPaved driveway
Den FamilyroomYes
Internet Entire Listing DisplayYes
SewerSewer
BasementPartially Finished,Full
PoolNone
FireplaceN
A/CNone
HeatingBaseboard
TVAvailable
ExposureS
Remarks
Situated in a family neighbourhood is this spacious 3 bedroom, 4-Level Backsplit home. This property features a Bright eat-in kitchen with stainless steel appliances and a walk-out to the side yard. This fully fenced-in Private backyard with Large Trees and a wooden deck perfect for relaxing on. This Home has a 4-car paved driveway and recent updates, including New laminate flooring in the living room, basement and bedroom, New baseboard Trim in the living room, and a newer bathroom vanity. Conveniently located Close to parks, schools, and the hospital.
The listing data is provided under copyright by the Toronto Real Estate Board.
The listing data is deemed reliable but is not guaranteed accurate by the Toronto Real Estate Board nor RealMaster.
Location
Province:
Ontario
City:
Peterborough
Community:
Monaghan 12.04.0010
Crossroad:
Redwood Dr
Room
Room
Level
Length
Width
Area
Br
2nd
19.00
10.01
190.09
2nd Br
2nd
14.50
9.51
137.97
Bathroom
2nd
NaN
4 Pc Bath
Living
Main
14.67
12.01
176.10
Dining
Main
12.83
8.01
102.69
Kitchen
Main
10.01
14.99
150.03
Family
Lower
19.49
12.99
253.19
3rd Br
Lower
14.50
9.51
137.97
Bathroom
Lower
NaN
2 Pc Ensuite
Den
Bsmt
12.01
11.15
133.95
Utility
Bsmt
8.99
8.01
71.96

