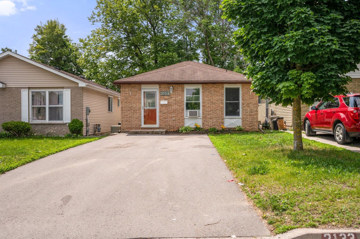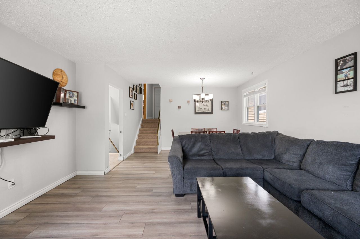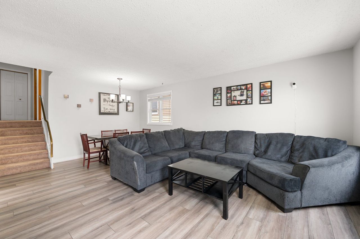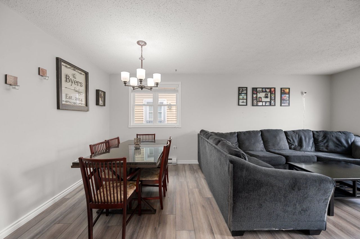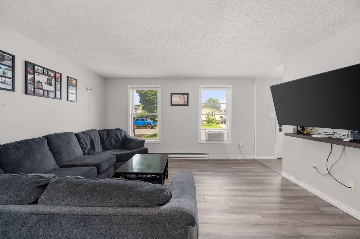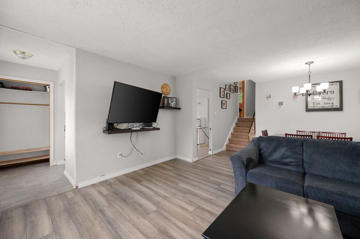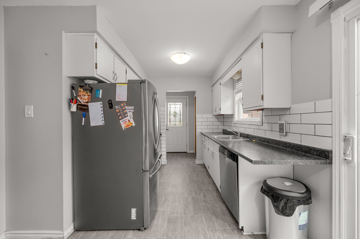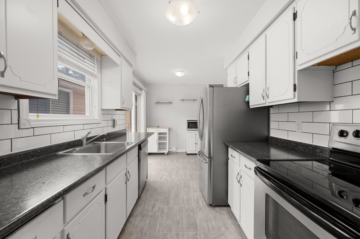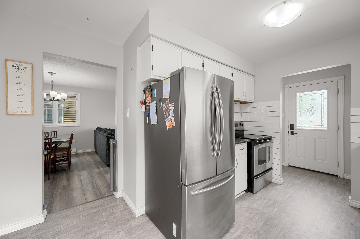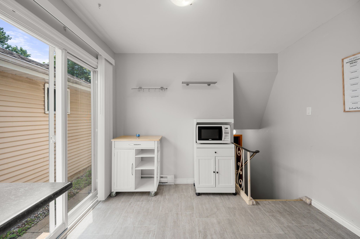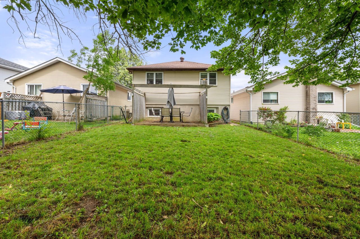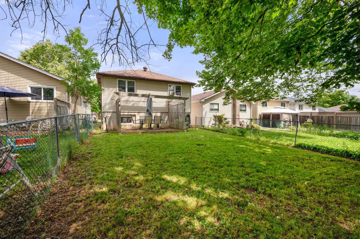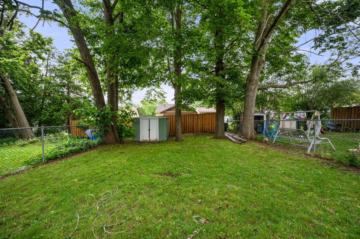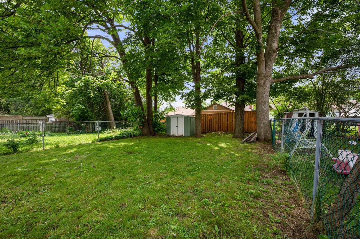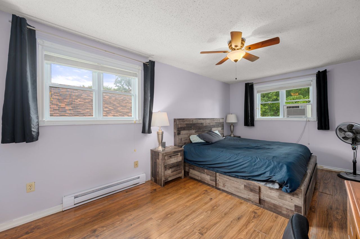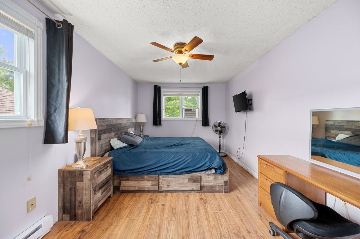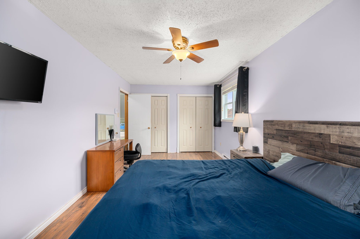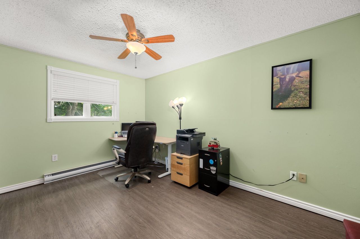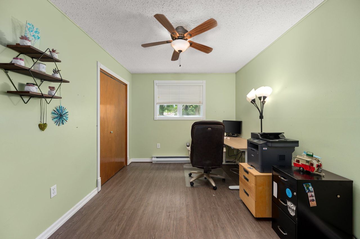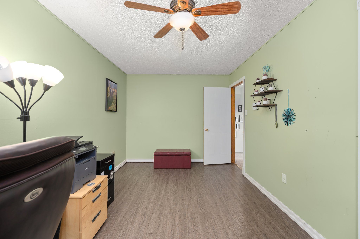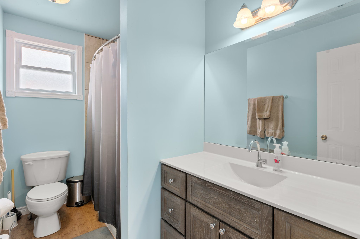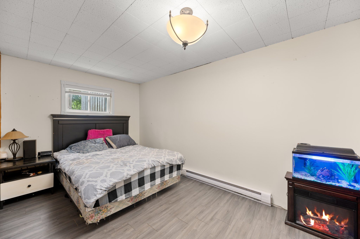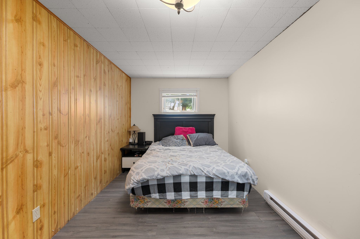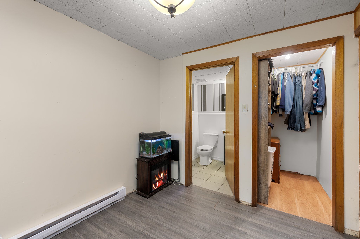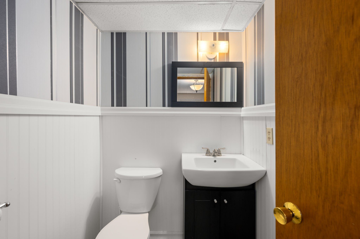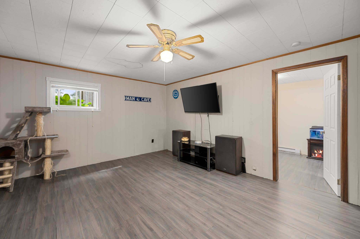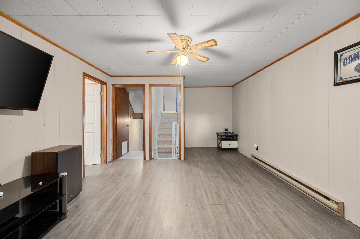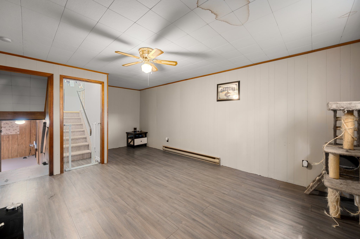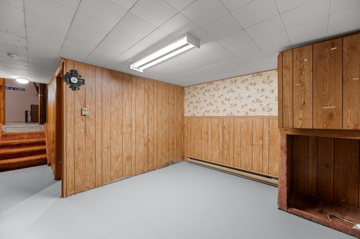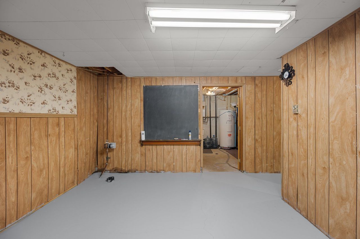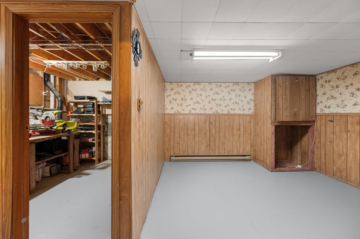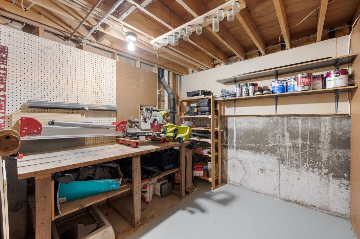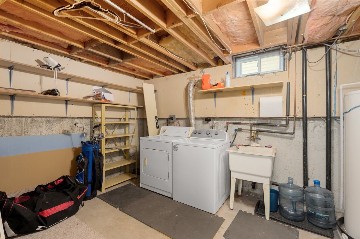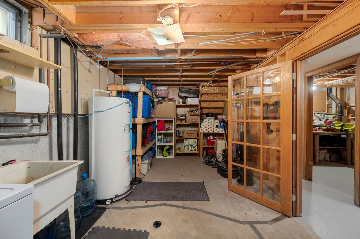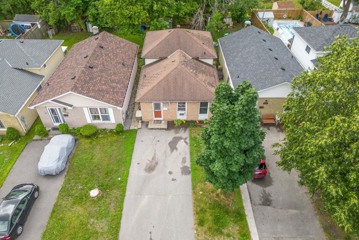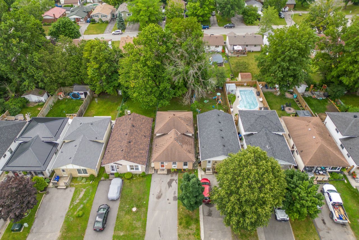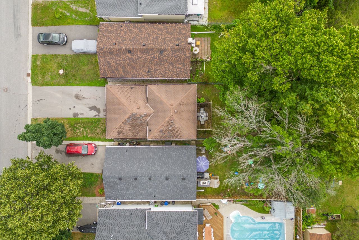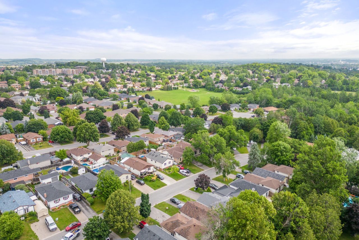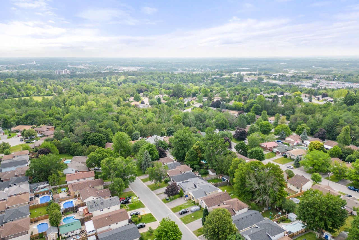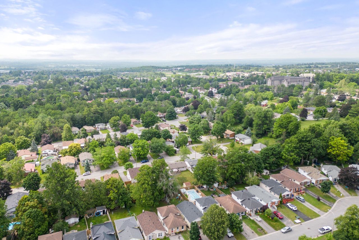- Ontario
- Peterborough
2133 Springwood Rd
SoldCAD$xxx,xxx
CAD$499,900 호가
2133 Springwood RoadPeterborough, Ontario, K9K1N7
매출
324(0+4)
Listing information last updated on Mon Jul 17 2023 15:12:52 GMT-0400 (Eastern Daylight Time)

Open Map
Log in to view more information
Go To LoginSummary
IDX6625454
Status매출
소유권자유보유권
Possessiontbd
Brokered ByROYAL LEPAGE KAWARTHA LAKES REALTY INC.
Type주택 Split,House,단독 주택
Age
Lot Size29.73 * 119.68 Feet
Land Size3558.09 ft²
RoomsBed:3,Kitchen:1,Bath:2
Virtual Tour
Detail
Building
화장실 수2
침실수3
지상의 침실 수3
지하 개발Partially finished
지하실 유형Full (Partially finished)
스타일Detached
스플릿Backsplit
외벽Aluminum siding
난로False
가열 방법Electric
난방 유형Baseboard heaters
내부 크기
유형House
Architectural StyleBacksplit 4
Property FeaturesFenced Yard,Hospital,Park,School,Rec./Commun.Centre,Public Transit
Rooms Above Grade7
Heat SourceElectric
Heat TypeBaseboard
물Municipal
Laundry LevelLower Level
Sewer YNAYes
Water YNAYes
Telephone YNAAvailable
토지
면적29.73 x 119.68 FT
토지false
시설Hospital,Park,Public Transit,Schools
Size Irregular29.73 x 119.68 FT
Lot Size Range Acres< .50
주차장
Parking FeaturesPrivate Double
유틸리티
Electric YNA있음
주변
시설Hospital,공원,대중 교통,주변 학교
커뮤니티 특성Community Centre
Location DescriptionRedwood Dr
Zoning DescriptionSP89
Other
특성Paved driveway
Den Familyroom있음
Internet Entire Listing Display있음
하수도Sewer
BasementPartially Finished,Full
PoolNone
FireplaceN
A/CNone
HeatingBaseboard
TVAvailable
Exposure남
Remarks
Situated in a family neighbourhood is this spacious 3 bedroom, 4-Level Backsplit home. This property features a Bright eat-in kitchen with stainless steel appliances and a walk-out to the side yard. This fully fenced-in Private backyard with Large Trees and a wooden deck perfect for relaxing on. This Home has a 4-car paved driveway and recent updates, including New laminate flooring in the living room, basement and bedroom, New baseboard Trim in the living room, and a newer bathroom vanity. Conveniently located Close to parks, schools, and the hospital.
The listing data is provided under copyright by the Toronto Real Estate Board.
The listing data is deemed reliable but is not guaranteed accurate by the Toronto Real Estate Board nor RealMaster.
Location
Province:
Ontario
City:
Peterborough
Community:
Monaghan 12.04.0010
Crossroad:
Redwood Dr
Room
Room
Level
Length
Width
Area
침실
2nd
19.00
10.01
190.09
두 번째 침실
2nd
14.50
9.51
137.97
화장실
2nd
NaN
4 Pc Bath
거실
메인
14.67
12.01
176.10
식사
메인
12.83
8.01
102.69
주방
메인
10.01
14.99
150.03
가족
Lower
19.49
12.99
253.19
세 번째 침실
Lower
14.50
9.51
137.97
화장실
Lower
NaN
2 Pc Ensuite
작은 홀
지하실
12.01
11.15
133.95
유틸리티
지하실
8.99
8.01
71.96

