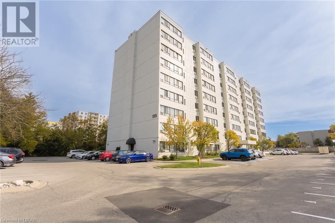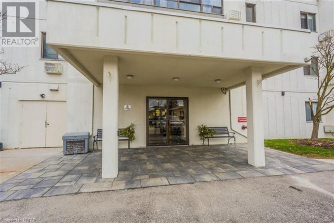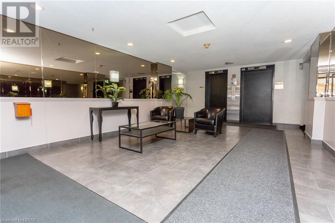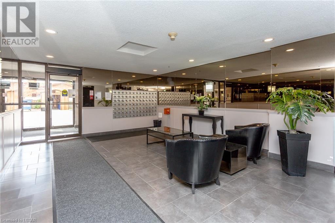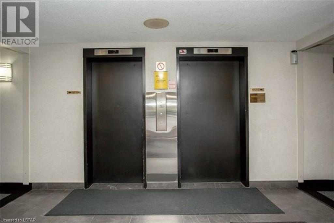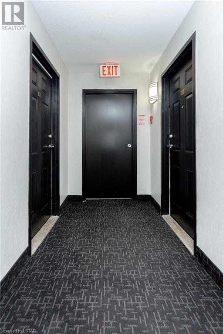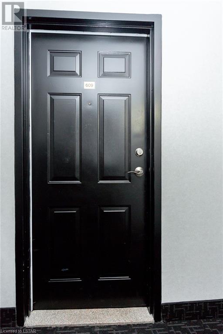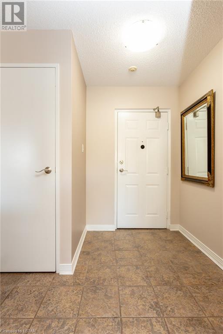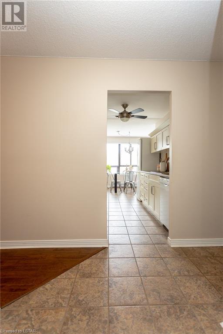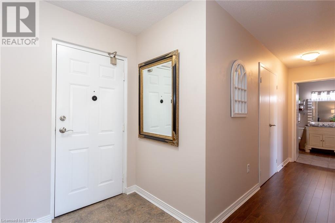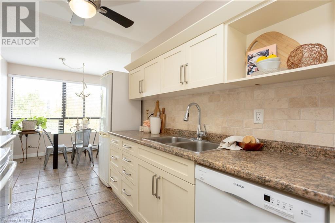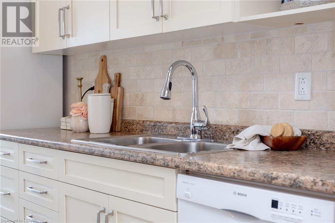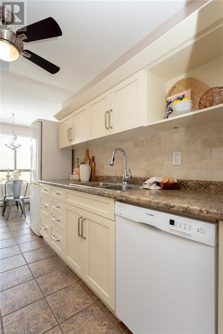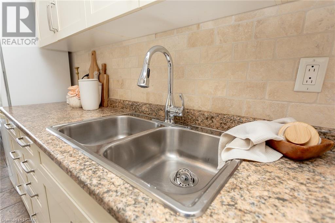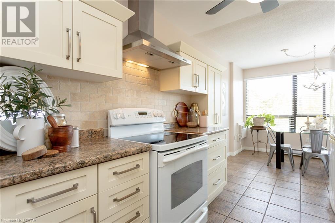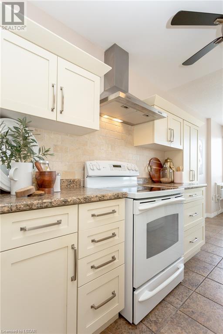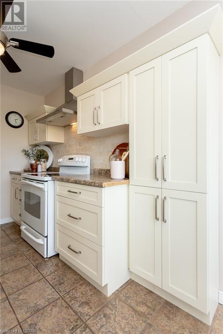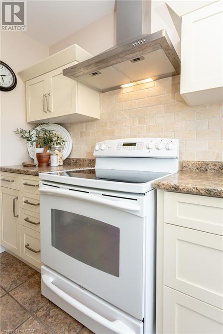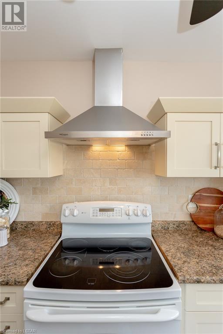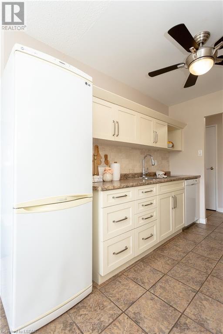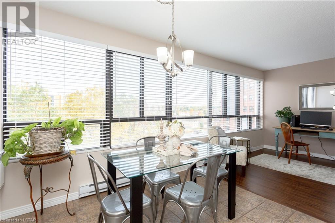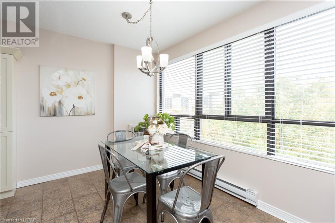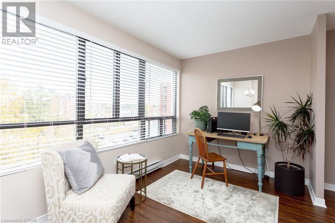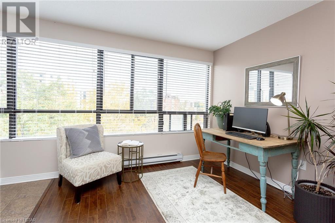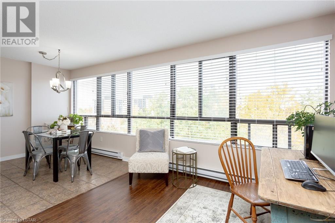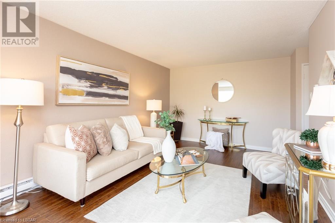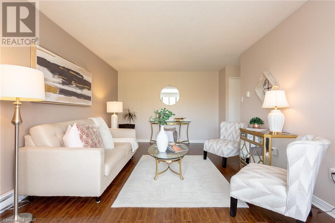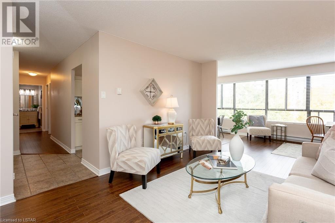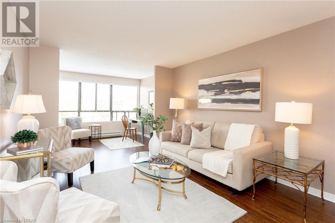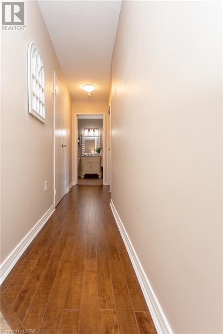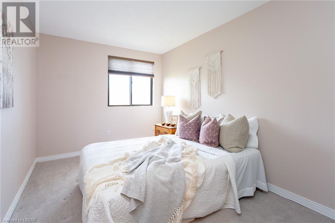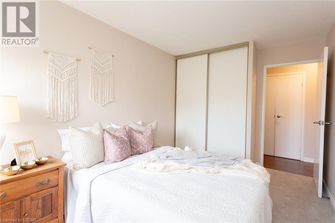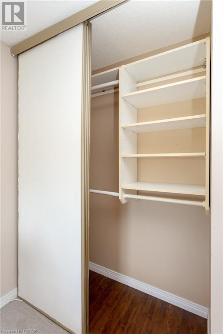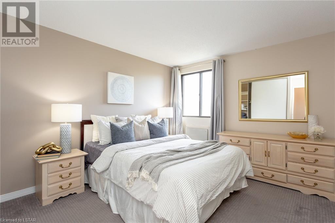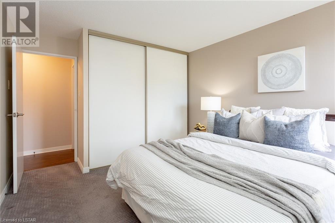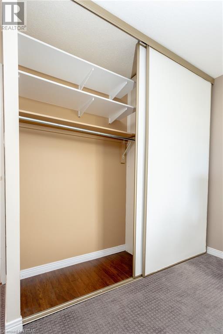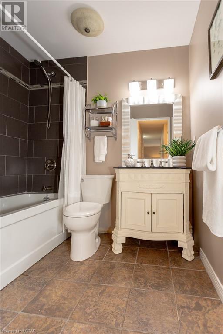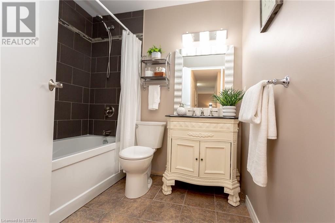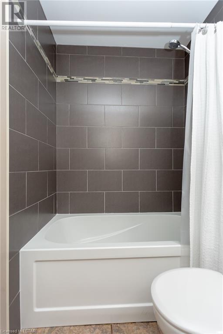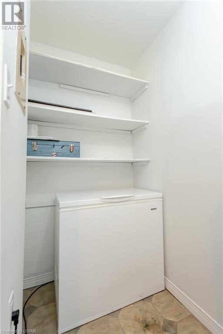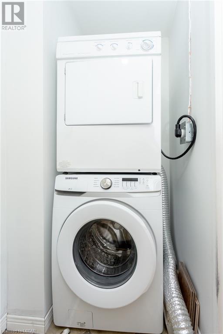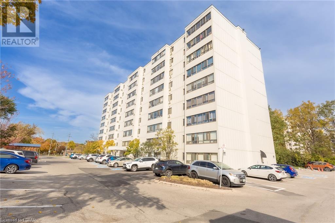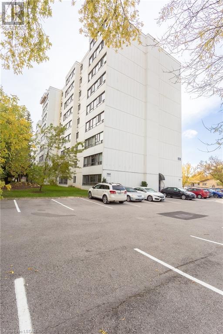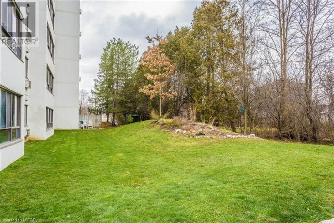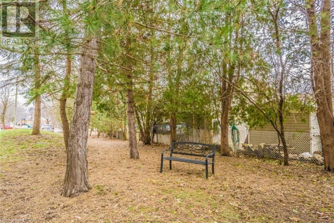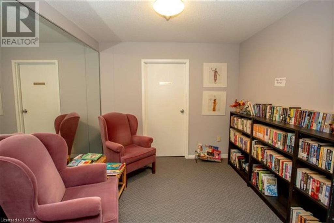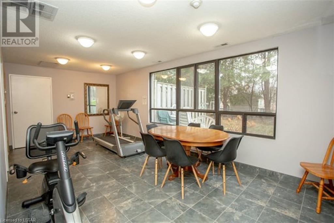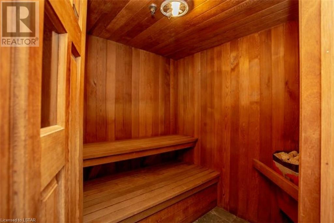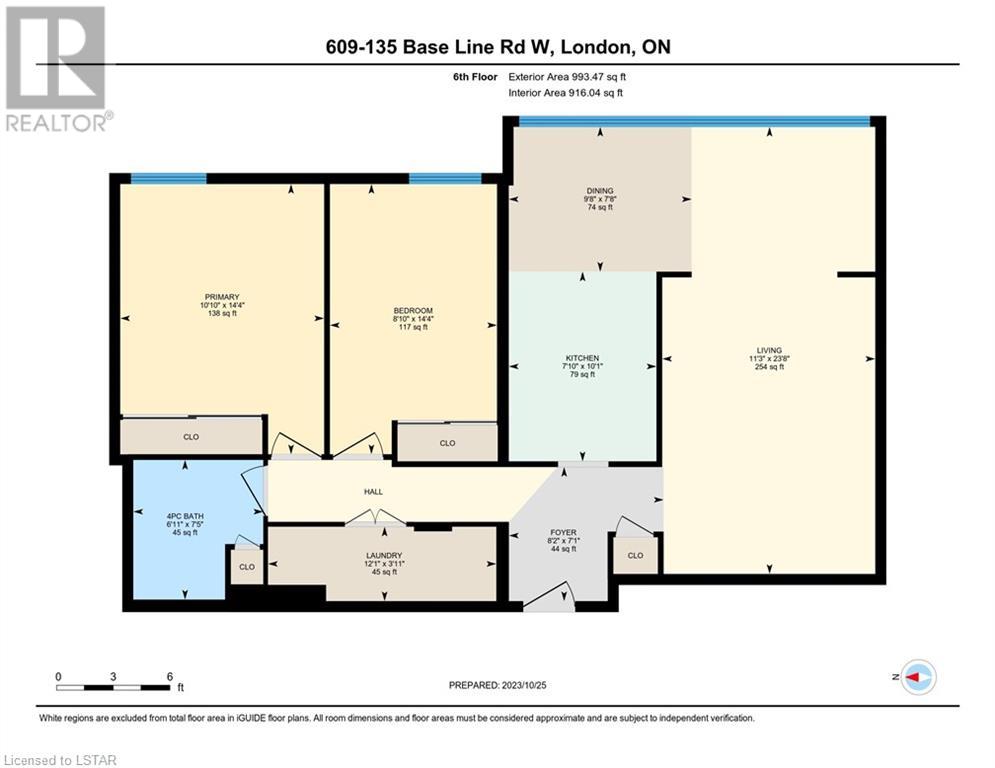- Ontario
- London
135 Base Line Rd W
CAD$334,900
CAD$334,900 要價
609 135 BASE LINE Road WLondon, Ontario, N6J4W4
退市 · 退市 ·
211| 916.04 sqft
Listing information last updated on Wed Dec 06 2023 13:03:18 GMT-0500 (Eastern Standard Time)

Open Map
Log in to view more information
Go To LoginSummary
ID40515853
Status退市
產權Condominium
Brokered ByROYAL LEPAGE TRILAND REALTY
TypeResidential Apartment
Age
Land SizeUnknown
Square Footage916.04 sqft
RoomsBed:2,Bath:1
Maint Fee377 / Monthly
Maint Fee Inclusions
Virtual Tour
Detail
公寓樓
浴室數量1
臥室數量2
地上臥室數量2
設施Exercise Centre
家用電器Dishwasher,Dryer,Freezer,Refrigerator,Stove,Washer,Hood Fan,Window Coverings
地下室類型None
風格Attached
空調Wall unit
外牆Concrete
壁爐False
固定裝置Ceiling fans
地基Unknown
供暖方式Electric
供暖類型Baseboard heaters
使用面積916.0400
樓層1
類型Apartment
供水Municipal water
土地
面積Unknown
面積false
設施Hospital,Place of Worship,Public Transit,Schools,Shopping
景觀Landscaped
下水Municipal sewage system
周邊
設施Hospital,Place of Worship,Public Transit,Schools,Shopping
社區特點School Bus
Location DescriptionCOMMISSIONERS ROAD WEST TO WEST STREET,TURN RIGHT ONTO BASE LINE ROAD.
Zoning DescriptionR9-7
Basement無
FireplaceFalse
HeatingBaseboard heaters
Unit No.609
Remarks
Welcome to 135 Base Line Road West “Westwood Place” - where convenience meets comfort. You will love this unit from the moment you step inside this meticulously maintained condo with an amazing east view that fills the space with lots of natural light streaming through the large windows. There are two spacious bedrooms and one bathroom, the primary bedroom features a built-in closet organizer. Bright galley style kitchen with backsplash, separate dining room, spacious living room, plus convenient office nook and bonus in-suite laundry. Beautifully updated throughout including the kitchen, bathroom, all appliances, flooring, carpet, light fixtures and cooling wall units. This condo is move-in ready and not to be missed. Check it out! When you live here you will be close to shopping, parks, trails and downtown. (id:22211)
The listing data above is provided under copyright by the Canada Real Estate Association.
The listing data is deemed reliable but is not guaranteed accurate by Canada Real Estate Association nor RealMaster.
MLS®, REALTOR® & associated logos are trademarks of The Canadian Real Estate Association.
Location
Province:
Ontario
City:
London
Community:
South E
Room
Room
Level
Length
Width
Area
4pc Bathroom
主
7.41
6.92
51.33
7'5'' x 6'11''
洗衣房
主
3.90
12.07
47.14
3'11'' x 12'1''
臥室
主
14.34
8.83
126.53
14'4'' x 8'10''
主臥
主
14.34
10.83
155.23
14'4'' x 10'10''
餐廳
主
7.68
9.68
74.30
7'8'' x 9'8''
廚房
主
10.07
7.84
78.98
10'1'' x 7'10''
客廳
主
23.65
11.25
266.19
23'8'' x 11'3''
門廊
主
7.09
8.17
57.89
7'1'' x 8'2''

