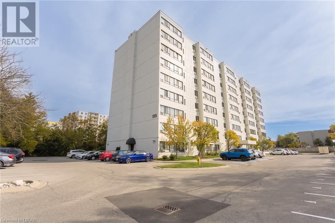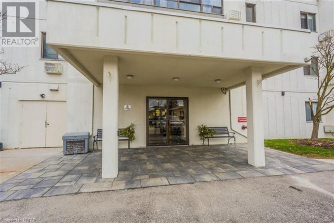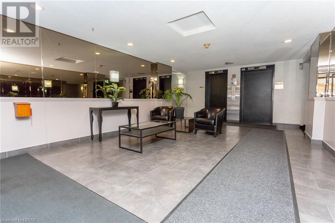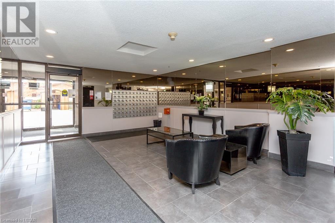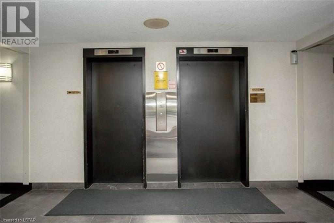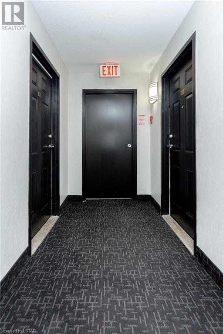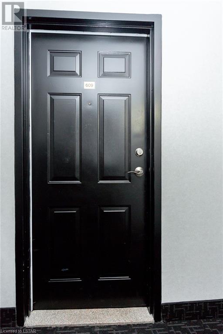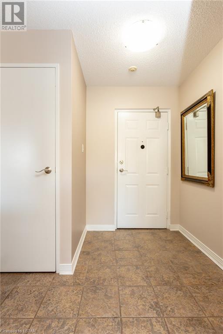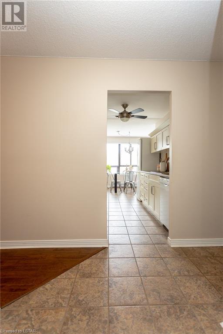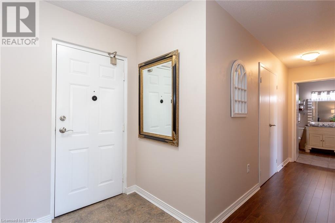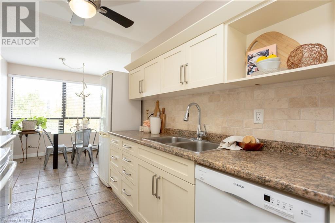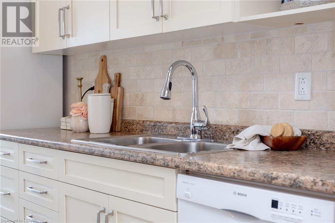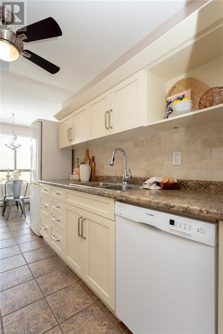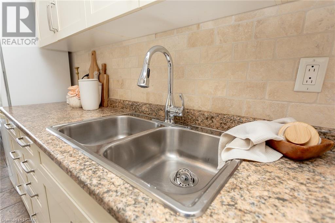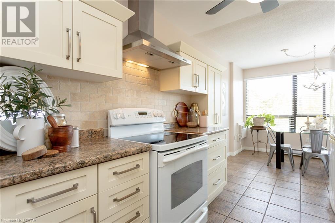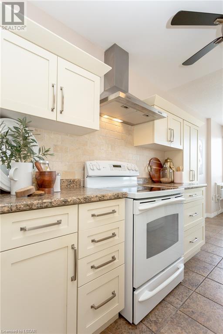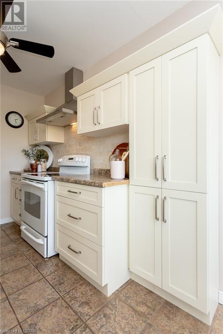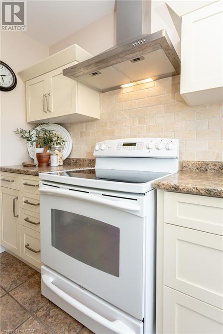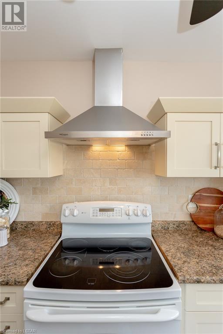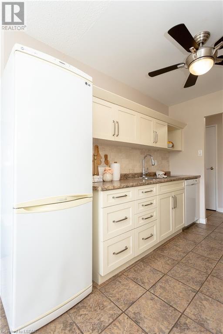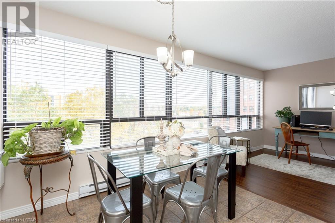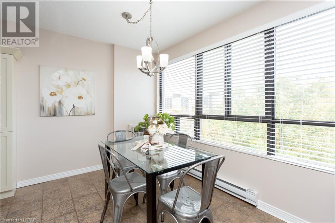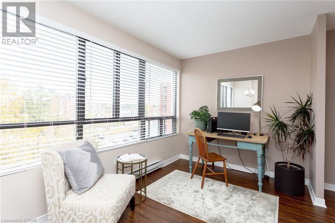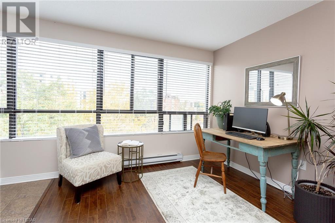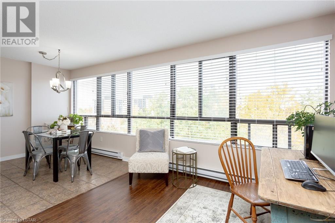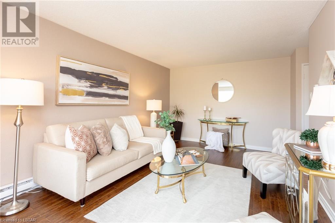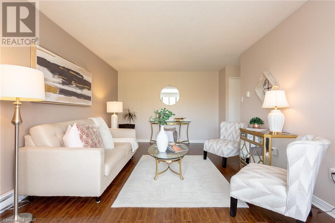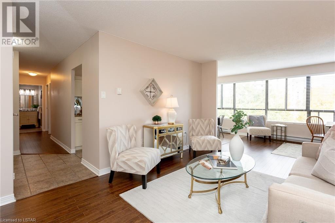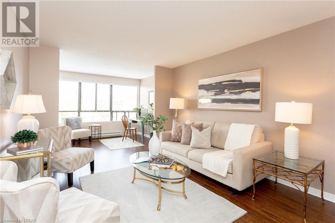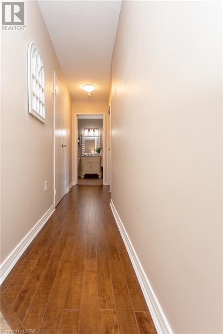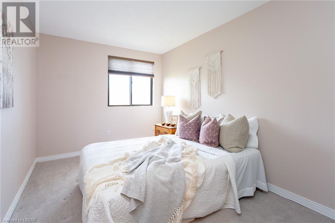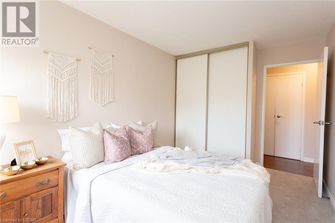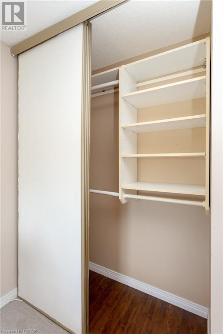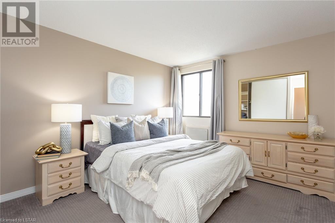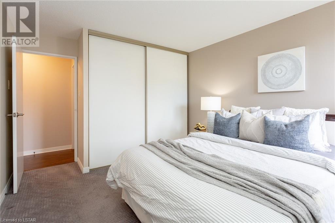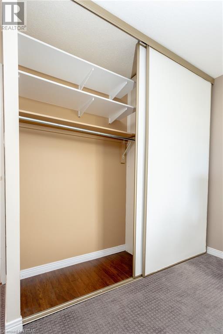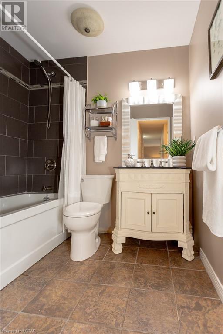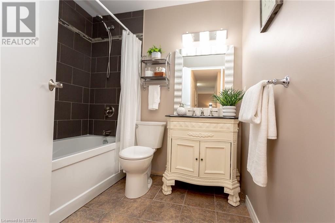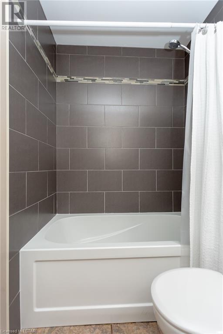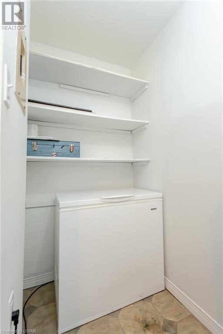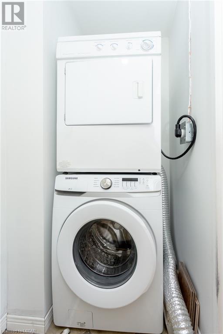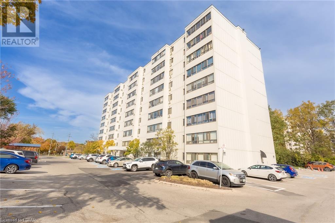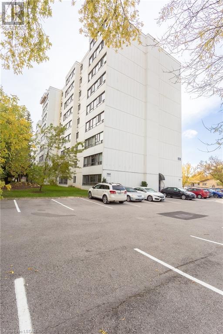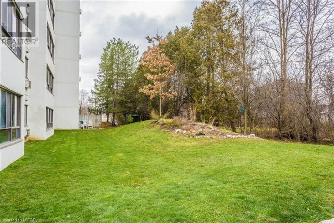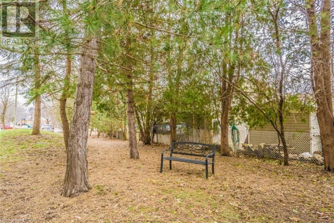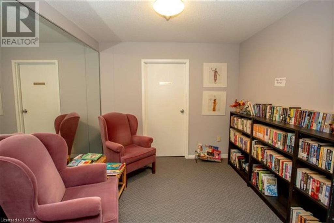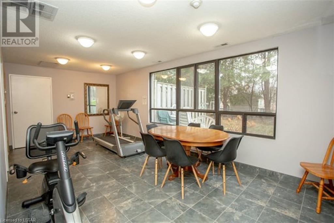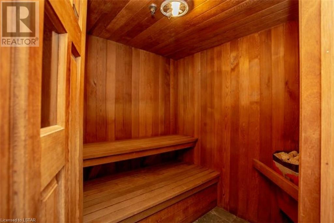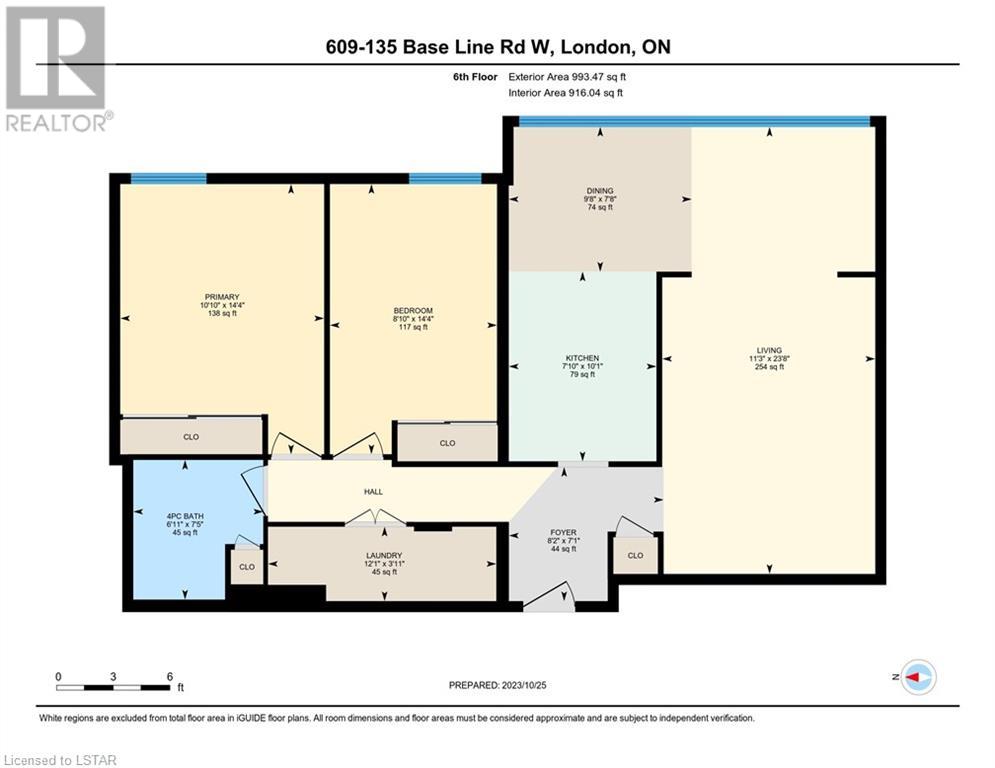- Ontario
- London
135 Base Line Rd W
CAD$334,900
CAD$334,900 Asking price
609 135 BASE LINE Road WLondon, Ontario, N6J4W4
Delisted · Delisted ·
211| 916.04 sqft
Listing information last updated on Wed Dec 06 2023 13:03:18 GMT-0500 (Eastern Standard Time)

Open Map
Log in to view more information
Go To LoginSummary
ID40515853
StatusDelisted
Ownership TypeCondominium
Brokered ByROYAL LEPAGE TRILAND REALTY
TypeResidential Apartment
Age
Land SizeUnknown
Square Footage916.04 sqft
RoomsBed:2,Bath:1
Maint Fee377 / Monthly
Maint Fee Inclusions
Virtual Tour
Detail
Building
Bathroom Total1
Bedrooms Total2
Bedrooms Above Ground2
AmenitiesExercise Centre
AppliancesDishwasher,Dryer,Freezer,Refrigerator,Stove,Washer,Hood Fan,Window Coverings
Basement TypeNone
Construction Style AttachmentAttached
Cooling TypeWall unit
Exterior FinishConcrete
Fireplace PresentFalse
FixtureCeiling fans
Foundation TypeUnknown
Heating FuelElectric
Heating TypeBaseboard heaters
Size Interior916.0400
Stories Total1
TypeApartment
Utility WaterMunicipal water
Land
Size Total TextUnknown
Acreagefalse
AmenitiesHospital,Place of Worship,Public Transit,Schools,Shopping
Landscape FeaturesLandscaped
SewerMunicipal sewage system
Surrounding
Ammenities Near ByHospital,Place of Worship,Public Transit,Schools,Shopping
Community FeaturesSchool Bus
Location DescriptionCOMMISSIONERS ROAD WEST TO WEST STREET,TURN RIGHT ONTO BASE LINE ROAD.
Zoning DescriptionR9-7
BasementNone
FireplaceFalse
HeatingBaseboard heaters
Unit No.609
Remarks
Welcome to 135 Base Line Road West “Westwood Place” - where convenience meets comfort. You will love this unit from the moment you step inside this meticulously maintained condo with an amazing east view that fills the space with lots of natural light streaming through the large windows. There are two spacious bedrooms and one bathroom, the primary bedroom features a built-in closet organizer. Bright galley style kitchen with backsplash, separate dining room, spacious living room, plus convenient office nook and bonus in-suite laundry. Beautifully updated throughout including the kitchen, bathroom, all appliances, flooring, carpet, light fixtures and cooling wall units. This condo is move-in ready and not to be missed. Check it out! When you live here you will be close to shopping, parks, trails and downtown. (id:22211)
The listing data above is provided under copyright by the Canada Real Estate Association.
The listing data is deemed reliable but is not guaranteed accurate by Canada Real Estate Association nor RealMaster.
MLS®, REALTOR® & associated logos are trademarks of The Canadian Real Estate Association.
Location
Province:
Ontario
City:
London
Community:
South E
Room
Room
Level
Length
Width
Area
4pc Bathroom
Main
7.41
6.92
51.33
7'5'' x 6'11''
Laundry
Main
3.90
12.07
47.14
3'11'' x 12'1''
Bedroom
Main
14.34
8.83
126.53
14'4'' x 8'10''
Primary Bedroom
Main
14.34
10.83
155.23
14'4'' x 10'10''
Dining
Main
7.68
9.68
74.30
7'8'' x 9'8''
Kitchen
Main
10.07
7.84
78.98
10'1'' x 7'10''
Living
Main
23.65
11.25
266.19
23'8'' x 11'3''
Foyer
Main
7.09
8.17
57.89
7'1'' x 8'2''

