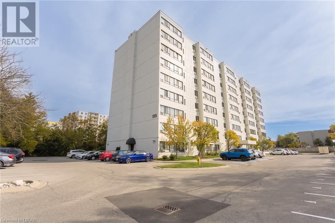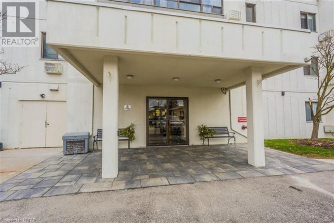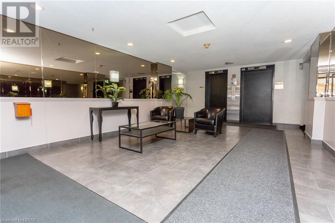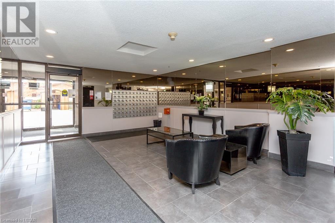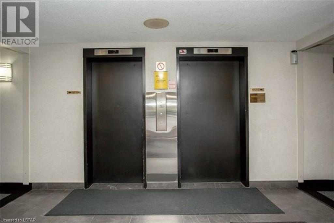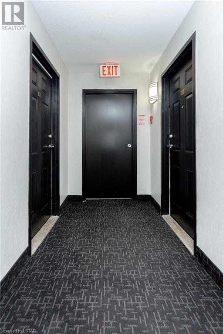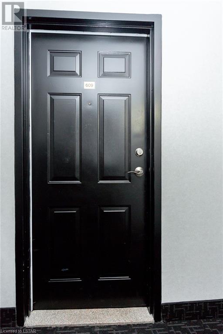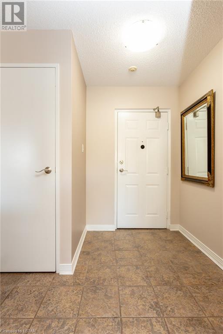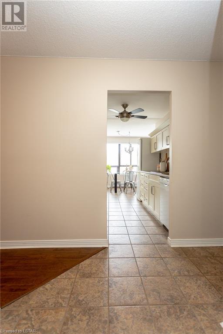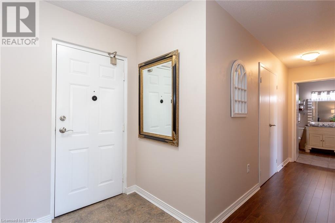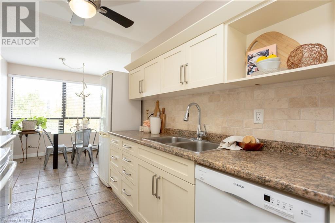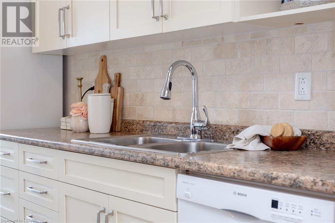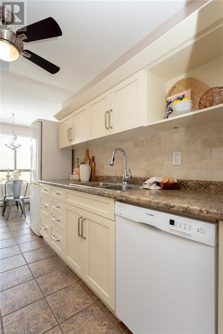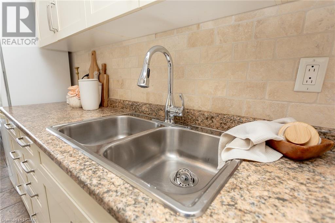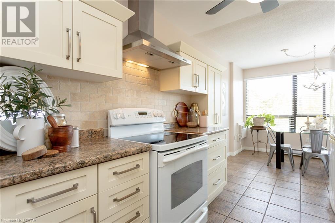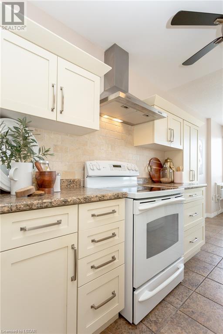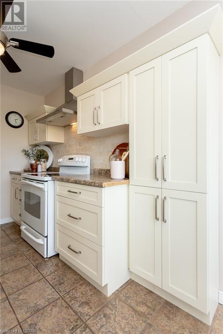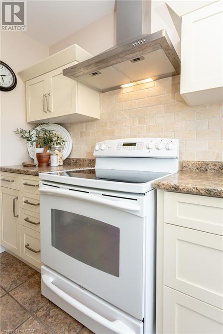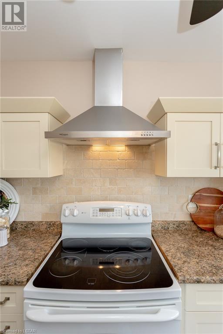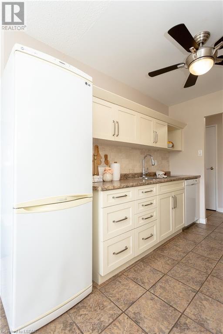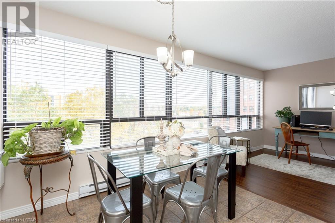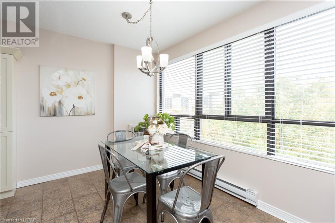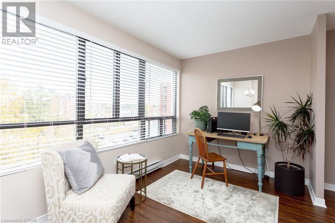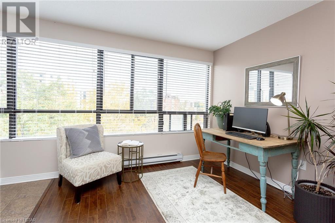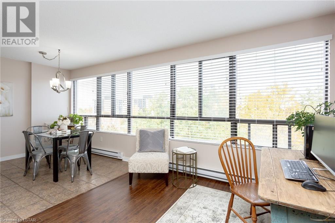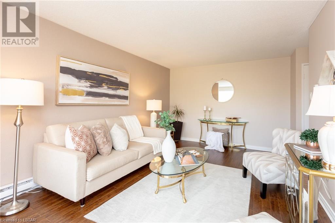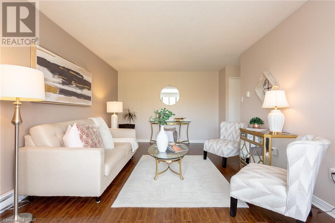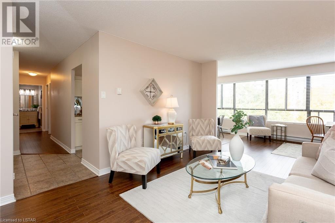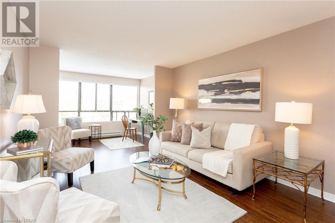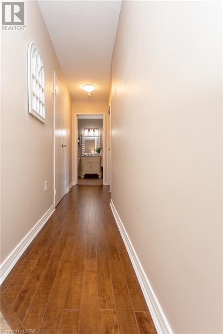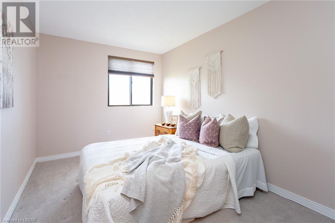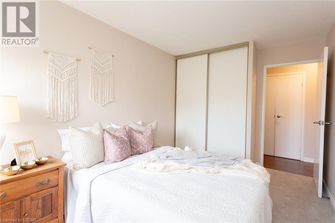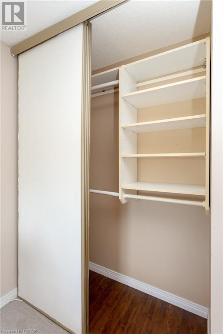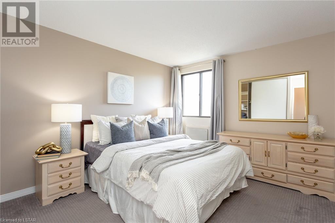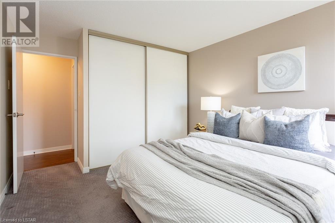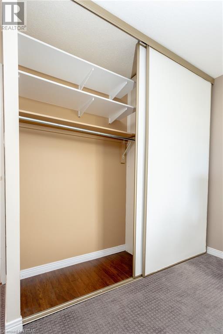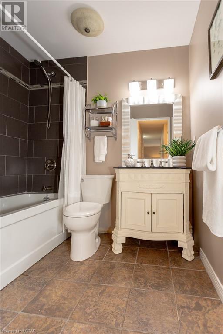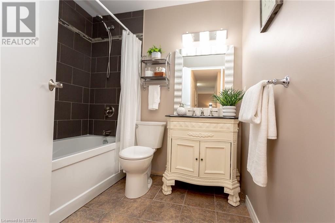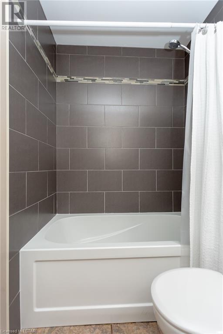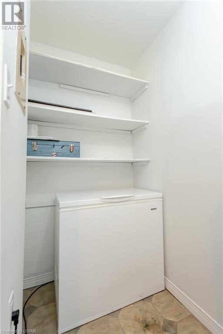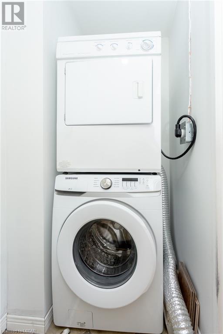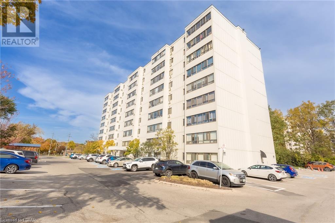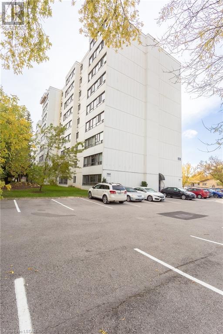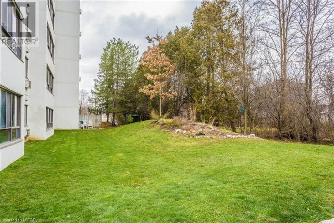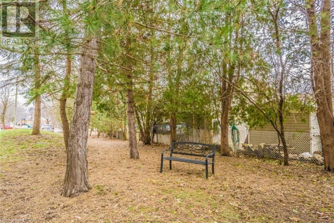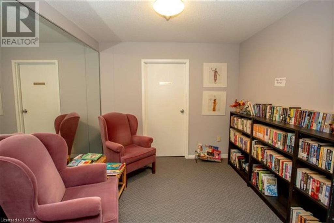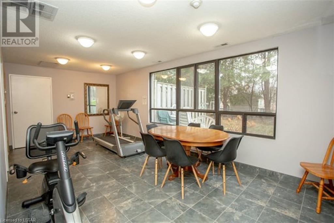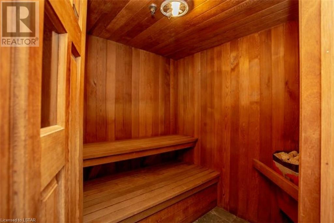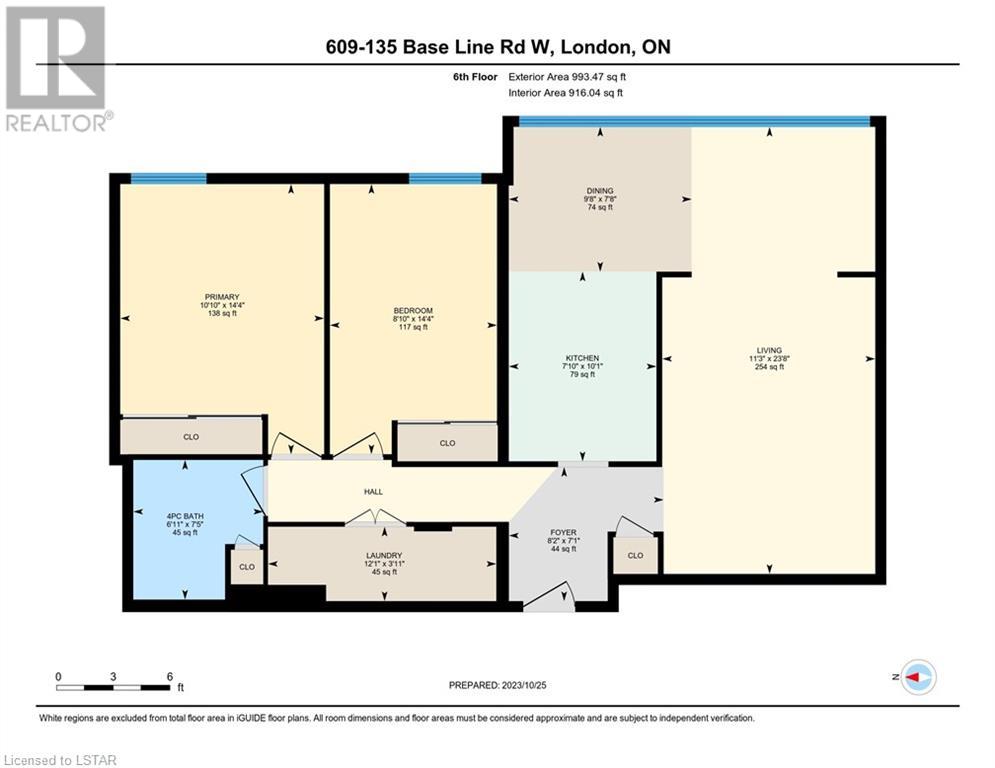- Ontario
- London
135 Base Line Rd W
CAD$334,900
CAD$334,900 호가
609 135 BASE LINE Road WLondon, Ontario, N6J4W4
Delisted · Delisted ·
211| 916.04 sqft
Listing information last updated on Wed Dec 06 2023 13:03:18 GMT-0500 (Eastern Standard Time)

Open Map
Log in to view more information
Go To LoginSummary
ID40515853
StatusDelisted
소유권Condominium
Brokered ByROYAL LEPAGE TRILAND REALTY
TypeResidential Apartment
Age
Land SizeUnknown
Square Footage916.04 sqft
RoomsBed:2,Bath:1
Maint Fee377 / Monthly
Maint Fee Inclusions
Virtual Tour
Detail
Building
화장실 수1
침실수2
지상의 침실 수2
시설Exercise Centre
가전 제품Dishwasher,Dryer,Freezer,Refrigerator,Stove,Washer,Hood Fan,Window Coverings
지하실 유형None
스타일Attached
에어컨Wall unit
외벽Concrete
난로False
고정물Ceiling fans
기초 유형Unknown
가열 방법Electric
난방 유형Baseboard heaters
내부 크기916.0400
층1
유형Apartment
유틸리티 용수Municipal water
토지
면적Unknown
토지false
시설Hospital,Place of Worship,Public Transit,Schools,Shopping
풍경Landscaped
하수도Municipal sewage system
주변
시설Hospital,Place of Worship,Public Transit,Schools,Shopping
커뮤니티 특성School Bus
Location DescriptionCOMMISSIONERS ROAD WEST TO WEST STREET,TURN RIGHT ONTO BASE LINE ROAD.
Zoning DescriptionR9-7
Basement없음
FireplaceFalse
HeatingBaseboard heaters
Unit No.609
Remarks
Welcome to 135 Base Line Road West “Westwood Place” - where convenience meets comfort. You will love this unit from the moment you step inside this meticulously maintained condo with an amazing east view that fills the space with lots of natural light streaming through the large windows. There are two spacious bedrooms and one bathroom, the primary bedroom features a built-in closet organizer. Bright galley style kitchen with backsplash, separate dining room, spacious living room, plus convenient office nook and bonus in-suite laundry. Beautifully updated throughout including the kitchen, bathroom, all appliances, flooring, carpet, light fixtures and cooling wall units. This condo is move-in ready and not to be missed. Check it out! When you live here you will be close to shopping, parks, trails and downtown. (id:22211)
The listing data above is provided under copyright by the Canada Real Estate Association.
The listing data is deemed reliable but is not guaranteed accurate by Canada Real Estate Association nor RealMaster.
MLS®, REALTOR® & associated logos are trademarks of The Canadian Real Estate Association.
Location
Province:
Ontario
City:
London
Community:
South E
Room
Room
Level
Length
Width
Area
4pc Bathroom
메인
7.41
6.92
51.33
7'5'' x 6'11''
세탁소
메인
3.90
12.07
47.14
3'11'' x 12'1''
침실
메인
14.34
8.83
126.53
14'4'' x 8'10''
Primary Bedroom
메인
14.34
10.83
155.23
14'4'' x 10'10''
식사
메인
7.68
9.68
74.30
7'8'' x 9'8''
주방
메인
10.07
7.84
78.98
10'1'' x 7'10''
거실
메인
23.65
11.25
266.19
23'8'' x 11'3''
현관
메인
7.09
8.17
57.89
7'1'' x 8'2''

