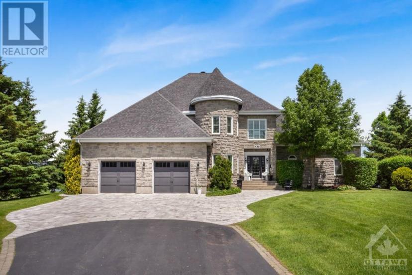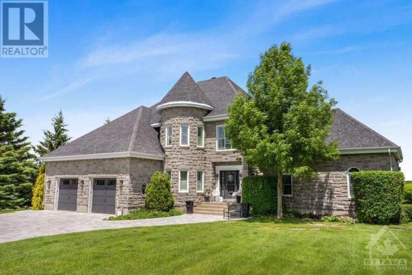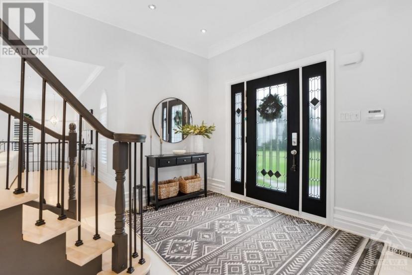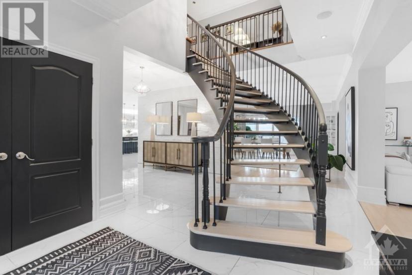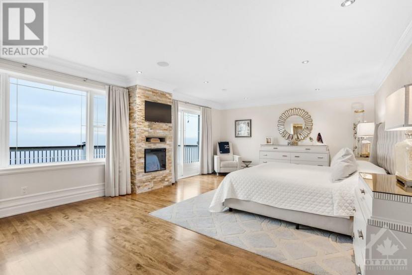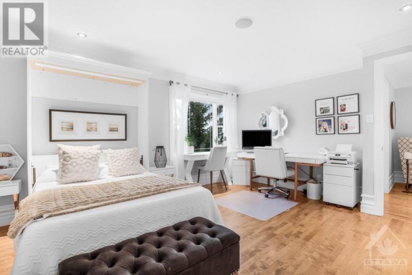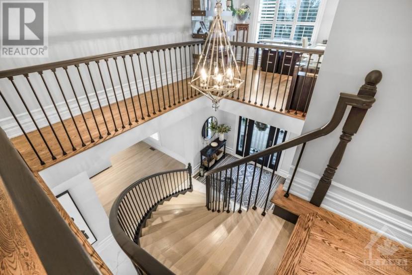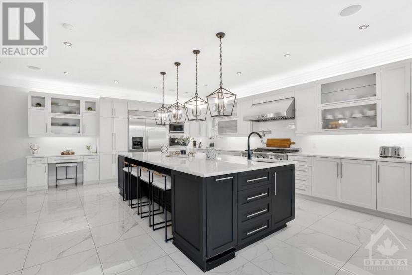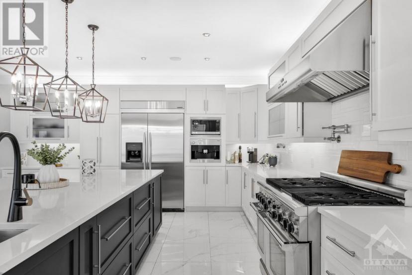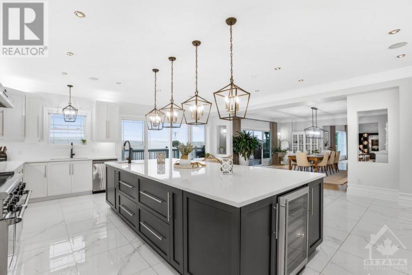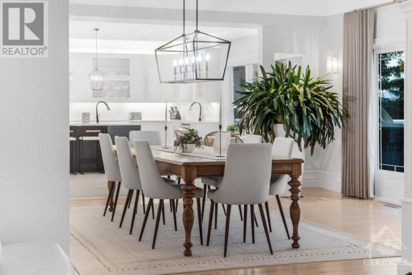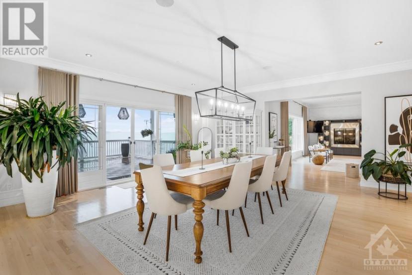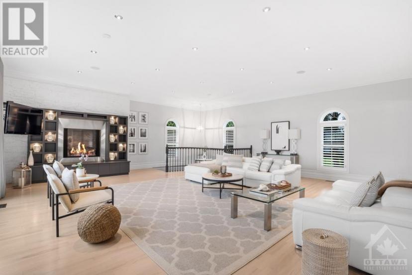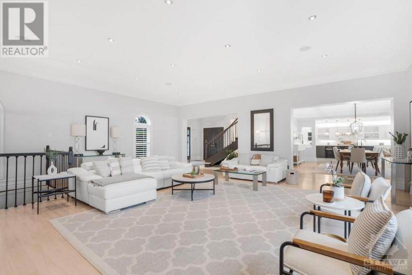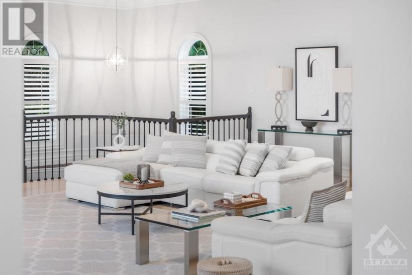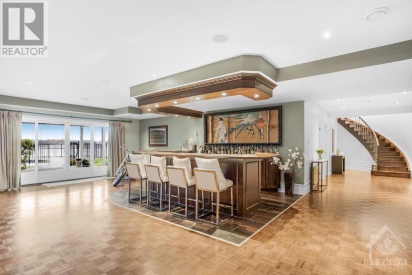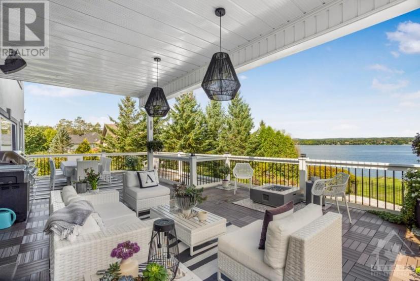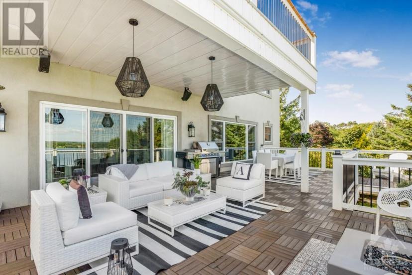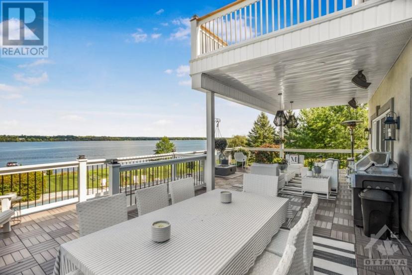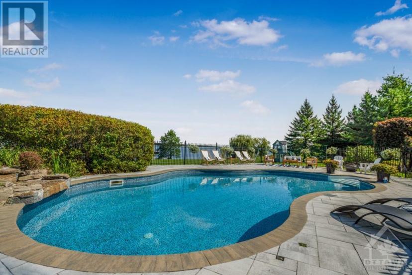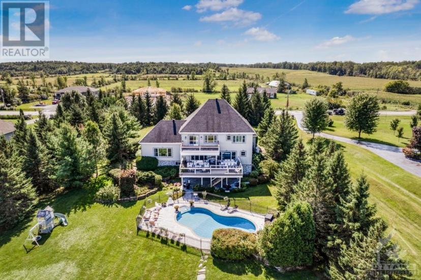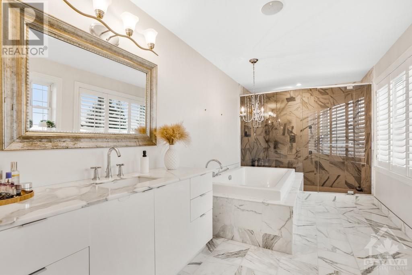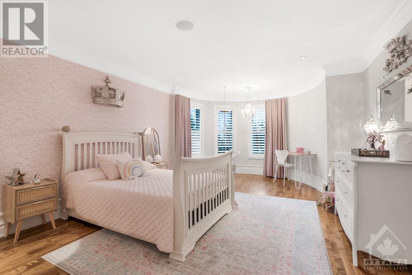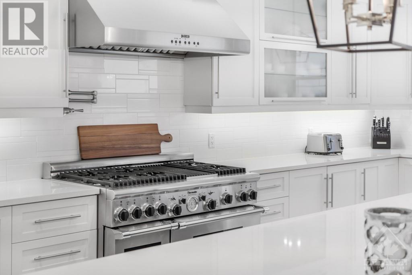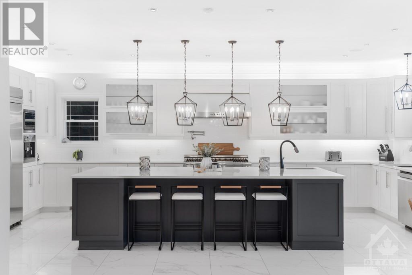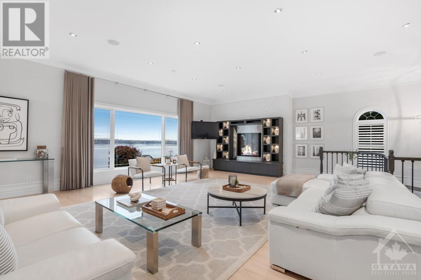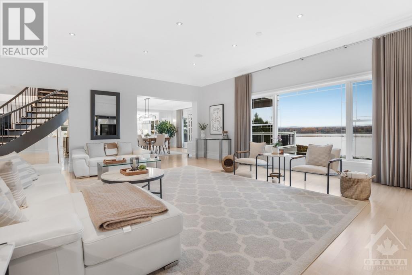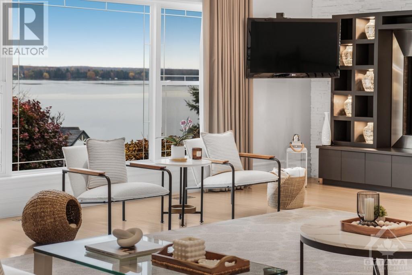- Ontario
- Hawkesbury
3675 Front Rd
CAD$2,200,000 出售
3675 Front RdHawkesbury, Ontario, K6A2W5
3+248

Open Map
Log in to view more information
Go To LoginSummary
ID1367375
StatusCurrent Listing
產權Freehold
TypeResidential House,Detached
RoomsBed:3+2,Bath:4
Lot Size198.76 * 292.6 ft 198.76 ft X 292.6 ft (Irregular Lot)
Land Size198.76 ft X 292.6 ft (Irregular Lot)
AgeConstructed Date: 2006
Listing Courtesy ofRE/MAX DELTA REALTY
Detail
建築
浴室數量4
臥室數量5
地上臥室數量3
地下臥室數量2
家用電器Refrigerator,Oven - Built-In,Compactor,Dishwasher,Microwave,Stove,Wine Fridge,Alarm System,Blinds
地下室裝修Finished
風格Detached
空調Central air conditioning
外牆Stone
壁爐True
壁爐數量1
固定裝置Drapes/Window coverings
地板Hardwood,Marble,Ceramic
地基Poured Concrete
洗手間1
供暖方式Propane
供暖類型Forced air,Heat Pump
使用面積
樓層2
裝修面積
供水Drilled Well
地下室
地下室類型Full (Finished)
土地
面積198.76 ft X 292.6 ft (Irregular Lot)
交通Highway access,Water access
面積false
設施Golf Nearby,Shopping,Water Nearby
下水Septic System
Size Irregular198.76 ft X 292.6 ft (Irregular Lot)
周邊
道路Paved road
設施Golf Nearby,Shopping,Water Nearby
風景River view
其他
特點Automatic Garage Door Opener
Basement已裝修,Full(已裝修)
PoolInground pool
FireplaceTrue
HeatingForced air,Heat Pump
Remarks
This waterfront property embodies luxury living! With its timeless architecture and meticulous attention to detail, this grand residence is a testament to sophistication and elegance. Once inside, let the soaring foyer envelope you and give you a taste of what is to come! A dazzling staircase is the focal point for the home, but the voluminous living spaces will impress! High ceilings and expansive windows flood this gorgeous home with natural light and did we mention breathtaking views of the Ottawa River? The kitchen is every chef's dream, equipped with top-of-the-line appliances and a massive quart-topped island. The primary suite is a sanctuary of relaxation, including a private sitting area, a fireplace and an ensuite bathroom. Each of the guest bedrooms is generously-sized and elegantly appointed. Entertainment is a priority in this luxury abode, with a full walk-out basement and a swimming pool area. (id:22211)
The listing data above is provided under copyright by the Canada Real Estate Association.
The listing data is deemed reliable but is not guaranteed accurate by Canada Real Estate Association nor RealMaster.
MLS®, REALTOR® & associated logos are trademarks of The Canadian Real Estate Association.
Location
Province:
Ontario
City:
Hawkesbury
Community:
Hawkesbury
Room
Room
Level
Length
Width
Area
主臥
Second
7.37
4.47
32.94
24'2" x 14'8"
4pc Ensuite bath
Second
4.09
2.44
9.98
13'5" x 8'0"
臥室
Second
4.80
3.94
18.91
15'9" x 12'11"
臥室
Second
6.20
3.99
24.74
20'4" x 13'1"
小廳
Second
3.07
2.82
8.66
10'1" x 9'3"
家庭
Lower
12.50
8.36
104.50
41'0" x 27'5"
臥室
Lower
5.33
4.50
23.98
17'6" x 14'9"
臥室
Lower
2.79
4.50
12.55
9'2" x 14'9"
客廳
主
7.06
7.72
54.50
23'2" x 25'4"
餐廳
主
5.92
5.71
33.80
19'5" x 18'9"
廚房
主
6.40
7.29
46.66
21'0" x 23'11"

