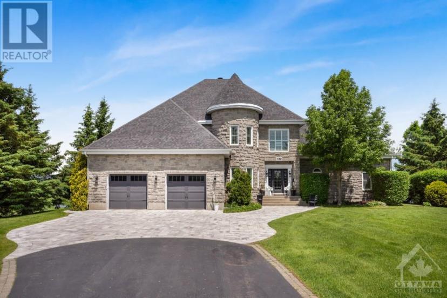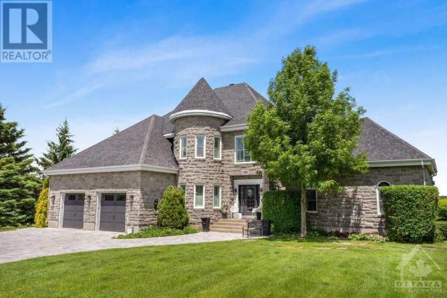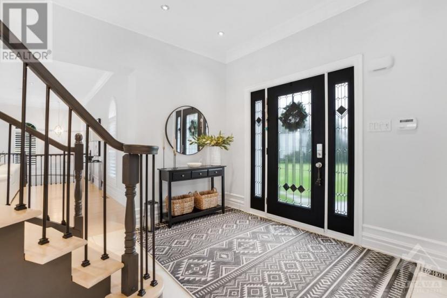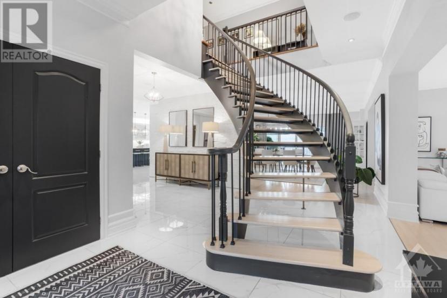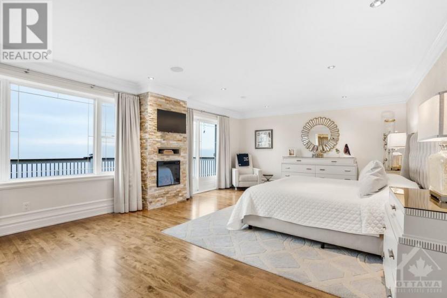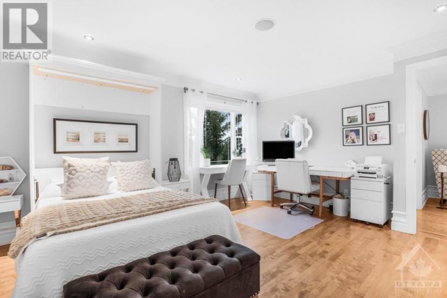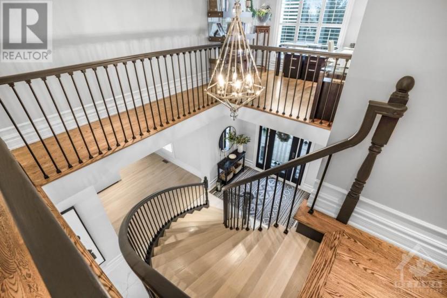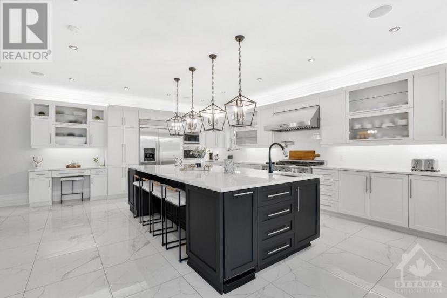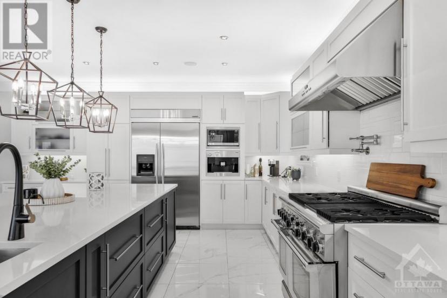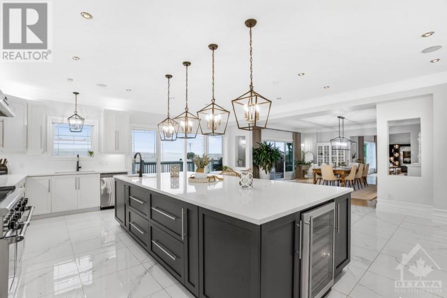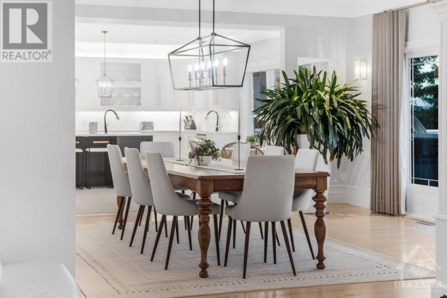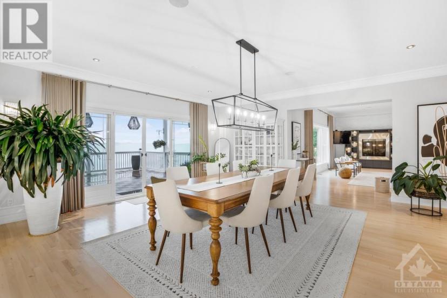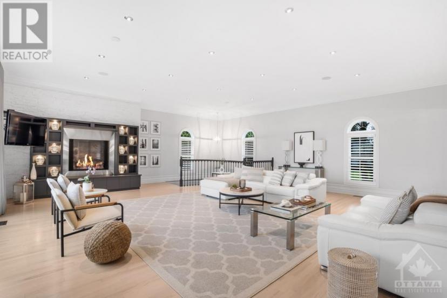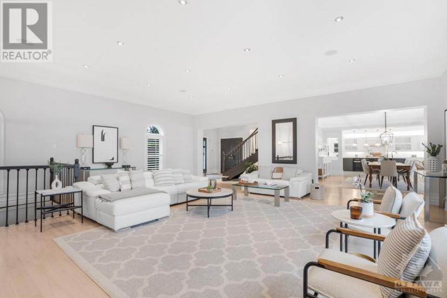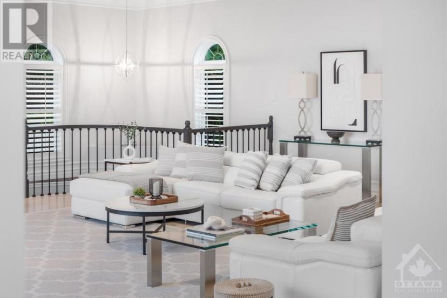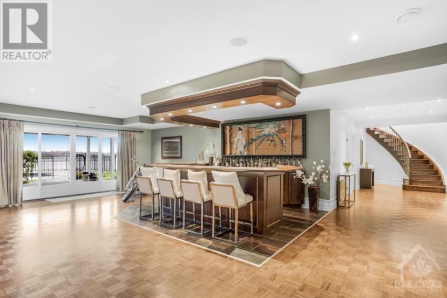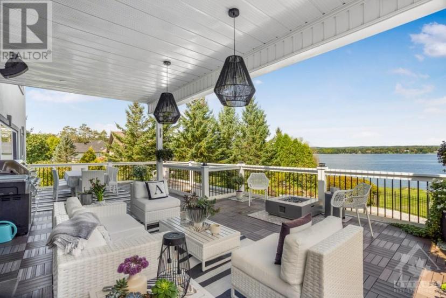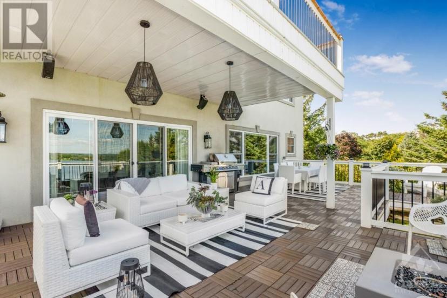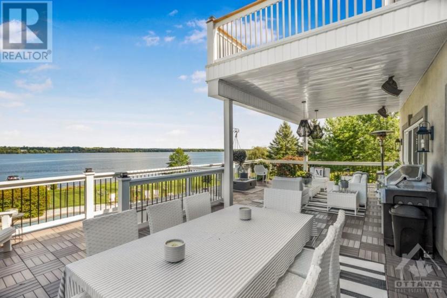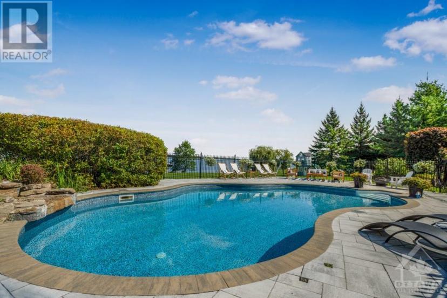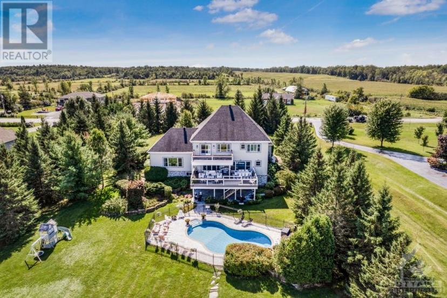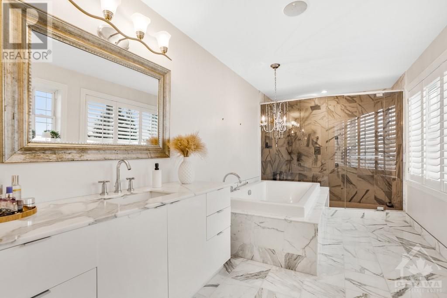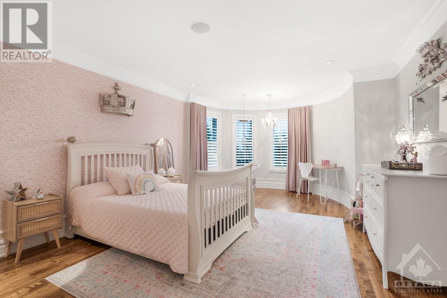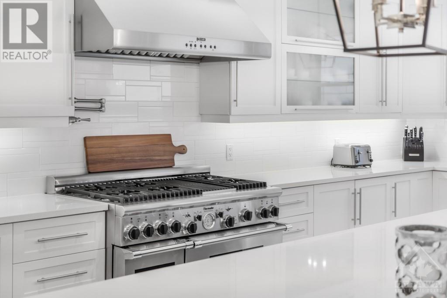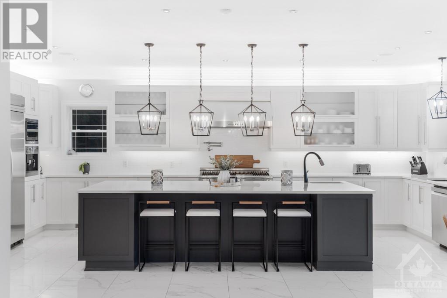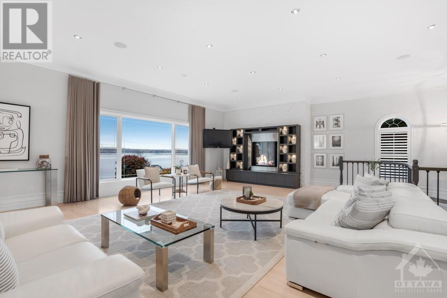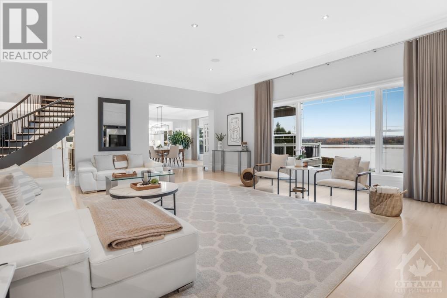- Ontario
- Hawkesbury
3675 Front Rd
CAD$2,200,000 판매
3675 Front RdHawkesbury, Ontario, K6A2W5
3+248

Open Map
Log in to view more information
Go To LoginSummary
ID1367375
StatusCurrent Listing
소유권Freehold
TypeResidential House,Detached
RoomsBed:3+2,Bath:4
Lot Size198.76 * 292.6 ft 198.76 ft X 292.6 ft (Irregular Lot)
Land Size198.76 ft X 292.6 ft (Irregular Lot)
AgeConstructed Date: 2006
Listing Courtesy ofRE/MAX DELTA REALTY
Detail
건물
화장실 수4
침실수5
지상의 침실 수3
지하의 침실 수2
가전 제품Refrigerator,Oven - Built-In,Compactor,Dishwasher,Microwave,Stove,Wine Fridge,Alarm System,Blinds
지하 개발Finished
스타일Detached
에어컨Central air conditioning
외벽Stone
난로True
난로수량1
고정물Drapes/Window coverings
바닥Hardwood,Marble,Ceramic
기초 유형Poured Concrete
화장실1
가열 방법Propane
난방 유형Forced air,Heat Pump
내부 크기
층2
총 완성 면적
유틸리티 용수Drilled Well
지하실
지하실 유형Full (Finished)
토지
면적198.76 ft X 292.6 ft (Irregular Lot)
교통Highway access,Water access
토지false
시설Golf Nearby,Shopping,Water Nearby
하수도Septic System
Size Irregular198.76 ft X 292.6 ft (Irregular Lot)
주변
도로Paved road
시설Golf Nearby,Shopping,Water Nearby
보기 유형River view
기타
특성Automatic Garage Door Opener
Basement완성되었다,전체(완료)
PoolInground pool
FireplaceTrue
HeatingForced air,Heat Pump
Remarks
This waterfront property embodies luxury living! With its timeless architecture and meticulous attention to detail, this grand residence is a testament to sophistication and elegance. Once inside, let the soaring foyer envelope you and give you a taste of what is to come! A dazzling staircase is the focal point for the home, but the voluminous living spaces will impress! High ceilings and expansive windows flood this gorgeous home with natural light and did we mention breathtaking views of the Ottawa River? The kitchen is every chef's dream, equipped with top-of-the-line appliances and a massive quart-topped island. The primary suite is a sanctuary of relaxation, including a private sitting area, a fireplace and an ensuite bathroom. Each of the guest bedrooms is generously-sized and elegantly appointed. Entertainment is a priority in this luxury abode, with a full walk-out basement and a swimming pool area. (id:22211)
The listing data above is provided under copyright by the Canada Real Estate Association.
The listing data is deemed reliable but is not guaranteed accurate by Canada Real Estate Association nor RealMaster.
MLS®, REALTOR® & associated logos are trademarks of The Canadian Real Estate Association.
Location
Province:
Ontario
City:
Hawkesbury
Community:
Hawkesbury
Room
Room
Level
Length
Width
Area
Primary Bedroom
Second
7.37
4.47
32.94
24'2" x 14'8"
4pc Ensuite bath
Second
4.09
2.44
9.98
13'5" x 8'0"
침실
Second
4.80
3.94
18.91
15'9" x 12'11"
침실
Second
6.20
3.99
24.74
20'4" x 13'1"
작은 홀
Second
3.07
2.82
8.66
10'1" x 9'3"
가족
Lower
12.50
8.36
104.50
41'0" x 27'5"
침실
Lower
5.33
4.50
23.98
17'6" x 14'9"
침실
Lower
2.79
4.50
12.55
9'2" x 14'9"
거실
메인
7.06
7.72
54.50
23'2" x 25'4"
식사
메인
5.92
5.71
33.80
19'5" x 18'9"
주방
메인
6.40
7.29
46.66
21'0" x 23'11"

