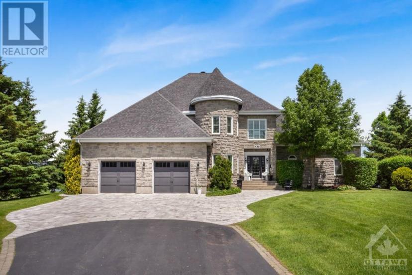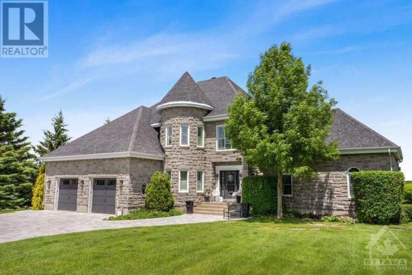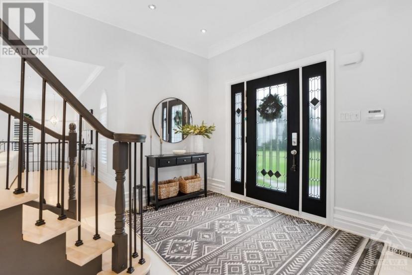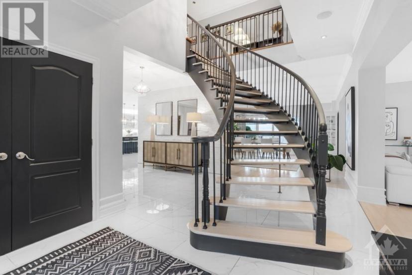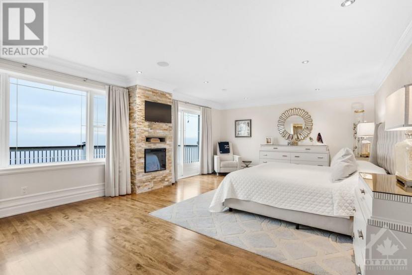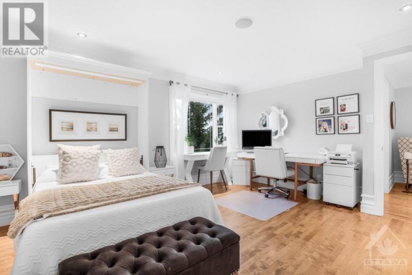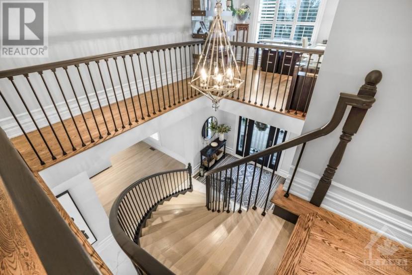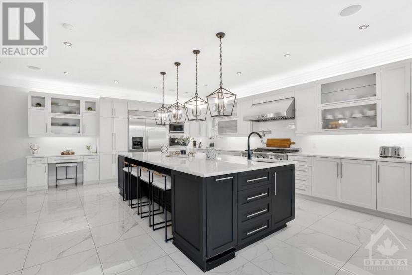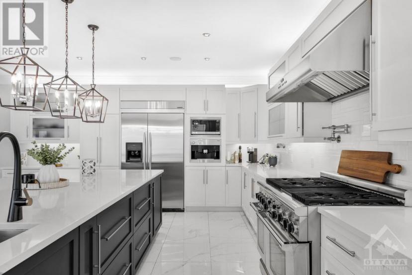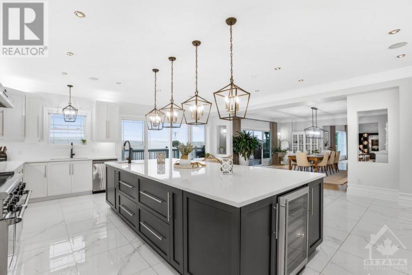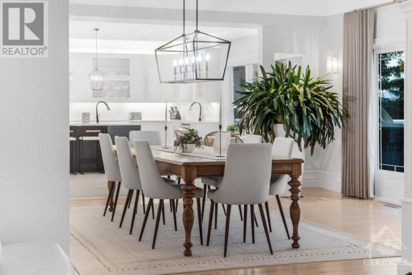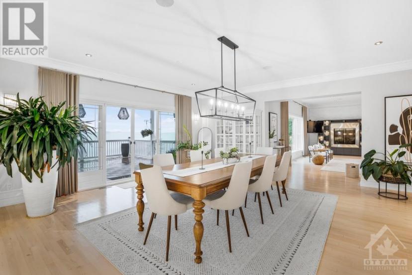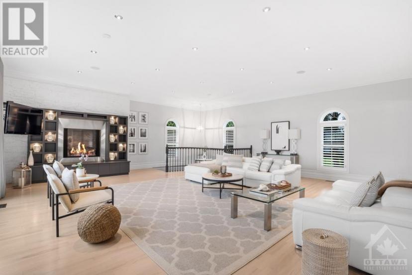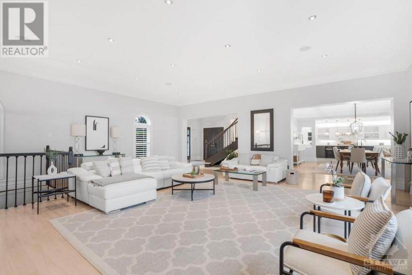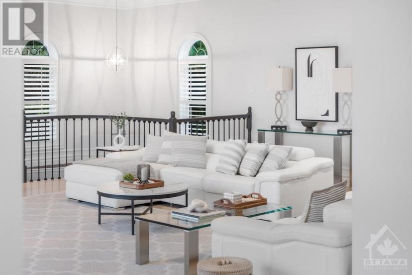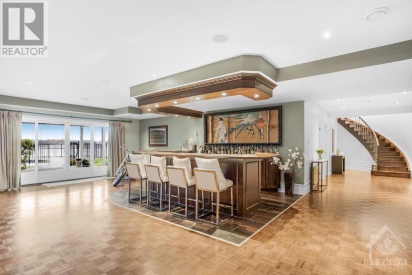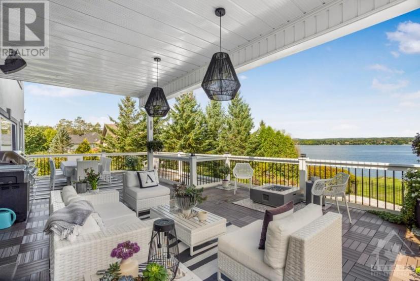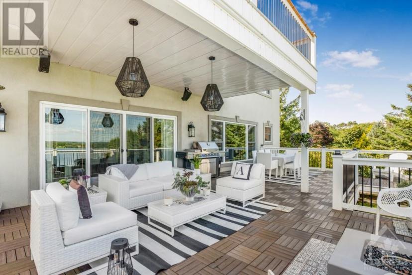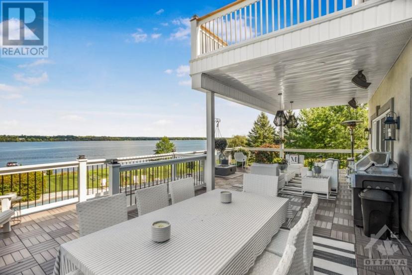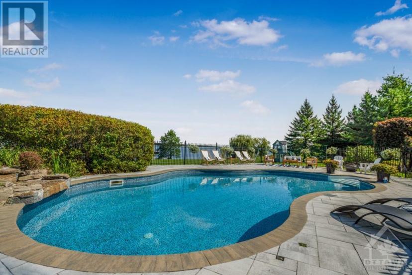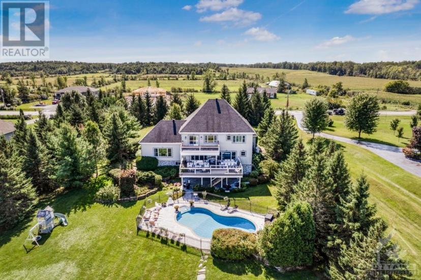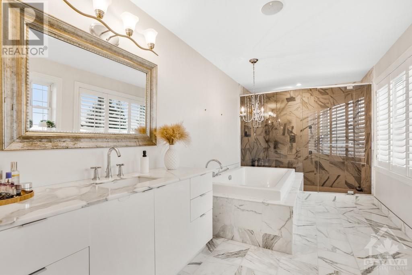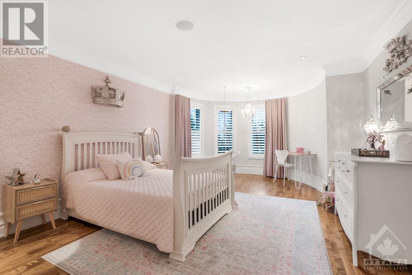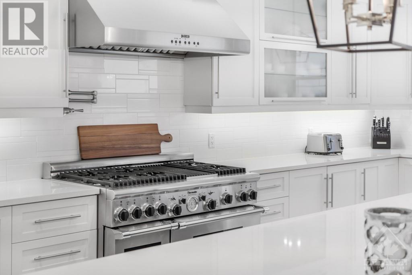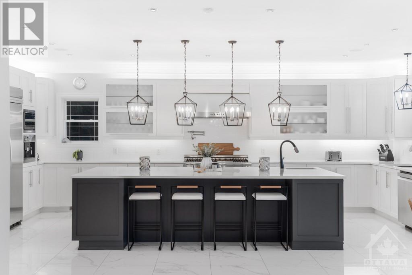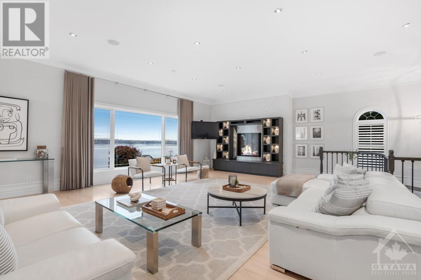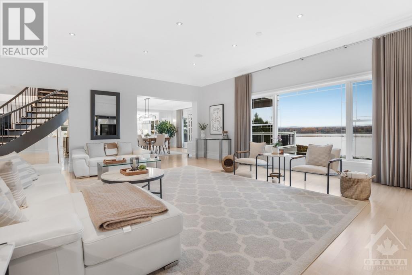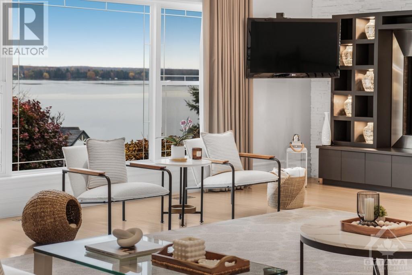- Ontario
- Hawkesbury
3675 Front Rd
CAD$2,200,000 Sale
3675 Front RdHawkesbury, Ontario, K6A2W5
3+248

Open Map
Log in to view more information
Go To LoginSummary
ID1367375
StatusCurrent Listing
Ownership TypeFreehold
TypeResidential House,Detached
RoomsBed:3+2,Bath:4
Lot Size198.76 * 292.6 ft 198.76 ft X 292.6 ft (Irregular Lot)
Land Size198.76 ft X 292.6 ft (Irregular Lot)
AgeConstructed Date: 2006
Listing Courtesy ofRE/MAX DELTA REALTY
Detail
Building
Bathroom Total4
Bedrooms Total5
Bedrooms Above Ground3
Bedrooms Below Ground2
AppliancesRefrigerator,Oven - Built-In,Compactor,Dishwasher,Microwave,Stove,Wine Fridge,Alarm System,Blinds
Basement DevelopmentFinished
Construction Style AttachmentDetached
Cooling TypeCentral air conditioning
Exterior FinishStone
Fireplace PresentTrue
Fireplace Total1
FixtureDrapes/Window coverings
Flooring TypeHardwood,Marble,Ceramic
Foundation TypePoured Concrete
Half Bath Total1
Heating FuelPropane
Heating TypeForced air,Heat Pump
Size Interior
Stories Total2
Total Finished Area
Utility WaterDrilled Well
Basement
Basement TypeFull (Finished)
Land
Size Total Text198.76 ft X 292.6 ft (Irregular Lot)
Access TypeHighway access,Water access
Acreagefalse
AmenitiesGolf Nearby,Shopping,Water Nearby
SewerSeptic System
Size Irregular198.76 ft X 292.6 ft (Irregular Lot)
Surrounding
Road TypePaved road
Ammenities Near ByGolf Nearby,Shopping,Water Nearby
View TypeRiver view
Other
FeaturesAutomatic Garage Door Opener
BasementFinished,Full (Finished)
PoolInground pool
FireplaceTrue
HeatingForced air,Heat Pump
Remarks
This waterfront property embodies luxury living! With its timeless architecture and meticulous attention to detail, this grand residence is a testament to sophistication and elegance. Once inside, let the soaring foyer envelope you and give you a taste of what is to come! A dazzling staircase is the focal point for the home, but the voluminous living spaces will impress! High ceilings and expansive windows flood this gorgeous home with natural light and did we mention breathtaking views of the Ottawa River? The kitchen is every chef's dream, equipped with top-of-the-line appliances and a massive quart-topped island. The primary suite is a sanctuary of relaxation, including a private sitting area, a fireplace and an ensuite bathroom. Each of the guest bedrooms is generously-sized and elegantly appointed. Entertainment is a priority in this luxury abode, with a full walk-out basement and a swimming pool area. (id:22211)
The listing data above is provided under copyright by the Canada Real Estate Association.
The listing data is deemed reliable but is not guaranteed accurate by Canada Real Estate Association nor RealMaster.
MLS®, REALTOR® & associated logos are trademarks of The Canadian Real Estate Association.
Location
Province:
Ontario
City:
Hawkesbury
Community:
Hawkesbury
Room
Room
Level
Length
Width
Area
Primary Bedroom
Second
7.37
4.47
32.94
24'2" x 14'8"
4pc Ensuite bath
Second
4.09
2.44
9.98
13'5" x 8'0"
Bedroom
Second
4.80
3.94
18.91
15'9" x 12'11"
Bedroom
Second
6.20
3.99
24.74
20'4" x 13'1"
Den
Second
3.07
2.82
8.66
10'1" x 9'3"
Family
Lower
12.50
8.36
104.50
41'0" x 27'5"
Bedroom
Lower
5.33
4.50
23.98
17'6" x 14'9"
Bedroom
Lower
2.79
4.50
12.55
9'2" x 14'9"
Living
Main
7.06
7.72
54.50
23'2" x 25'4"
Dining
Main
5.92
5.71
33.80
19'5" x 18'9"
Kitchen
Main
6.40
7.29
46.66
21'0" x 23'11"

