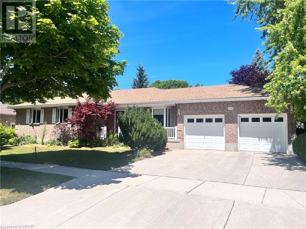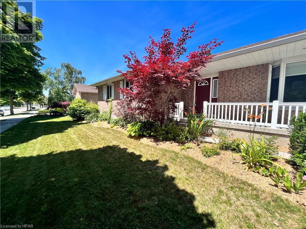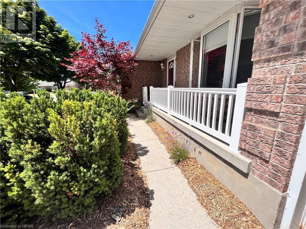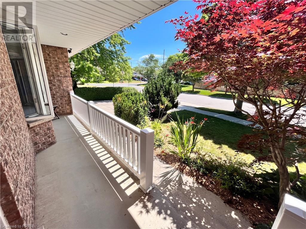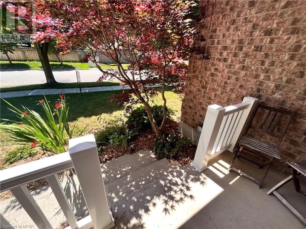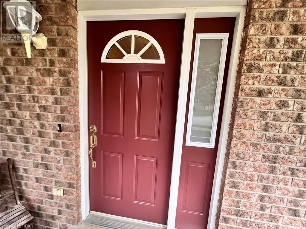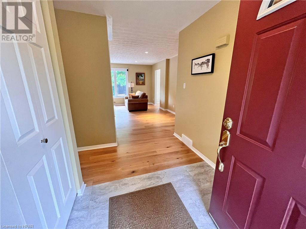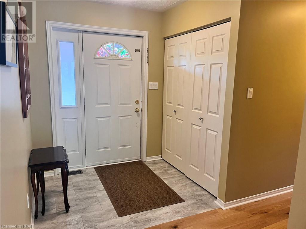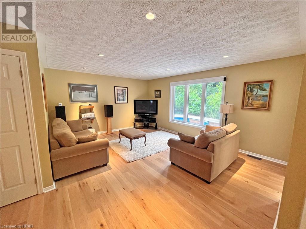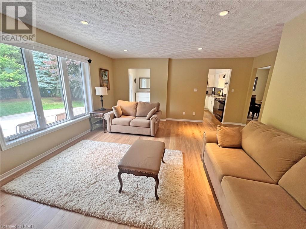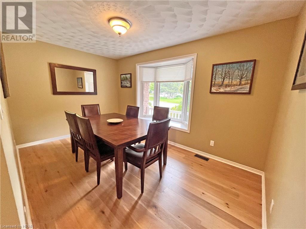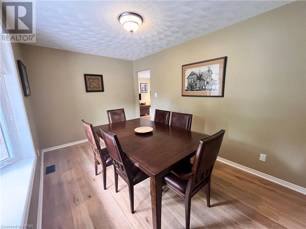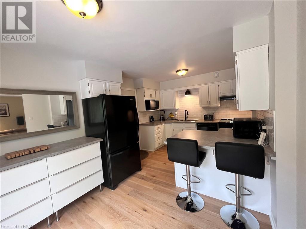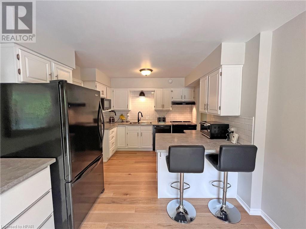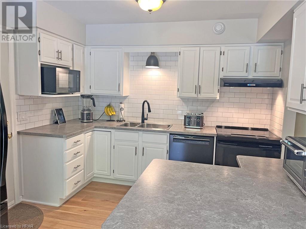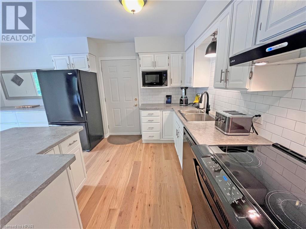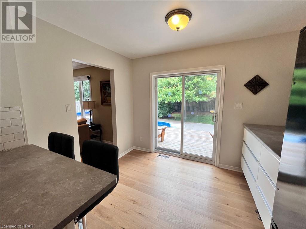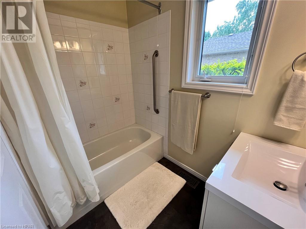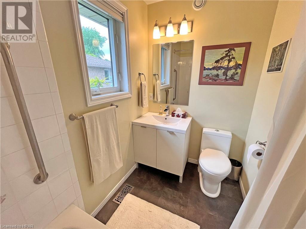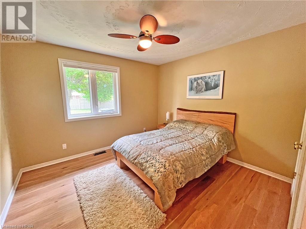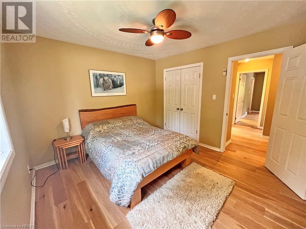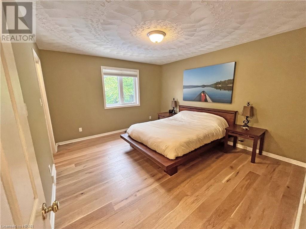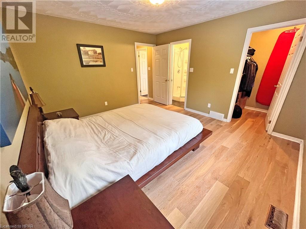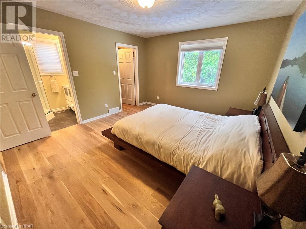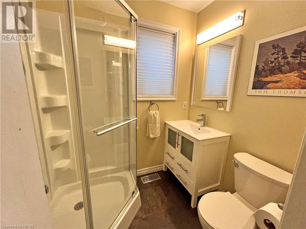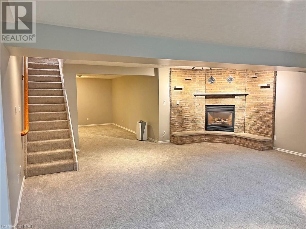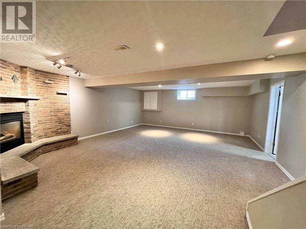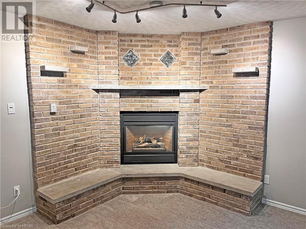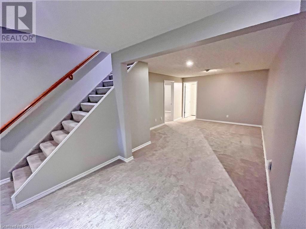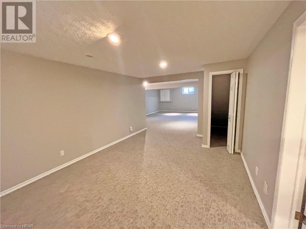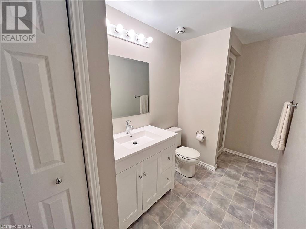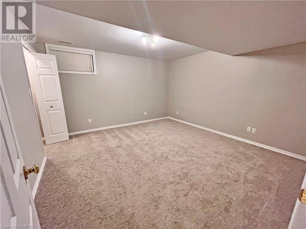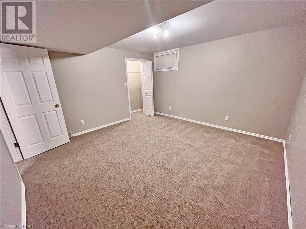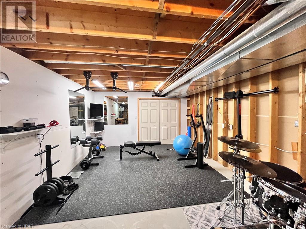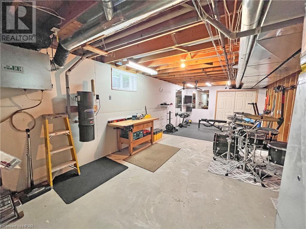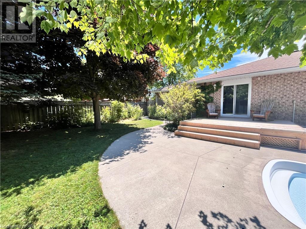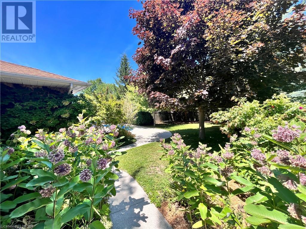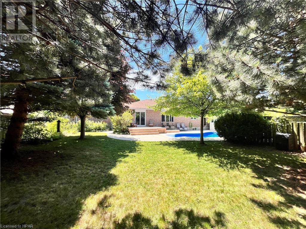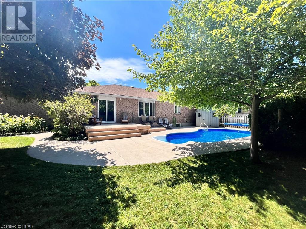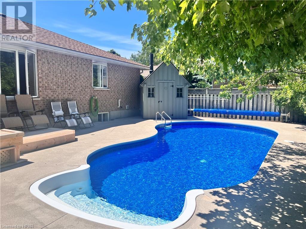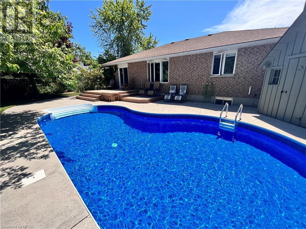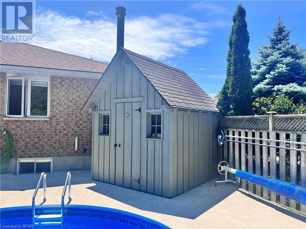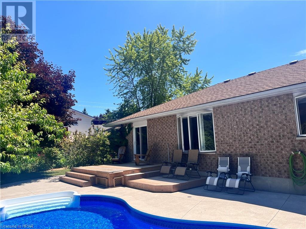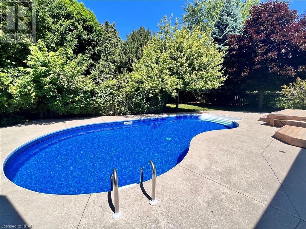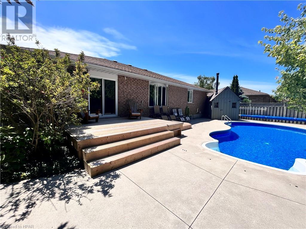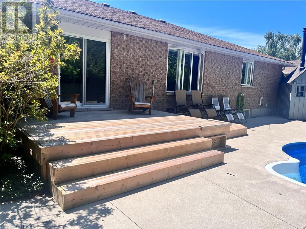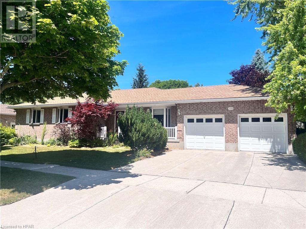- Ontario
- Goderich
118 Brimicombe Cres
CAD$849,000
CAD$849,000 要價
118 BRIMICOMBE CrescentGoderich, Ontario, N7A4M2
退市 · 退市 ·
3+13| 1586 sqft
Listing information last updated on Wed Oct 04 2023 13:14:36 GMT-0400 (Eastern Daylight Time)

Open Map
Log in to view more information
Go To LoginSummary
ID40451819
Status退市
產權Freehold
Brokered ByK.J. Talbot Realty Inc Brokerage
TypeResidential House,Detached,Bungalow
AgeConstructed Date: 1995
Land Size0.196 ac|under 1/2 acre
Square Footage1586 sqft
RoomsBed:3+1,Bath:3
Virtual Tour
Detail
公寓樓
浴室數量3
臥室數量4
地上臥室數量3
地下臥室數量1
家用電器Central Vacuum,Dishwasher,Dryer,Refrigerator,Washer,Microwave Built-in,Window Coverings,Garage door opener
Architectural StyleBungalow
地下室裝修Finished
地下室類型Full (Finished)
建築日期1995
風格Detached
空調Central air conditioning
外牆Brick
壁爐True
壁爐數量1
火警Smoke Detectors
地基Poured Concrete
供暖方式Natural gas
供暖類型Forced air
使用面積1586.0000
樓層1
類型House
供水Municipal water
土地
總面積0.196 ac|under 1/2 acre
面積0.196 ac|under 1/2 acre
面積false
設施Beach,Hospital,Park,Place of Worship,Playground,Schools,Shopping
圍牆類型Fence
景觀Landscaped
下水Municipal sewage system
Size Irregular0.196
水電氣
有線Available
ElectricityAvailable
Natural GasAvailable
電話Available
周邊
設施Beach,Hospital,Park,Place of Worship,Playground,Schools,Shopping
社區特點Quiet Area,Community Centre
Location DescriptionWest on Suncoast Dr.,turn left on Eldon,turn right onto Brimicombe and watch for sign. 2nd house on the right.
Zoning DescriptionR1
Other
特點Southern exposure,Beach,Automatic Garage Door Opener
Basement已裝修,Full(已裝修)
PoolInground pool
FireplaceTrue
HeatingForced air
Remarks
WELCOME TO 118 Brimicombe Cres. Goderich. You will be impressed with this stunning home from start to finish. Offering 2-car attached garage w/ newer garage door openers. Double concrete drive. Large covered front porch to enjoy on warm summer nights. Approx. 1600 sq. main floor living space. 3+1 bedrooms. 3 baths. Engineered hardwood or laminate floors throughout main floor. Eat-in kitchen w/ white cabinetry, updated counter tops, breakfast nook w/ bar stools & black appliances. Separate formal dining room. Bright an spacious living room with large window overlooking rear yard. Oversized hallway allowing or wheelchair accessibility. Main floor laundry. Primary bedroom w/ 3pc ensuite & ample sized walk-in closet. Fully finished lower level w/ updated carpeting (2020). Beautiful gas fireplace w/ corner brick mantel in family room. Games Rm area. 9' ceilings. Tons of storage, workshop or gym space. Rear yard offers private fenced yard with matured tree line yard. Updated deck (2020), heated, saltwater in-ground sports pool, pool shed, concrete patios. A list of upgrade available. An ideal place to entertain and relax. A short walk to Lake Huron Sunsets and beaches. Close to schools, recreation, and shopping. An ideal place to retire or raise the family. Must see to fully appreciate. (id:22211)
The listing data above is provided under copyright by the Canada Real Estate Association.
The listing data is deemed reliable but is not guaranteed accurate by Canada Real Estate Association nor RealMaster.
MLS®, REALTOR® & associated logos are trademarks of The Canadian Real Estate Association.
Location
Province:
Ontario
City:
Goderich
Community:
Goderich Town
Room
Room
Level
Length
Width
Area
3pc Bathroom
地下室
NaN
Measurements not available
臥室
地下室
13.42
13.32
178.74
13'5'' x 13'4''
Games
地下室
17.49
11.32
197.93
17'6'' x 11'4''
家庭
地下室
19.59
21.33
417.69
19'7'' x 21'4''
水電氣
地下室
12.99
28.18
366.15
13'0'' x 28'2''
Full bathroom
主
NaN
Measurements not available
主臥
主
14.01
12.24
171.44
14'0'' x 12'3''
4pc Bathroom
主
NaN
Measurements not available
臥室
主
11.52
10.93
125.81
11'6'' x 10'11''
臥室
主
11.42
10.93
124.74
11'5'' x 10'11''
廚房
主
10.33
16.99
175.63
10'4'' x 17'0''
餐廳
主
9.84
14.17
139.50
9'10'' x 14'2''
客廳
主
13.85
18.18
251.65
13'10'' x 18'2''
門廊
主
8.92
6.50
57.97
8'11'' x 6'6''

