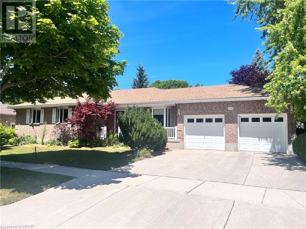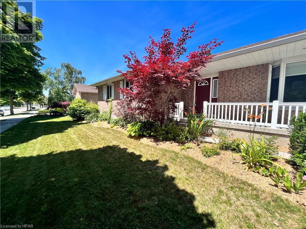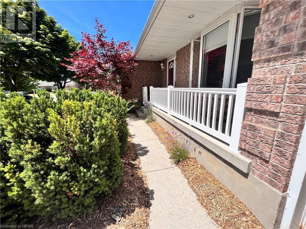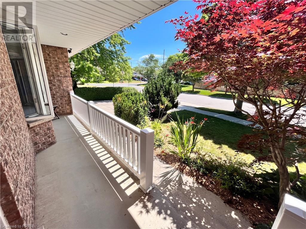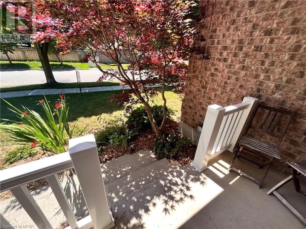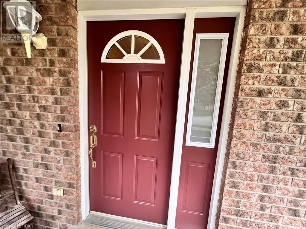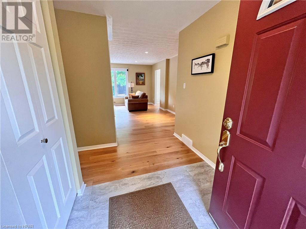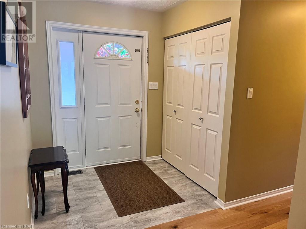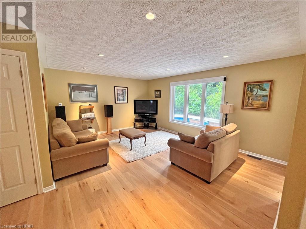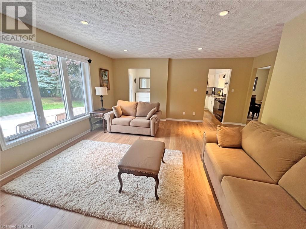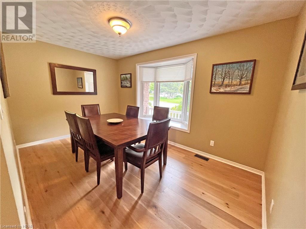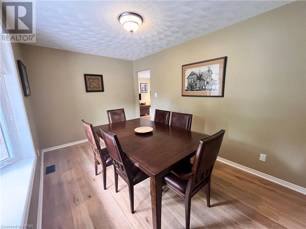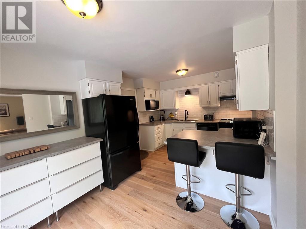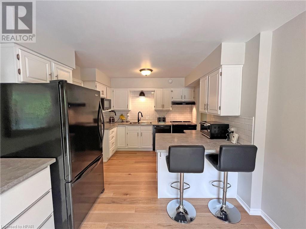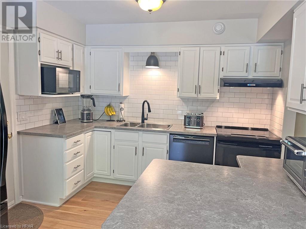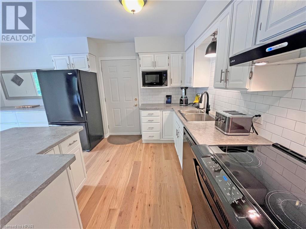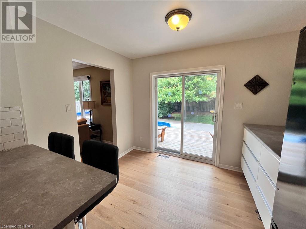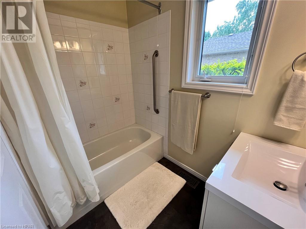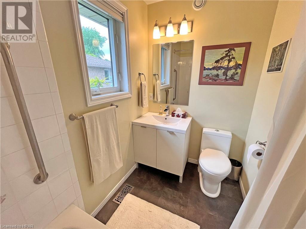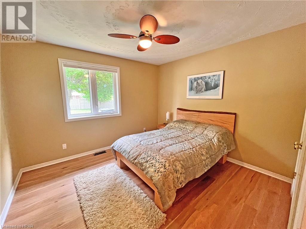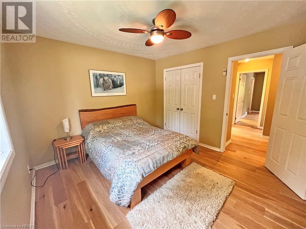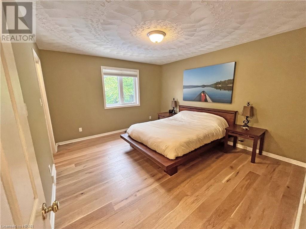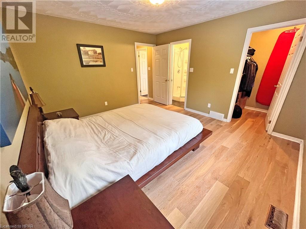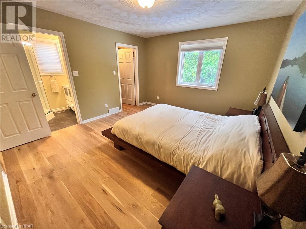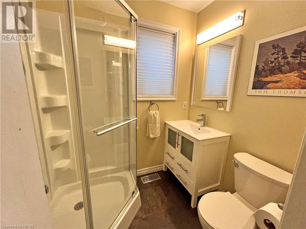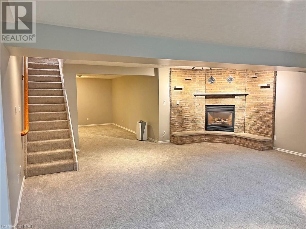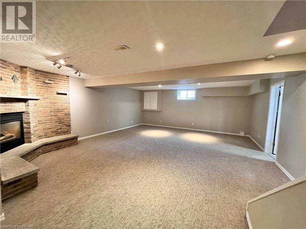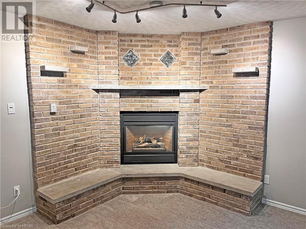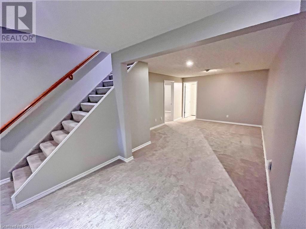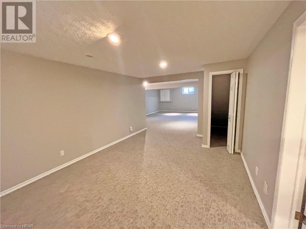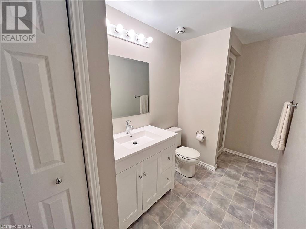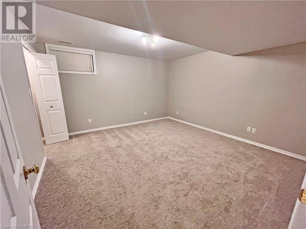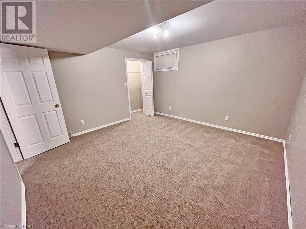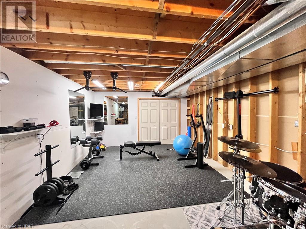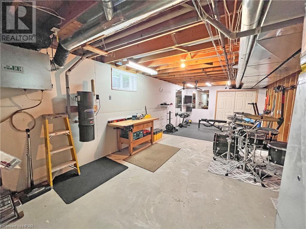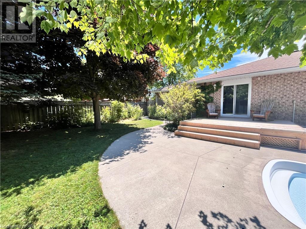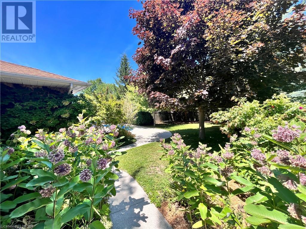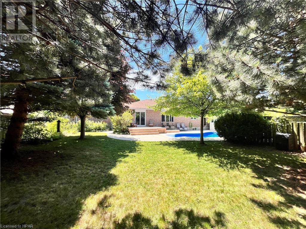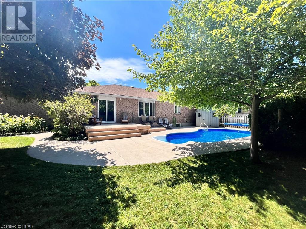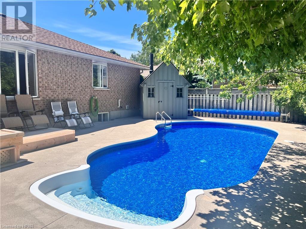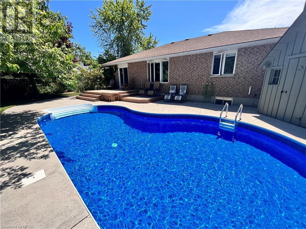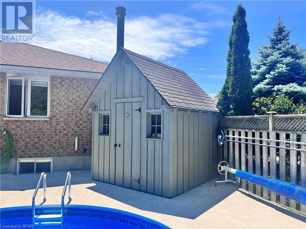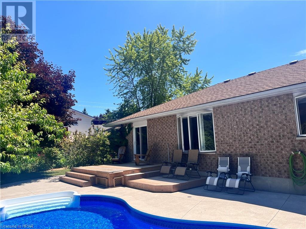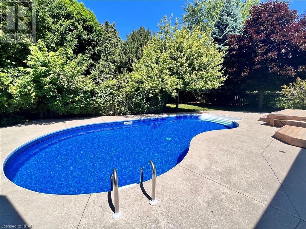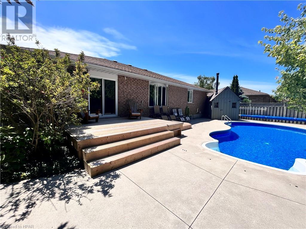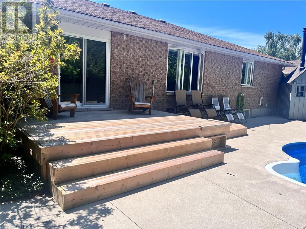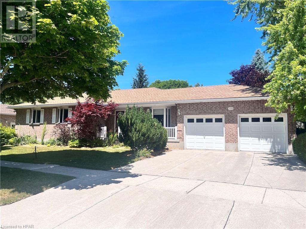- Ontario
- Goderich
118 Brimicombe Cres
CAD$849,000
CAD$849,000 Asking price
118 BRIMICOMBE CrescentGoderich, Ontario, N7A4M2
Delisted · Delisted ·
3+13| 1586 sqft
Listing information last updated on Wed Oct 04 2023 13:14:36 GMT-0400 (Eastern Daylight Time)

Open Map
Log in to view more information
Go To LoginSummary
ID40451819
StatusDelisted
Ownership TypeFreehold
Brokered ByK.J. Talbot Realty Inc Brokerage
TypeResidential House,Detached,Bungalow
AgeConstructed Date: 1995
Land Size0.196 ac|under 1/2 acre
Square Footage1586 sqft
RoomsBed:3+1,Bath:3
Virtual Tour
Detail
Building
Bathroom Total3
Bedrooms Total4
Bedrooms Above Ground3
Bedrooms Below Ground1
AppliancesCentral Vacuum,Dishwasher,Dryer,Refrigerator,Washer,Microwave Built-in,Window Coverings,Garage door opener
Architectural StyleBungalow
Basement DevelopmentFinished
Basement TypeFull (Finished)
Constructed Date1995
Construction Style AttachmentDetached
Cooling TypeCentral air conditioning
Exterior FinishBrick
Fireplace PresentTrue
Fireplace Total1
Fire ProtectionSmoke Detectors
Foundation TypePoured Concrete
Heating FuelNatural gas
Heating TypeForced air
Size Interior1586.0000
Stories Total1
TypeHouse
Utility WaterMunicipal water
Land
Size Total0.196 ac|under 1/2 acre
Size Total Text0.196 ac|under 1/2 acre
Acreagefalse
AmenitiesBeach,Hospital,Park,Place of Worship,Playground,Schools,Shopping
Fence TypeFence
Landscape FeaturesLandscaped
SewerMunicipal sewage system
Size Irregular0.196
Utilities
CableAvailable
ElectricityAvailable
Natural GasAvailable
TelephoneAvailable
Surrounding
Ammenities Near ByBeach,Hospital,Park,Place of Worship,Playground,Schools,Shopping
Community FeaturesQuiet Area,Community Centre
Location DescriptionWest on Suncoast Dr.,turn left on Eldon,turn right onto Brimicombe and watch for sign. 2nd house on the right.
Zoning DescriptionR1
Other
FeaturesSouthern exposure,Beach,Automatic Garage Door Opener
BasementFinished,Full (Finished)
PoolInground pool
FireplaceTrue
HeatingForced air
Remarks
WELCOME TO 118 Brimicombe Cres. Goderich. You will be impressed with this stunning home from start to finish. Offering 2-car attached garage w/ newer garage door openers. Double concrete drive. Large covered front porch to enjoy on warm summer nights. Approx. 1600 sq. main floor living space. 3+1 bedrooms. 3 baths. Engineered hardwood or laminate floors throughout main floor. Eat-in kitchen w/ white cabinetry, updated counter tops, breakfast nook w/ bar stools & black appliances. Separate formal dining room. Bright an spacious living room with large window overlooking rear yard. Oversized hallway allowing or wheelchair accessibility. Main floor laundry. Primary bedroom w/ 3pc ensuite & ample sized walk-in closet. Fully finished lower level w/ updated carpeting (2020). Beautiful gas fireplace w/ corner brick mantel in family room. Games Rm area. 9' ceilings. Tons of storage, workshop or gym space. Rear yard offers private fenced yard with matured tree line yard. Updated deck (2020), heated, saltwater in-ground sports pool, pool shed, concrete patios. A list of upgrade available. An ideal place to entertain and relax. A short walk to Lake Huron Sunsets and beaches. Close to schools, recreation, and shopping. An ideal place to retire or raise the family. Must see to fully appreciate. (id:22211)
The listing data above is provided under copyright by the Canada Real Estate Association.
The listing data is deemed reliable but is not guaranteed accurate by Canada Real Estate Association nor RealMaster.
MLS®, REALTOR® & associated logos are trademarks of The Canadian Real Estate Association.
Location
Province:
Ontario
City:
Goderich
Community:
Goderich Town
Room
Room
Level
Length
Width
Area
3pc Bathroom
Bsmt
NaN
Measurements not available
Bedroom
Bsmt
13.42
13.32
178.74
13'5'' x 13'4''
Games
Bsmt
17.49
11.32
197.93
17'6'' x 11'4''
Family
Bsmt
19.59
21.33
417.69
19'7'' x 21'4''
Utility
Bsmt
12.99
28.18
366.15
13'0'' x 28'2''
Full bathroom
Main
NaN
Measurements not available
Primary Bedroom
Main
14.01
12.24
171.44
14'0'' x 12'3''
4pc Bathroom
Main
NaN
Measurements not available
Bedroom
Main
11.52
10.93
125.81
11'6'' x 10'11''
Bedroom
Main
11.42
10.93
124.74
11'5'' x 10'11''
Kitchen
Main
10.33
16.99
175.63
10'4'' x 17'0''
Dining
Main
9.84
14.17
139.50
9'10'' x 14'2''
Living
Main
13.85
18.18
251.65
13'10'' x 18'2''
Foyer
Main
8.92
6.50
57.97
8'11'' x 6'6''

