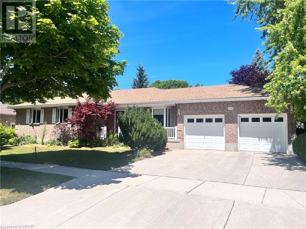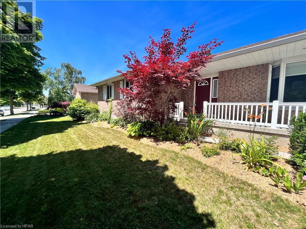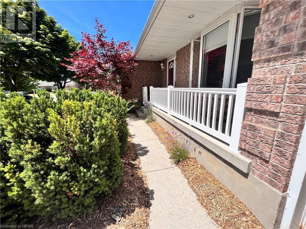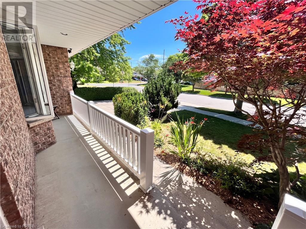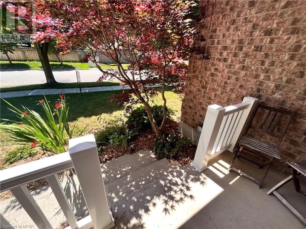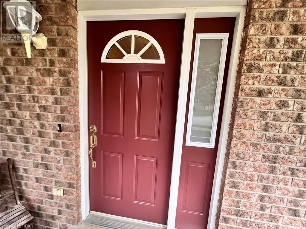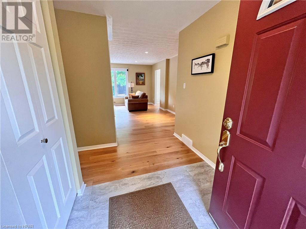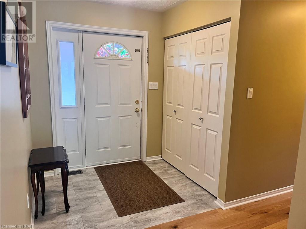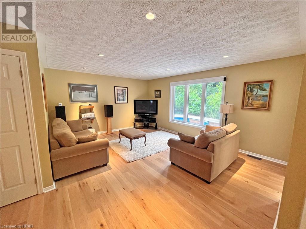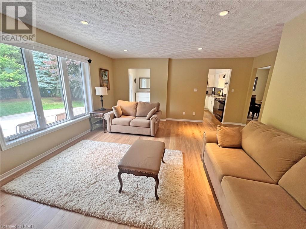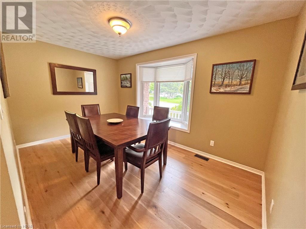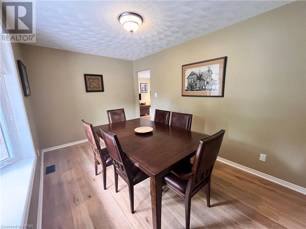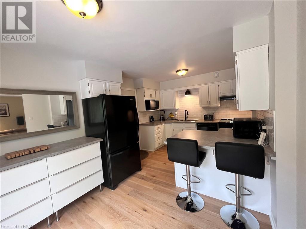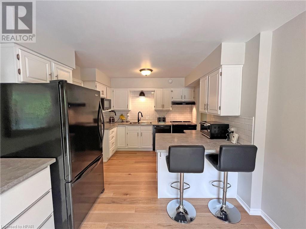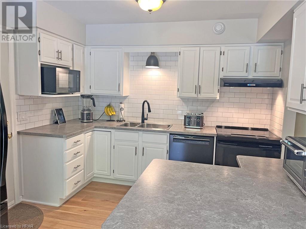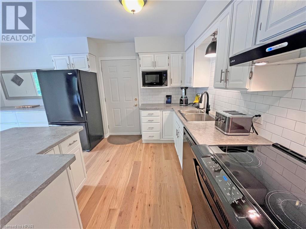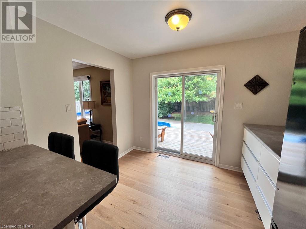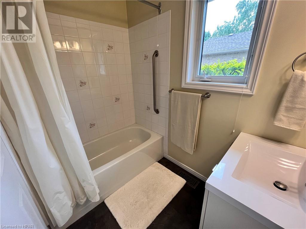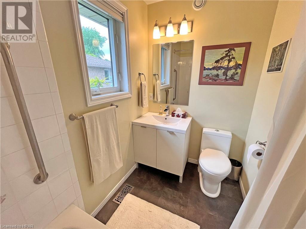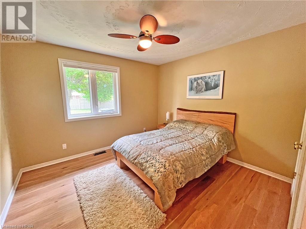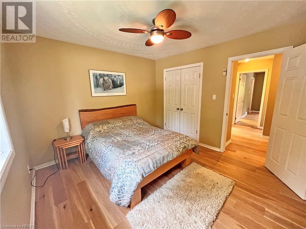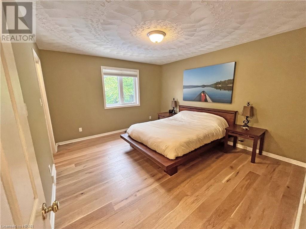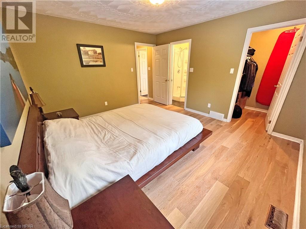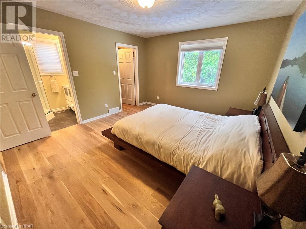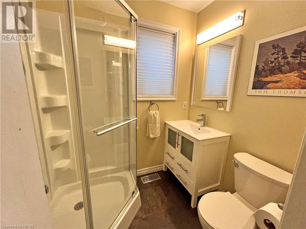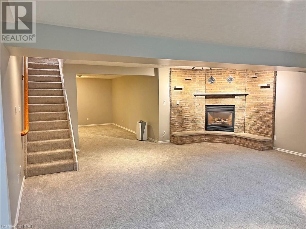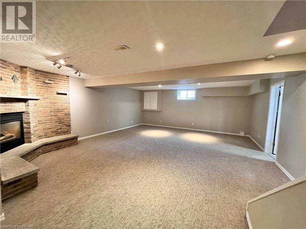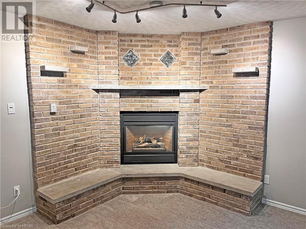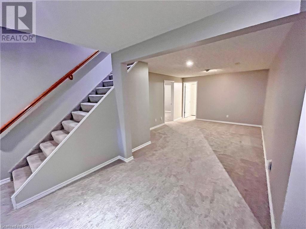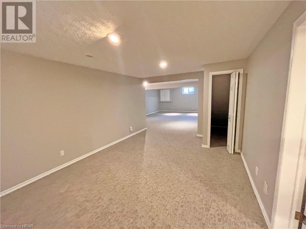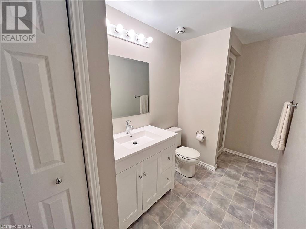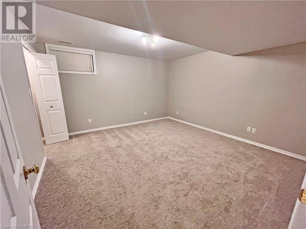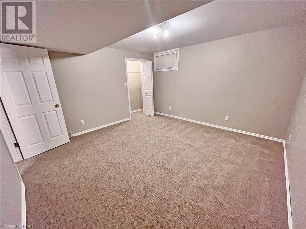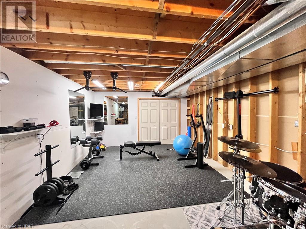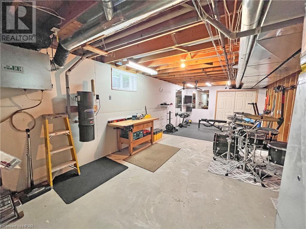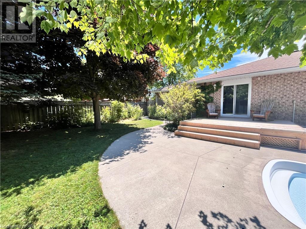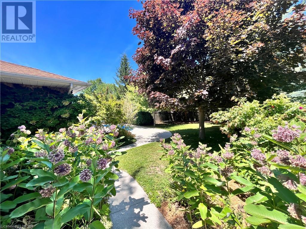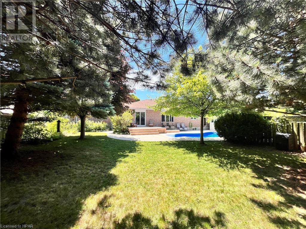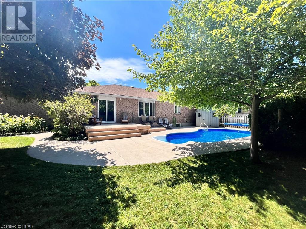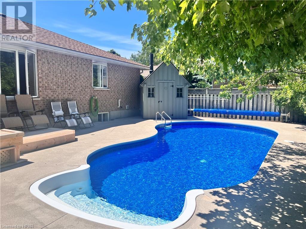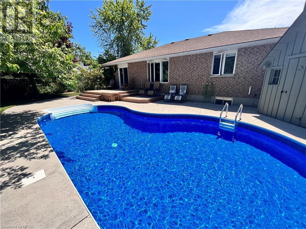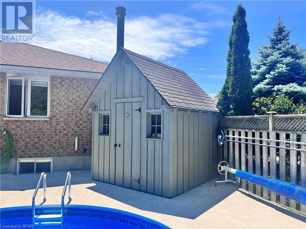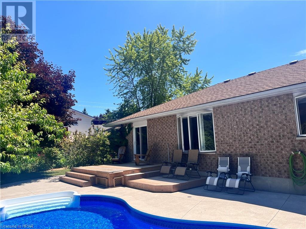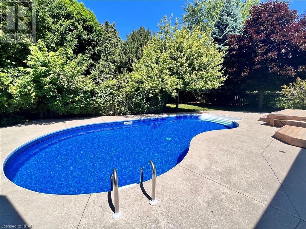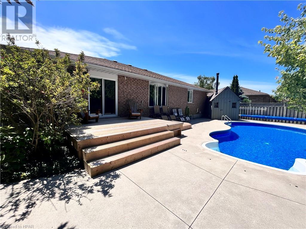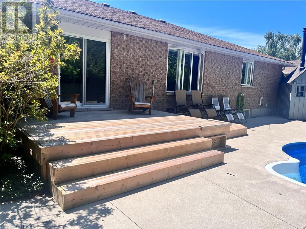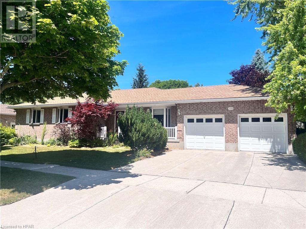- Ontario
- Goderich
118 Brimicombe Cres
CAD$849,000
CAD$849,000 호가
118 BRIMICOMBE CrescentGoderich, Ontario, N7A4M2
Delisted · Delisted ·
3+13| 1586 sqft
Listing information last updated on Wed Oct 04 2023 13:14:36 GMT-0400 (Eastern Daylight Time)

Open Map
Log in to view more information
Go To LoginSummary
ID40451819
StatusDelisted
소유권Freehold
Brokered ByK.J. Talbot Realty Inc Brokerage
TypeResidential House,Detached,Bungalow
AgeConstructed Date: 1995
Land Size0.196 ac|under 1/2 acre
Square Footage1586 sqft
RoomsBed:3+1,Bath:3
Virtual Tour
Detail
Building
화장실 수3
침실수4
지상의 침실 수3
지하의 침실 수1
가전 제품Central Vacuum,Dishwasher,Dryer,Refrigerator,Washer,Microwave Built-in,Window Coverings,Garage door opener
Architectural StyleBungalow
지하 개발Finished
지하실 유형Full (Finished)
건설 날짜1995
스타일Detached
에어컨Central air conditioning
외벽Brick
난로True
난로수량1
Fire ProtectionSmoke Detectors
기초 유형Poured Concrete
가열 방법Natural gas
난방 유형Forced air
내부 크기1586.0000
층1
유형House
유틸리티 용수Municipal water
토지
충 면적0.196 ac|under 1/2 acre
면적0.196 ac|under 1/2 acre
토지false
시설Beach,Hospital,Park,Place of Worship,Playground,Schools,Shopping
울타리유형Fence
풍경Landscaped
하수도Municipal sewage system
Size Irregular0.196
유틸리티
케이블Available
ElectricityAvailable
Natural GasAvailable
전화Available
주변
시설Beach,Hospital,Park,Place of Worship,Playground,Schools,Shopping
커뮤니티 특성Quiet Area,Community Centre
Location DescriptionWest on Suncoast Dr.,turn left on Eldon,turn right onto Brimicombe and watch for sign. 2nd house on the right.
Zoning DescriptionR1
Other
특성Southern exposure,Beach,Automatic Garage Door Opener
Basement완성되었다,전체(완료)
PoolInground pool
FireplaceTrue
HeatingForced air
Remarks
WELCOME TO 118 Brimicombe Cres. Goderich. You will be impressed with this stunning home from start to finish. Offering 2-car attached garage w/ newer garage door openers. Double concrete drive. Large covered front porch to enjoy on warm summer nights. Approx. 1600 sq. main floor living space. 3+1 bedrooms. 3 baths. Engineered hardwood or laminate floors throughout main floor. Eat-in kitchen w/ white cabinetry, updated counter tops, breakfast nook w/ bar stools & black appliances. Separate formal dining room. Bright an spacious living room with large window overlooking rear yard. Oversized hallway allowing or wheelchair accessibility. Main floor laundry. Primary bedroom w/ 3pc ensuite & ample sized walk-in closet. Fully finished lower level w/ updated carpeting (2020). Beautiful gas fireplace w/ corner brick mantel in family room. Games Rm area. 9' ceilings. Tons of storage, workshop or gym space. Rear yard offers private fenced yard with matured tree line yard. Updated deck (2020), heated, saltwater in-ground sports pool, pool shed, concrete patios. A list of upgrade available. An ideal place to entertain and relax. A short walk to Lake Huron Sunsets and beaches. Close to schools, recreation, and shopping. An ideal place to retire or raise the family. Must see to fully appreciate. (id:22211)
The listing data above is provided under copyright by the Canada Real Estate Association.
The listing data is deemed reliable but is not guaranteed accurate by Canada Real Estate Association nor RealMaster.
MLS®, REALTOR® & associated logos are trademarks of The Canadian Real Estate Association.
Location
Province:
Ontario
City:
Goderich
Community:
Goderich Town
Room
Room
Level
Length
Width
Area
3pc Bathroom
지하실
NaN
Measurements not available
침실
지하실
13.42
13.32
178.74
13'5'' x 13'4''
Games
지하실
17.49
11.32
197.93
17'6'' x 11'4''
가족
지하실
19.59
21.33
417.69
19'7'' x 21'4''
유틸리티
지하실
12.99
28.18
366.15
13'0'' x 28'2''
Full bathroom
메인
NaN
Measurements not available
Primary Bedroom
메인
14.01
12.24
171.44
14'0'' x 12'3''
4pc Bathroom
메인
NaN
Measurements not available
침실
메인
11.52
10.93
125.81
11'6'' x 10'11''
침실
메인
11.42
10.93
124.74
11'5'' x 10'11''
주방
메인
10.33
16.99
175.63
10'4'' x 17'0''
식사
메인
9.84
14.17
139.50
9'10'' x 14'2''
거실
메인
13.85
18.18
251.65
13'10'' x 18'2''
현관
메인
8.92
6.50
57.97
8'11'' x 6'6''

