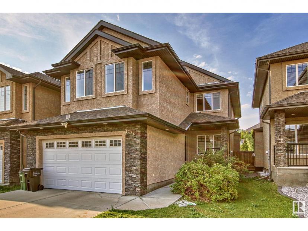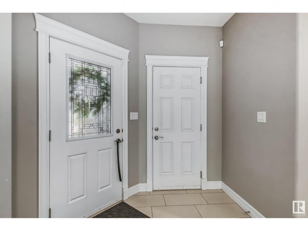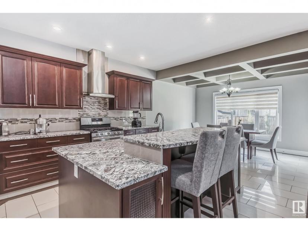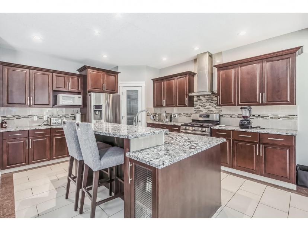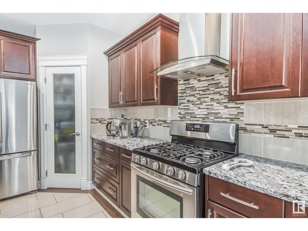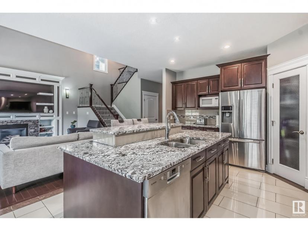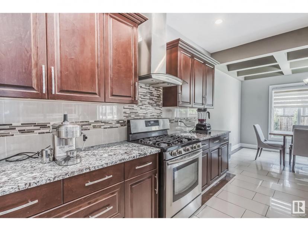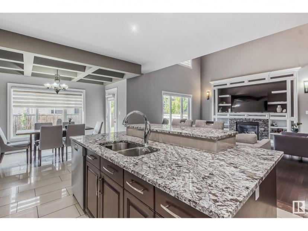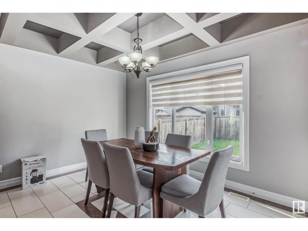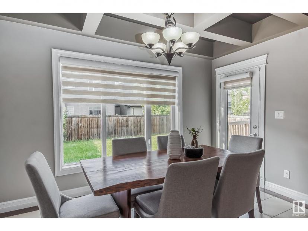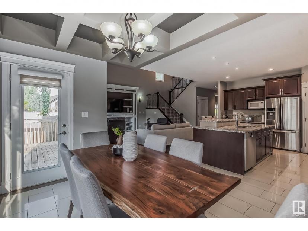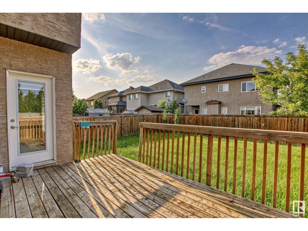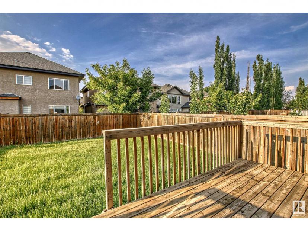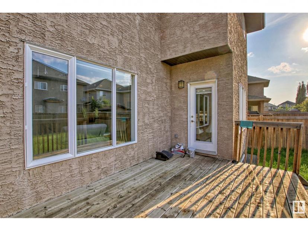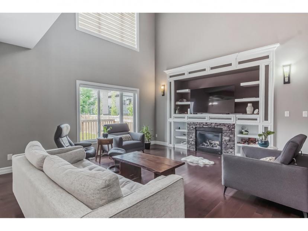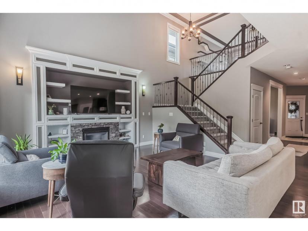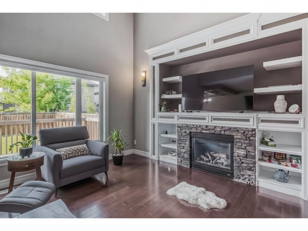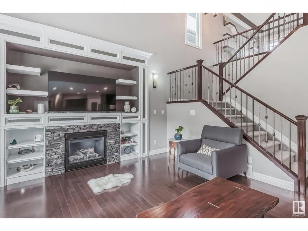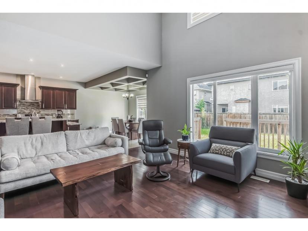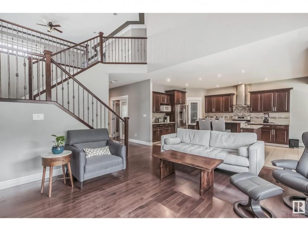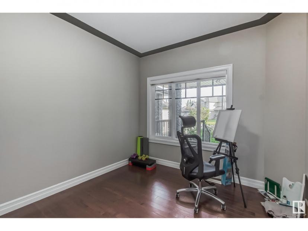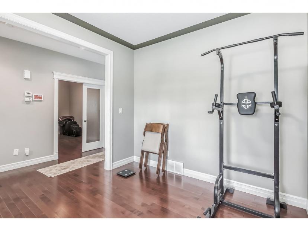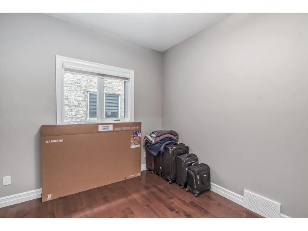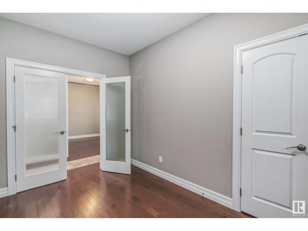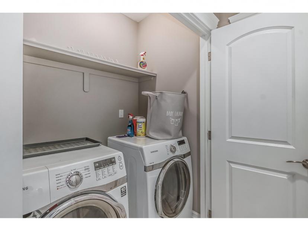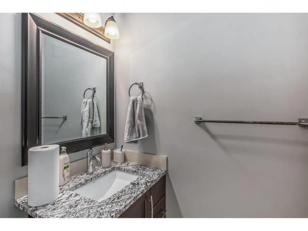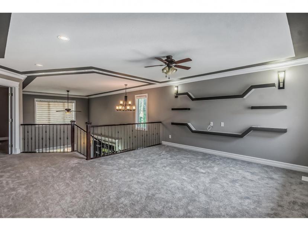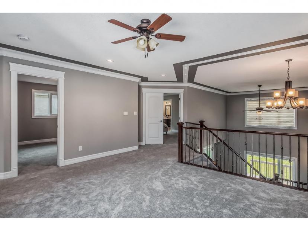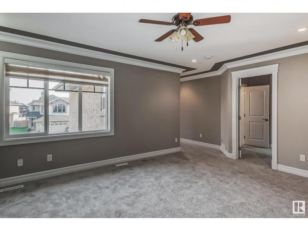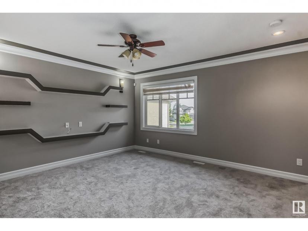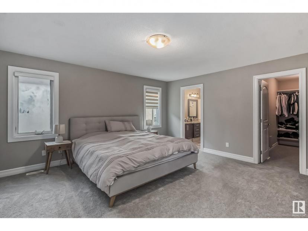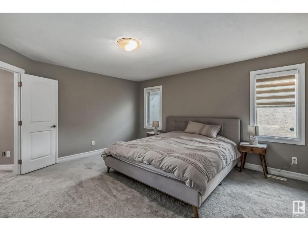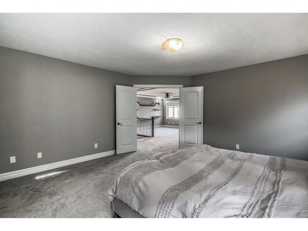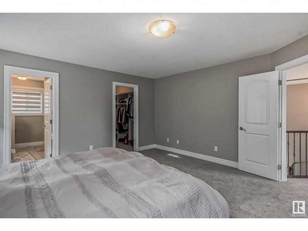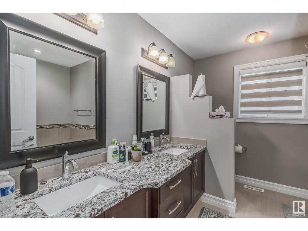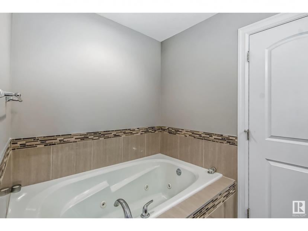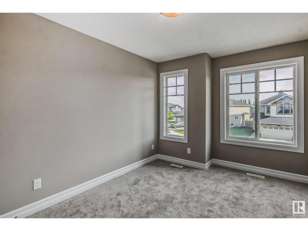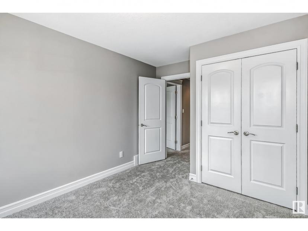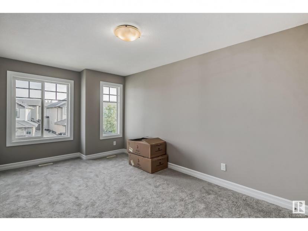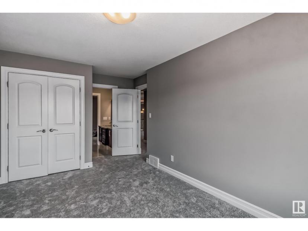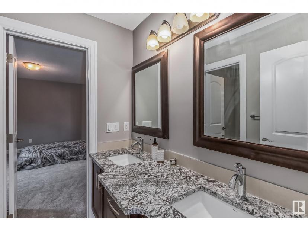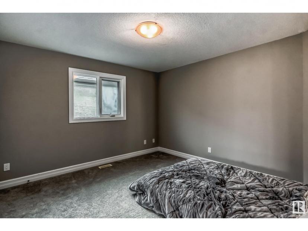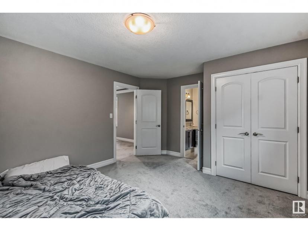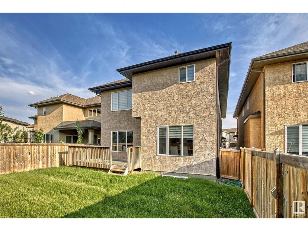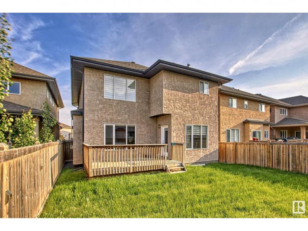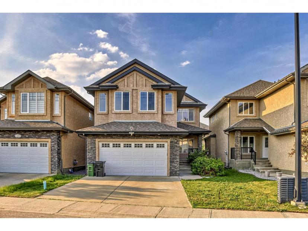- Alberta
- Edmonton
1226 Cunningham Dr SW
CAD$699,900
CAD$699,900 要價
1226 Cunningham Dr SWEdmonton, Alberta, T6W0R6
退市 · 退市 ·
54| 2828.97 sqft
Listing information last updated on August 4th, 2023 at 12:52pm UTC.

Open Map
Log in to view more information
Go To LoginSummary
IDE4344108
Status退市
產權Freehold
Brokered ByExp Realty
TypeResidential House,Detached
AgeConstructed Date: 2013
Land Size454.64 m2
Square Footage2828.97 sqft
RoomsBed:5,Bath:4
Detail
公寓樓
浴室數量4
臥室數量5
家用電器Dishwasher,Dryer,Hood Fan,Refrigerator,Gas stove(s),Washer
地下室裝修Unfinished
地下室類型Full (Unfinished)
建築日期2013
風格Detached
壁爐False
供暖類型Forced air
使用面積262.82 m2
樓層2
類型House
土地
總面積454.64 m2
面積454.64 m2
面積false
設施Playground,Public Transit,Schools,Shopping
圍牆類型Fence
Size Irregular454.64
周邊
設施Playground,Public Transit,Schools,Shopping
其他
特點Flat site
Basement未裝修,Full(未裝修)
FireplaceFalse
HeatingForced air
Remarks
Welcome to this custom 2 storey home nestled in the community of Callaghan. FULL WASHROOM AND BEDROOM on the main floor. This home has every upgrade possible with a total of 5 bedrooms and 4 full washrooms. The main floor has a grand entrance that leads into the home. The Kitchen has ample cabinet and granite counter top space and includes a large island. The living room has a grand mantle with a gas fire place and is open to below. The main floor also has a bedroom and a full washroom. The upper floor has 2 MASTER BEDROOMS with full ensuites with an additional 2 bedrooms and a common full washroom. Massive bonus room looks onto the living room below. From crown mounding to coffered ceilings, this home has all the upgrades! Close to schools, shopping and public transportation, Make this home yours! (id:22211)
The listing data above is provided under copyright by the Canada Real Estate Association.
The listing data is deemed reliable but is not guaranteed accurate by Canada Real Estate Association nor RealMaster.
MLS®, REALTOR® & associated logos are trademarks of The Canadian Real Estate Association.
Location
Province:
Alberta
City:
Edmonton
Community:
Callaghan
Room
Room
Level
Length
Width
Area
客廳
主
16.08
15.75
253.17
4.9 m x 4.8 m
餐廳
主
10.47
13.06
136.66
3.19 m x 3.98 m
廚房
主
13.25
16.11
213.52
4.04 m x 4.91 m
早餐
主
12.96
10.47
135.63
3.95 m x 3.19 m
Bedroom 5
主
13.02
9.42
122.64
3.97 m x 2.87 m
主臥
Upper
15.09
15.91
240.14
4.6 m x 4.85 m
Bedroom 2
Upper
9.65
14.86
143.36
2.94 m x 4.53 m
Bedroom 3
Upper
10.40
18.93
196.88
3.17 m x 5.77 m
Bedroom 4
Upper
12.43
14.80
183.99
3.79 m x 4.51 m
Bonus
Upper
16.11
14.17
228.32
4.91 m x 4.32 m
Book Viewing
Your feedback has been submitted.
Submission Failed! Please check your input and try again or contact us

