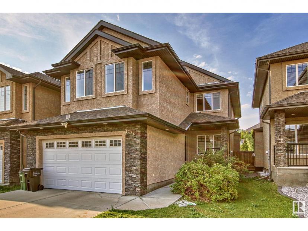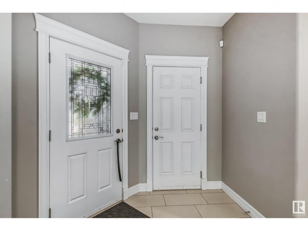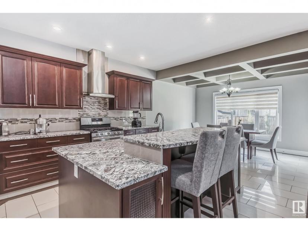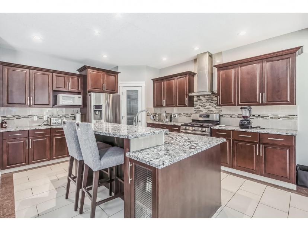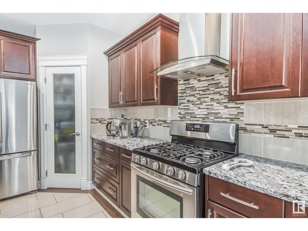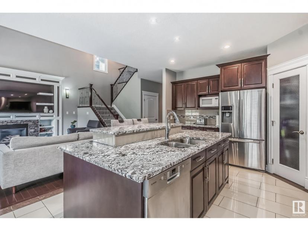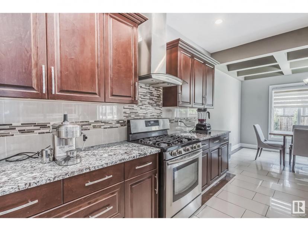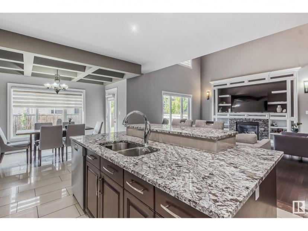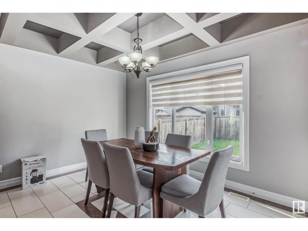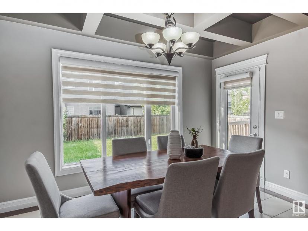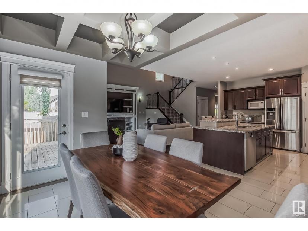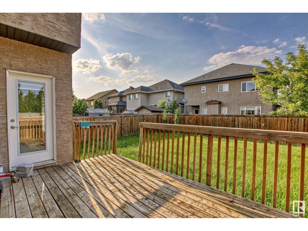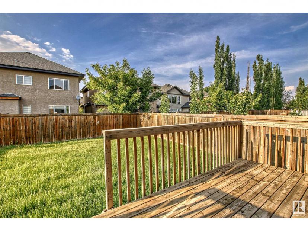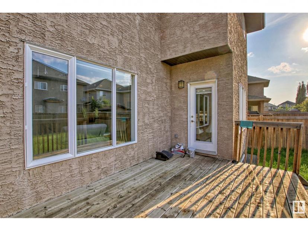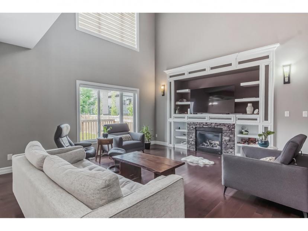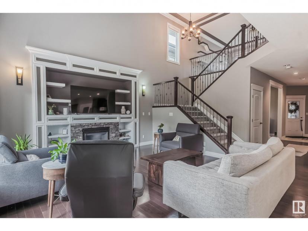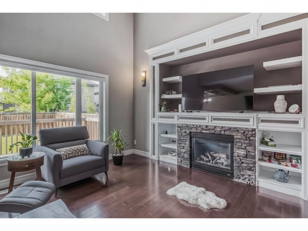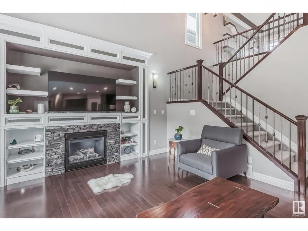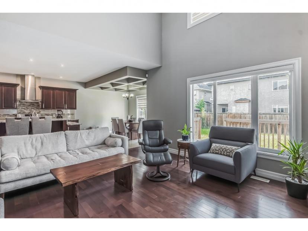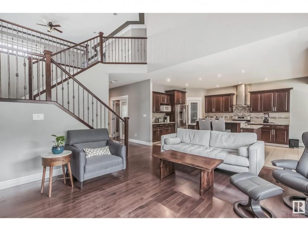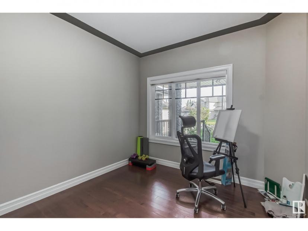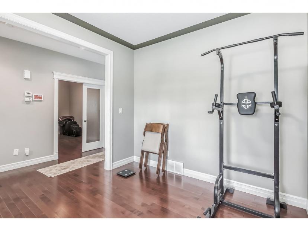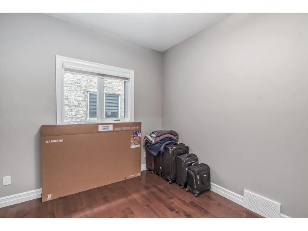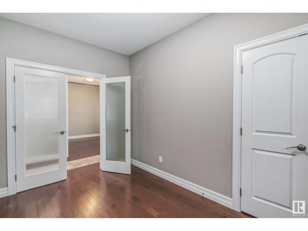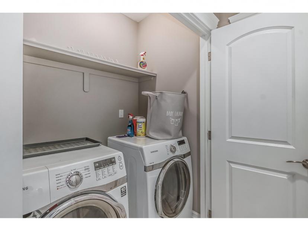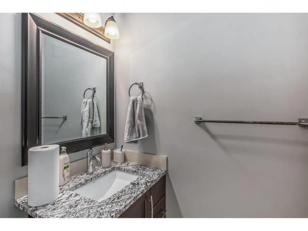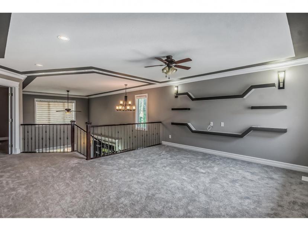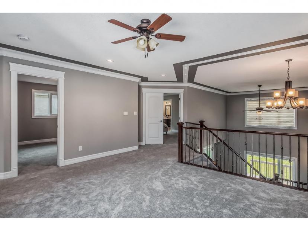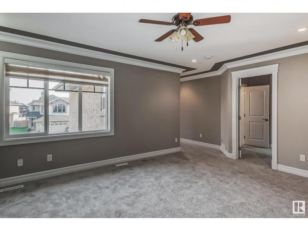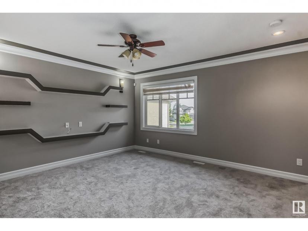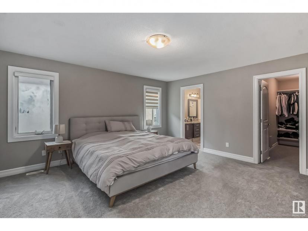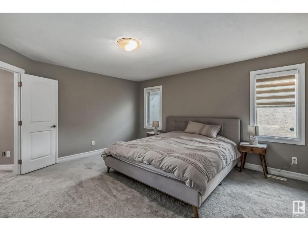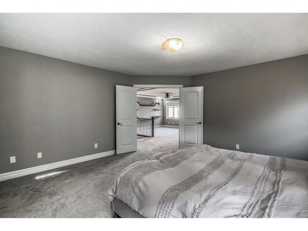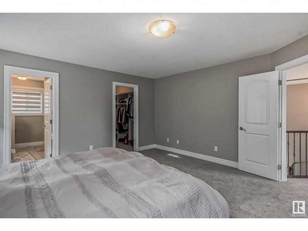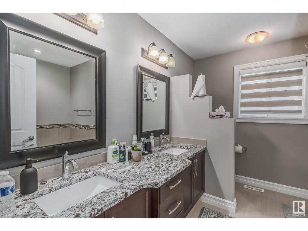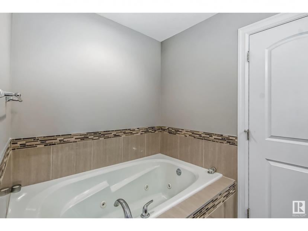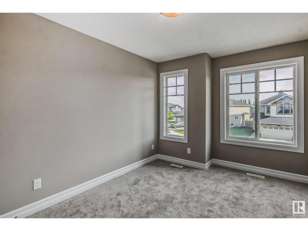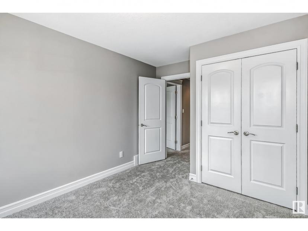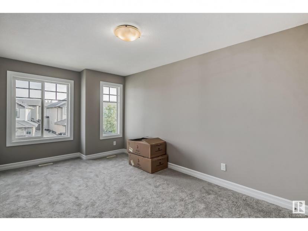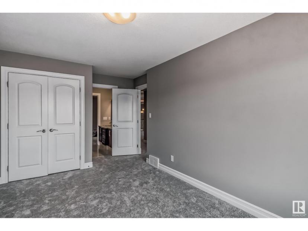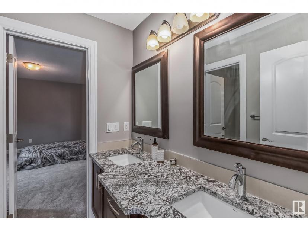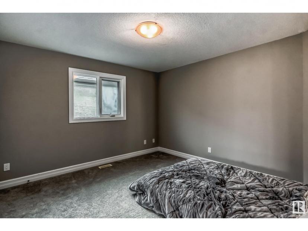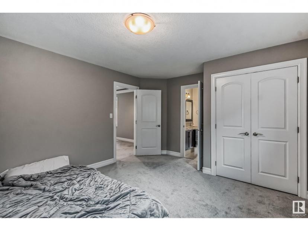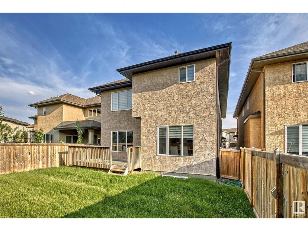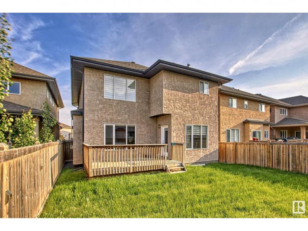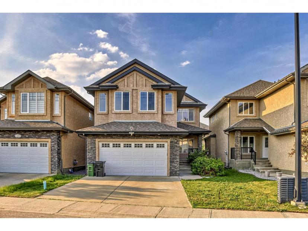- Alberta
- Edmonton
1226 Cunningham Dr SW
CAD$699,900
CAD$699,900 Asking price
1226 Cunningham Dr SWEdmonton, Alberta, T6W0R6
Delisted · Delisted ·
54| 2828.97 sqft
Listing information last updated on August 4th, 2023 at 12:52pm UTC.

Open Map
Log in to view more information
Go To LoginSummary
IDE4344108
StatusDelisted
Ownership TypeFreehold
Brokered ByExp Realty
TypeResidential House,Detached
AgeConstructed Date: 2013
Land Size454.64 m2
Square Footage2828.97 sqft
RoomsBed:5,Bath:4
Detail
Building
Bathroom Total4
Bedrooms Total5
AppliancesDishwasher,Dryer,Hood Fan,Refrigerator,Gas stove(s),Washer
Basement DevelopmentUnfinished
Basement TypeFull (Unfinished)
Constructed Date2013
Construction Style AttachmentDetached
Fireplace PresentFalse
Heating TypeForced air
Size Interior262.82 m2
Stories Total2
TypeHouse
Land
Size Total454.64 m2
Size Total Text454.64 m2
Acreagefalse
AmenitiesPlayground,Public Transit,Schools,Shopping
Fence TypeFence
Size Irregular454.64
Surrounding
Ammenities Near ByPlayground,Public Transit,Schools,Shopping
Other
FeaturesFlat site
BasementUnfinished,Full (Unfinished)
FireplaceFalse
HeatingForced air
Remarks
Welcome to this custom 2 storey home nestled in the community of Callaghan. FULL WASHROOM AND BEDROOM on the main floor. This home has every upgrade possible with a total of 5 bedrooms and 4 full washrooms. The main floor has a grand entrance that leads into the home. The Kitchen has ample cabinet and granite counter top space and includes a large island. The living room has a grand mantle with a gas fire place and is open to below. The main floor also has a bedroom and a full washroom. The upper floor has 2 MASTER BEDROOMS with full ensuites with an additional 2 bedrooms and a common full washroom. Massive bonus room looks onto the living room below. From crown mounding to coffered ceilings, this home has all the upgrades! Close to schools, shopping and public transportation, Make this home yours! (id:22211)
The listing data above is provided under copyright by the Canada Real Estate Association.
The listing data is deemed reliable but is not guaranteed accurate by Canada Real Estate Association nor RealMaster.
MLS®, REALTOR® & associated logos are trademarks of The Canadian Real Estate Association.
Location
Province:
Alberta
City:
Edmonton
Community:
Callaghan
Room
Room
Level
Length
Width
Area
Living
Main
16.08
15.75
253.17
4.9 m x 4.8 m
Dining
Main
10.47
13.06
136.66
3.19 m x 3.98 m
Kitchen
Main
13.25
16.11
213.52
4.04 m x 4.91 m
Breakfast
Main
12.96
10.47
135.63
3.95 m x 3.19 m
Bedroom 5
Main
13.02
9.42
122.64
3.97 m x 2.87 m
Primary Bedroom
Upper
15.09
15.91
240.14
4.6 m x 4.85 m
Bedroom 2
Upper
9.65
14.86
143.36
2.94 m x 4.53 m
Bedroom 3
Upper
10.40
18.93
196.88
3.17 m x 5.77 m
Bedroom 4
Upper
12.43
14.80
183.99
3.79 m x 4.51 m
Bonus
Upper
16.11
14.17
228.32
4.91 m x 4.32 m
Book Viewing
Your feedback has been submitted.
Submission Failed! Please check your input and try again or contact us

