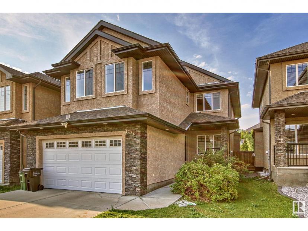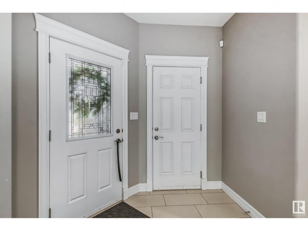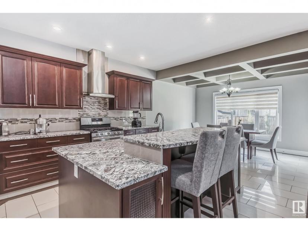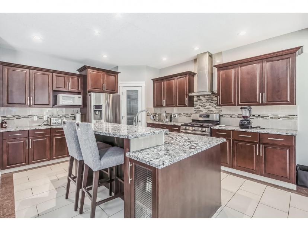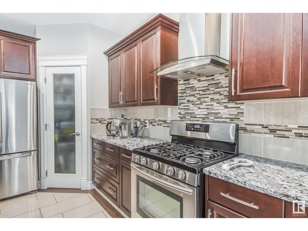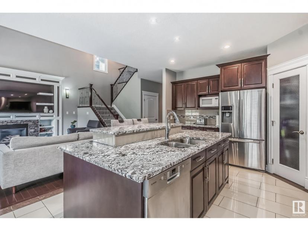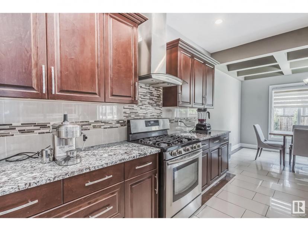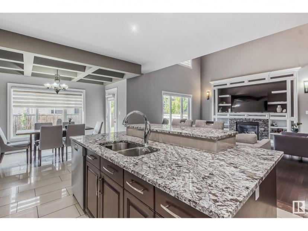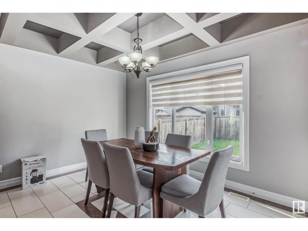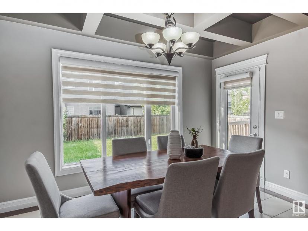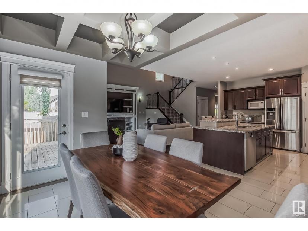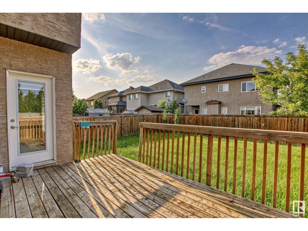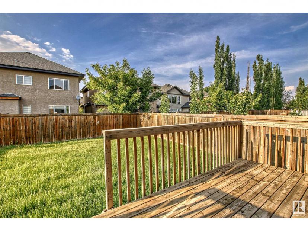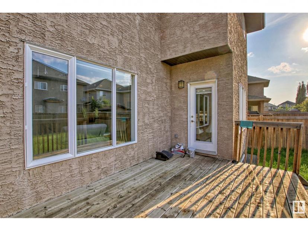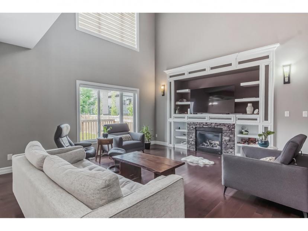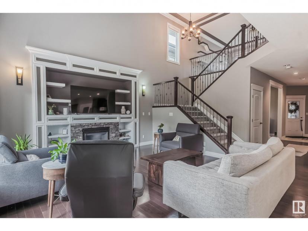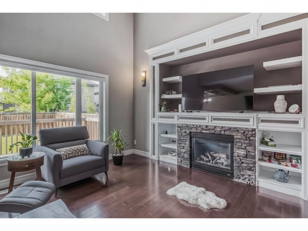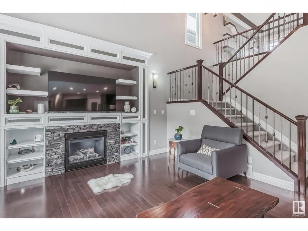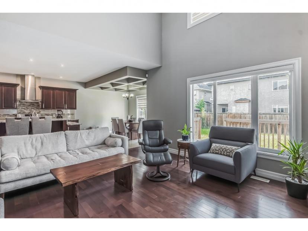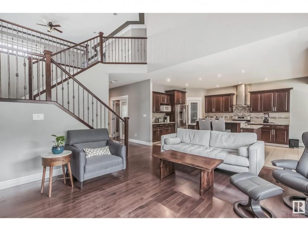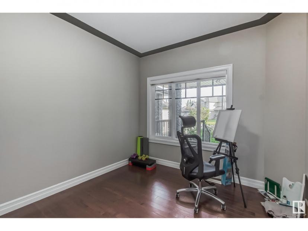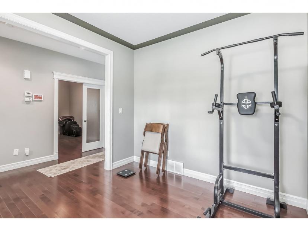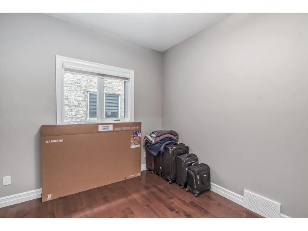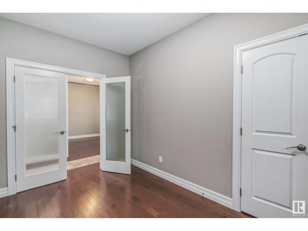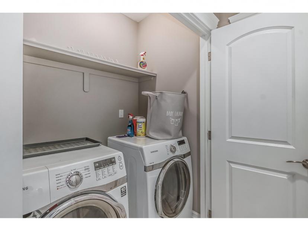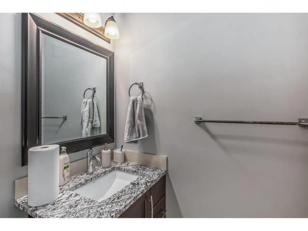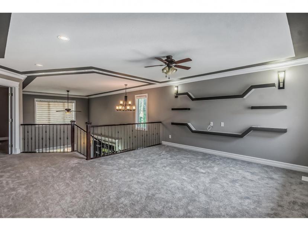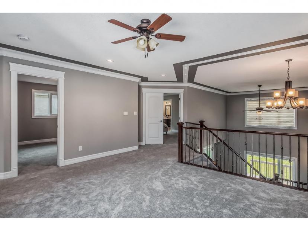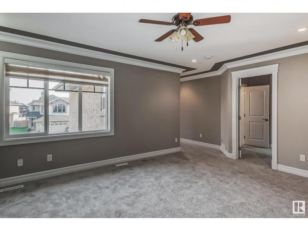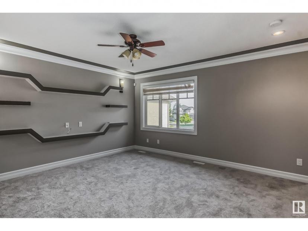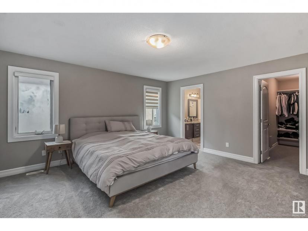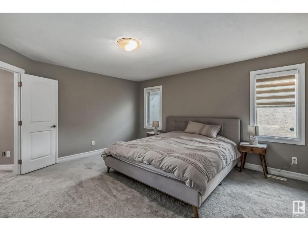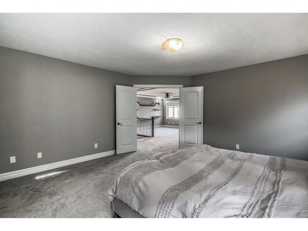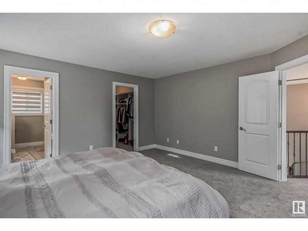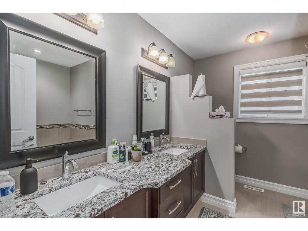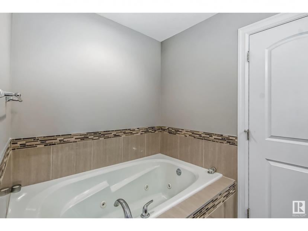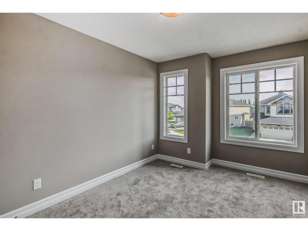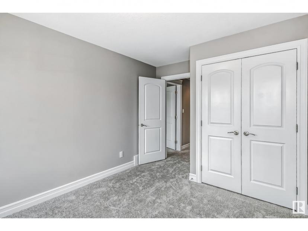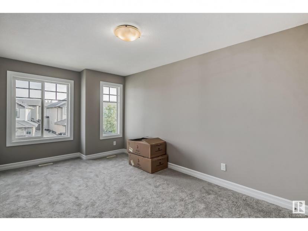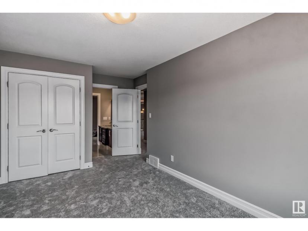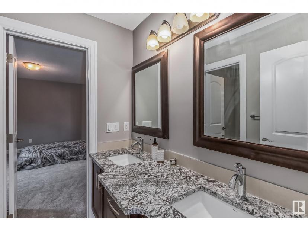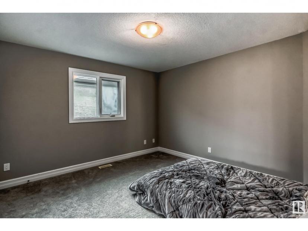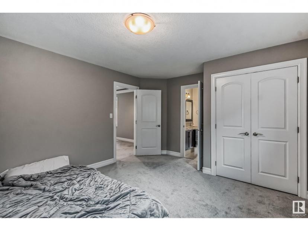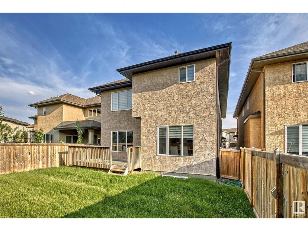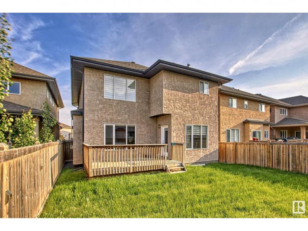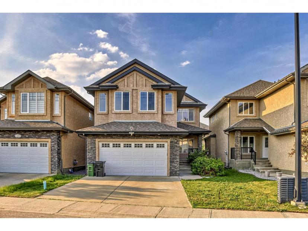- Alberta
- Edmonton
1226 Cunningham Dr SW
CAD$699,900
CAD$699,900 호가
1226 Cunningham Dr SWEdmonton, Alberta, T6W0R6
Delisted · Delisted ·
54| 2828.97 sqft
Listing information last updated on August 4th, 2023 at 12:52pm UTC.

Open Map
Log in to view more information
Go To LoginSummary
IDE4344108
StatusDelisted
소유권Freehold
Brokered ByExp Realty
TypeResidential House,Detached
AgeConstructed Date: 2013
Land Size454.64 m2
Square Footage2828.97 sqft
RoomsBed:5,Bath:4
Detail
Building
화장실 수4
침실수5
가전 제품Dishwasher,Dryer,Hood Fan,Refrigerator,Gas stove(s),Washer
지하 개발Unfinished
지하실 유형Full (Unfinished)
건설 날짜2013
스타일Detached
난로False
난방 유형Forced air
내부 크기262.82 m2
층2
유형House
토지
충 면적454.64 m2
면적454.64 m2
토지false
시설Playground,Public Transit,Schools,Shopping
울타리유형Fence
Size Irregular454.64
주변
시설Playground,Public Transit,Schools,Shopping
기타
특성Flat site
Basement미완료,전체(미완료)
FireplaceFalse
HeatingForced air
Remarks
Welcome to this custom 2 storey home nestled in the community of Callaghan. FULL WASHROOM AND BEDROOM on the main floor. This home has every upgrade possible with a total of 5 bedrooms and 4 full washrooms. The main floor has a grand entrance that leads into the home. The Kitchen has ample cabinet and granite counter top space and includes a large island. The living room has a grand mantle with a gas fire place and is open to below. The main floor also has a bedroom and a full washroom. The upper floor has 2 MASTER BEDROOMS with full ensuites with an additional 2 bedrooms and a common full washroom. Massive bonus room looks onto the living room below. From crown mounding to coffered ceilings, this home has all the upgrades! Close to schools, shopping and public transportation, Make this home yours! (id:22211)
The listing data above is provided under copyright by the Canada Real Estate Association.
The listing data is deemed reliable but is not guaranteed accurate by Canada Real Estate Association nor RealMaster.
MLS®, REALTOR® & associated logos are trademarks of The Canadian Real Estate Association.
Location
Province:
Alberta
City:
Edmonton
Community:
Callaghan
Room
Room
Level
Length
Width
Area
거실
메인
16.08
15.75
253.17
4.9 m x 4.8 m
식사
메인
10.47
13.06
136.66
3.19 m x 3.98 m
주방
메인
13.25
16.11
213.52
4.04 m x 4.91 m
아침
메인
12.96
10.47
135.63
3.95 m x 3.19 m
Bedroom 5
메인
13.02
9.42
122.64
3.97 m x 2.87 m
Primary Bedroom
Upper
15.09
15.91
240.14
4.6 m x 4.85 m
Bedroom 2
Upper
9.65
14.86
143.36
2.94 m x 4.53 m
Bedroom 3
Upper
10.40
18.93
196.88
3.17 m x 5.77 m
Bedroom 4
Upper
12.43
14.80
183.99
3.79 m x 4.51 m
Bonus
Upper
16.11
14.17
228.32
4.91 m x 4.32 m
Book Viewing
Your feedback has been submitted.
Submission Failed! Please check your input and try again or contact us

