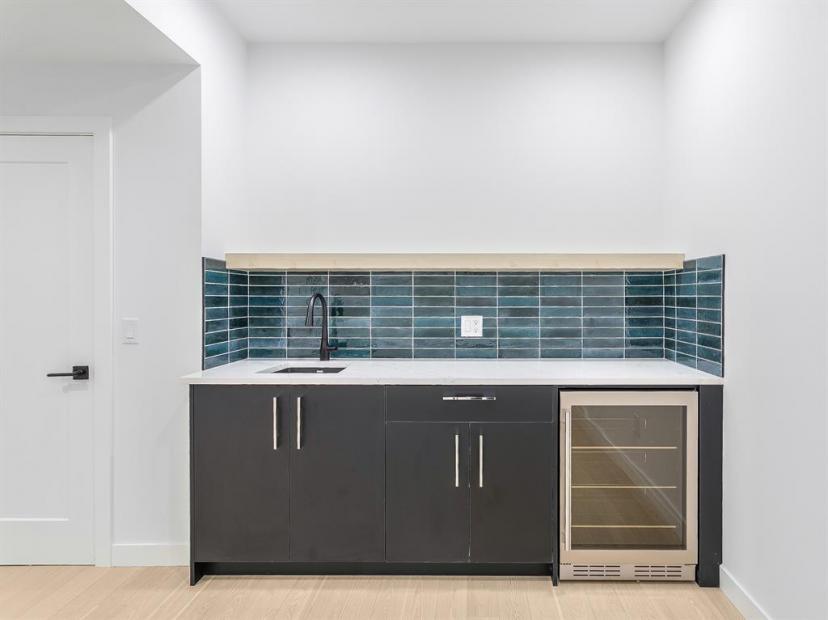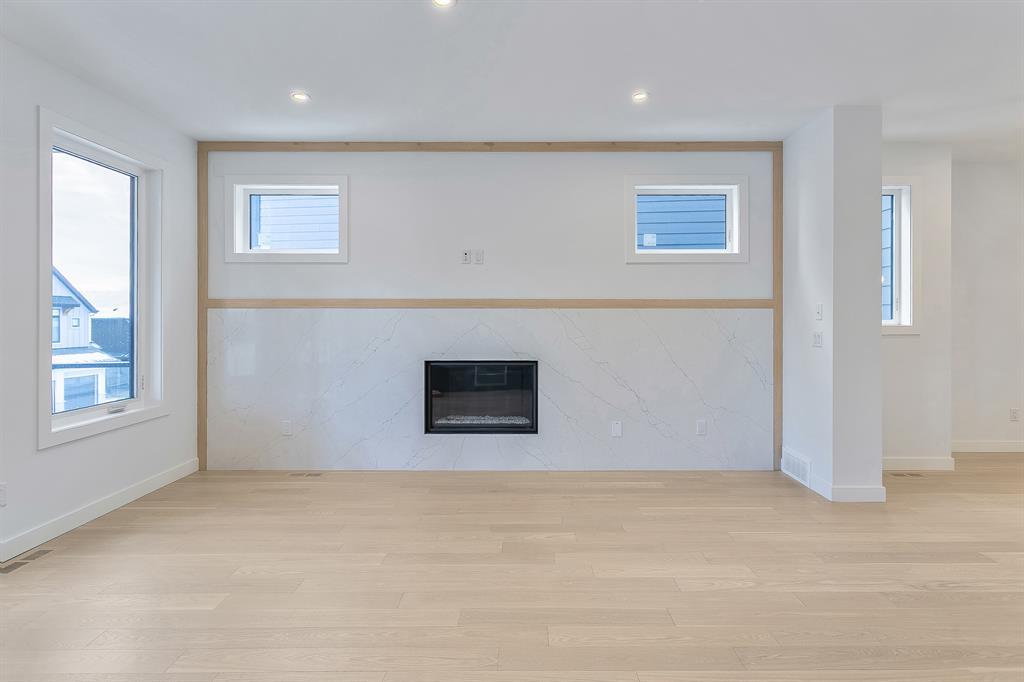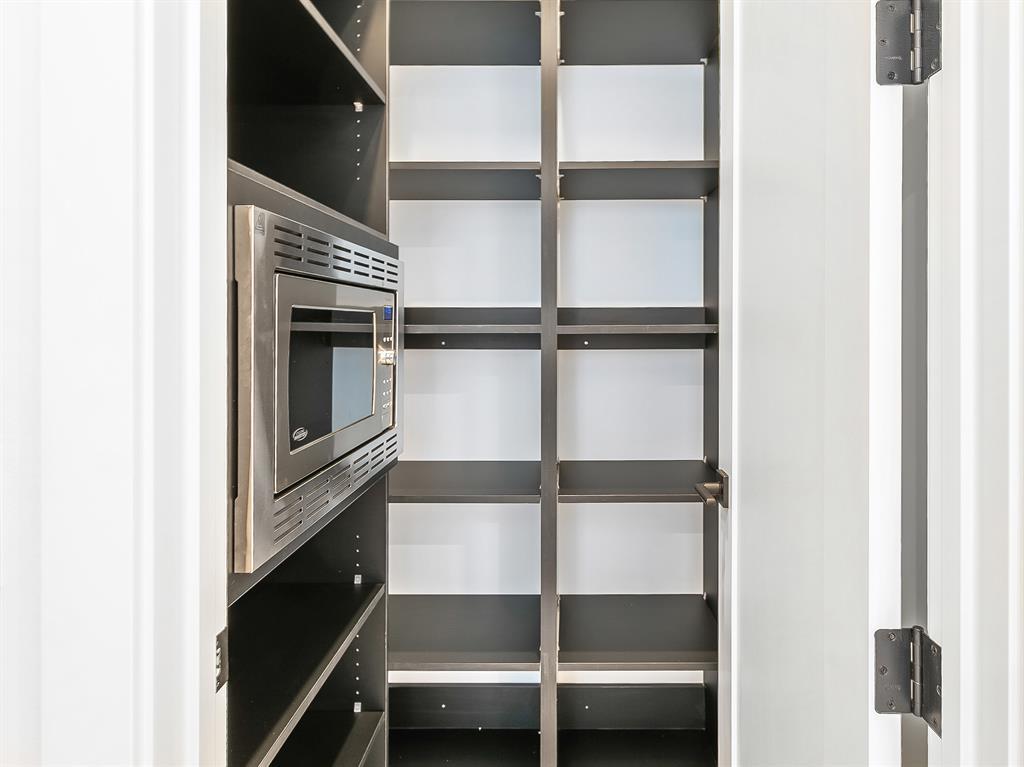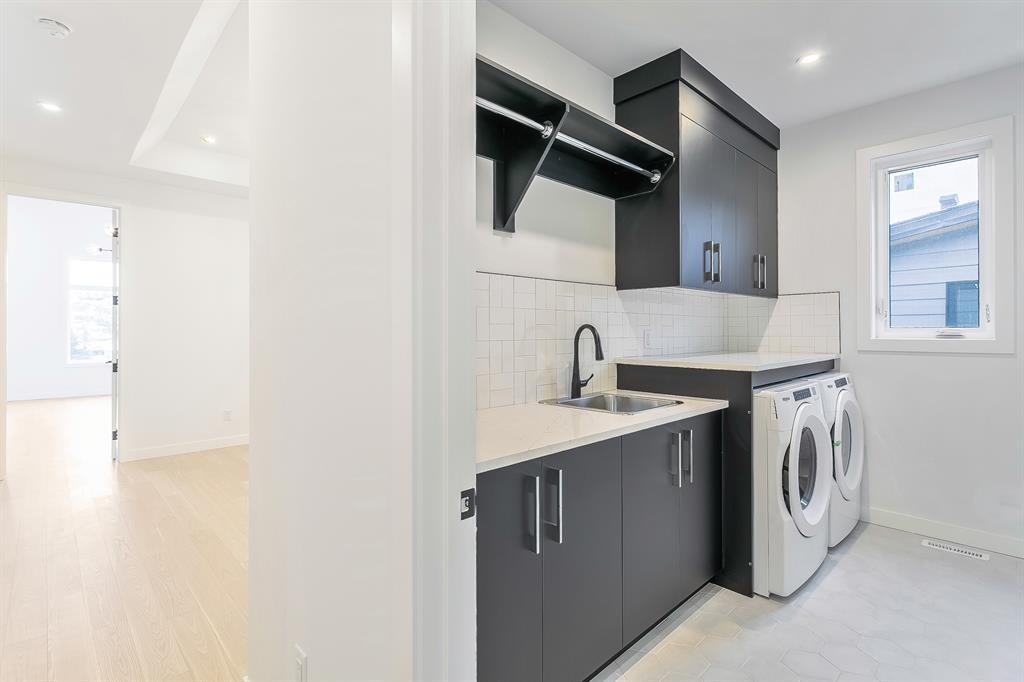- Alberta
- Calgary
64 Timberline Way SW
CAD$1,239,900
CAD$1,239,900 要價
64 Timberline Way SWCalgary, Alberta, T3H6C8
退市 · 退市 ·
344| 2604 sqft
Listing information last updated on June 21st, 2023 at 12:28am UTC.

Open Map
Log in to view more information
Go To LoginSummary
IDA2036557
Status退市
產權Freehold
Brokered ByRE/MAX REAL ESTATE (CENTRAL)
TypeResidential House,Detached
Age New building
Land Size356 m2|0-4050 sqft
Square Footage2604 sqft
RoomsBed:3,Bath:4
Detail
公寓樓
浴室數量4
臥室數量3
地上臥室數量3
房齡New building
家用電器Refrigerator,Range - Gas,Dishwasher,Microwave,Hood Fan,Garage door opener,Washer & Dryer
地下室裝修Finished
地下室類型Full (Finished)
建材Wood frame
風格Detached
空調None
外牆See Remarks
壁爐True
壁爐數量1
地板Other
地基Poured Concrete
洗手間1
供暖類型Forced air
使用面積2604 sqft
樓層2
裝修面積2604 sqft
類型House
土地
總面積356 m2|0-4,050 sqft
面積356 m2|0-4,050 sqft
面積false
圍牆類型Not fenced
Size Irregular356.00
周邊
Zoning DescriptionR-G
其他
特點See remarks,Other
Basement已裝修,Full(已裝修)
FireplaceTrue
HeatingForced air
Remarks
Exquisite TRUMAN Home nestled in prestigious Timberline Estates, just minutes away from the Aspen Landing Shopping centre, Calgary Transit and LRT, World Class Schools, Parks, and Pathways with great access to the mountains – this location can’t be beat! Step inside to a Bright 3 Bedroom Home with Chef's Kitchen featuring Full Height Cabinetry, Soft Close Doors & Drawers, Oversized Island with Eating Bar, Quartz Countertops, Stainless Steel Appliances with Gas Stove, Over the Range Microwave, Refrigerator with Water & Ice Maker, Under Cabinetry Lighting, Walk in Pantry and Wine Room opening to the large Eating Nook, Living Room with Wet Bar, all perfect for Entertaining but functional and Cozy for family nights in front of the Fireplace. The Main Floor also features a quite Den, 9' Ceilings, Engineered Hardwood Flooring, and 2-piece Bathroom. Relax and enjoy views from the Covered Deck . Step upstairs to the oversized Central Bonus Room with Trey Ceiling detailing , then into the luxurious Owner's Retreat with highlights such as a 5 piece Ensuite with Freestanding Soaker Tub, Tiled Shower, Dual Vanities, Water Closet and Walk in Closet. The Upper Floor features 2 additional Bedrooms, Full Bathroom and Laundry Room with Built in Cabinets and Laundry Sink. The Finished Lower Level comes complete with a Movie Room complete with Wet Bar and 4-piece Bathroom. Book your appointment today to learn more! (id:22211)
The listing data above is provided under copyright by the Canada Real Estate Association.
The listing data is deemed reliable but is not guaranteed accurate by Canada Real Estate Association nor RealMaster.
MLS®, REALTOR® & associated logos are trademarks of The Canadian Real Estate Association.
Location
Province:
Alberta
City:
Calgary
Community:
Springbank Hill
Room
Room
Level
Length
Width
Area
Recreational, Games
Lower
25.07
14.01
351.15
25.08 Ft x 14.00 Ft
4pc Bathroom
Lower
0.00
0.00
0.00
.00 Ft x .00 Ft
客廳
主
18.24
17.09
311.80
18.25 Ft x 17.08 Ft
廚房
主
14.44
14.01
202.23
14.42 Ft x 14.00 Ft
餐廳
主
14.50
14.07
204.10
14.50 Ft x 14.08 Ft
小廳
主
10.99
10.07
110.70
11.00 Ft x 10.08 Ft
2pc Bathroom
主
0.00
0.00
0.00
.00 Ft x .00 Ft
Bonus
Upper
13.85
12.01
166.25
13.83 Ft x 12.00 Ft
主臥
Upper
19.00
14.99
284.82
19.00 Ft x 15.00 Ft
5pc Bathroom
Upper
0.00
0.00
0.00
.00 Ft x .00 Ft
臥室
Upper
12.01
10.99
131.98
12.00 Ft x 11.00 Ft
臥室
Upper
12.01
10.99
131.98
12.00 Ft x 11.00 Ft
洗衣房
Upper
10.07
6.00
60.47
10.07 Ft x 6.00 Ft
4pc Bathroom
Upper
0.00
0.00
0.00
.00 Ft x .00 Ft
Book Viewing
Your feedback has been submitted.
Submission Failed! Please check your input and try again or contact us


































































































