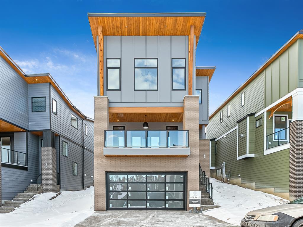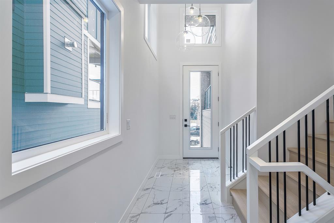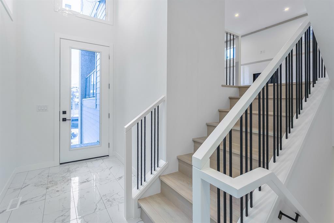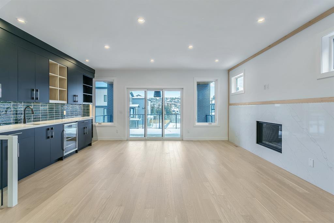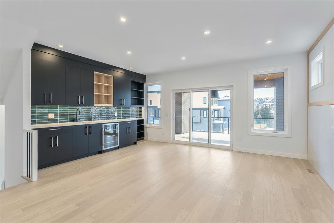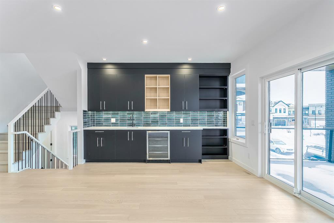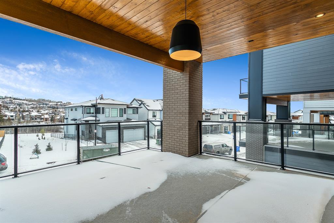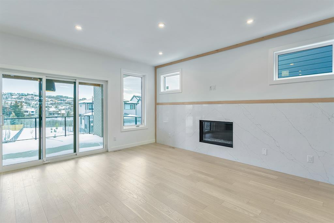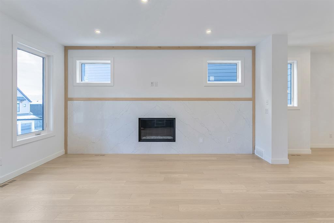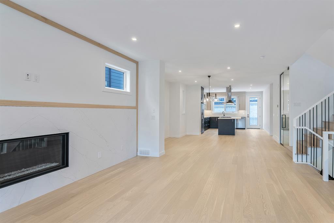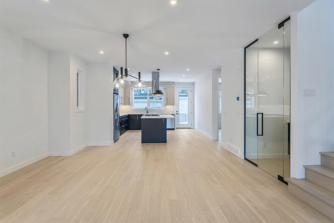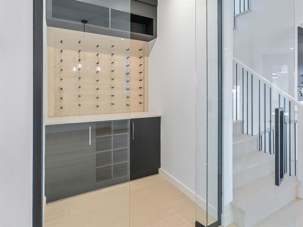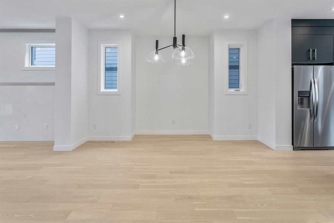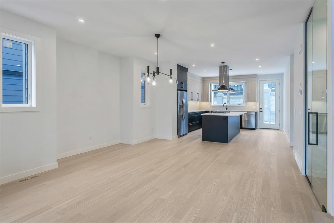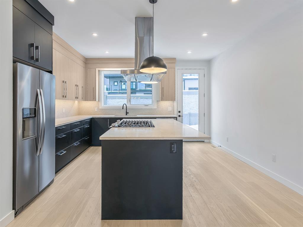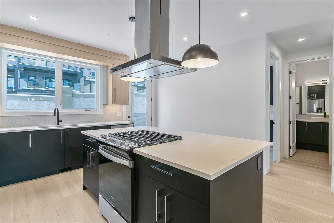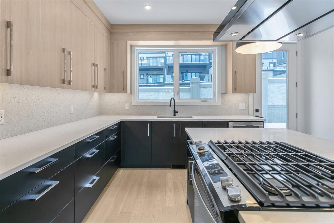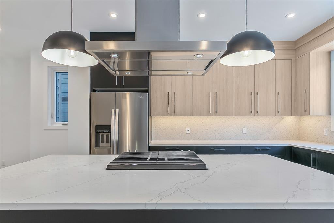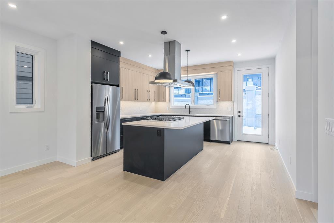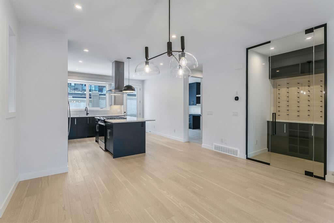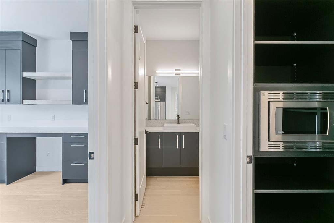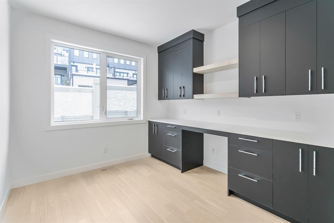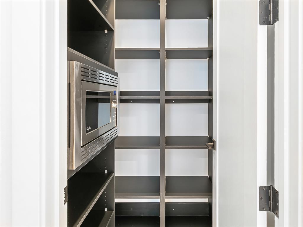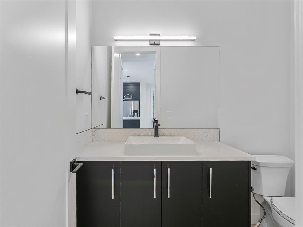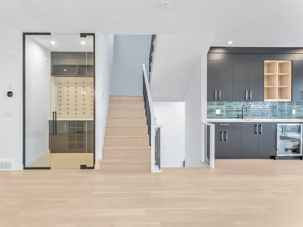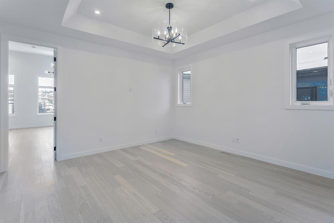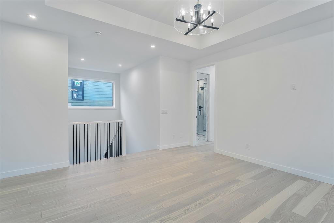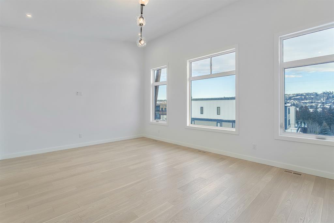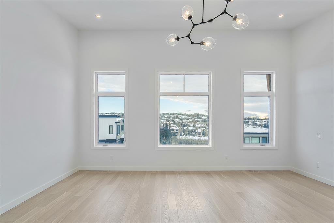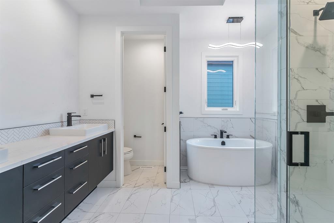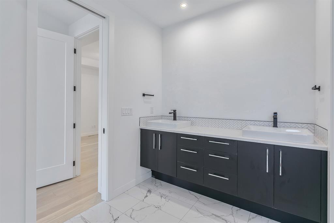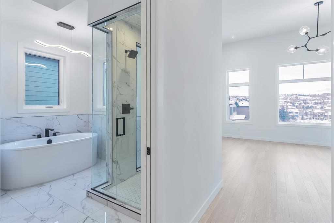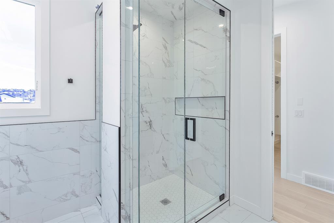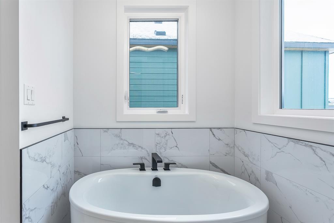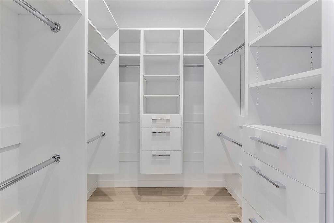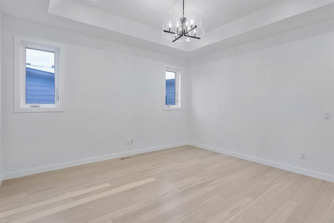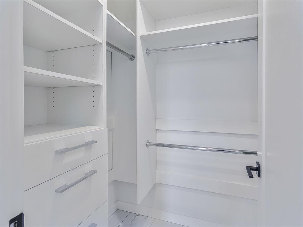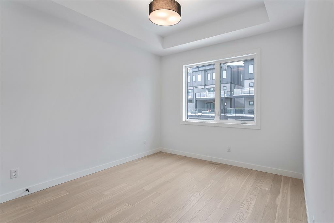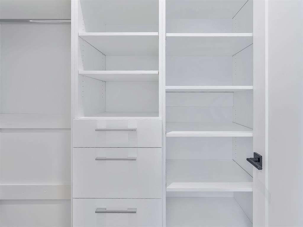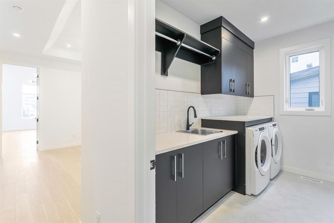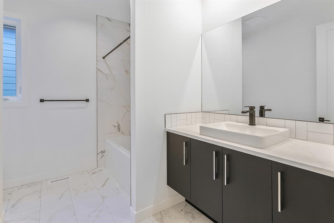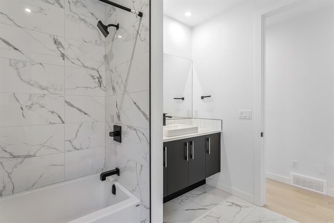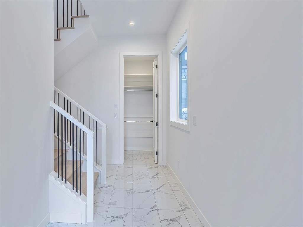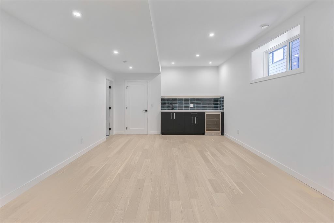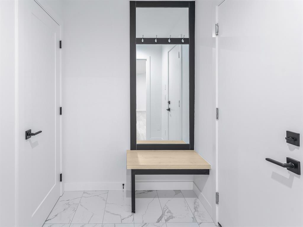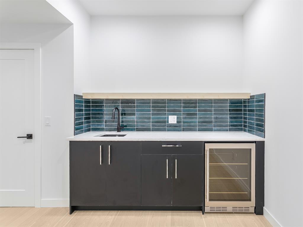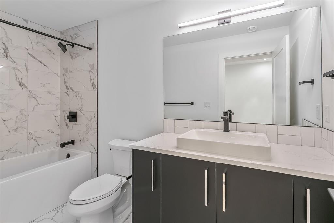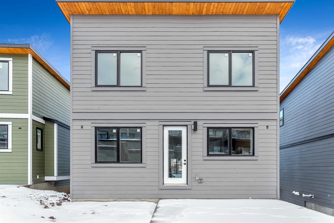- Alberta
- Calgary
64 Timberline Way SW
CAD$1,239,900
CAD$1,239,900 호가
64 Timberline Way SWCalgary, Alberta, T3H6C8
Delisted · Delisted ·
344| 2604 sqft
Listing information last updated on Tue Jun 20 2023 20:28:52 GMT-0400 (Eastern Daylight Time)

Open Map
Log in to view more information
Go To LoginSummary
IDA2036557
StatusDelisted
소유권Freehold
Brokered ByRE/MAX REAL ESTATE (CENTRAL)
TypeResidential House,Detached
Age New building
Land Size356 m2|0-4050 sqft
Square Footage2604 sqft
RoomsBed:3,Bath:4
Detail
Building
화장실 수4
침실수3
지상의 침실 수3
건축 연한New building
가전 제품Refrigerator,Range - Gas,Dishwasher,Microwave,Hood Fan,Garage door opener,Washer & Dryer
지하 개발Finished
지하실 유형Full (Finished)
건축 자재Wood frame
스타일Detached
에어컨None
외벽See Remarks
난로True
난로수량1
바닥Other
기초 유형Poured Concrete
화장실1
난방 유형Forced air
내부 크기2604 sqft
층2
총 완성 면적2604 sqft
유형House
토지
충 면적356 m2|0-4,050 sqft
면적356 m2|0-4,050 sqft
토지false
울타리유형Not fenced
Size Irregular356.00
주변
Zoning DescriptionR-G
Other
특성See remarks,Other
Basement완성되었다,전체(완료)
FireplaceTrue
HeatingForced air
Remarks
Exquisite TRUMAN Home nestled in prestigious Timberline Estates, just minutes away from the Aspen Landing Shopping centre, Calgary Transit and LRT, World Class Schools, Parks, and Pathways with great access to the mountains – this location can’t be beat! Step inside to a Bright 3 Bedroom Home with Chef's Kitchen featuring Full Height Cabinetry, Soft Close Doors & Drawers, Oversized Island with Eating Bar, Quartz Countertops, Stainless Steel Appliances with Gas Stove, Over the Range Microwave, Refrigerator with Water & Ice Maker, Under Cabinetry Lighting, Walk in Pantry and Wine Room opening to the large Eating Nook, Living Room with Wet Bar, all perfect for Entertaining but functional and Cozy for family nights in front of the Fireplace. The Main Floor also features a quite Den, 9' Ceilings, Engineered Hardwood Flooring, and 2-piece Bathroom. Relax and enjoy views from the Covered Deck . Step upstairs to the oversized Central Bonus Room with Trey Ceiling detailing , then into the luxurious Owner's Retreat with highlights such as a 5 piece Ensuite with Freestanding Soaker Tub, Tiled Shower, Dual Vanities, Water Closet and Walk in Closet. The Upper Floor features 2 additional Bedrooms, Full Bathroom and Laundry Room with Built in Cabinets and Laundry Sink. The Finished Lower Level comes complete with a Movie Room complete with Wet Bar and 4-piece Bathroom. Book your appointment today to learn more! (id:22211)
The listing data above is provided under copyright by the Canada Real Estate Association.
The listing data is deemed reliable but is not guaranteed accurate by Canada Real Estate Association nor RealMaster.
MLS®, REALTOR® & associated logos are trademarks of The Canadian Real Estate Association.
Location
Province:
Alberta
City:
Calgary
Community:
Springbank Hill
Room
Room
Level
Length
Width
Area
Recreational, Games
Lower
25.07
14.01
351.15
25.08 Ft x 14.00 Ft
4pc Bathroom
Lower
0.00
0.00
0.00
.00 Ft x .00 Ft
거실
메인
18.24
17.09
311.80
18.25 Ft x 17.08 Ft
주방
메인
14.44
14.01
202.23
14.42 Ft x 14.00 Ft
식사
메인
14.50
14.07
204.10
14.50 Ft x 14.08 Ft
작은 홀
메인
10.99
10.07
110.70
11.00 Ft x 10.08 Ft
2pc Bathroom
메인
0.00
0.00
0.00
.00 Ft x .00 Ft
Bonus
Upper
13.85
12.01
166.25
13.83 Ft x 12.00 Ft
Primary Bedroom
Upper
19.00
14.99
284.82
19.00 Ft x 15.00 Ft
5pc Bathroom
Upper
0.00
0.00
0.00
.00 Ft x .00 Ft
침실
Upper
12.01
10.99
131.98
12.00 Ft x 11.00 Ft
침실
Upper
12.01
10.99
131.98
12.00 Ft x 11.00 Ft
세탁소
Upper
10.07
6.00
60.47
10.07 Ft x 6.00 Ft
4pc Bathroom
Upper
0.00
0.00
0.00
.00 Ft x .00 Ft
Book Viewing
Your feedback has been submitted.
Submission Failed! Please check your input and try again or contact us

