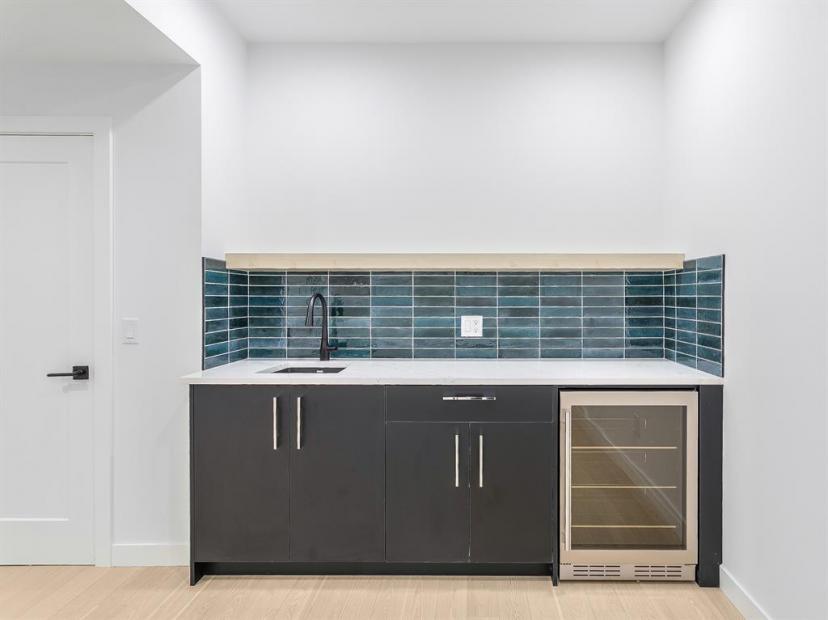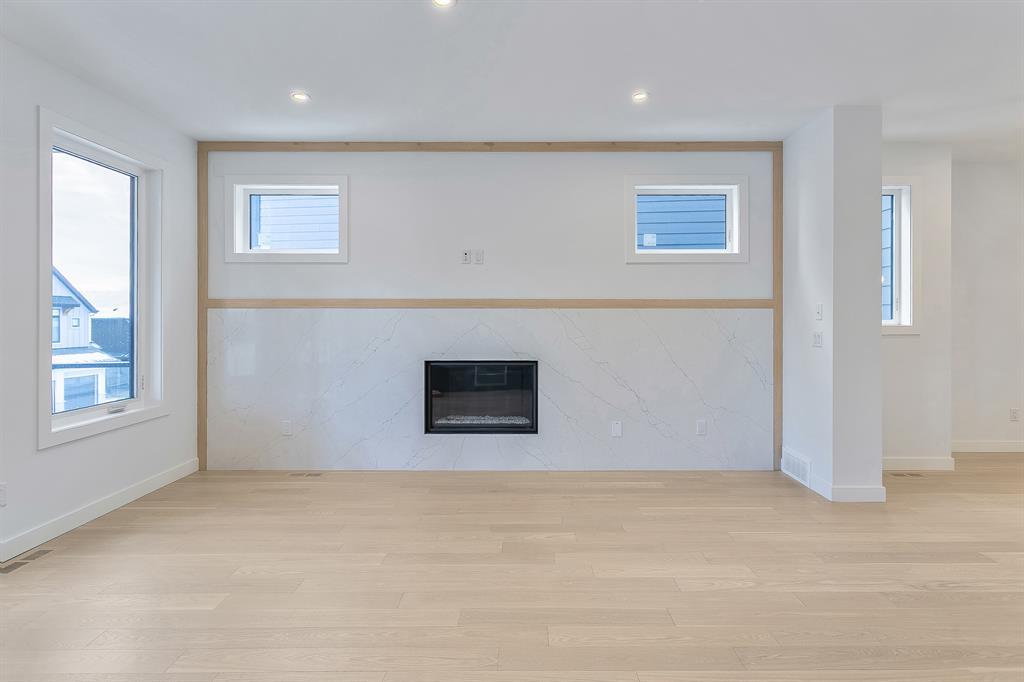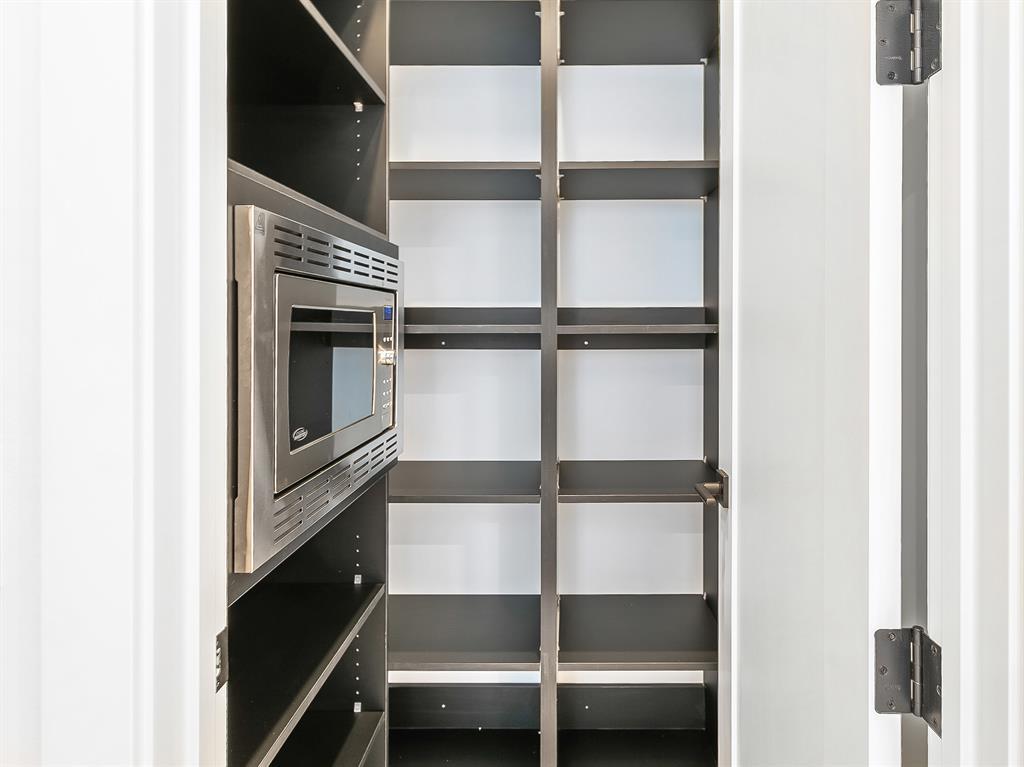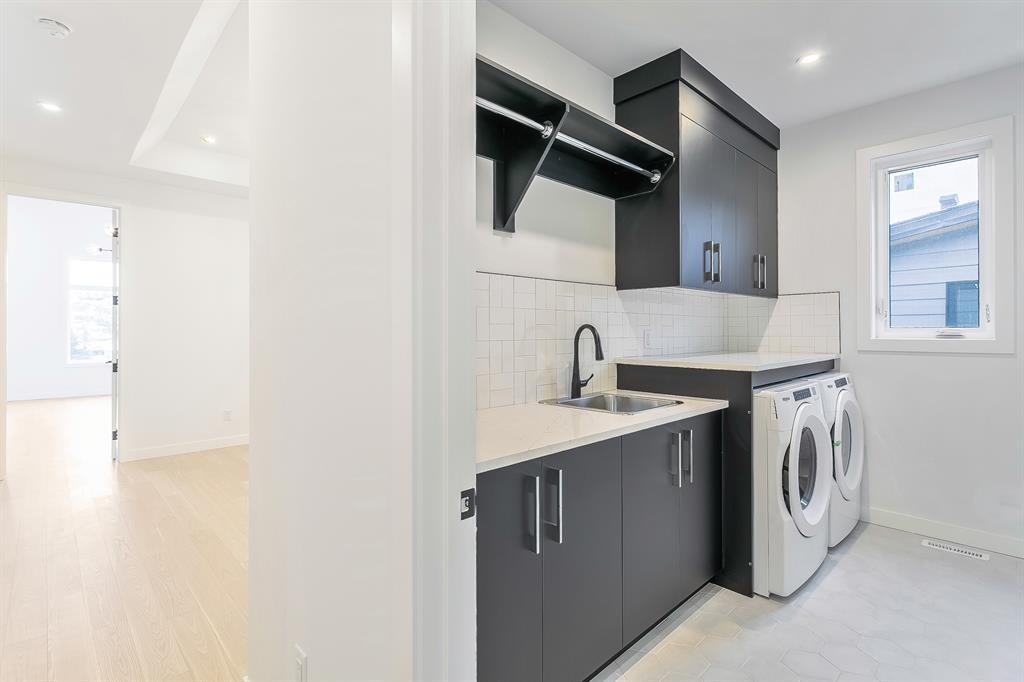- Alberta
- Calgary
64 Timberline Way SW
CAD$1,239,900
CAD$1,239,900 Asking price
64 Timberline Way SWCalgary, Alberta, T3H6C8
Delisted · Delisted ·
344| 2604 sqft
Listing information last updated on June 21st, 2023 at 12:28am UTC.

Open Map
Log in to view more information
Go To LoginSummary
IDA2036557
StatusDelisted
Ownership TypeFreehold
Brokered ByRE/MAX REAL ESTATE (CENTRAL)
TypeResidential House,Detached
Age New building
Land Size356 m2|0-4050 sqft
Square Footage2604 sqft
RoomsBed:3,Bath:4
Detail
Building
Bathroom Total4
Bedrooms Total3
Bedrooms Above Ground3
AgeNew building
AppliancesRefrigerator,Range - Gas,Dishwasher,Microwave,Hood Fan,Garage door opener,Washer & Dryer
Basement DevelopmentFinished
Basement TypeFull (Finished)
Construction MaterialWood frame
Construction Style AttachmentDetached
Cooling TypeNone
Exterior FinishSee Remarks
Fireplace PresentTrue
Fireplace Total1
Flooring TypeOther
Foundation TypePoured Concrete
Half Bath Total1
Heating TypeForced air
Size Interior2604 sqft
Stories Total2
Total Finished Area2604 sqft
TypeHouse
Land
Size Total356 m2|0-4,050 sqft
Size Total Text356 m2|0-4,050 sqft
Acreagefalse
Fence TypeNot fenced
Size Irregular356.00
Surrounding
Zoning DescriptionR-G
Other
FeaturesSee remarks,Other
BasementFinished,Full (Finished)
FireplaceTrue
HeatingForced air
Remarks
Exquisite TRUMAN Home nestled in prestigious Timberline Estates, just minutes away from the Aspen Landing Shopping centre, Calgary Transit and LRT, World Class Schools, Parks, and Pathways with great access to the mountains – this location can’t be beat! Step inside to a Bright 3 Bedroom Home with Chef's Kitchen featuring Full Height Cabinetry, Soft Close Doors & Drawers, Oversized Island with Eating Bar, Quartz Countertops, Stainless Steel Appliances with Gas Stove, Over the Range Microwave, Refrigerator with Water & Ice Maker, Under Cabinetry Lighting, Walk in Pantry and Wine Room opening to the large Eating Nook, Living Room with Wet Bar, all perfect for Entertaining but functional and Cozy for family nights in front of the Fireplace. The Main Floor also features a quite Den, 9' Ceilings, Engineered Hardwood Flooring, and 2-piece Bathroom. Relax and enjoy views from the Covered Deck . Step upstairs to the oversized Central Bonus Room with Trey Ceiling detailing , then into the luxurious Owner's Retreat with highlights such as a 5 piece Ensuite with Freestanding Soaker Tub, Tiled Shower, Dual Vanities, Water Closet and Walk in Closet. The Upper Floor features 2 additional Bedrooms, Full Bathroom and Laundry Room with Built in Cabinets and Laundry Sink. The Finished Lower Level comes complete with a Movie Room complete with Wet Bar and 4-piece Bathroom. Book your appointment today to learn more! (id:22211)
The listing data above is provided under copyright by the Canada Real Estate Association.
The listing data is deemed reliable but is not guaranteed accurate by Canada Real Estate Association nor RealMaster.
MLS®, REALTOR® & associated logos are trademarks of The Canadian Real Estate Association.
Location
Province:
Alberta
City:
Calgary
Community:
Springbank Hill
Room
Room
Level
Length
Width
Area
Recreational, Games
Lower
25.07
14.01
351.15
25.08 Ft x 14.00 Ft
4pc Bathroom
Lower
0.00
0.00
0.00
.00 Ft x .00 Ft
Living
Main
18.24
17.09
311.80
18.25 Ft x 17.08 Ft
Kitchen
Main
14.44
14.01
202.23
14.42 Ft x 14.00 Ft
Dining
Main
14.50
14.07
204.10
14.50 Ft x 14.08 Ft
Den
Main
10.99
10.07
110.70
11.00 Ft x 10.08 Ft
2pc Bathroom
Main
0.00
0.00
0.00
.00 Ft x .00 Ft
Bonus
Upper
13.85
12.01
166.25
13.83 Ft x 12.00 Ft
Primary Bedroom
Upper
19.00
14.99
284.82
19.00 Ft x 15.00 Ft
5pc Bathroom
Upper
0.00
0.00
0.00
.00 Ft x .00 Ft
Bedroom
Upper
12.01
10.99
131.98
12.00 Ft x 11.00 Ft
Bedroom
Upper
12.01
10.99
131.98
12.00 Ft x 11.00 Ft
Laundry
Upper
10.07
6.00
60.47
10.07 Ft x 6.00 Ft
4pc Bathroom
Upper
0.00
0.00
0.00
.00 Ft x .00 Ft
Book Viewing
Your feedback has been submitted.
Submission Failed! Please check your input and try again or contact us


































































































