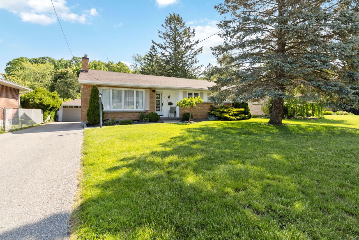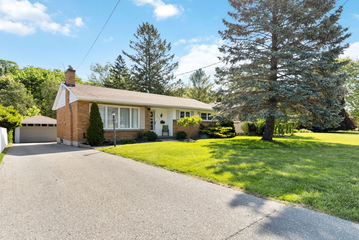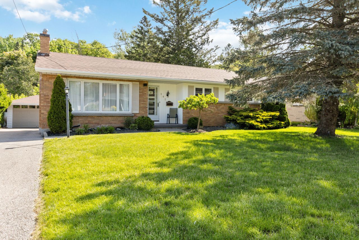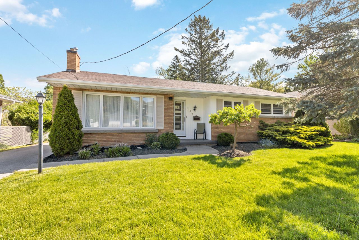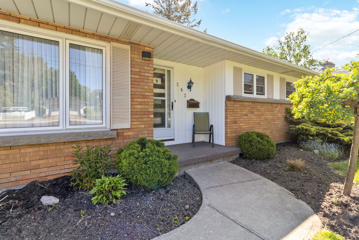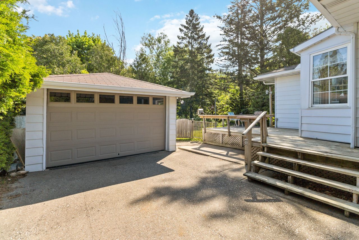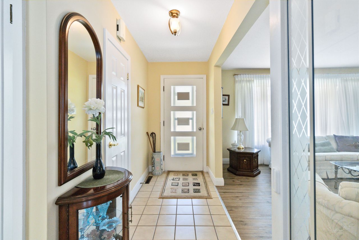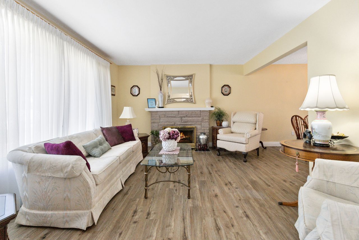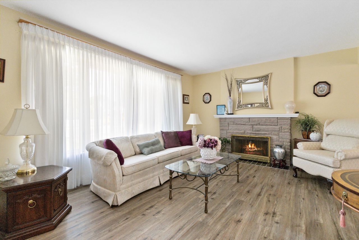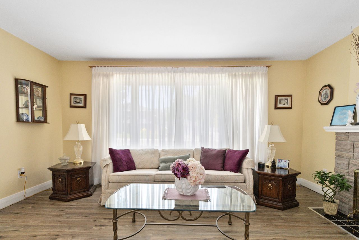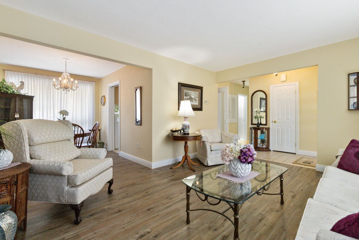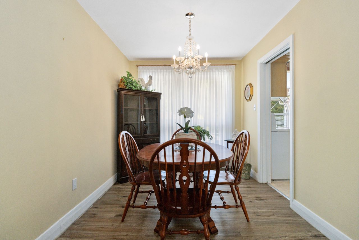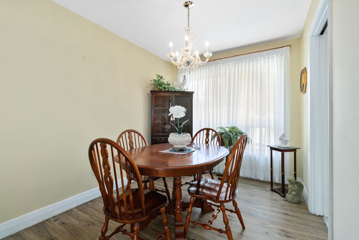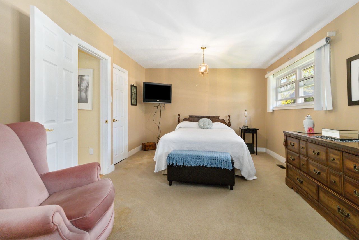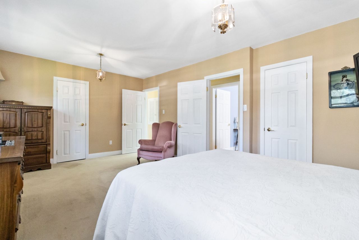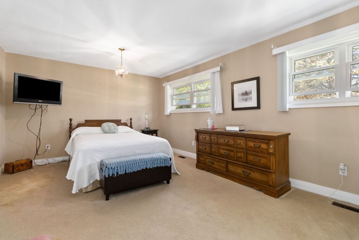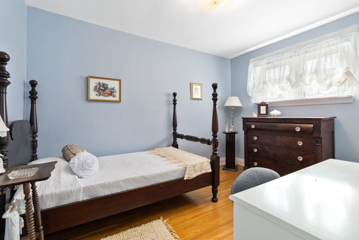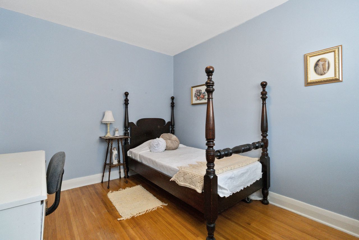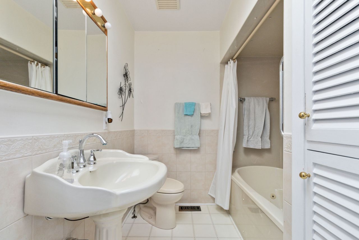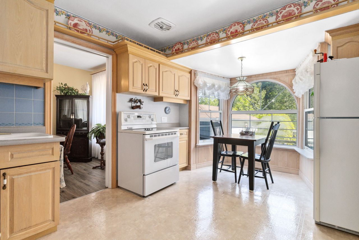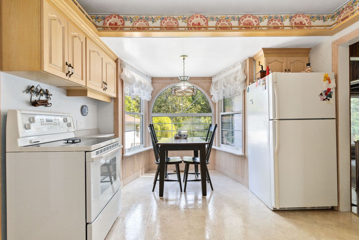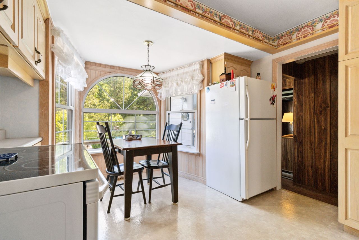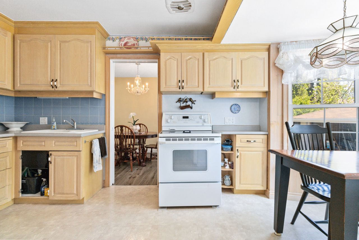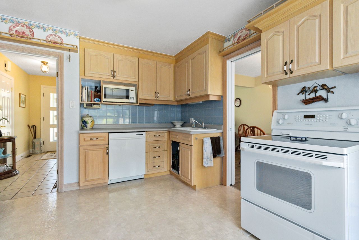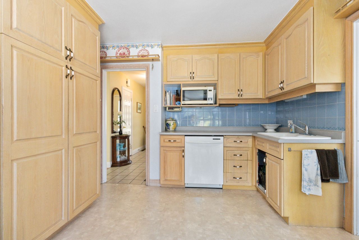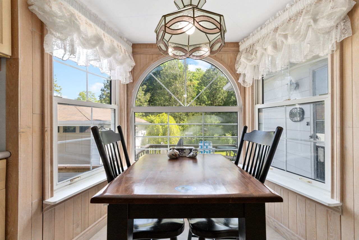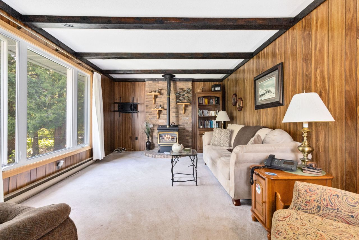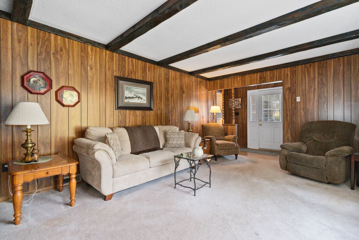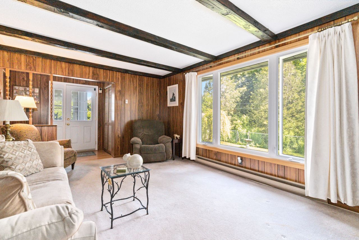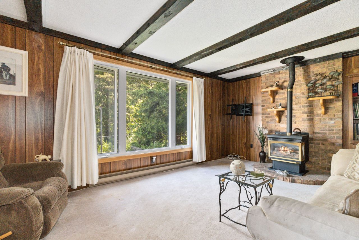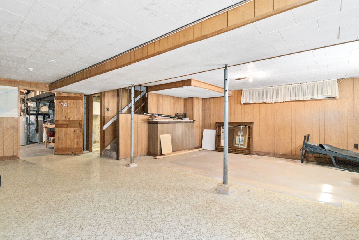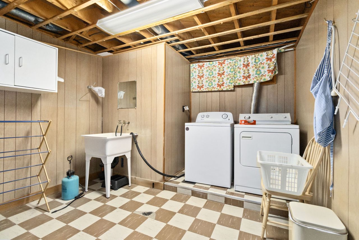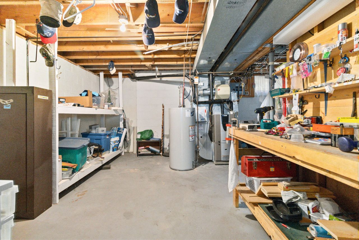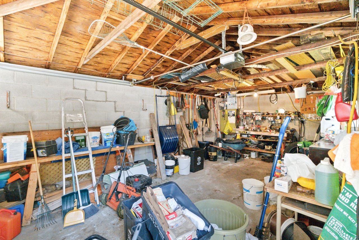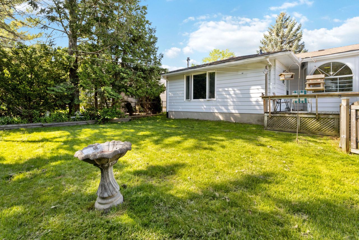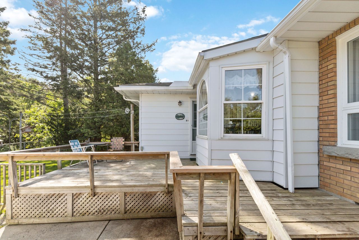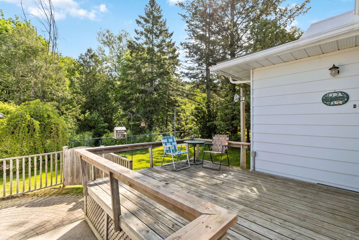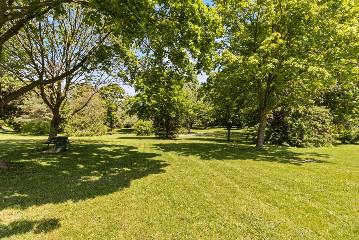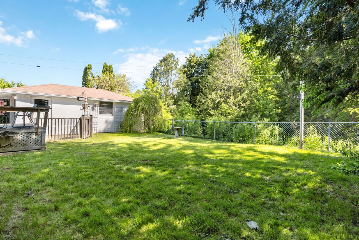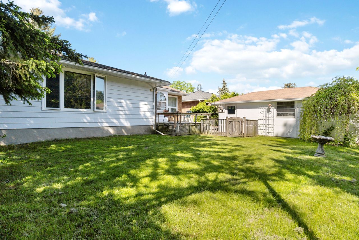- Ontario
- Woodstock
262 Knightsbridge Rd
SoldCAD$xxx,xxx
CAD$599,900 要价
262 Knightsbridge RoadWoodstock, Ontario, N4S7C1
成交
213(2+2)| 1100-1500 sqft
Listing information last updated on Mon Jun 12 2023 11:34:37 GMT-0400 (Eastern Daylight Time)

Open Map
Log in to view more information
Go To LoginSummary
IDX6052836
Status成交
产权永久产权
Possession30 - 59 Days
Brokered ByRE/MAX TWIN CITY REALTY INC.
Type民宅 平房,House,独立屋
Age 51-99
Lot Size60 * 100 Feet
Land Size6000 ft²
RoomsBed:2,Kitchen:1,Bath:1
Parking2 (3) 独栋车库 +2
Virtual Tour
Detail
公寓楼
浴室数量1
卧室数量2
地上卧室数量2
家用电器Dryer,Refrigerator,Stove,Washer
Architectural StyleBungalow
地下室装修Partially finished
地下室类型Full (Partially finished)
建筑日期1955
风格Detached
空调Central air conditioning
外墙Brick,Vinyl siding
壁炉False
地基Block
供暖方式Natural gas
供暖类型Forced air
使用面积1440.0000
楼层1
类型House
供水Municipal water
Architectural StyleBungalow
Fireplace是
Property FeaturesPark,School
Rooms Above Grade8
Heat SourceGas
Heat TypeForced Air
水Municipal
土地
面积under 1/2 acre
交通Highway access
面积false
设施Park,Schools,Shopping
下水Municipal sewage system
Lot Size Range Acres< .50
车位
Parking FeaturesPrivate
周边
设施公园,周边学校,购物
社区特点Quiet Area
Location DescriptionDevonshire Ave to Knightsbridge Rd
Zoning DescriptionR1
Other
特点Park/reserve,Paved driveway,Skylight
Den Familyroom是
Internet Entire Listing Display是
下水Sewer
BasementFull,Partially Finished
PoolNone
FireplaceY
A/CCentral Air
Heating压力热风
Exposure北
Remarks
Wonderful location for this well cared for bungalow backing onto a forested green space section of a park. The main floor boasts a bright and spacious living room with picture window, updated flooring and natural fireplace. Formal dining room. Good sized eat-in kitchen w/b-in dishwasher, lots of maple cabinetry and breakfast eating nook with bay window overlooking the backyard. Massive principle bedroom with double closets. This used to be three bedrooms and could be converted back by putting the wall back up. Main 4 pc bathroom with jacuzzi tub. Main floor family room is a nice addition with gas fireplace and access to the backyard. Full basement offers a partially completed recreation room which is quite spacious, workshop mechanical room, laundry room and potential space for another bedroom. Hi-efficiency gas furnace and C/air. Updated fibreglass roof shingles and all maintenance free vinyl clad windows. Detached garage with newer garage door.
The listing data is provided under copyright by the Toronto Real Estate Board.
The listing data is deemed reliable but is not guaranteed accurate by the Toronto Real Estate Board nor RealMaster.
Location
Province:
Ontario
City:
Woodstock
Crossroad:
Devonshire Ave
Room
Room
Level
Length
Width
Area
厨房
主
16.77
10.60
177.66
餐厅
主
8.23
10.99
90.51
客厅
主
15.58
12.34
192.24
卧室
主
18.67
11.68
218.04
卧室
主
11.91
8.83
105.11
浴室
主
NaN
4 Pc Bath
家庭
主
18.41
12.01
221.01
Rec
地下室
24.02
24.02
576.76
洗衣房
地下室
10.01
10.50
105.06
门廊
主
10.17
4.00
40.71

