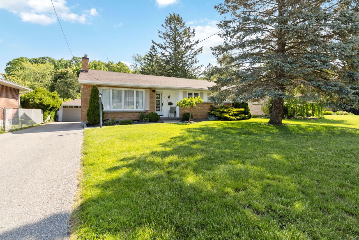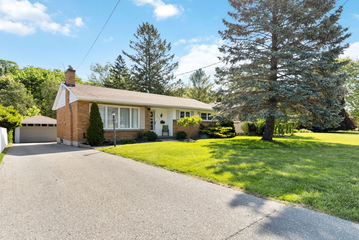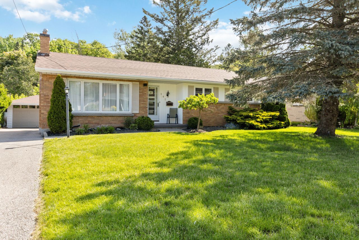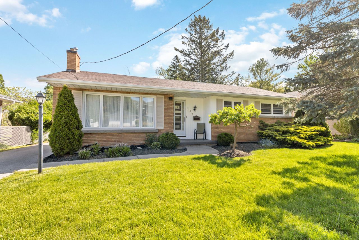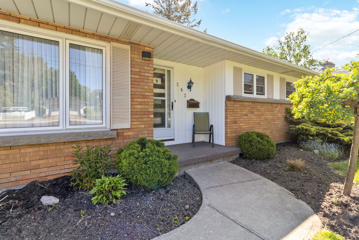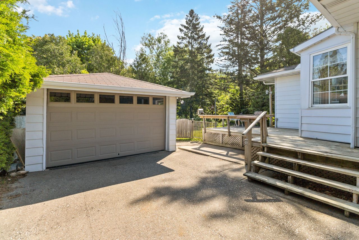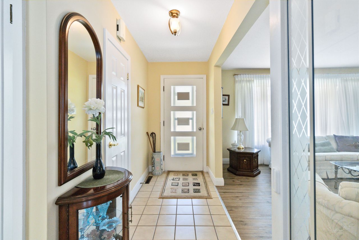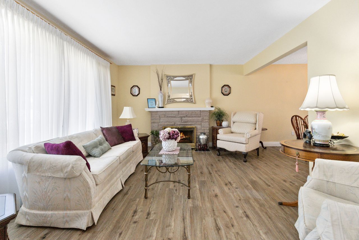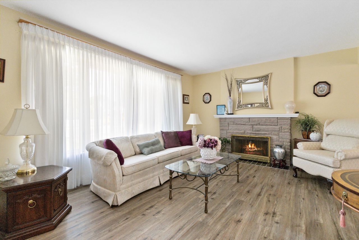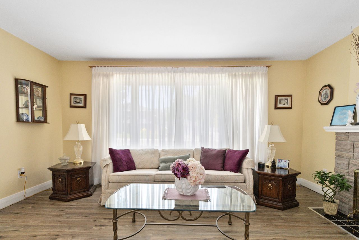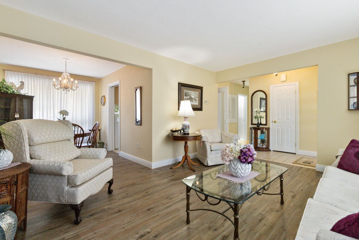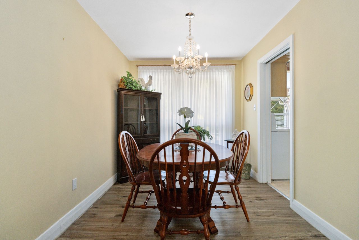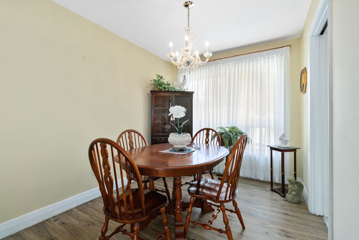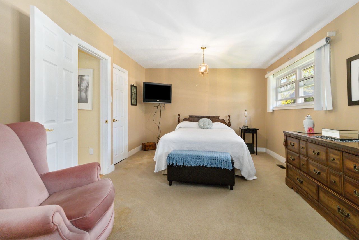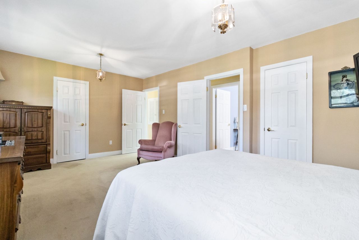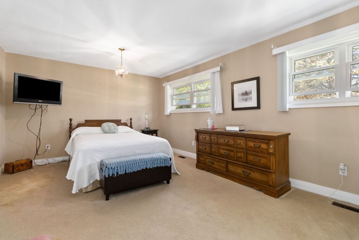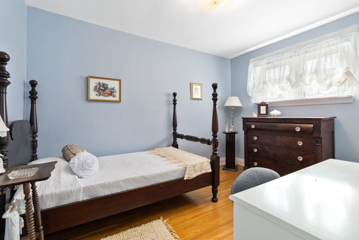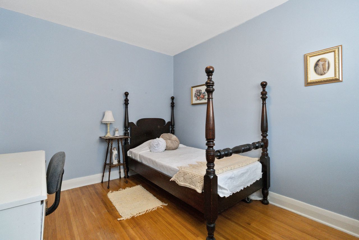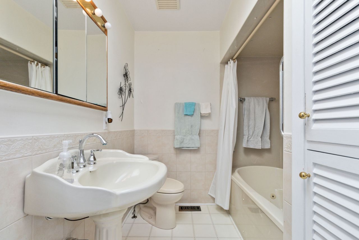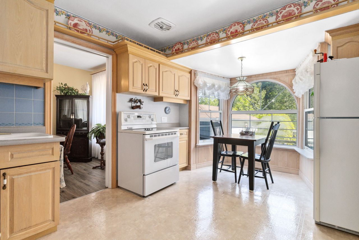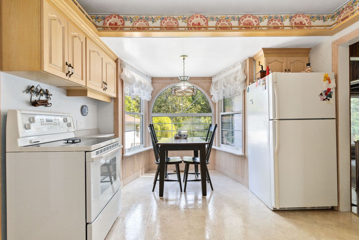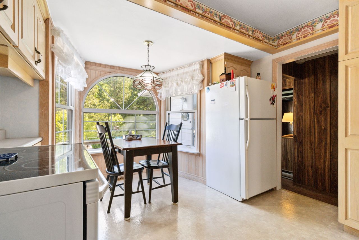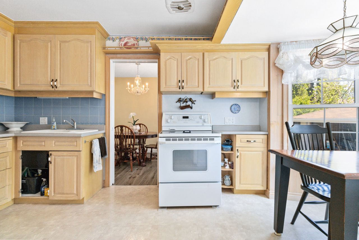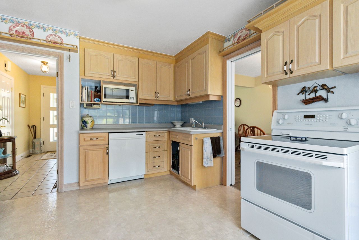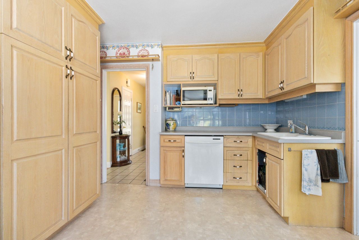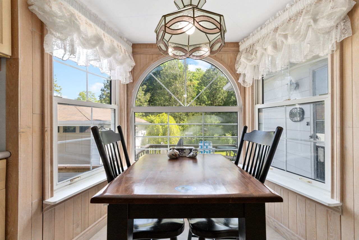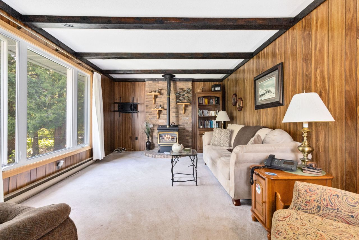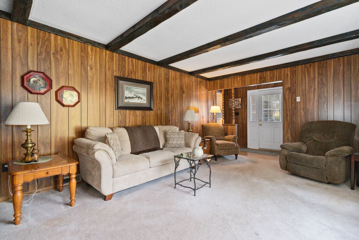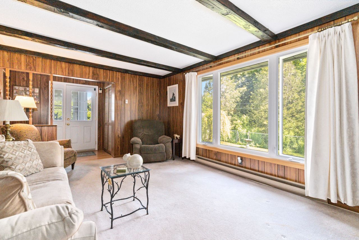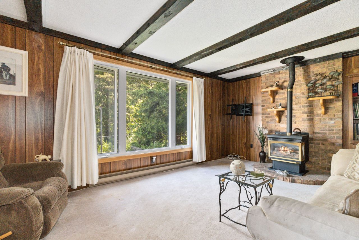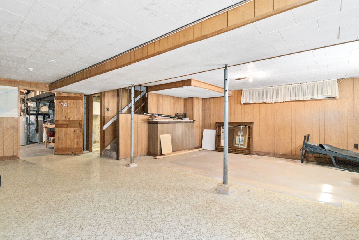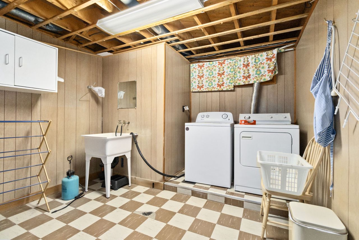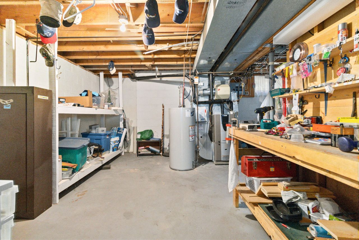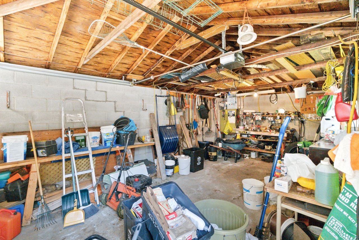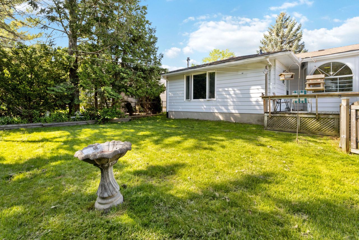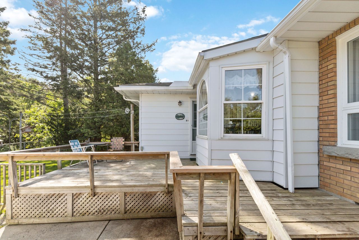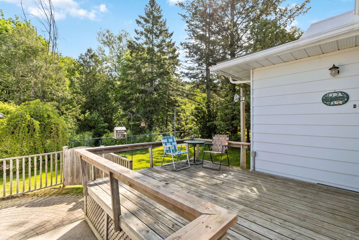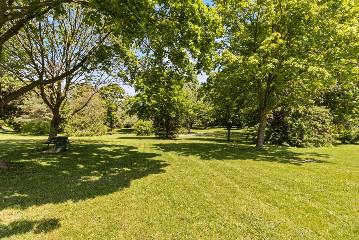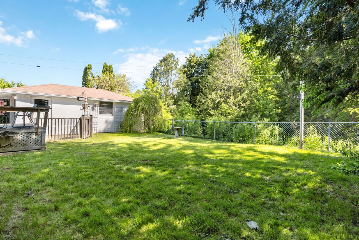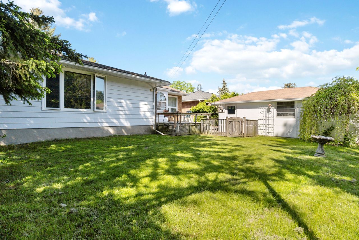- Ontario
- Woodstock
262 Knightsbridge Rd
SoldCAD$xxx,xxx
CAD$599,900 Asking price
262 Knightsbridge RoadWoodstock, Ontario, N4S7C1
Sold
213(2+2)| 1100-1500 sqft
Listing information last updated on Mon Jun 12 2023 11:34:37 GMT-0400 (Eastern Daylight Time)

Open Map
Log in to view more information
Go To LoginSummary
IDX6052836
StatusSold
Ownership TypeFreehold
Possession30 - 59 Days
Brokered ByRE/MAX TWIN CITY REALTY INC.
TypeResidential Bungalow,House,Detached
Age 51-99
Lot Size60 * 100 Feet
Land Size6000 ft²
Square Footage1100-1500 sqft
RoomsBed:2,Kitchen:1,Bath:1
Parking2 (3) Detached +2
Virtual Tour
Detail
Building
Bathroom Total1
Bedrooms Total2
Bedrooms Above Ground2
AppliancesDryer,Refrigerator,Stove,Washer
Architectural StyleBungalow
Basement DevelopmentPartially finished
Basement TypeFull (Partially finished)
Constructed Date1955
Construction Style AttachmentDetached
Cooling TypeCentral air conditioning
Exterior FinishBrick,Vinyl siding
Fireplace PresentFalse
Foundation TypeBlock
Heating FuelNatural gas
Heating TypeForced air
Size Interior1440.0000
Stories Total1
TypeHouse
Utility WaterMunicipal water
Architectural StyleBungalow
FireplaceYes
Property FeaturesPark,School
Rooms Above Grade8
Heat SourceGas
Heat TypeForced Air
WaterMunicipal
Land
Size Total Textunder 1/2 acre
Access TypeHighway access
Acreagefalse
AmenitiesPark,Schools,Shopping
SewerMunicipal sewage system
Lot Size Range Acres< .50
Parking
Parking FeaturesPrivate
Surrounding
Ammenities Near ByPark,Schools,Shopping
Community FeaturesQuiet Area
Location DescriptionDevonshire Ave to Knightsbridge Rd
Zoning DescriptionR1
Other
FeaturesPark/reserve,Paved driveway,Skylight
Den FamilyroomYes
Internet Entire Listing DisplayYes
SewerSewer
BasementFull,Partially Finished
PoolNone
FireplaceY
A/CCentral Air
HeatingForced Air
ExposureN
Remarks
Wonderful location for this well cared for bungalow backing onto a forested green space section of a park. The main floor boasts a bright and spacious living room with picture window, updated flooring and natural fireplace. Formal dining room. Good sized eat-in kitchen w/b-in dishwasher, lots of maple cabinetry and breakfast eating nook with bay window overlooking the backyard. Massive principle bedroom with double closets. This used to be three bedrooms and could be converted back by putting the wall back up. Main 4 pc bathroom with jacuzzi tub. Main floor family room is a nice addition with gas fireplace and access to the backyard. Full basement offers a partially completed recreation room which is quite spacious, workshop mechanical room, laundry room and potential space for another bedroom. Hi-efficiency gas furnace and C/air. Updated fibreglass roof shingles and all maintenance free vinyl clad windows. Detached garage with newer garage door.
The listing data is provided under copyright by the Toronto Real Estate Board.
The listing data is deemed reliable but is not guaranteed accurate by the Toronto Real Estate Board nor RealMaster.
Location
Province:
Ontario
City:
Woodstock
Crossroad:
Devonshire Ave
Room
Room
Level
Length
Width
Area
Kitchen
Main
16.77
10.60
177.66
Dining
Main
8.23
10.99
90.51
Living
Main
15.58
12.34
192.24
Br
Main
18.67
11.68
218.04
Br
Main
11.91
8.83
105.11
Bathroom
Main
NaN
4 Pc Bath
Family
Main
18.41
12.01
221.01
Rec
Bsmt
24.02
24.02
576.76
Laundry
Bsmt
10.01
10.50
105.06
Foyer
Main
10.17
4.00
40.71

