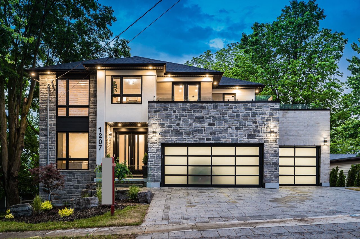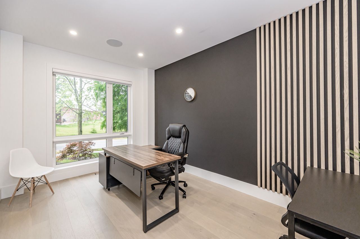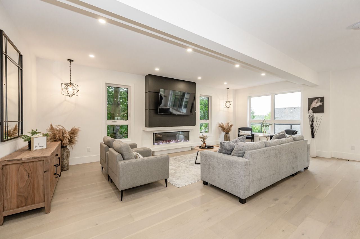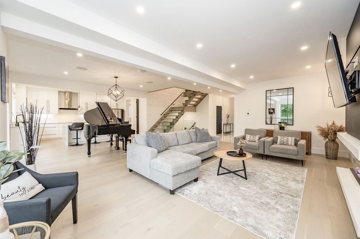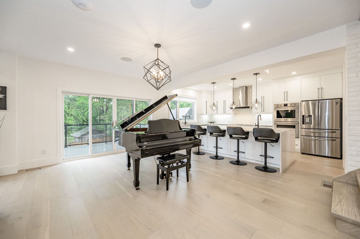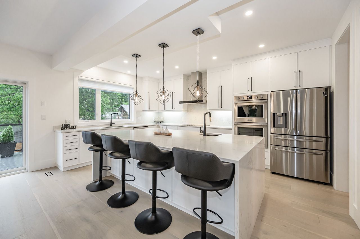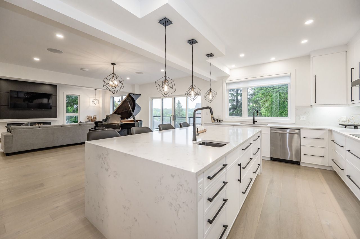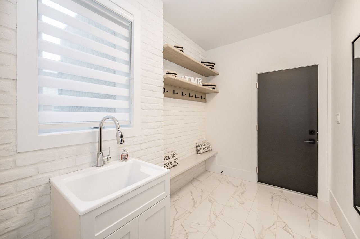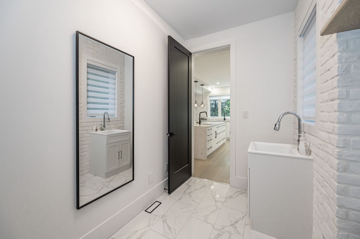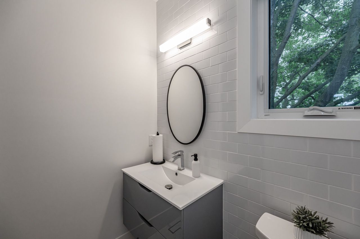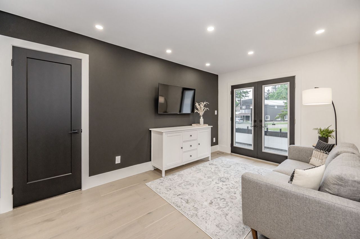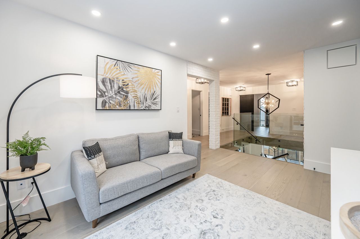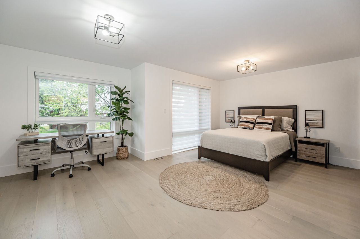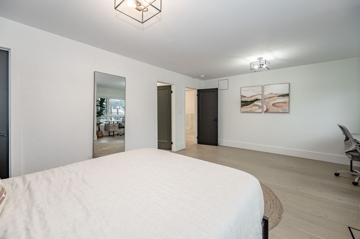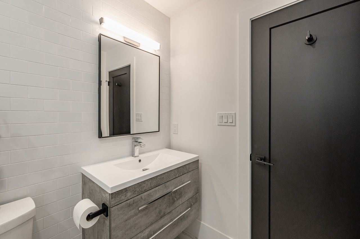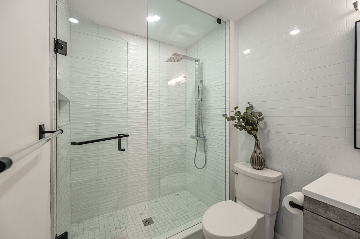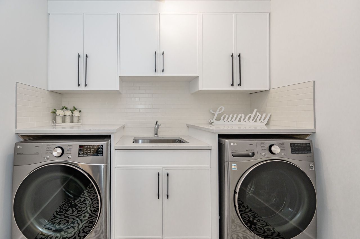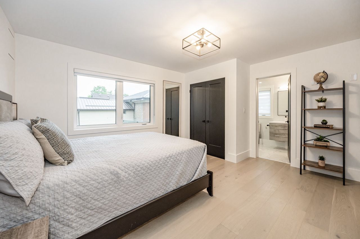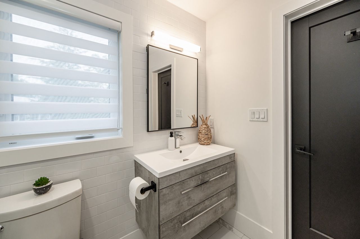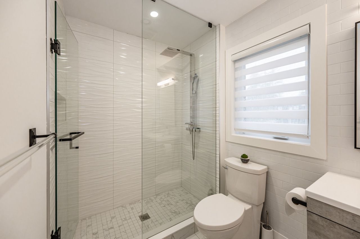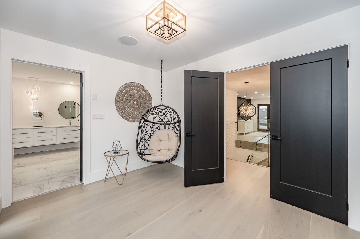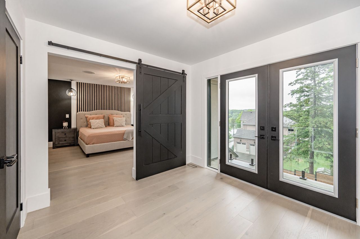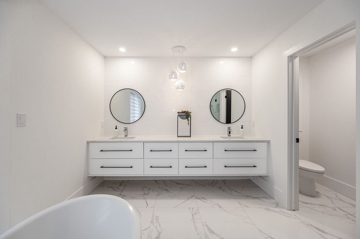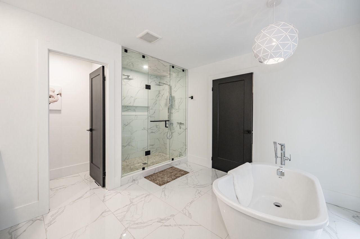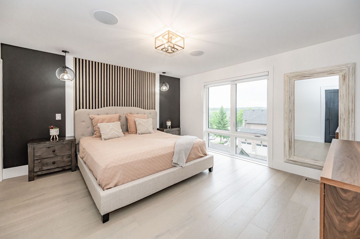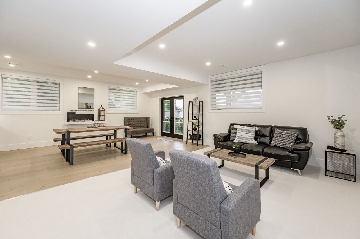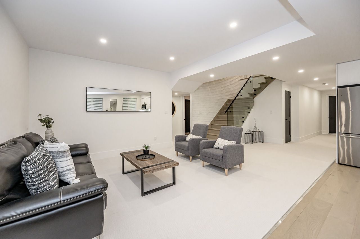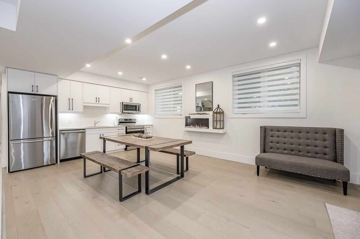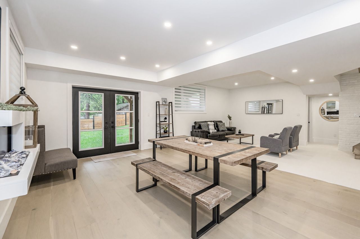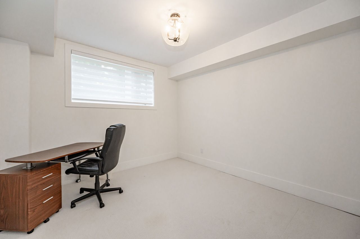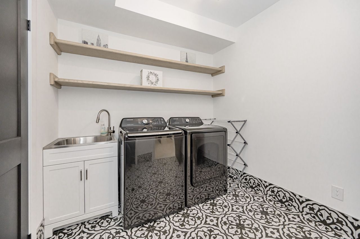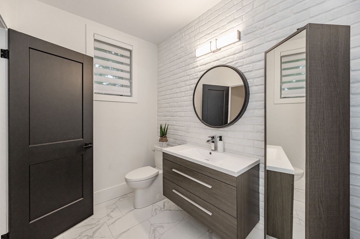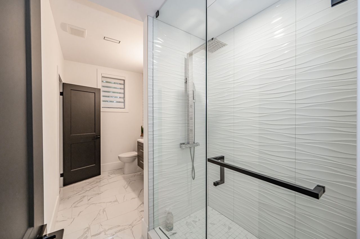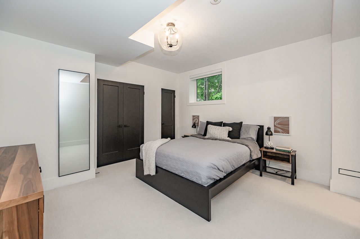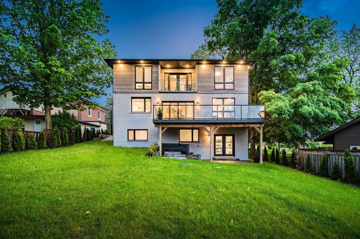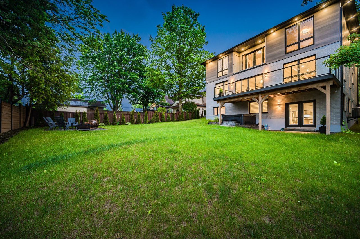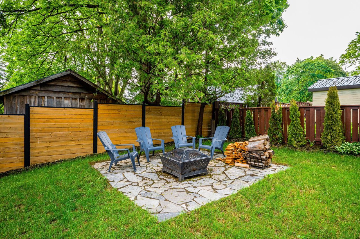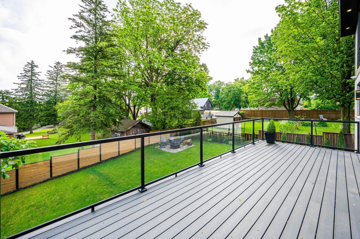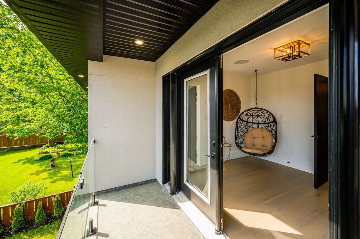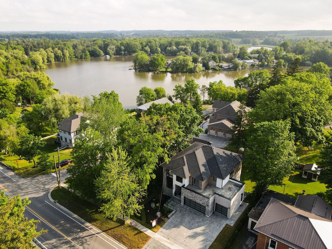- Ontario
- Wilmot
1207 Queen St N
CAD$1,999,888
CAD$1,999,888 要价
1207 Queen StreetWilmot, Ontario, N3A2N3
退市 · 终止 ·
569(3+6)| 3500-5000 sqft
Listing information last updated on Wed Sep 06 2023 14:02:57 GMT-0400 (Eastern Daylight Time)

Open Map
Log in to view more information
Go To LoginSummary
IDX6158928
Status终止
产权永久产权
PossessionFlexible
Brokered ByROYAL LEPAGE WOLLE REALTY
Type民宅 House,独立屋
Age
Lot Size66 * 135 Feet
Land Size8910 ft²
RoomsBed:5,Kitchen:2,Bath:6
Parking3 (9) 外接式车库 +6
Virtual Tour
Detail
公寓楼
浴室数量5
卧室数量5
地上卧室数量3
地下卧室数量2
家用电器Central Vacuum,Dishwasher,Dryer,Refrigerator,Stove,Water softener,Washer,Microwave Built-in,Hood Fan,Window Coverings,Garage door opener,Hot Tub
Architectural Style2 Level
地下室装修Finished
地下室类型Full (Finished)
建筑日期2022
风格Detached
空调Central air conditioning
外墙Aluminum siding,Brick,Stone,Stucco
壁炉燃料Electric
壁炉True
壁炉数量2
壁炉类型Other - See remarks
地基Poured Concrete
洗手间1
供暖方式Natural gas
供暖类型Forced air
使用面积3251.8000
楼层2
类型House
供水Municipal water
Architectural Style2-Storey
Fireplace是
Rooms Above Grade6
Heat SourceGas
Heat TypeForced Air
水Municipal
土地
面积under 1/2 acre
面积false
设施Golf Nearby,Schools
下水Septic System
车位
Parking FeaturesOther
周边
设施Golf Nearby,周边学校
社区特点Quiet Area
Location DescriptionMain Street to Queen Street
Zoning DescriptionR1
Other
特点Golf course/parkland,Sump Pump,Automatic Garage Door Opener
Den Familyroom是
Internet Entire Listing Display是
下水Sewer
BasementFull,已装修
PoolNone
FireplaceY
A/CCentral Air
Heating压力热风
Exposure北
Remarks
CUSTOM-BUILT HOME that EPITOMIZES LUXURY living in the charming village of New Dundee. The open concept floor plan features marble & engineered flooring throughout. A front den, powder room, & bright living room, w/ striking feature wall. The kitchen offers a large center island, QUARTZ countertops w/ waterfall feature, and backsplash. STAINLESS APPLIANCES, soft-close mechanisms, a dream walk-in pantry, & a convenient mudroom that provides access to the triple garage, boasting epoxy flooring, & a TANDEM DRIVE-THROUGH FEATURE. Double slider doors lead you to the COMPOSITE DECK. Admire the GRAND SOLID WOOD STAIRCASE, adorned w/ open tread risers, GLASS SLAB ACCENT RAILINGS, & a stunning brick veneer backdrop that spans all three levels. The upper level offers 3 spacious bedrooms, each w/ its own walk-in closet & ensuite bathroom. EMBRACE THE UNRIVALED LUXURY, UNMATCHED CRAFTSMANSHIP, AND BREATHTAKING SURROUNDINGS.
The listing data is provided under copyright by the Toronto Real Estate Board.
The listing data is deemed reliable but is not guaranteed accurate by the Toronto Real Estate Board nor RealMaster.
Location
Province:
Ontario
City:
Wilmot
Community:
New dundee/mannheim/wilmot ctr
Crossroad:
Main Street
Room
Room
Level
Length
Width
Area
办公室
主
14.07
10.24
144.07
厨房
主
18.83
17.65
332.40
Living Room
主
27.26
19.26
525.06
洗衣房
主
10.07
6.59
66.42
卧室
Second
14.57
11.91
173.48
卧室
Second
19.00
14.34
272.35
卧室
Second
14.17
14.01
198.56
小厅
Second
11.75
9.42
110.59
洗衣房
Second
NaN
家庭厅
Second
15.32
9.58
146.78
娱乐
地下室
23.59
12.07
284.80
厨房
地下室
13.48
4.76
64.15

