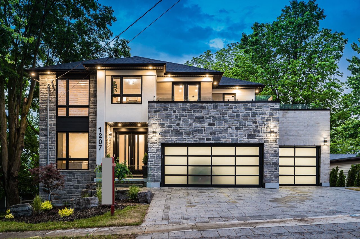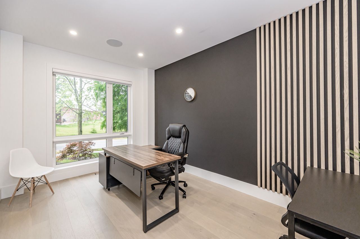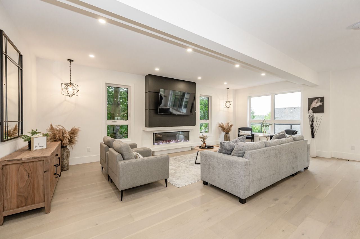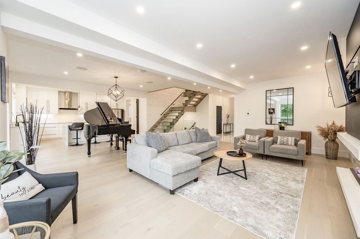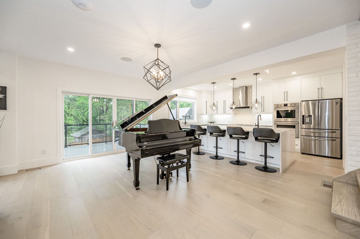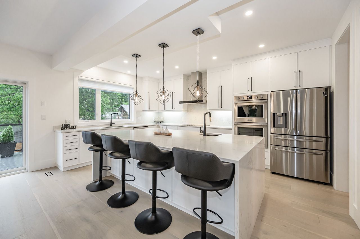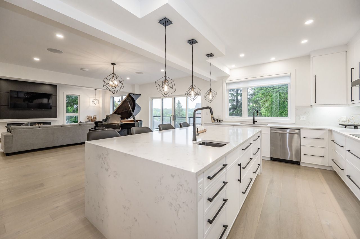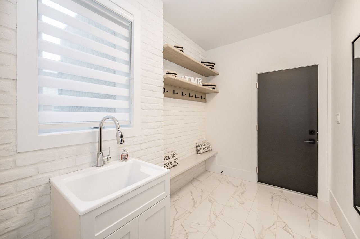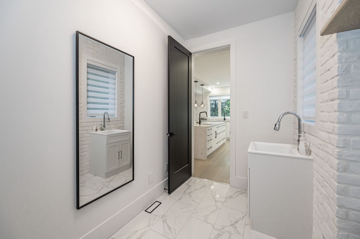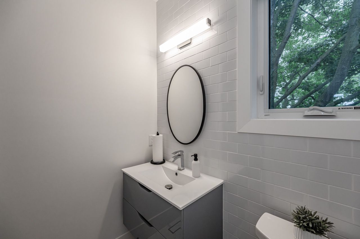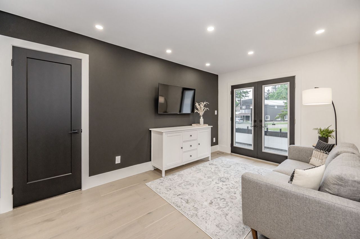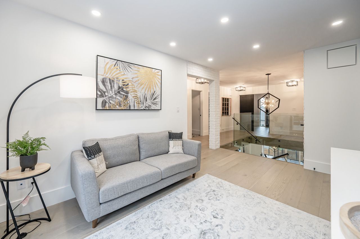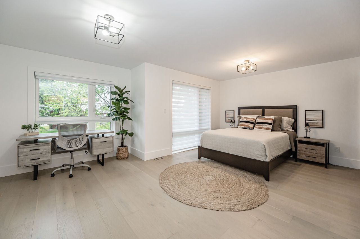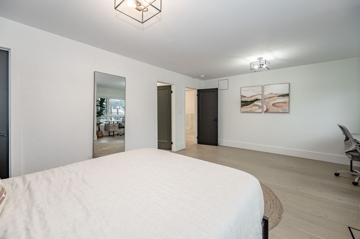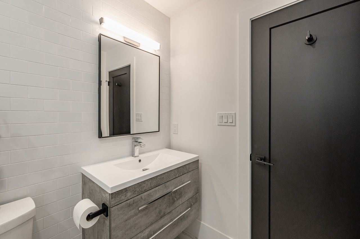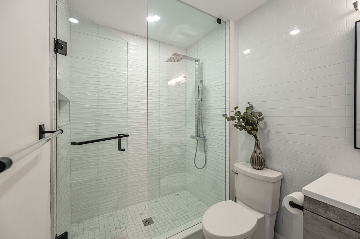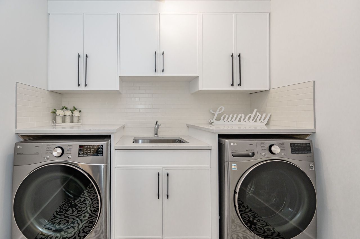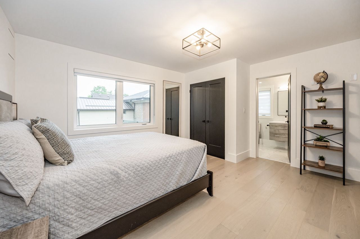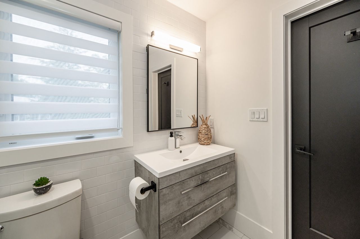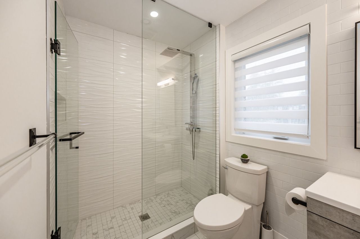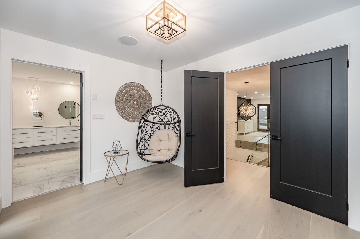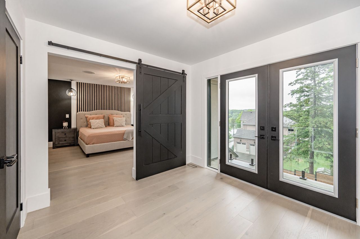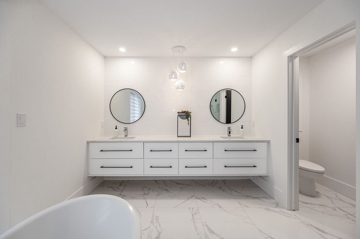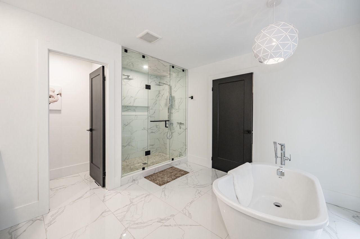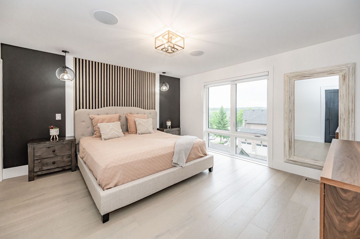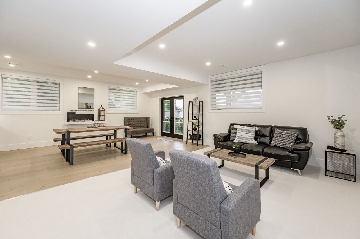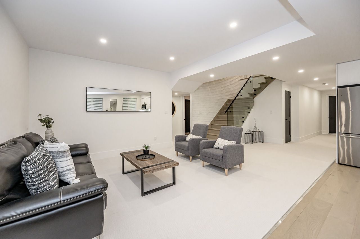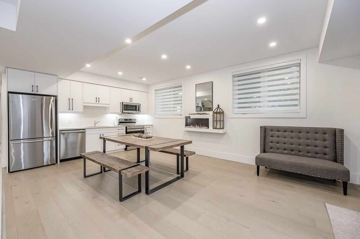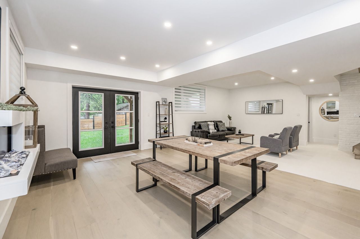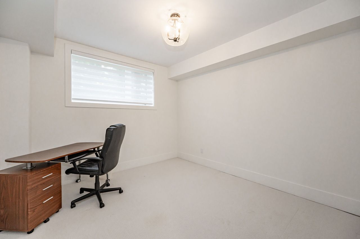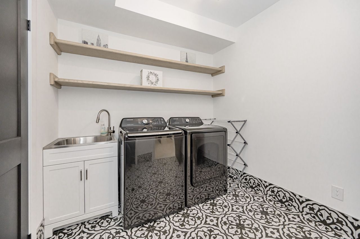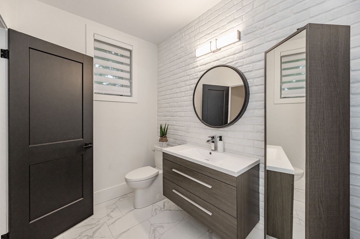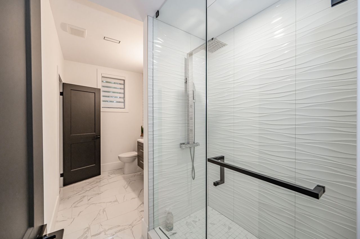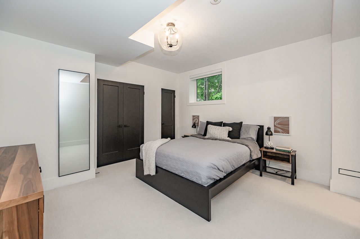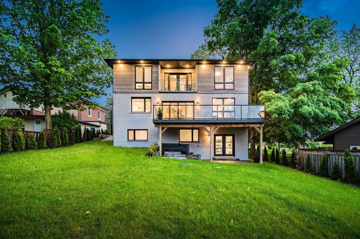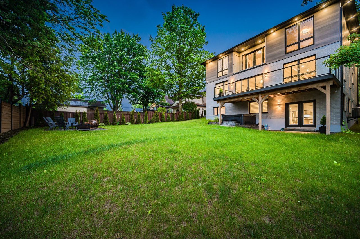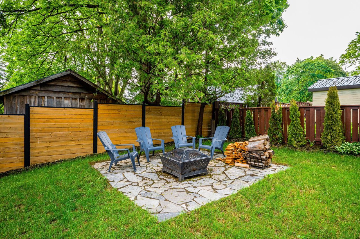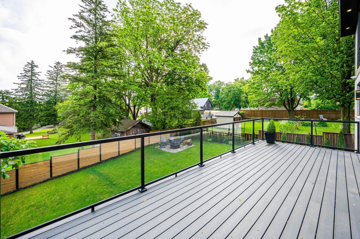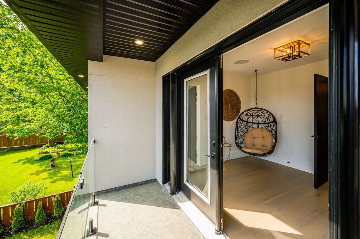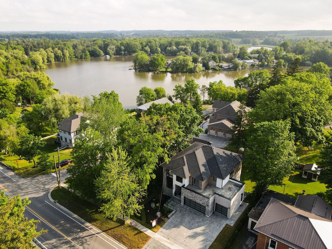- Ontario
- Wilmot
1207 Queen St N
CAD$1,999,888
CAD$1,999,888 Asking price
1207 Queen StreetWilmot, Ontario, N3A2N3
Delisted · Terminated ·
569(3+6)| 3500-5000 sqft
Listing information last updated on Wed Sep 06 2023 14:02:57 GMT-0400 (Eastern Daylight Time)

Open Map
Log in to view more information
Go To LoginSummary
IDX6158928
StatusTerminated
Ownership TypeFreehold
PossessionFlexible
Brokered ByROYAL LEPAGE WOLLE REALTY
TypeResidential House,Detached
Age
Lot Size66 * 135 Feet
Land Size8910 ft²
Square Footage3500-5000 sqft
RoomsBed:5,Kitchen:2,Bath:6
Parking3 (9) Attached +6
Virtual Tour
Detail
Building
Bathroom Total5
Bedrooms Total5
Bedrooms Above Ground3
Bedrooms Below Ground2
AppliancesCentral Vacuum,Dishwasher,Dryer,Refrigerator,Stove,Water softener,Washer,Microwave Built-in,Hood Fan,Window Coverings,Garage door opener,Hot Tub
Architectural Style2 Level
Basement DevelopmentFinished
Basement TypeFull (Finished)
Constructed Date2022
Construction Style AttachmentDetached
Cooling TypeCentral air conditioning
Exterior FinishAluminum siding,Brick,Stone,Stucco
Fireplace FuelElectric
Fireplace PresentTrue
Fireplace Total2
Fireplace TypeOther - See remarks
Foundation TypePoured Concrete
Half Bath Total1
Heating FuelNatural gas
Heating TypeForced air
Size Interior3251.8000
Stories Total2
TypeHouse
Utility WaterMunicipal water
Architectural Style2-Storey
FireplaceYes
Rooms Above Grade6
Heat SourceGas
Heat TypeForced Air
WaterMunicipal
Land
Size Total Textunder 1/2 acre
Acreagefalse
AmenitiesGolf Nearby,Schools
SewerSeptic System
Parking
Parking FeaturesOther
Surrounding
Ammenities Near ByGolf Nearby,Schools
Community FeaturesQuiet Area
Location DescriptionMain Street to Queen Street
Zoning DescriptionR1
Other
FeaturesGolf course/parkland,Sump Pump,Automatic Garage Door Opener
Den FamilyroomYes
Internet Entire Listing DisplayYes
SewerSewer
BasementFull,Finished
PoolNone
FireplaceY
A/CCentral Air
HeatingForced Air
ExposureN
Remarks
CUSTOM-BUILT HOME that EPITOMIZES LUXURY living in the charming village of New Dundee. The open concept floor plan features marble & engineered flooring throughout. A front den, powder room, & bright living room, w/ striking feature wall. The kitchen offers a large center island, QUARTZ countertops w/ waterfall feature, and backsplash. STAINLESS APPLIANCES, soft-close mechanisms, a dream walk-in pantry, & a convenient mudroom that provides access to the triple garage, boasting epoxy flooring, & a TANDEM DRIVE-THROUGH FEATURE. Double slider doors lead you to the COMPOSITE DECK. Admire the GRAND SOLID WOOD STAIRCASE, adorned w/ open tread risers, GLASS SLAB ACCENT RAILINGS, & a stunning brick veneer backdrop that spans all three levels. The upper level offers 3 spacious bedrooms, each w/ its own walk-in closet & ensuite bathroom. EMBRACE THE UNRIVALED LUXURY, UNMATCHED CRAFTSMANSHIP, AND BREATHTAKING SURROUNDINGS.
The listing data is provided under copyright by the Toronto Real Estate Board.
The listing data is deemed reliable but is not guaranteed accurate by the Toronto Real Estate Board nor RealMaster.
Location
Province:
Ontario
City:
Wilmot
Community:
New dundee/mannheim/wilmot ctr
Crossroad:
Main Street
Room
Room
Level
Length
Width
Area
Office
Main
14.07
10.24
144.07
Kitchen
Main
18.83
17.65
332.40
Living Room
Main
27.26
19.26
525.06
Laundry
Main
10.07
6.59
66.42
Bedroom
Second
14.57
11.91
173.48
Bedroom
Second
19.00
14.34
272.35
Bedroom
Second
14.17
14.01
198.56
Den
Second
11.75
9.42
110.59
Laundry
Second
NaN
Family Room
Second
15.32
9.58
146.78
Recreation
Basement
23.59
12.07
284.80
Kitchen
Basement
13.48
4.76
64.15

