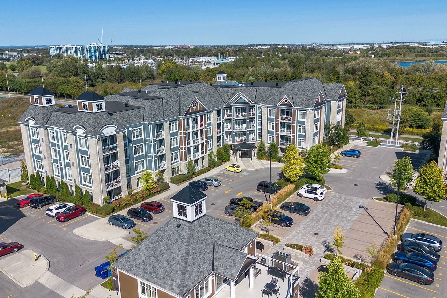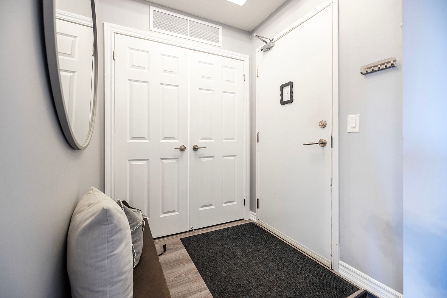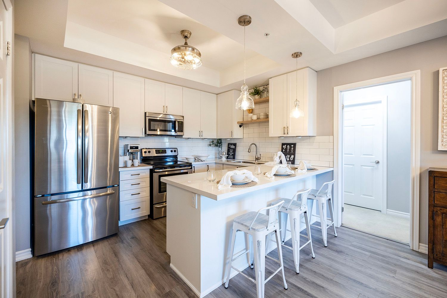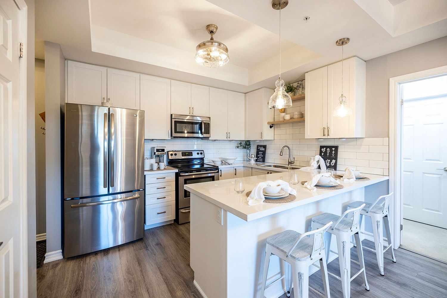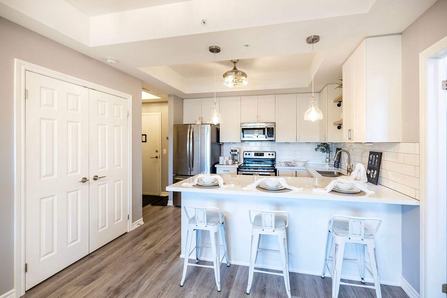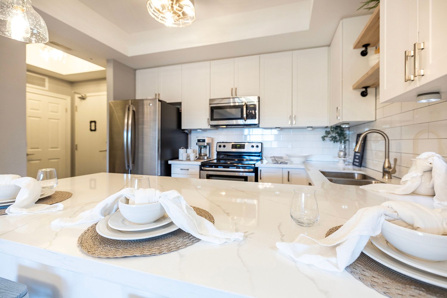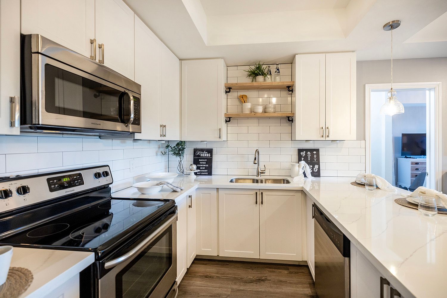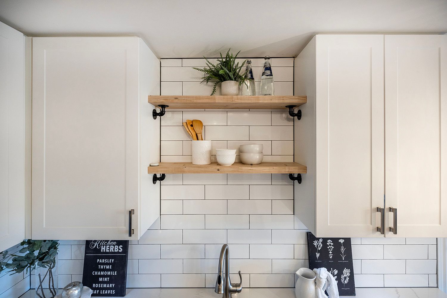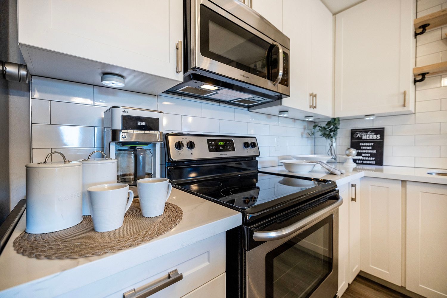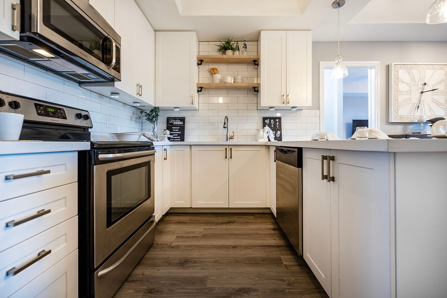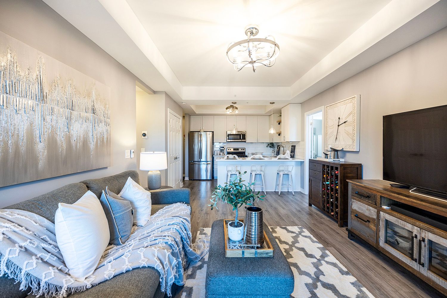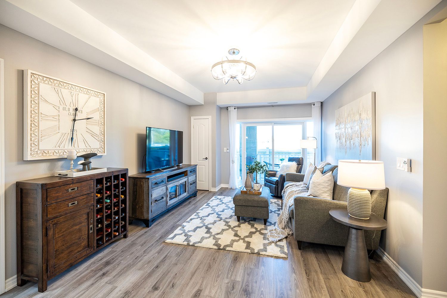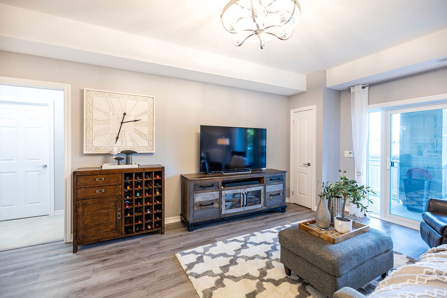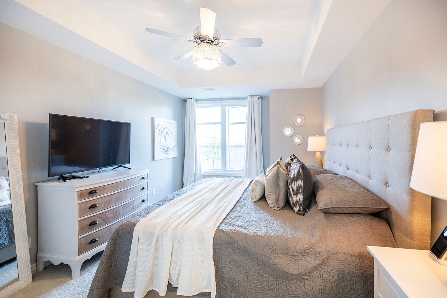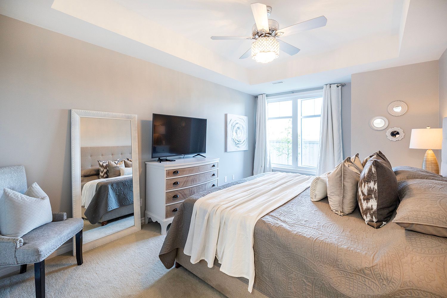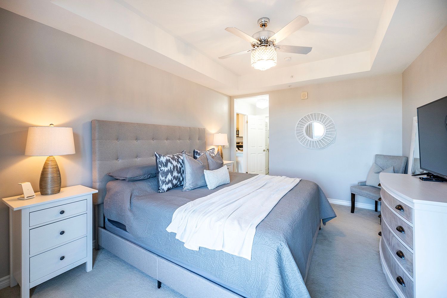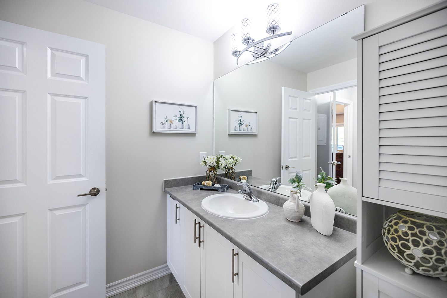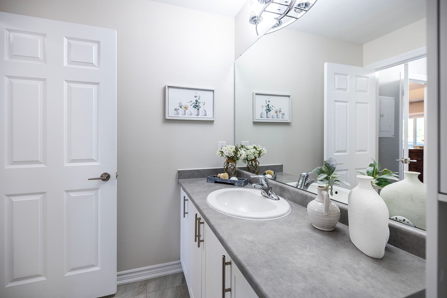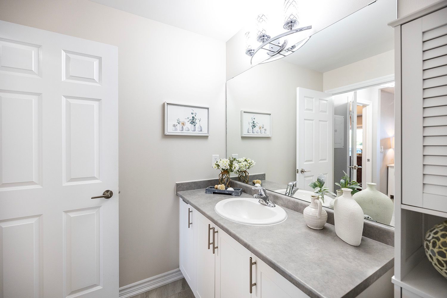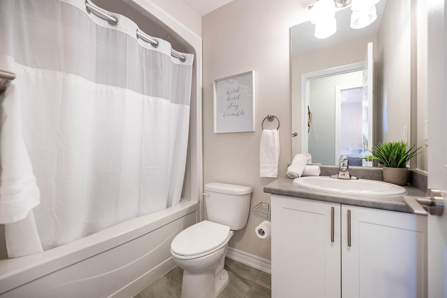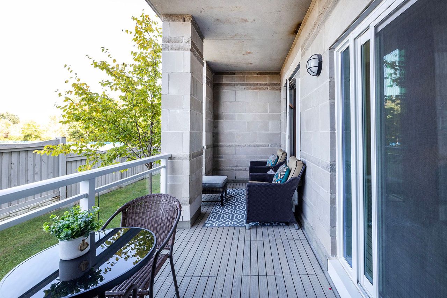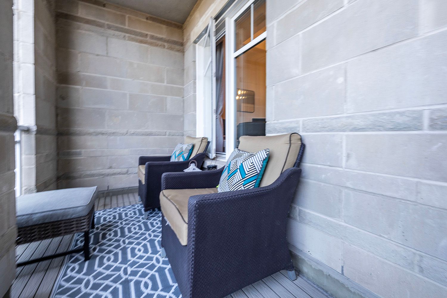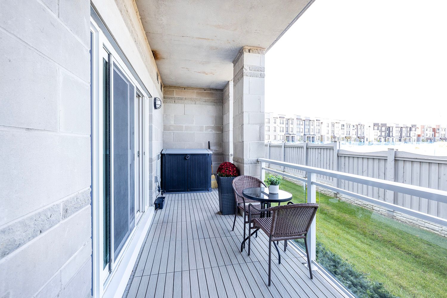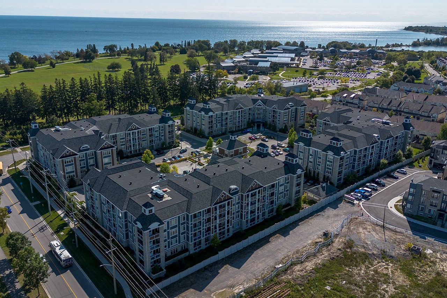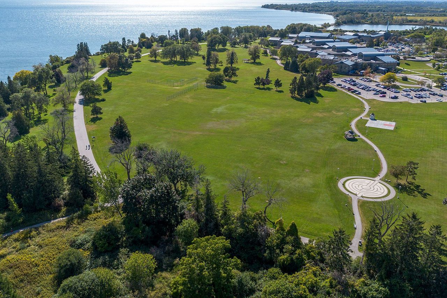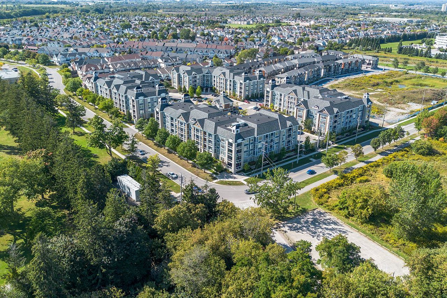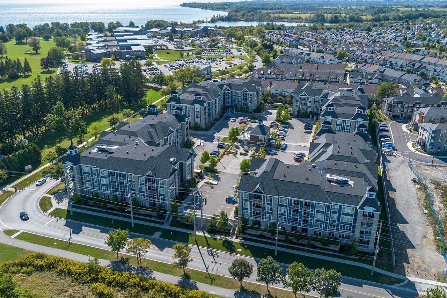- Ontario
- Whitby
670 Gordon St
SoldCAD$xxx,xxx
CAD$885,000 要价
109 670 Gordon StreetWhitby, Ontario, L1N0K9
成交
221| 900-999 sqft
Listing information last updated on Fri Sep 29 2023 09:23:28 GMT-0400 (Eastern Daylight Time)

Open Map
Log in to view more information
Go To LoginSummary
IDE7020606
Status成交
产权共管产权
PossessionFlexible
Brokered ByRE/MAX JAZZ INC.
Type民宅 公寓
Age 0-5
RoomsBed:2,Kitchen:1,Bath:2
Parking1 (1) 地下车位
Maint Fee542.39 / Monthly
Maint Fee Inclusions水,公共设施,房屋保险,车位
Virtual Tour
Detail
公寓楼
浴室数量2
卧室数量2
地上卧室数量2
设施Storage - Locker,Party Room,Recreation Centre
空调Central air conditioning
外墙Stone
壁炉False
供暖方式Natural gas
供暖类型Forced air
使用面积
类型Apartment
Association AmenitiesBBQs Allowed,Bike Storage,Game Room,Media Room,Party Room/Meeting Room,Visitor Parking
Architectural StyleApartment
Property FeaturesBeach,Lake/Pond,Park,Public Transit,Rec./Commun.Centre
Rooms Above Grade6
Heat SourceGas
Heat TypeForced Air
储藏室Owned
Laundry LevelMain Level
土地
面积false
设施Beach,Park,Public Transit
Surface WaterLake/Pond
车位
Parking FeaturesUnderground
水电气
电梯是
周边
设施Beach,公园,公交
社区特点Community Centre
Other
特点Balcony
Internet Entire Listing Display是
Basement无
BalconyOpen
FireplaceN
A/CCentral Air
Heating压力热风
Furnished没有
Level1
Unit No.109
Exposure北
Parking SpotsOwned17
Corp#DSCC287
Prop MgmtMapleRidge Community Mgmt
Remarks
Welcome to Harbourside Square, Whitby's Premier Lakeside Living Condominium! The "Orion" Model Offers 984 Sq Ft Of Open Concept Living, With An Additional 176 Ft On The Oversized Balcony! Fabulous Open Concept Floor Plan With 9 Ft Ceilings Features 2 Spacious Bedrooms, 2 Bathrooms, A Bright, Modern Upgraded Kitchen With Gorgeous Quartz Counters, Backsplash, Breakfast Bar and a Pantry. Beautifully Combined Living/Dining Room With Luxury Laminate Flooring and Large Glass Doors Bringing in Tonnes of Natural Light. Walk Out To Your Own Private Covered Balcony. Large Primary Bedroom With 3pc Ensuite and Spacious Walk-In Closet. 2Bdrm Is The Perfect Size for an Office, Home Gym or Bdrm. Large Windows Allow For Incredible Natural Light Throughout This Home.Conveniently Located On The Main Floor With Underground Parking, This Move-In Ready Condo Is Close To Walking Trails, The Yacht Club, Whitby GO Station, Schools, Shopping And The Abilities Centre! Don't Miss It!
The listing data is provided under copyright by the Toronto Real Estate Board.
The listing data is deemed reliable but is not guaranteed accurate by the Toronto Real Estate Board nor RealMaster.
Location
Province:
Ontario
City:
Whitby
Community:
Port Whitby 10.06.0040
Crossroad:
Gordon St/VIctoria St
Room
Room
Level
Length
Width
Area
厨房
主
11.25
9.15
103.01
Dining Room
主
17.42
11.98
208.62
Living Room
主
17.42
10.99
191.47
主卧
主
16.17
11.12
179.89
Bedroom 2
主
11.48
9.78
112.27
门廊
主
5.68
5.41
30.73
School Info
Private Schools9-12 Grades Only
Henry Street High School
600 Henry St, 惠特比2.337 km
SecondaryEnglish
K-8 Grades Only
St. Marguerite D'Youville Catholic School
250 Michael Blvd, 惠特比2.313 km
ElementaryMiddleEnglish
9-12 Grades Only
All Saints Catholic Secondary School
3001 Country Lane, 惠特比5.188 km
SecondaryEnglish
1-8 Grades Only
Julie Payette Public School
300 Garden St, 惠特比3.849 km
ElementaryMiddleFrench Immersion Program
9-12 Grades Only
Anderson Collegiate And Vocational Institute
400 Anderson St, 惠特比4.225 km
SecondaryFrench Immersion Program
1-8 Grades Only
St. John The Evangelist Catholic School
1103 Giffard St, 惠特比3.246 km
ElementaryMiddleFrench Immersion Program
9-9 Grades Only
Father Leo J. Austin Catholic Secondary School
1020 Dryden Blvd, 惠特比6.651 km
MiddleFrench Immersion Program
10-12 Grades Only
Father Leo J. Austin Catholic Secondary School
1020 Dryden Blvd, 惠特比6.651 km
SecondaryFrench Immersion Program
Book Viewing
Your feedback has been submitted.
Submission Failed! Please check your input and try again or contact us

