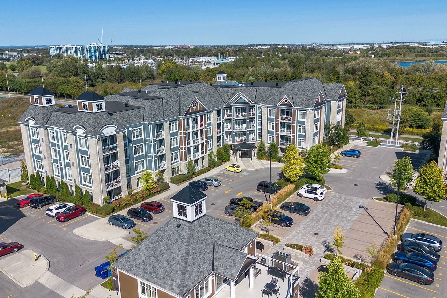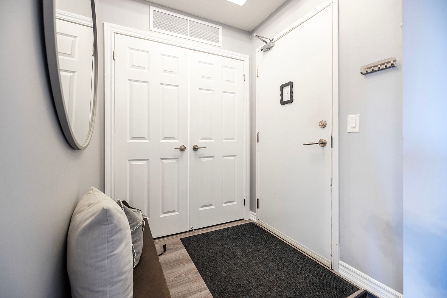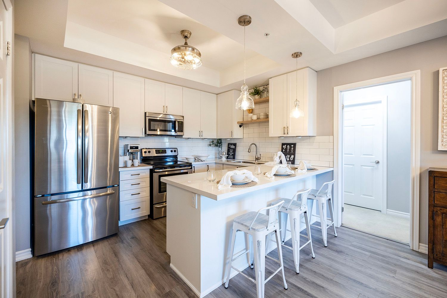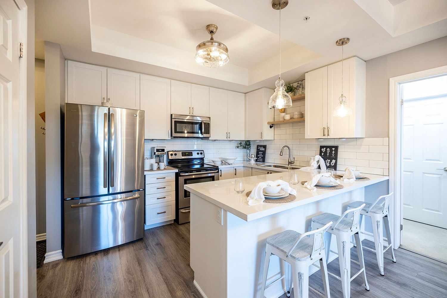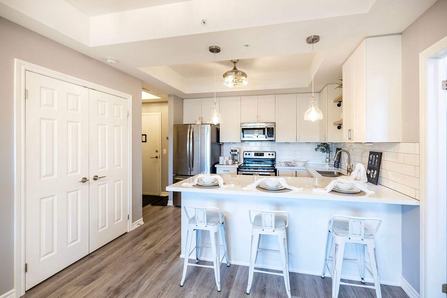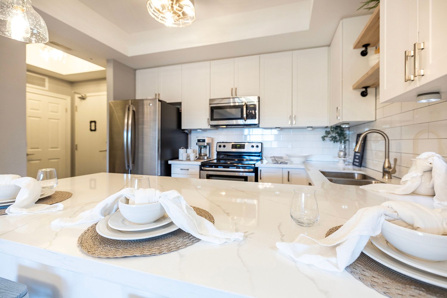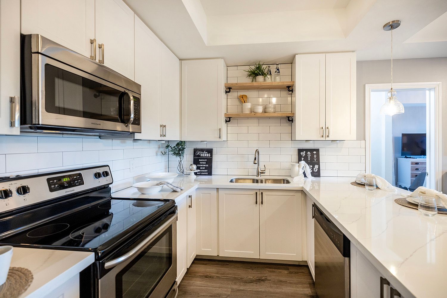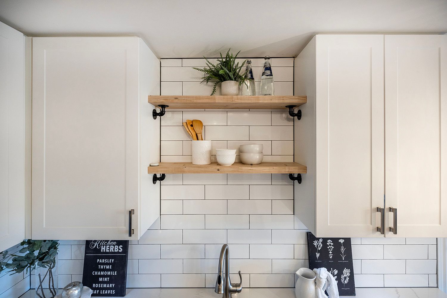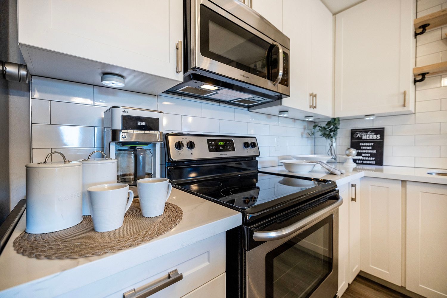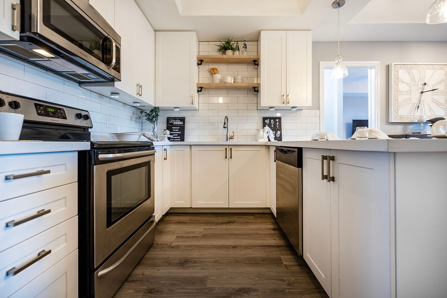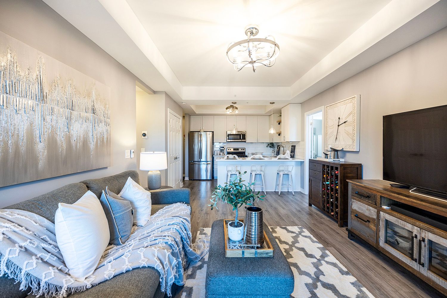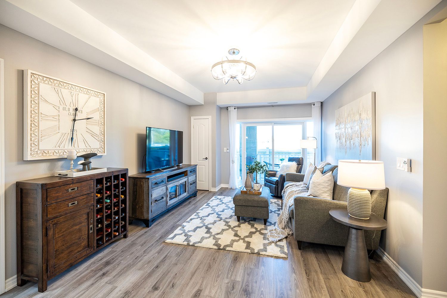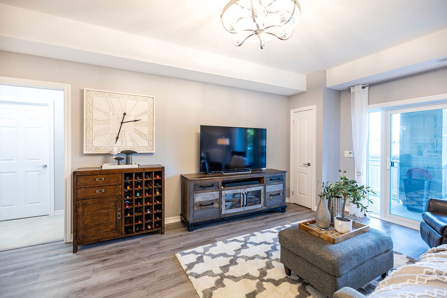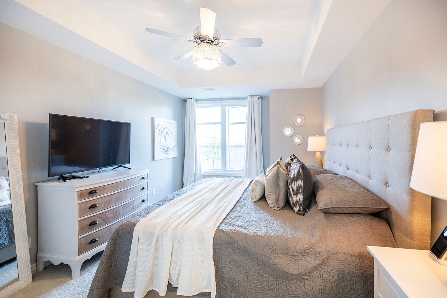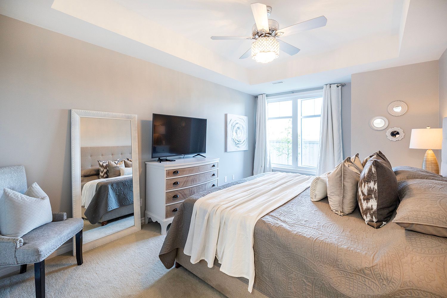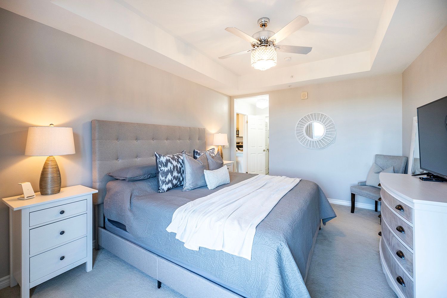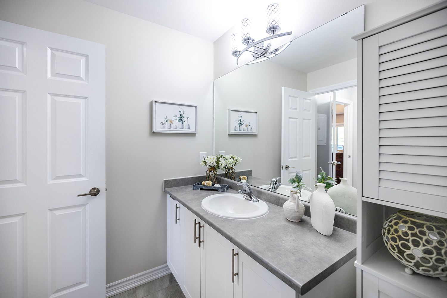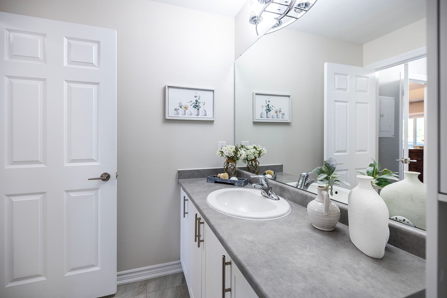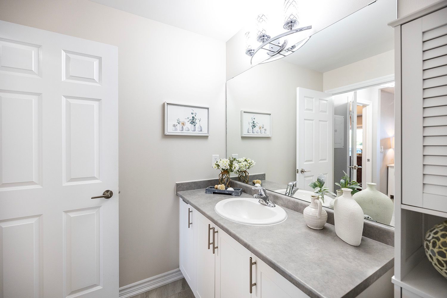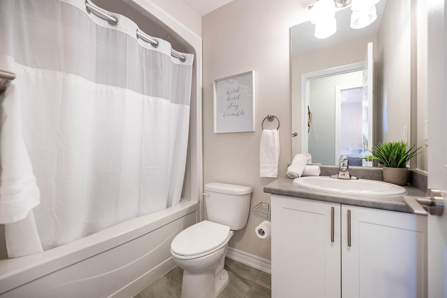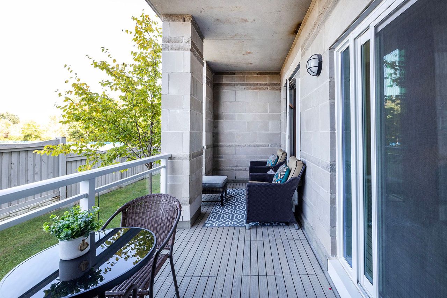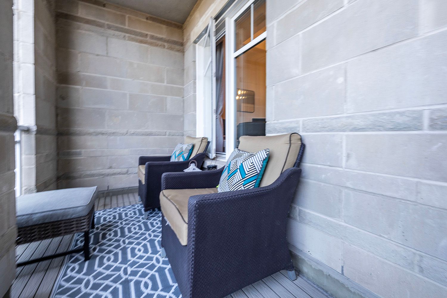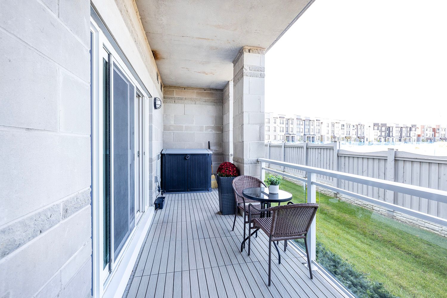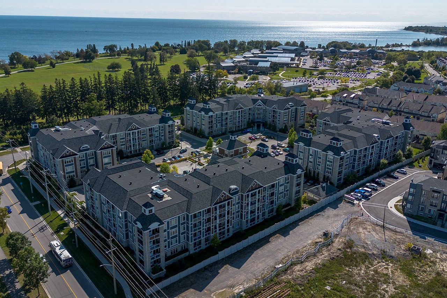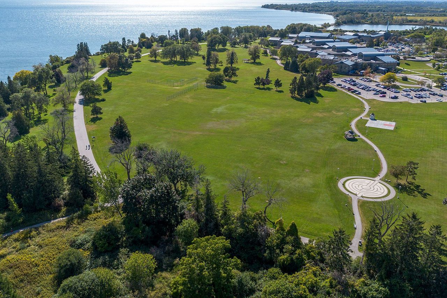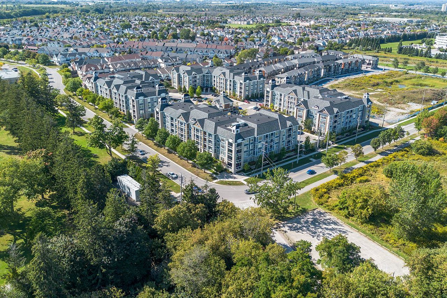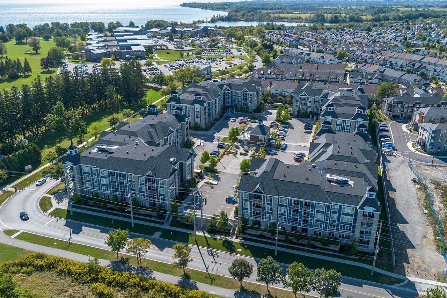- Ontario
- Whitby
670 Gordon St
SoldCAD$xxx,xxx
CAD$885,000 Asking price
109 670 Gordon StreetWhitby, Ontario, L1N0K9
Sold
221| 900-999 sqft
Listing information last updated on Fri Sep 29 2023 09:23:28 GMT-0400 (Eastern Daylight Time)

Open Map
Log in to view more information
Go To LoginSummary
IDE7020606
StatusSold
Ownership TypeCondominium/Strata
PossessionFlexible
Brokered ByRE/MAX JAZZ INC.
TypeResidential Apartment
Age 0-5
Square Footage900-999 sqft
RoomsBed:2,Kitchen:1,Bath:2
Parking1 (1) Underground
Maint Fee542.39 / Monthly
Maint Fee InclusionsWater,Common Elements,Building Insurance,Parking
Virtual Tour
Detail
Building
Bathroom Total2
Bedrooms Total2
Bedrooms Above Ground2
AmenitiesStorage - Locker,Party Room,Recreation Centre
Cooling TypeCentral air conditioning
Exterior FinishStone
Fireplace PresentFalse
Heating FuelNatural gas
Heating TypeForced air
Size Interior
TypeApartment
Association AmenitiesBBQs Allowed,Bike Storage,Game Room,Media Room,Party Room/Meeting Room,Visitor Parking
Architectural StyleApartment
Property FeaturesBeach,Lake/Pond,Park,Public Transit,Rec./Commun.Centre
Rooms Above Grade6
Heat SourceGas
Heat TypeForced Air
LockerOwned
Laundry LevelMain Level
Land
Acreagefalse
AmenitiesBeach,Park,Public Transit
Surface WaterLake/Pond
Parking
Parking FeaturesUnderground
Utilities
ElevatorYes
Surrounding
Ammenities Near ByBeach,Park,Public Transit
Community FeaturesCommunity Centre
Other
FeaturesBalcony
Internet Entire Listing DisplayYes
BasementNone
BalconyOpen
FireplaceN
A/CCentral Air
HeatingForced Air
FurnishedNo
Level1
Unit No.109
ExposureN
Parking SpotsOwned17
Corp#DSCC287
Prop MgmtMapleRidge Community Mgmt
Remarks
Welcome to Harbourside Square, Whitby's Premier Lakeside Living Condominium! The "Orion" Model Offers 984 Sq Ft Of Open Concept Living, With An Additional 176 Ft On The Oversized Balcony! Fabulous Open Concept Floor Plan With 9 Ft Ceilings Features 2 Spacious Bedrooms, 2 Bathrooms, A Bright, Modern Upgraded Kitchen With Gorgeous Quartz Counters, Backsplash, Breakfast Bar and a Pantry. Beautifully Combined Living/Dining Room With Luxury Laminate Flooring and Large Glass Doors Bringing in Tonnes of Natural Light. Walk Out To Your Own Private Covered Balcony. Large Primary Bedroom With 3pc Ensuite and Spacious Walk-In Closet. 2Bdrm Is The Perfect Size for an Office, Home Gym or Bdrm. Large Windows Allow For Incredible Natural Light Throughout This Home.Conveniently Located On The Main Floor With Underground Parking, This Move-In Ready Condo Is Close To Walking Trails, The Yacht Club, Whitby GO Station, Schools, Shopping And The Abilities Centre! Don't Miss It!
The listing data is provided under copyright by the Toronto Real Estate Board.
The listing data is deemed reliable but is not guaranteed accurate by the Toronto Real Estate Board nor RealMaster.
Location
Province:
Ontario
City:
Whitby
Community:
Port Whitby 10.06.0040
Crossroad:
Gordon St/VIctoria St
Room
Room
Level
Length
Width
Area
Kitchen
Main
11.25
9.15
103.01
Dining Room
Main
17.42
11.98
208.62
Living Room
Main
17.42
10.99
191.47
Primary Bedroom
Main
16.17
11.12
179.89
Bedroom 2
Main
11.48
9.78
112.27
Foyer
Main
5.68
5.41
30.73
School Info
Private Schools9-12 Grades Only
Henry Street High School
600 Henry St, Whitby2.337 km
SecondaryEnglish
K-8 Grades Only
St. Marguerite D'Youville Catholic School
250 Michael Blvd, Whitby2.313 km
ElementaryMiddleEnglish
9-12 Grades Only
All Saints Catholic Secondary School
3001 Country Lane, Whitby5.188 km
SecondaryEnglish
1-8 Grades Only
Julie Payette Public School
300 Garden St, Whitby3.849 km
ElementaryMiddleFrench Immersion Program
9-12 Grades Only
Anderson Collegiate And Vocational Institute
400 Anderson St, Whitby4.225 km
SecondaryFrench Immersion Program
1-8 Grades Only
St. John The Evangelist Catholic School
1103 Giffard St, Whitby3.246 km
ElementaryMiddleFrench Immersion Program
9-9 Grades Only
Father Leo J. Austin Catholic Secondary School
1020 Dryden Blvd, Whitby6.651 km
MiddleFrench Immersion Program
10-12 Grades Only
Father Leo J. Austin Catholic Secondary School
1020 Dryden Blvd, Whitby6.651 km
SecondaryFrench Immersion Program
Book Viewing
Your feedback has been submitted.
Submission Failed! Please check your input and try again or contact us

