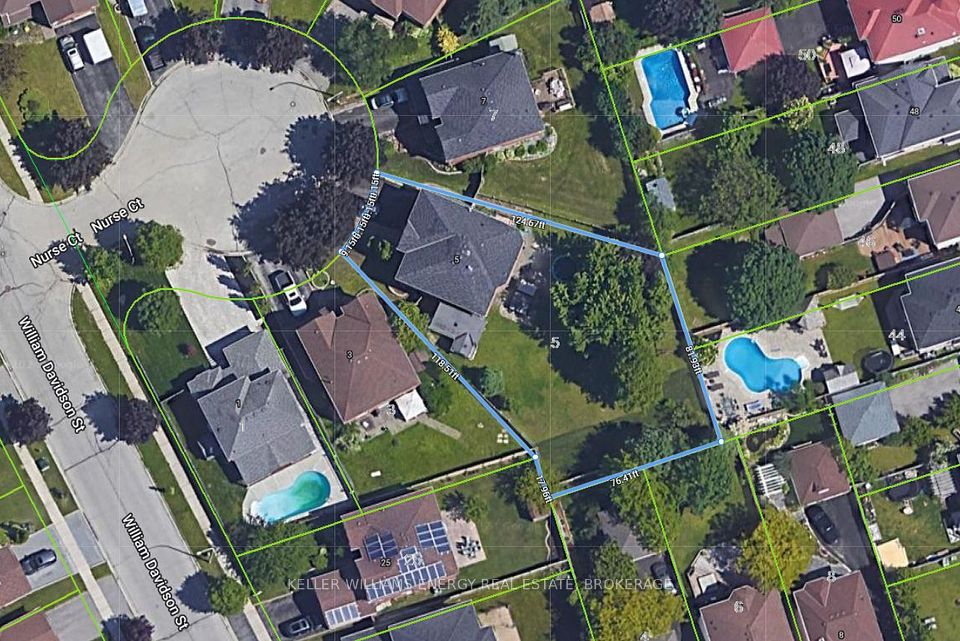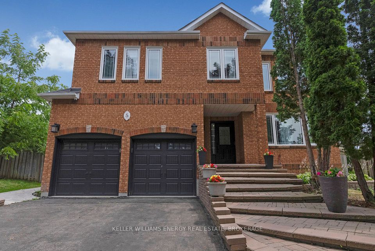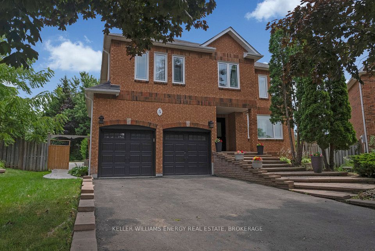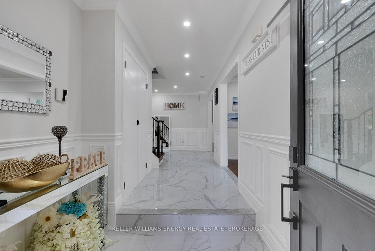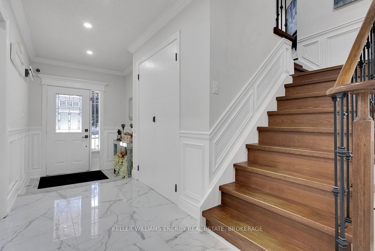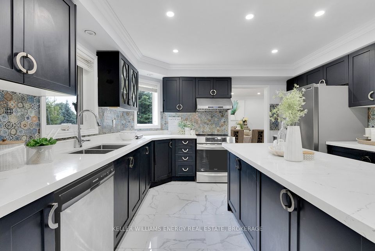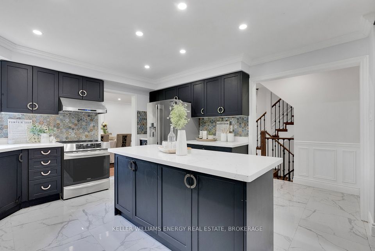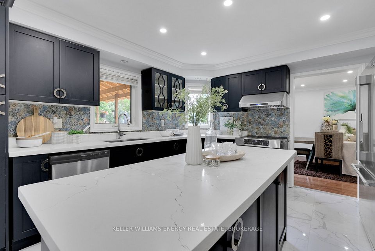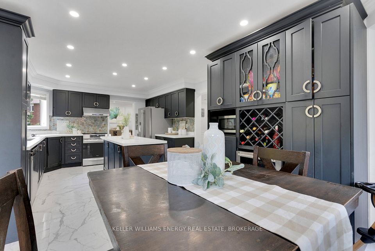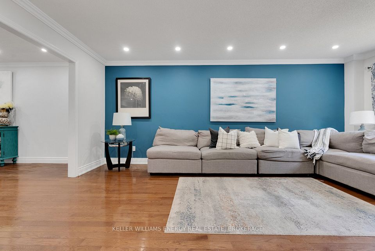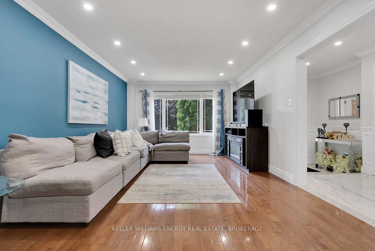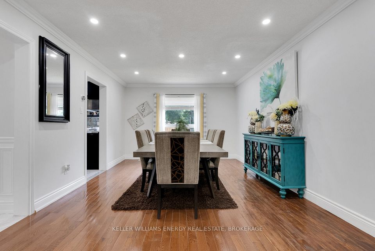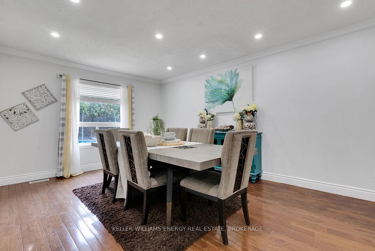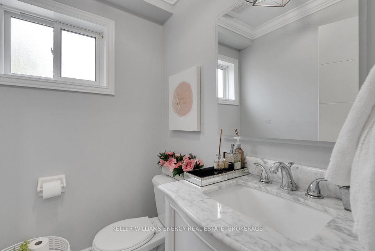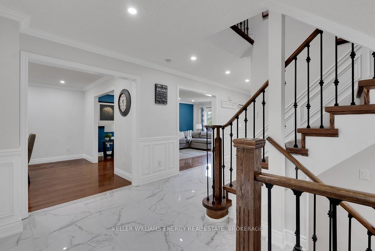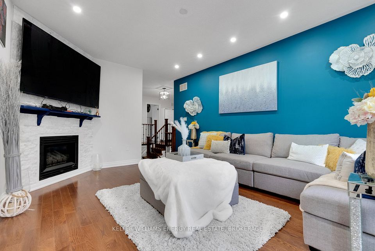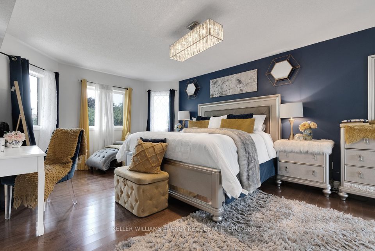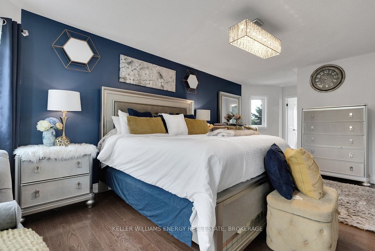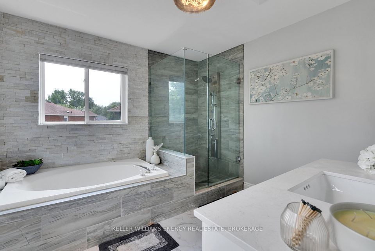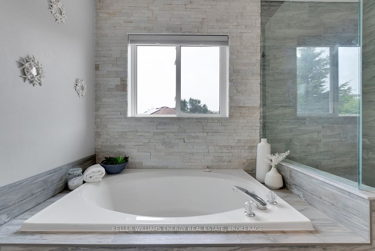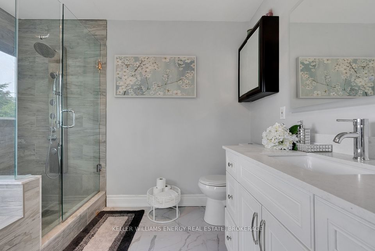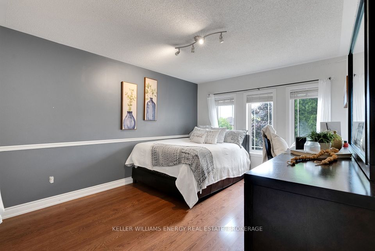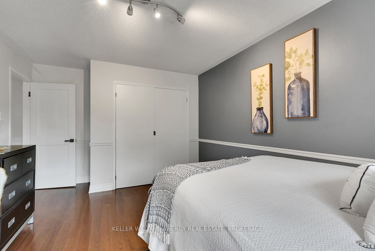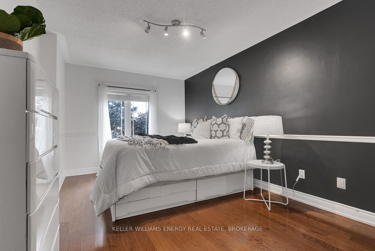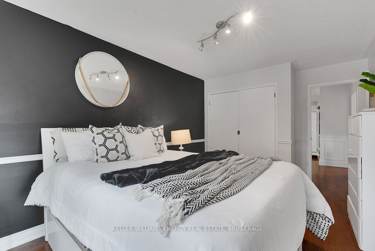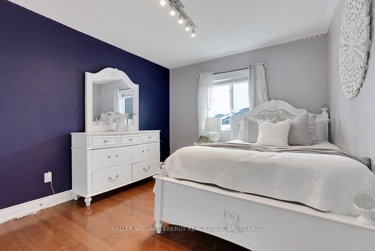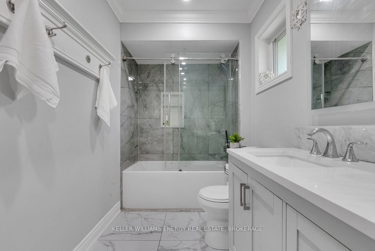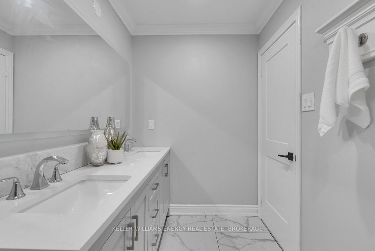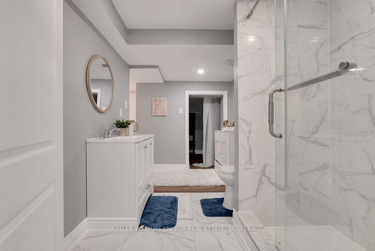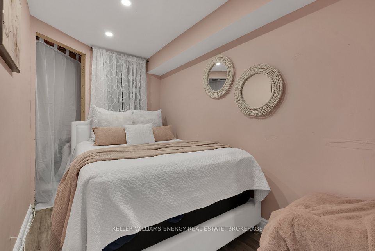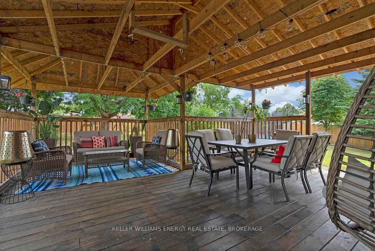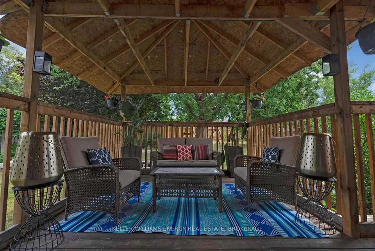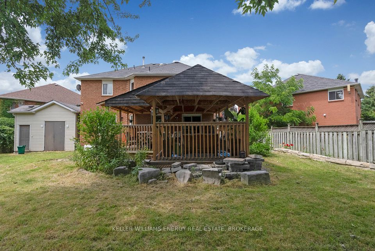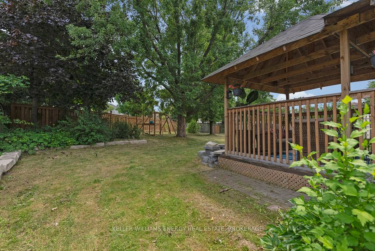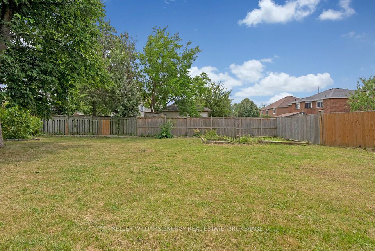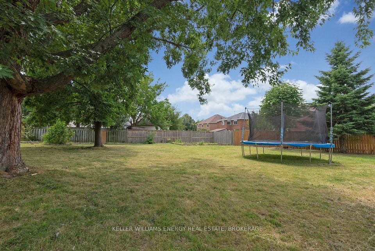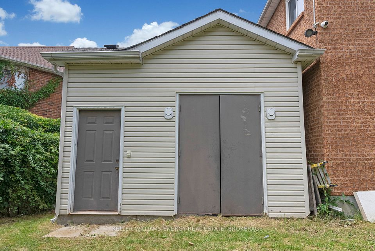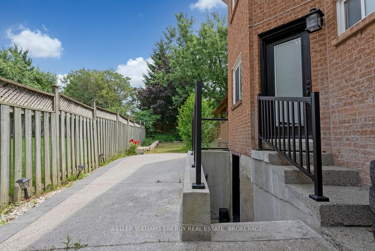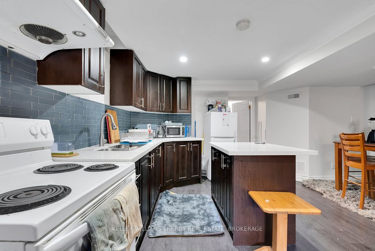- Ontario
- Whitby
5 Nurse Crt
CAD$1,499,000
CAD$1,499,000 要价
5 Nurse CrtWhitby, Ontario, L1R2H8
退市 · 终止 ·
4+156(2+4)| 2500-3000 sqft

Open Map
Log in to view more information
Go To LoginSummary
IDE9031964
Status终止
产权永久产权
Type民宅 House,独立屋
RoomsBed:4+1,Kitchen:2,Bath:5
Lot Size36.6 * 124.67 Feet 81.93 & 76.41 at rear
Land Size4562.92 ft²
Parking2 (6) 内嵌式车库 +4
Age
Possession DateFlexible
Listing Courtesy ofKELLER WILLIAMS ENERGY REAL ESTATE, BROKERAGE
Virtual Tour
Detail
公寓楼
浴室数量5
卧室数量5
地上卧室数量4
地下卧室数量1
家用电器Garage door opener remote(s),Water Heater
地下室装修Finished
地下室特点Separate entrance
地下室类型N/A (Finished)
风格Detached
空调Central air conditioning
外墙Brick
壁炉True
火警Security system
地板Porcelain Tile,Laminate,Hardwood
地基Poured Concrete
洗手间1
供暖方式Natural gas
供暖类型Forced air
使用面积
楼层2
装修面积
类型House
供水Municipal water
Architectural Style2-Storey
Fireplace是
Property FeaturesCul de Sac/Dead End,Fenced Yard,School,Hospital,Public Transit,Place Of Worship
Rooms Above Grade10
RoofAsphalt Shingle
Exterior FeaturesLandscaped,Privacy,Porch,Deck
Heat SourceGas
Heat TypeForced Air
水Municipal
Laundry LevelMain Level
Other StructuresDrive Shed
土地
面积36.6 x 124.67 FT ; 81.93 & 76.41 at rear
面积false
设施Schools,Hospital,Public Transit,Place of Worship
围墙类型Fenced yard
景观Landscaped
下水Sanitary sewer
Size Irregular36.6 x 124.67 FT ; 81.93 & 76.41 at rear
Lot ShapeIrregular
车位
Parking FeaturesPrivate Double
水电气
Electric YNA是
周边
设施周边学校,医院,公交,参拜地
Exterior FeaturesLandscaped,Privacy,Porch,Deck
Location DescriptionRossland Rd E & Garrard Rd
其他
特点Cul-de-sac,Irregular lot size,In-Law Suite
Den Familyroom是
Interior FeaturesIn-Law Suite,Auto Garage Door Remote,Storage,Water Heater
Internet Entire Listing Display是
Security FeaturesSecurity System
下水Sewer
BasementSeparate Entrance,已装修
PoolNone
FireplaceY
A/CCentral Air
Heating压力热风
TVYes
Exposure南
Remarks
Nestled On A Quiet Court, This Wonderfully Upgraded All Brick Home Is Situated On A Massive Pie-Shaped Lot. A Great Investment Opportunity Offering 5 Bedrooms & 5 Bathrooms on 0.269 Acres! Southern Exposure Bathes The Home With Natural Light. Hardwood Floors & 24" Porcelain Tile Throughout The Majority Of The Home. The Updated Gourmet Kitchen Features Stainless Steel Appliances, Glass Mosaic Backsplash, A Spacious Island, Gleaming Quartz Countertops, Custom Pantry & Breakfast Area. Ample Space For Meal Preparation, Food Storage And Casual Dining. Walkout To The Oversized Covered Deck. The Expansive Backyard Is Ideal For Entertaining, Space To Play, Gardening Or Simply Relaxing. The Permitted Oversized Shed Offers Additional Storage As Well As A Separate Breaker Panel - Easily Converted Into A Workshop For The Hobbyist. Take The Oak Staircase Up To The Second Level Family Room Featuring 12ft Ceilings, Potlights, Gas Fireplace & Hardwood Floor. The Master Bedroom Retreat Features A Spa-Like 4pc Ensuite Bathroom & Walk-In Closet w/ Custom Storage (Both Updated In '22). The Primary 5pc Bathroom Was Upgraded In '23. The 2nd-4th Bedrooms All Offer Ample Space & Storage W/ Double Closets. Head Down The Main Stairs To The Guest Suite Complete w/ Den & 3rd Full Bathroom ('22). Impress The In-Laws With A Separate Side Entrance ('22) Leading To Open Concept Kitchen & Living Area, 4th Full Bathroom & 5th Bedroom. Basement Suite Could Be Converted Into 2 Bedroom, 2 Bathroom Depending On Your Needs. Additional Upgrades Include Main Floor Bathroom ('22), Roof Shingles ('23). Absolutely Move-In Ready!
The listing data is provided under copyright by the Toronto Real Estate Board.
The listing data is deemed reliable but is not guaranteed accurate by the Toronto Real Estate Board nor RealMaster.
Location
Province:
Ontario
City:
Whitby
Community:
Rolling Acres 10.06.0090
Crossroad:
Rossland Rd E & Garrard Rd
Room
Room
Level
Length
Width
Area
厨房
主
11.75
11.68
137.18
早餐
主
11.75
11.25
132.17
Dining Room
主
17.09
12.04
205.81
Living Room
主
15.81
12.04
190.41
家庭厅
Second
18.44
13.52
249.23
主卧
Second
18.31
12.86
235.45
Bedroom 2
Second
15.88
10.93
173.48
Bedroom 3
Second
12.63
10.27
129.71
Bedroom 4
Second
10.86
10.10
109.74
Living Room
地下室
21.23
15.85
336.37
Bedroom 5
地下室
13.45
11.09
149.17
小厅
地下室
9.94
6.04
60.01
School Info
Private SchoolsK-8 Grades Only
John Dryden Public School
40 Rolling Acres Dr, 惠特比0.903 km
ElementaryMiddleEnglish
9-12 Grades Only
Sinclair Secondary School
380 Taunton Rd E, 惠特比2.933 km
SecondaryEnglish
K-8 Grades Only
St. Paul Catholic School
200 Garrard Rd, 惠特比0.696 km
ElementaryMiddleEnglish
9-12 Grades Only
Father Leo J. Austin Catholic Secondary School
1020 Dryden Blvd, 惠特比2.383 km
SecondaryEnglish
1-8 Grades Only
John Dryden Public School
40 Rolling Acres Dr, 惠特比0.903 km
ElementaryMiddleFrench Immersion Program
9-12 Grades Only
Anderson Collegiate And Vocational Institute
400 Anderson St, 惠特比2.735 km
SecondaryFrench Immersion Program
1-8 Grades Only
St. Mark The Evangelist Catholic School
95 Waller St, 惠特比1.274 km
ElementaryMiddleFrench Immersion Program
9-9 Grades Only
Father Leo J. Austin Catholic Secondary School
1020 Dryden Blvd, 惠特比2.383 km
MiddleFrench Immersion Program
10-12 Grades Only
Father Leo J. Austin Catholic Secondary School
1020 Dryden Blvd, 惠特比2.383 km
SecondaryFrench Immersion Program
Book Viewing
Your feedback has been submitted.
Submission Failed! Please check your input and try again or contact us

