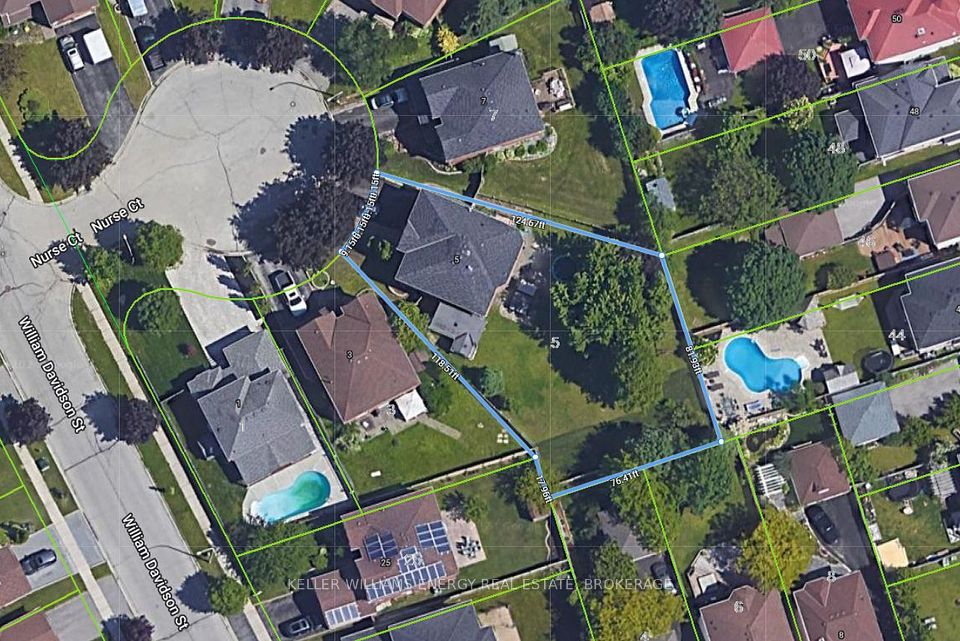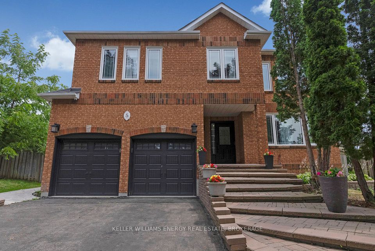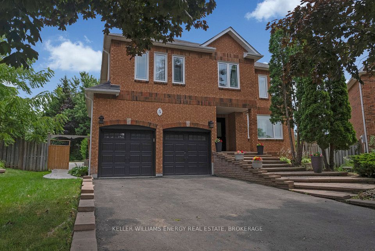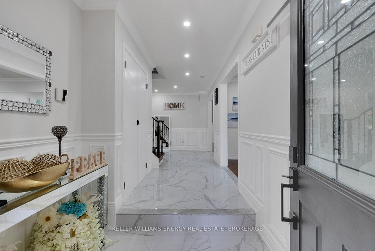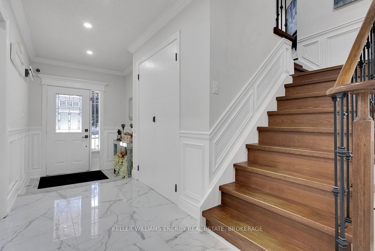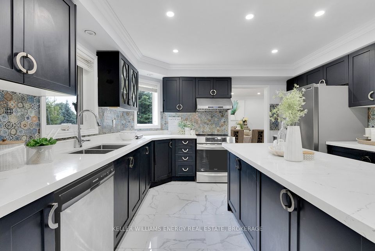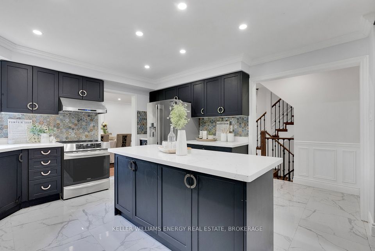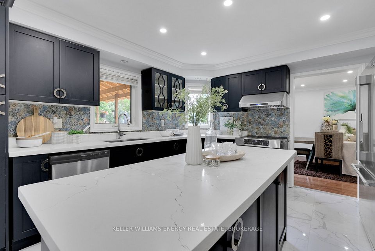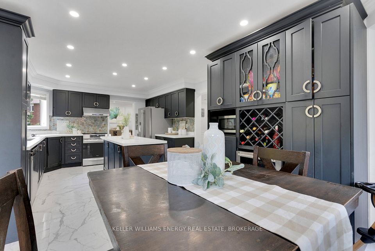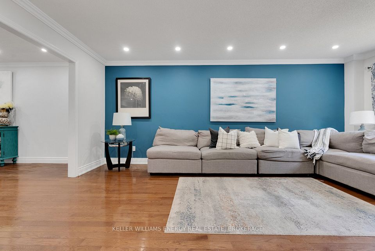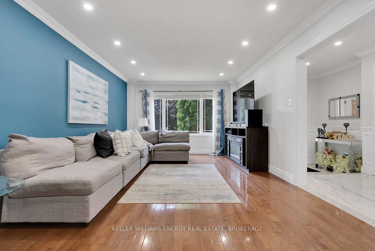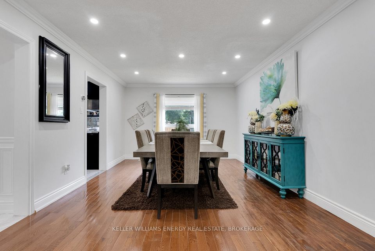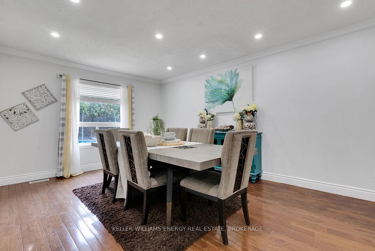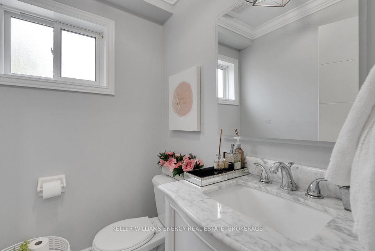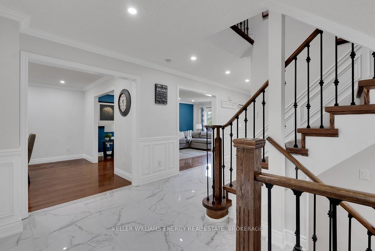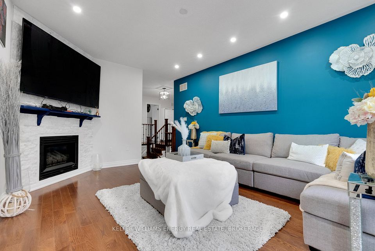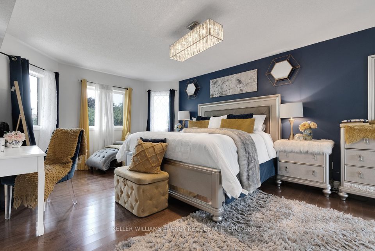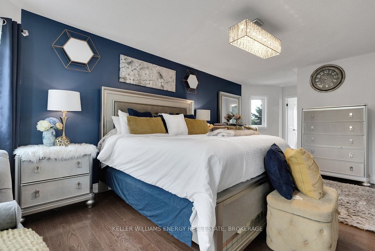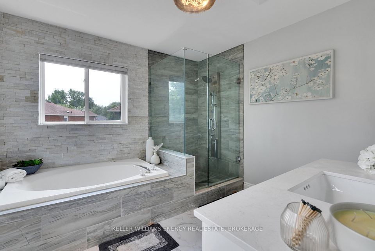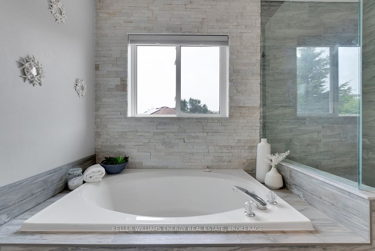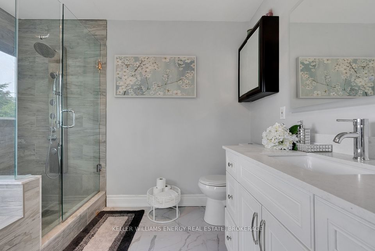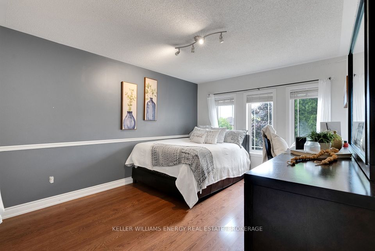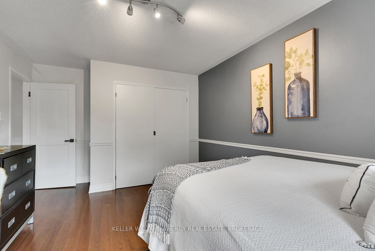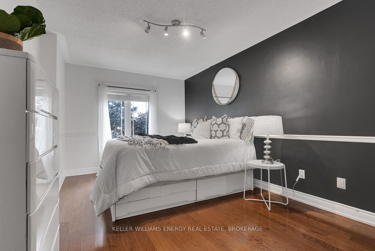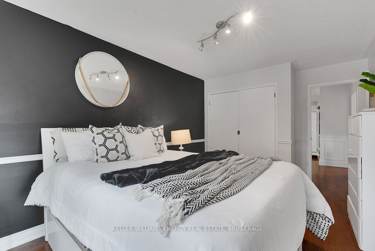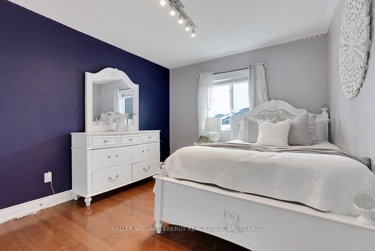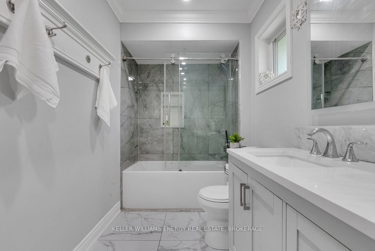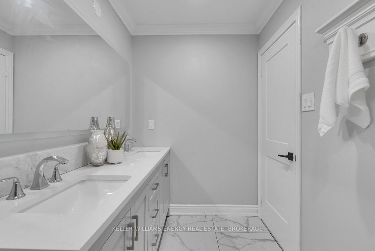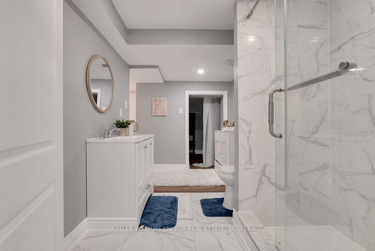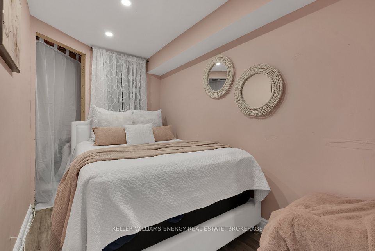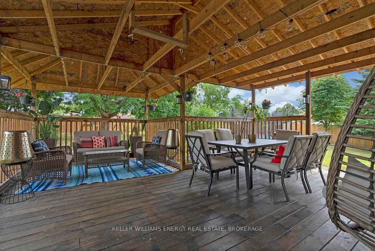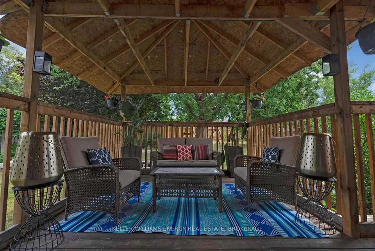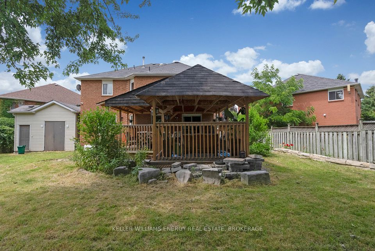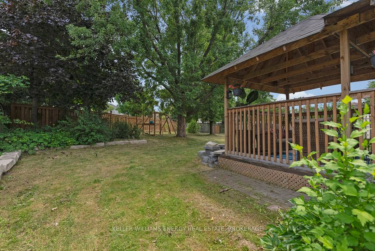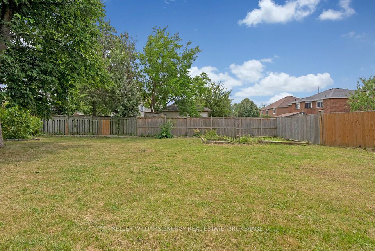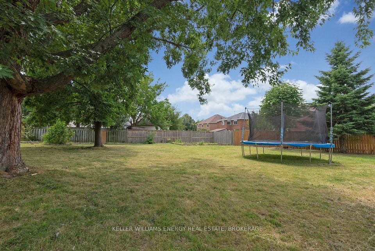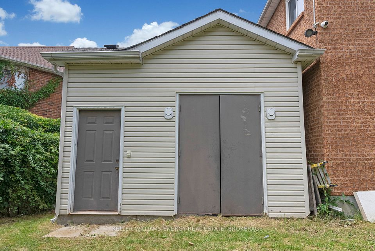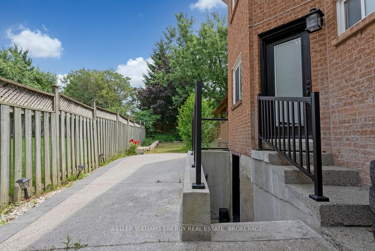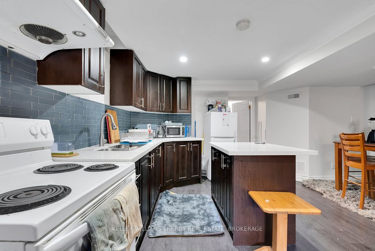- Ontario
- Whitby
5 Nurse Crt
CAD$1,499,000
CAD$1,499,000 호가
5 Nurse CrtWhitby, Ontario, L1R2H8
Delisted · 종료 됨 ·
4+156(2+4)| 2500-3000 sqft

Open Map
Log in to view more information
Go To LoginSummary
IDE9031964
Status종료 됨
소유권자유보유권
Type주택 House,단독 주택
RoomsBed:4+1,Kitchen:2,Bath:5
Lot Size36.6 * 124.67 Feet 81.93 & 76.41 at rear
Land Size4562.92 ft²
Parking2 (6) 붙박이 차고 +4
Age
Possession DateFlexible
Listing Courtesy ofKELLER WILLIAMS ENERGY REAL ESTATE, BROKERAGE
Virtual Tour
Detail
Building
화장실 수5
침실수5
지상의 침실 수4
지하의 침실 수1
가전 제품Garage door opener remote(s),Water Heater
지하 개발Finished
지하실 특징Separate entrance
지하실 유형N/A (Finished)
스타일Detached
에어컨Central air conditioning
외벽Brick
난로True
Fire ProtectionSecurity system
바닥Porcelain Tile,Laminate,Hardwood
기초 유형Poured Concrete
화장실1
가열 방법Natural gas
난방 유형Forced air
내부 크기
층2
총 완성 면적
유형House
유틸리티 용수Municipal water
Architectural Style2-Storey
Fireplace있음
Property FeaturesCul de Sac/Dead End,Fenced Yard,School,Hospital,Public Transit,Place Of Worship
Rooms Above Grade10
RoofAsphalt Shingle
Exterior FeaturesLandscaped,Privacy,Porch,Deck
Heat SourceGas
Heat TypeForced Air
물Municipal
Laundry LevelMain Level
Other StructuresDrive Shed
토지
면적36.6 x 124.67 FT ; 81.93 & 76.41 at rear
토지false
시설Schools,Hospital,Public Transit,Place of Worship
울타리유형Fenced yard
풍경Landscaped
하수도Sanitary sewer
Size Irregular36.6 x 124.67 FT ; 81.93 & 76.41 at rear
Lot ShapeIrregular
주차장
Parking FeaturesPrivate Double
유틸리티
Electric YNA있음
주변
시설주변 학교,Hospital,대중 교통,예배 장소
Exterior FeaturesLandscaped,Privacy,Porch,Deck
Location DescriptionRossland Rd E & Garrard Rd
기타
특성Cul-de-sac,Irregular lot size,In-Law Suite
Den Familyroom있음
Interior FeaturesIn-Law Suite,Auto Garage Door Remote,Storage,Water Heater
Internet Entire Listing Display있음
Security FeaturesSecurity System
하수도Sewer
BasementSeparate Entrance,완성되었다
PoolNone
FireplaceY
A/CCentral Air
Heating강제 공기
TVYes
Exposure남
Remarks
Nestled On A Quiet Court, This Wonderfully Upgraded All Brick Home Is Situated On A Massive Pie-Shaped Lot. A Great Investment Opportunity Offering 5 Bedrooms & 5 Bathrooms on 0.269 Acres! Southern Exposure Bathes The Home With Natural Light. Hardwood Floors & 24" Porcelain Tile Throughout The Majority Of The Home. The Updated Gourmet Kitchen Features Stainless Steel Appliances, Glass Mosaic Backsplash, A Spacious Island, Gleaming Quartz Countertops, Custom Pantry & Breakfast Area. Ample Space For Meal Preparation, Food Storage And Casual Dining. Walkout To The Oversized Covered Deck. The Expansive Backyard Is Ideal For Entertaining, Space To Play, Gardening Or Simply Relaxing. The Permitted Oversized Shed Offers Additional Storage As Well As A Separate Breaker Panel - Easily Converted Into A Workshop For The Hobbyist. Take The Oak Staircase Up To The Second Level Family Room Featuring 12ft Ceilings, Potlights, Gas Fireplace & Hardwood Floor. The Master Bedroom Retreat Features A Spa-Like 4pc Ensuite Bathroom & Walk-In Closet w/ Custom Storage (Both Updated In '22). The Primary 5pc Bathroom Was Upgraded In '23. The 2nd-4th Bedrooms All Offer Ample Space & Storage W/ Double Closets. Head Down The Main Stairs To The Guest Suite Complete w/ Den & 3rd Full Bathroom ('22). Impress The In-Laws With A Separate Side Entrance ('22) Leading To Open Concept Kitchen & Living Area, 4th Full Bathroom & 5th Bedroom. Basement Suite Could Be Converted Into 2 Bedroom, 2 Bathroom Depending On Your Needs. Additional Upgrades Include Main Floor Bathroom ('22), Roof Shingles ('23). Absolutely Move-In Ready!
The listing data is provided under copyright by the Toronto Real Estate Board.
The listing data is deemed reliable but is not guaranteed accurate by the Toronto Real Estate Board nor RealMaster.
Location
Province:
Ontario
City:
Whitby
Community:
Rolling Acres 10.06.0090
Crossroad:
Rossland Rd E & Garrard Rd
Room
Room
Level
Length
Width
Area
주방
메인
11.75
11.68
137.18
아침
메인
11.75
11.25
132.17
Dining Room
메인
17.09
12.04
205.81
Living Room
메인
15.81
12.04
190.41
패밀리 룸
Second
18.44
13.52
249.23
Primary Bedroom
Second
18.31
12.86
235.45
Bedroom 2
Second
15.88
10.93
173.48
Bedroom 3
Second
12.63
10.27
129.71
Bedroom 4
Second
10.86
10.10
109.74
Living Room
지하실
21.23
15.85
336.37
Bedroom 5
지하실
13.45
11.09
149.17
작은 홀
지하실
9.94
6.04
60.01
School Info
Private SchoolsK-8 Grades Only
John Dryden Public School
40 Rolling Acres Dr, whitby0.903 km
ElementaryMiddleEnglish
9-12 Grades Only
Sinclair Secondary School
380 Taunton Rd E, whitby2.933 km
SecondaryEnglish
K-8 Grades Only
St. Paul Catholic School
200 Garrard Rd, whitby0.696 km
ElementaryMiddleEnglish
9-12 Grades Only
Father Leo J. Austin Catholic Secondary School
1020 Dryden Blvd, whitby2.383 km
SecondaryEnglish
1-8 Grades Only
John Dryden Public School
40 Rolling Acres Dr, whitby0.903 km
ElementaryMiddleFrench Immersion Program
9-12 Grades Only
Anderson Collegiate And Vocational Institute
400 Anderson St, whitby2.735 km
SecondaryFrench Immersion Program
1-8 Grades Only
St. Mark The Evangelist Catholic School
95 Waller St, whitby1.274 km
ElementaryMiddleFrench Immersion Program
9-9 Grades Only
Father Leo J. Austin Catholic Secondary School
1020 Dryden Blvd, whitby2.383 km
MiddleFrench Immersion Program
10-12 Grades Only
Father Leo J. Austin Catholic Secondary School
1020 Dryden Blvd, whitby2.383 km
SecondaryFrench Immersion Program
Book Viewing
Your feedback has been submitted.
Submission Failed! Please check your input and try again or contact us

