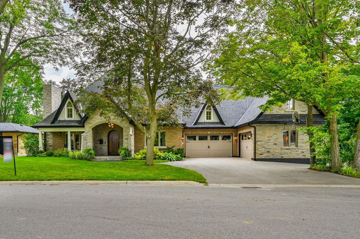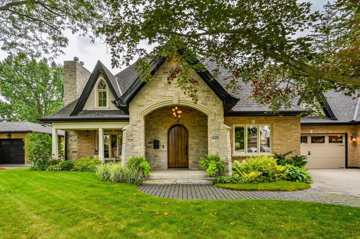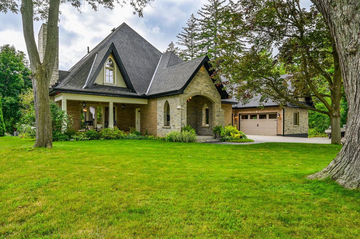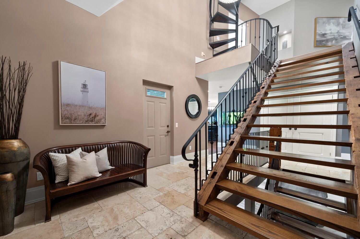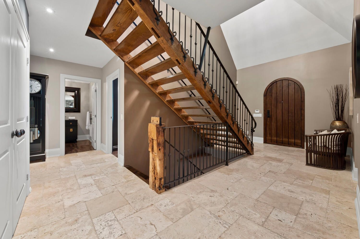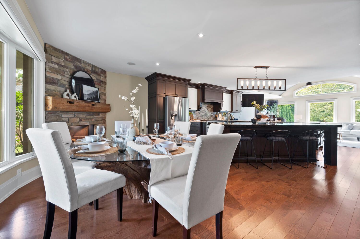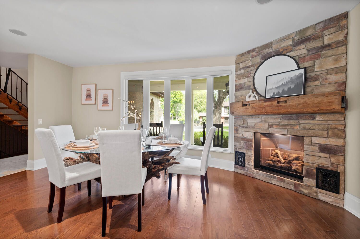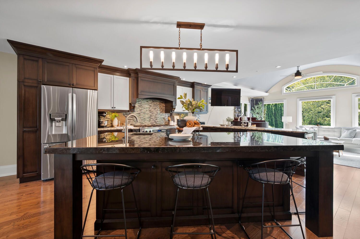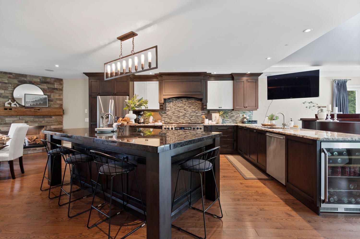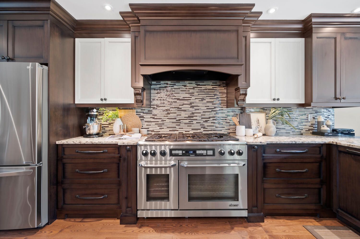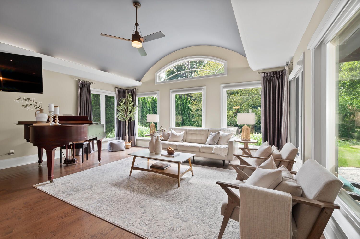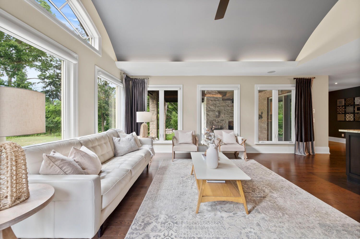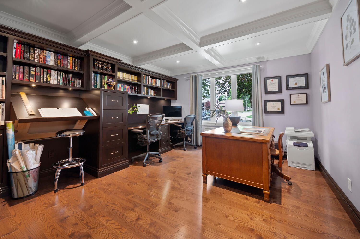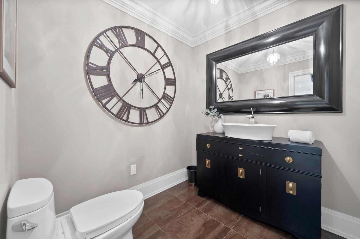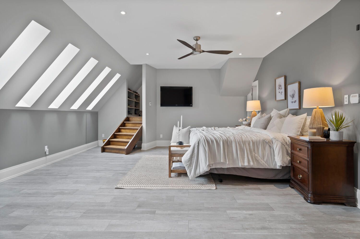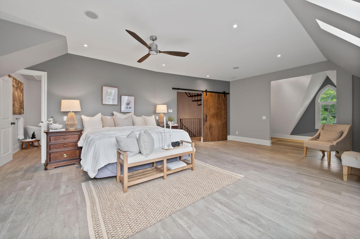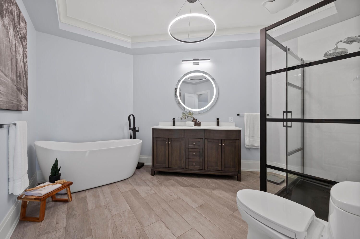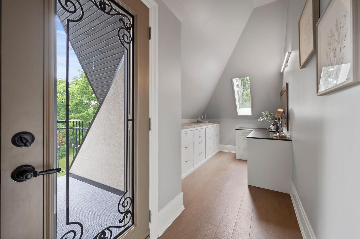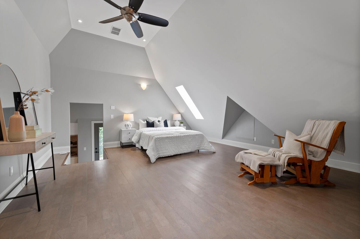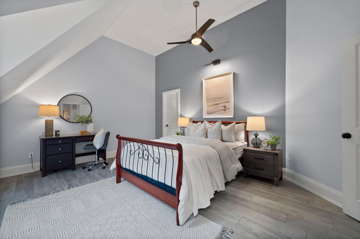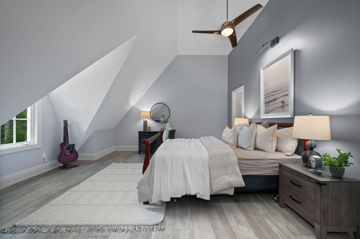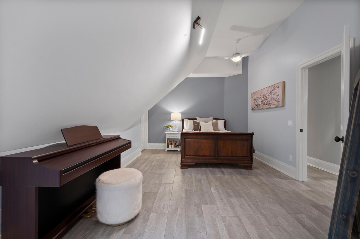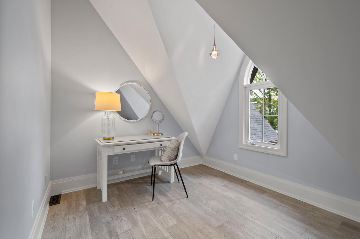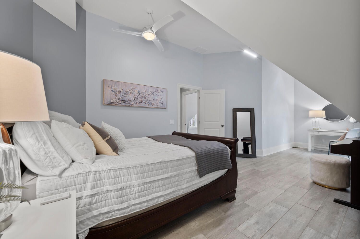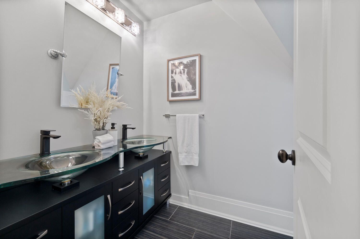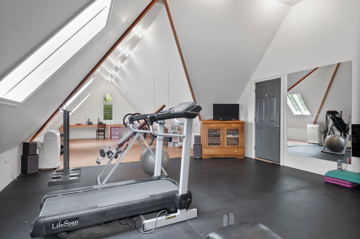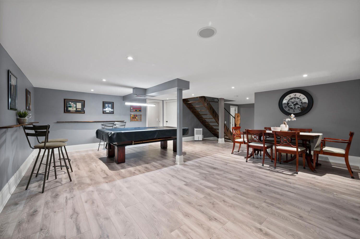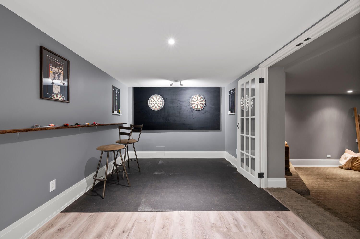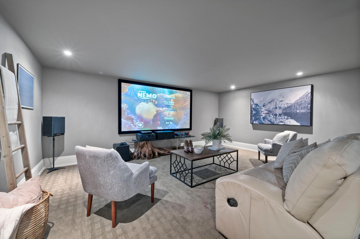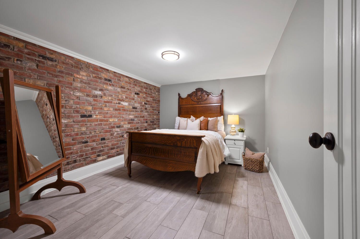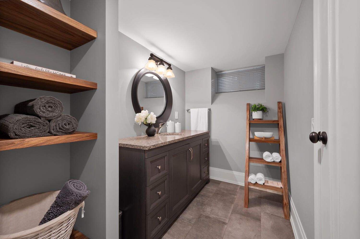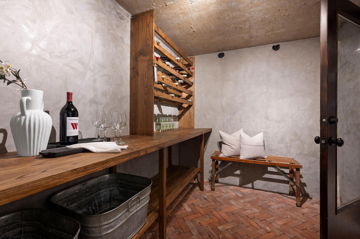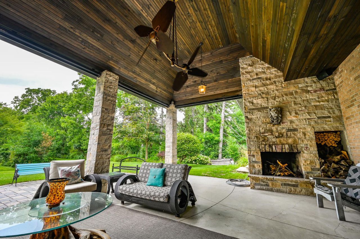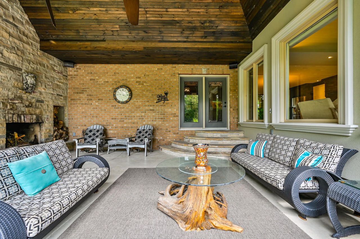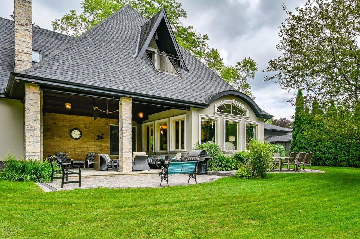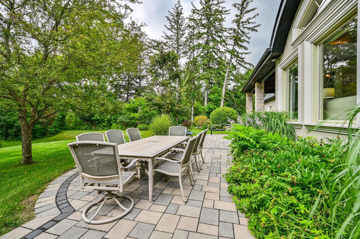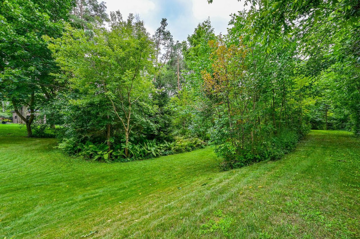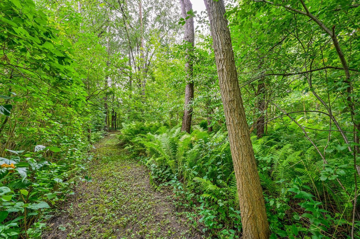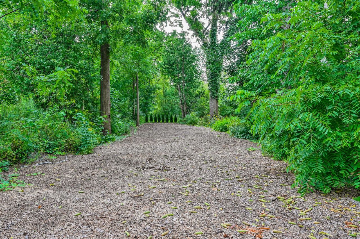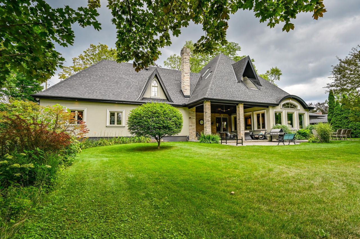- Ontario
- Whitby
128 Raglan St
CAD$2,598,000
CAD$2,598,000 要价
128 Raglan StreetWhitby, Ontario, L1N2S9
退市 · 终止 ·
3+1512(5+7)| 3500-5000 sqft
Listing information last updated on Wed Nov 08 2023 19:14:55 GMT-0500 (Eastern Standard Time)

Open Map
Log in to view more information
Go To LoginSummary
IDE7023738
Status终止
产权永久产权
Possession60 Days / TBA
Brokered BySUTTON GROUP-HERITAGE REALTY INC.
Type民宅 House,独立屋
Age 6-15
Lot Size116.83 * 266 Feet
Land Size31076.78 ft²
RoomsBed:3+1,Kitchen:1,Bath:5
Parking5 (12) 外接式车库 +7
Virtual Tour
Detail
公寓楼
浴室数量5
卧室数量4
地上卧室数量3
地下卧室数量1
地下室装修Finished
地下室类型Full (Finished)
风格Detached
空调Wall unit
外墙Brick,Stone
壁炉True
供暖方式Natural gas
供暖类型Radiant heat
使用面积
楼层2.5
类型House
Architectural Style2 1/2 Storey
Fireplace是
Property FeaturesHospital,Park,Ravine,Public Transit,School,Wooded/Treed
Rooms Above Grade10
Heat SourceGas
Heat TypeRadiant
水Municipal
Laundry LevelUpper Level
Sewer YNAYes
Water YNAYes
Telephone YNAYes
土地
面积116.83 x 266 FT|1/2 - 1.99 acres
面积false
设施Hospital,Park,Public Transit,Schools
Size Irregular116.83 x 266 FT
Lot Size Range Acres.50-1.99
车位
Parking FeaturesPrivate Double
水电气
Electric YNA是
周边
设施医院,公园,公交,周边学校
Other
特点Wooded area,Ravine
Den Familyroom是
Internet Entire Listing Display是
下水Sewer
BasementFull,已装修
PoolNone
FireplaceY
A/CWall Unit(s)
Heating辐射式
TVYes
Furnished没有
Exposure西
Remarks
Custom built home is a must see. Located on prestigious Raglan Street this private/treed spacious lot is surrounded by parkland with western exposure. It backs onto D’Hillier Park which offers acres of greenspace, Lynde Creek, tennis courts, playgrounds and paved path. Close proximity to the 401/407/412 and a short walk to the restaurants, boutiques and nightlife of downtown Whitby. The kitchen features stainless steel appliances, custom cabinetry and a large center island. Open to the great room overlooking a beautiful, secluded yard and dining room featuring a ledge stone gas fireplace. The luxurious master suite is a private oasis, boasting a generous layout, gas fireplace and en-suite bathroom complete with a deep soaking tub, a walk-in shower and dual sink vanity. The master suite also includes built-in closets and make-up studio with balcony to accommodate all your needs. The backyard features covered outdoor living room with high vaulted ceiling and stoned wood burning fireplaceAdditional features of this remarkable home include a home office/library for remote work or study, outdoor blinds and a 1500 sqft heated garage which offers unparalleled space and functionality, including 2 piece bathroom
The listing data is provided under copyright by the Toronto Real Estate Board.
The listing data is deemed reliable but is not guaranteed accurate by the Toronto Real Estate Board nor RealMaster.
Location
Province:
Ontario
City:
Whitby
Community:
Lynde Creek 10.06.0030
Crossroad:
Cochrane St and Dundas St
Room
Room
Level
Length
Width
Area
厨房
主
28.87
16.08
464.14
Dining Room
主
17.78
9.28
165.10
Great Room
主
19.00
15.09
286.69
办公室
主
14.99
12.70
190.37
主卧
Second
23.69
17.09
404.90
Bedroom 2
Second
25.49
11.52
293.56
Bedroom 3
Second
17.59
13.12
230.78
Exercise Room
Second
44.69
15.98
713.96
复式
Third
20.70
16.99
351.83
Game Room
Lower
31.30
19.29
603.80
Media Room
Lower
18.90
18.01
340.38
小厅
Lower
13.71
10.20
139.93
School Info
Private SchoolsK-8 Grades Only
E.A. Fairman Public School
620 Walnut St, 惠特比0.817 km
ElementaryMiddleEnglish
9-12 Grades Only
Henry Street High School
600 Henry St, 惠特比1.332 km
SecondaryEnglish
K-8 Grades Only
St. John The Evangelist Catholic School
1103 Giffard St, 惠特比0.282 km
ElementaryMiddleEnglish
9-12 Grades Only
All Saints Catholic Secondary School
3001 Country Lane, 惠特比1.938 km
SecondaryEnglish
1-8 Grades Only
Julie Payette Public School
300 Garden St, 惠特比2.223 km
ElementaryMiddleFrench Immersion Program
9-12 Grades Only
Anderson Collegiate And Vocational Institute
400 Anderson St, 惠特比3.025 km
SecondaryFrench Immersion Program
1-8 Grades Only
St. John The Evangelist Catholic School
1103 Giffard St, 惠特比0.282 km
ElementaryMiddleFrench Immersion Program
9-9 Grades Only
Father Leo J. Austin Catholic Secondary School
1020 Dryden Blvd, 惠特比4.109 km
MiddleFrench Immersion Program
10-12 Grades Only
Father Leo J. Austin Catholic Secondary School
1020 Dryden Blvd, 惠特比4.109 km
SecondaryFrench Immersion Program
Book Viewing
Your feedback has been submitted.
Submission Failed! Please check your input and try again or contact us

