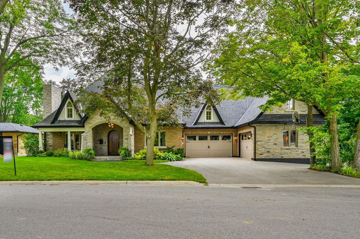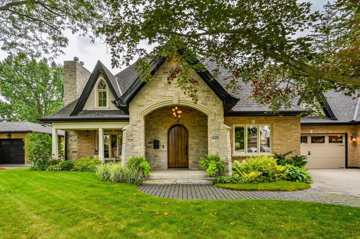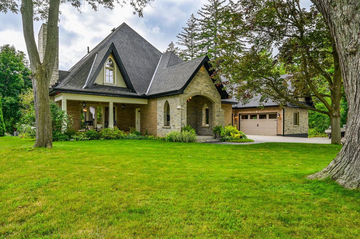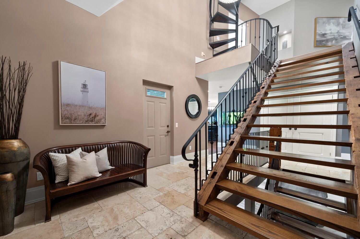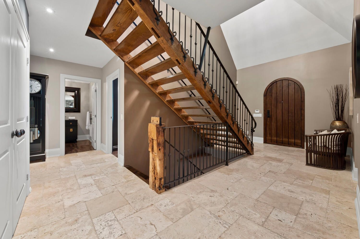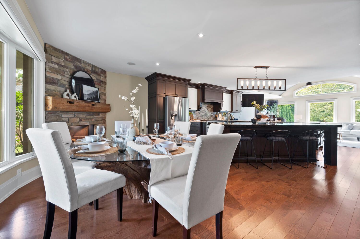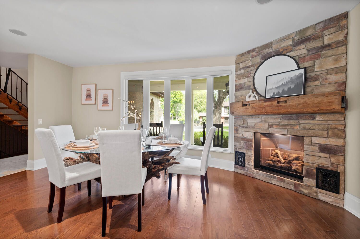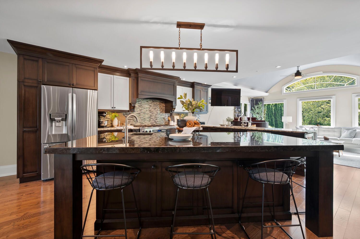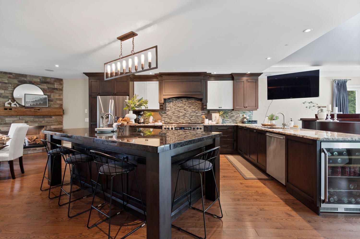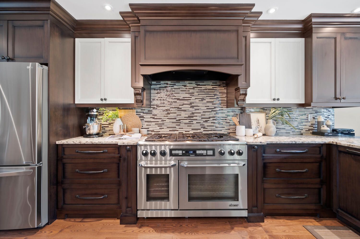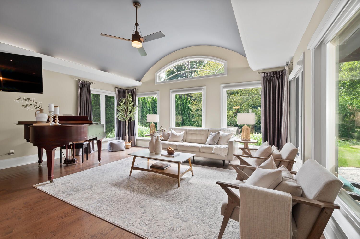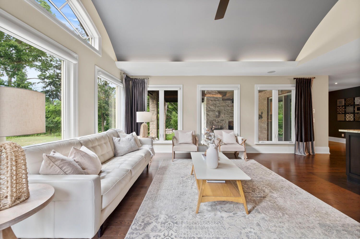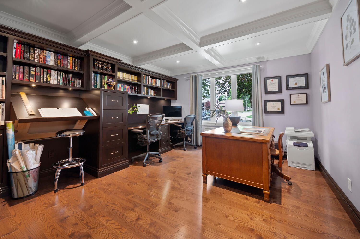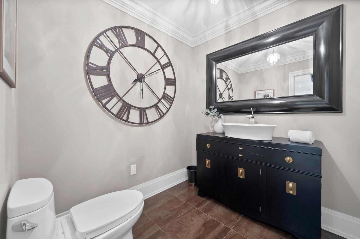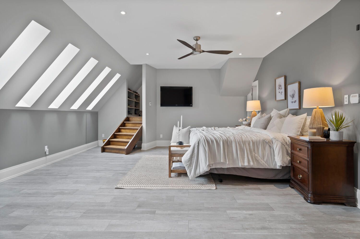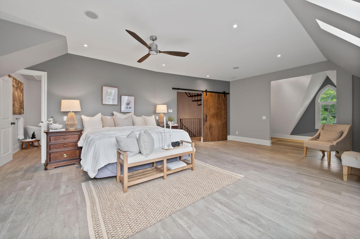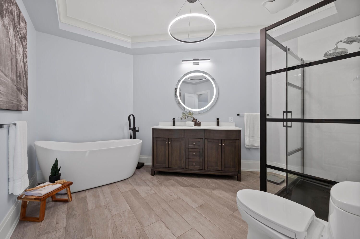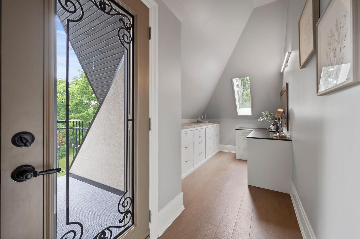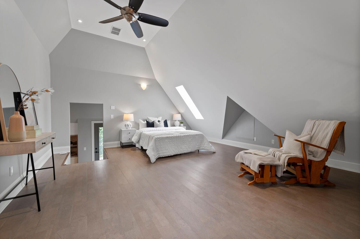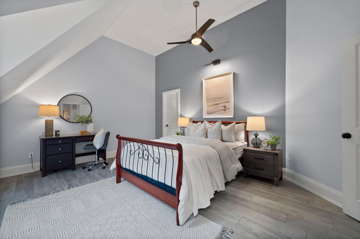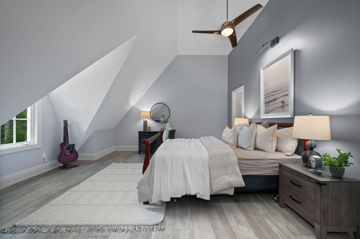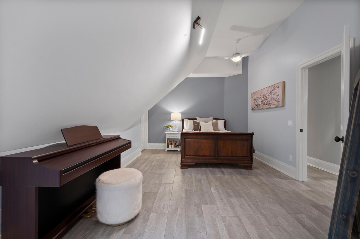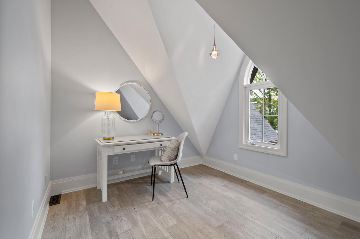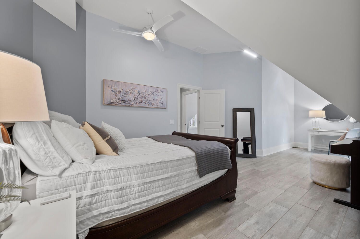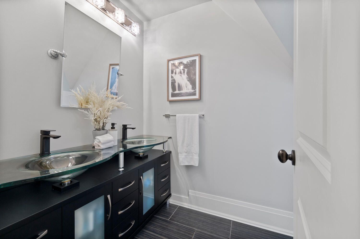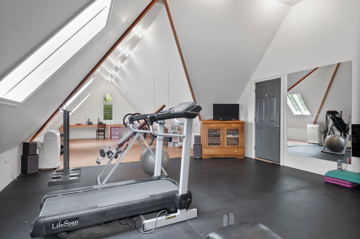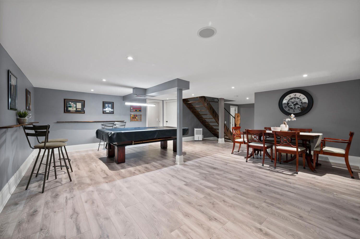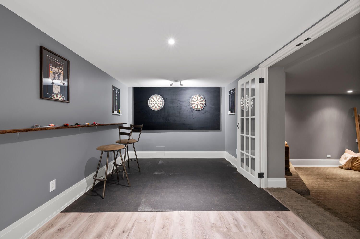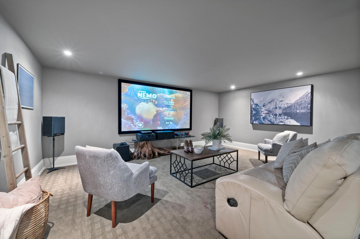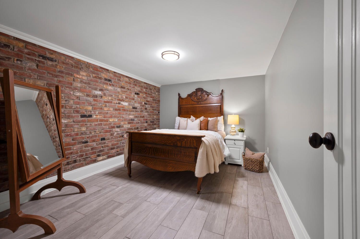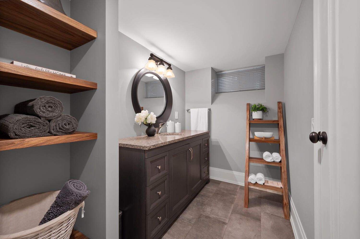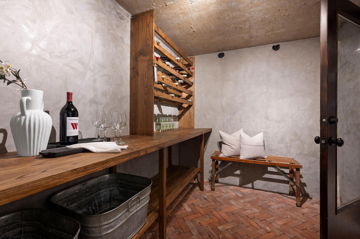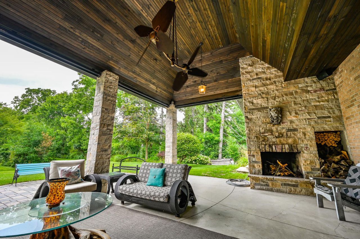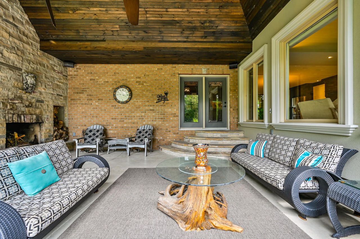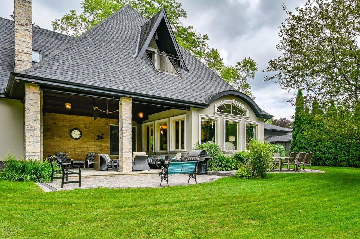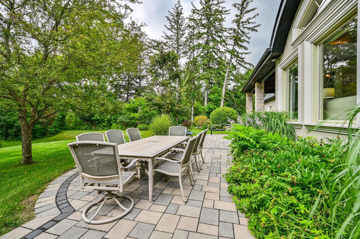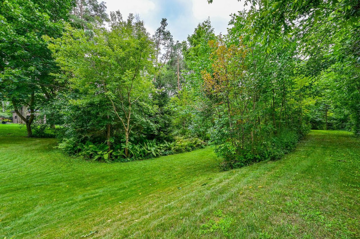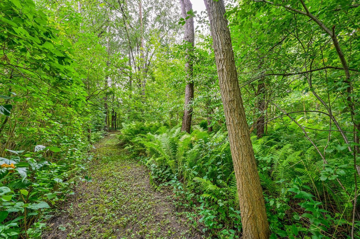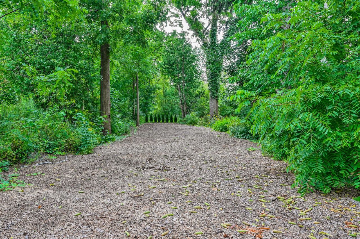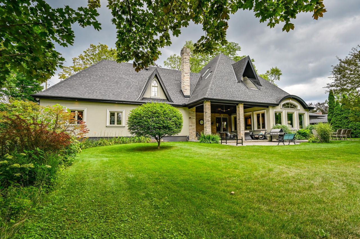- Ontario
- Whitby
128 Raglan St
CAD$2,598,000
CAD$2,598,000 Asking price
128 Raglan StreetWhitby, Ontario, L1N2S9
Delisted · Terminated ·
3+1512(5+7)| 3500-5000 sqft
Listing information last updated on Wed Nov 08 2023 19:14:55 GMT-0500 (Eastern Standard Time)

Open Map
Log in to view more information
Go To LoginSummary
IDE7023738
StatusTerminated
Ownership TypeFreehold
Possession60 Days / TBA
Brokered BySUTTON GROUP-HERITAGE REALTY INC.
TypeResidential House,Detached
Age 6-15
Lot Size116.83 * 266 Feet
Land Size31076.78 ft²
Square Footage3500-5000 sqft
RoomsBed:3+1,Kitchen:1,Bath:5
Parking5 (12) Attached +7
Virtual Tour
Detail
Building
Bathroom Total5
Bedrooms Total4
Bedrooms Above Ground3
Bedrooms Below Ground1
Basement DevelopmentFinished
Basement TypeFull (Finished)
Construction Style AttachmentDetached
Cooling TypeWall unit
Exterior FinishBrick,Stone
Fireplace PresentTrue
Heating FuelNatural gas
Heating TypeRadiant heat
Size Interior
Stories Total2.5
TypeHouse
Architectural Style2 1/2 Storey
FireplaceYes
Property FeaturesHospital,Park,Ravine,Public Transit,School,Wooded/Treed
Rooms Above Grade10
Heat SourceGas
Heat TypeRadiant
WaterMunicipal
Laundry LevelUpper Level
Sewer YNAYes
Water YNAYes
Telephone YNAYes
Land
Size Total Text116.83 x 266 FT|1/2 - 1.99 acres
Acreagefalse
AmenitiesHospital,Park,Public Transit,Schools
Size Irregular116.83 x 266 FT
Lot Size Range Acres.50-1.99
Parking
Parking FeaturesPrivate Double
Utilities
Electric YNAYes
Surrounding
Ammenities Near ByHospital,Park,Public Transit,Schools
Other
FeaturesWooded area,Ravine
Den FamilyroomYes
Internet Entire Listing DisplayYes
SewerSewer
BasementFull,Finished
PoolNone
FireplaceY
A/CWall Unit(s)
HeatingRadiant
TVYes
FurnishedNo
ExposureW
Remarks
Custom built home is a must see. Located on prestigious Raglan Street this private/treed spacious lot is surrounded by parkland with western exposure. It backs onto D’Hillier Park which offers acres of greenspace, Lynde Creek, tennis courts, playgrounds and paved path. Close proximity to the 401/407/412 and a short walk to the restaurants, boutiques and nightlife of downtown Whitby. The kitchen features stainless steel appliances, custom cabinetry and a large center island. Open to the great room overlooking a beautiful, secluded yard and dining room featuring a ledge stone gas fireplace. The luxurious master suite is a private oasis, boasting a generous layout, gas fireplace and en-suite bathroom complete with a deep soaking tub, a walk-in shower and dual sink vanity. The master suite also includes built-in closets and make-up studio with balcony to accommodate all your needs. The backyard features covered outdoor living room with high vaulted ceiling and stoned wood burning fireplaceAdditional features of this remarkable home include a home office/library for remote work or study, outdoor blinds and a 1500 sqft heated garage which offers unparalleled space and functionality, including 2 piece bathroom
The listing data is provided under copyright by the Toronto Real Estate Board.
The listing data is deemed reliable but is not guaranteed accurate by the Toronto Real Estate Board nor RealMaster.
Location
Province:
Ontario
City:
Whitby
Community:
Lynde Creek 10.06.0030
Crossroad:
Cochrane St and Dundas St
Room
Room
Level
Length
Width
Area
Kitchen
Main
28.87
16.08
464.14
Dining Room
Main
17.78
9.28
165.10
Great Room
Main
19.00
15.09
286.69
Office
Main
14.99
12.70
190.37
Primary Bedroom
Second
23.69
17.09
404.90
Bedroom 2
Second
25.49
11.52
293.56
Bedroom 3
Second
17.59
13.12
230.78
Exercise Room
Second
44.69
15.98
713.96
Loft
Third
20.70
16.99
351.83
Game Room
Lower
31.30
19.29
603.80
Media Room
Lower
18.90
18.01
340.38
Den
Lower
13.71
10.20
139.93
School Info
Private SchoolsK-8 Grades Only
E.A. Fairman Public School
620 Walnut St, Whitby0.817 km
ElementaryMiddleEnglish
9-12 Grades Only
Henry Street High School
600 Henry St, Whitby1.332 km
SecondaryEnglish
K-8 Grades Only
St. John The Evangelist Catholic School
1103 Giffard St, Whitby0.282 km
ElementaryMiddleEnglish
9-12 Grades Only
All Saints Catholic Secondary School
3001 Country Lane, Whitby1.938 km
SecondaryEnglish
1-8 Grades Only
Julie Payette Public School
300 Garden St, Whitby2.223 km
ElementaryMiddleFrench Immersion Program
9-12 Grades Only
Anderson Collegiate And Vocational Institute
400 Anderson St, Whitby3.025 km
SecondaryFrench Immersion Program
1-8 Grades Only
St. John The Evangelist Catholic School
1103 Giffard St, Whitby0.282 km
ElementaryMiddleFrench Immersion Program
9-9 Grades Only
Father Leo J. Austin Catholic Secondary School
1020 Dryden Blvd, Whitby4.109 km
MiddleFrench Immersion Program
10-12 Grades Only
Father Leo J. Austin Catholic Secondary School
1020 Dryden Blvd, Whitby4.109 km
SecondaryFrench Immersion Program
Book Viewing
Your feedback has been submitted.
Submission Failed! Please check your input and try again or contact us

