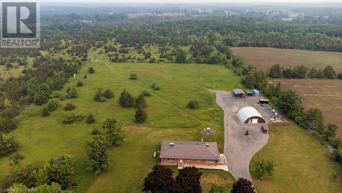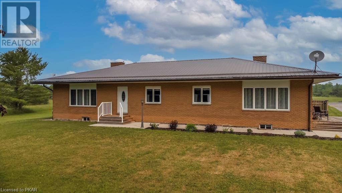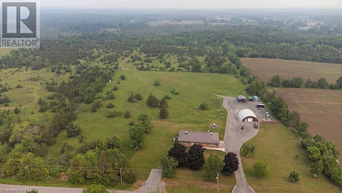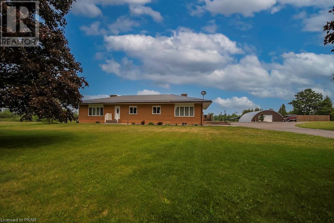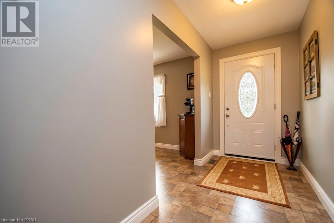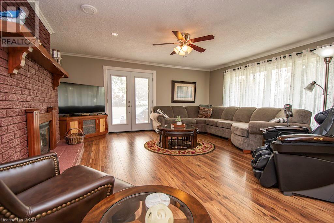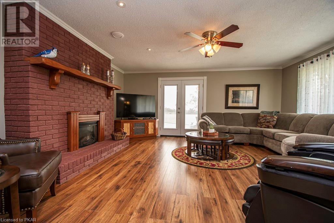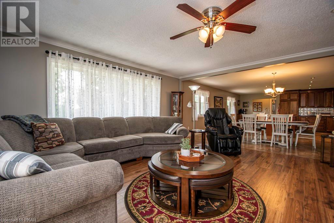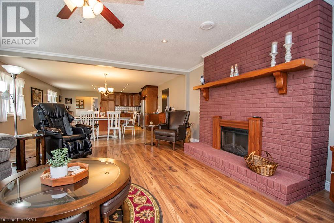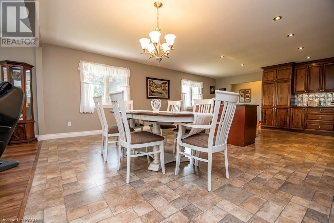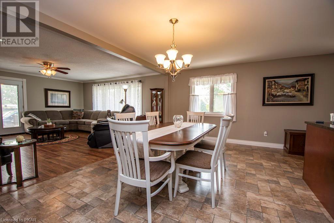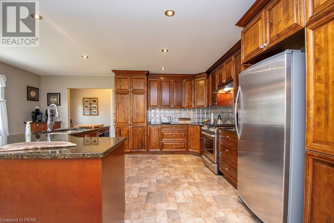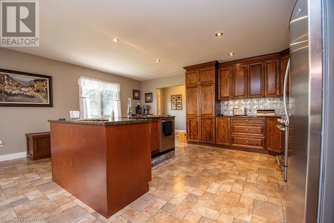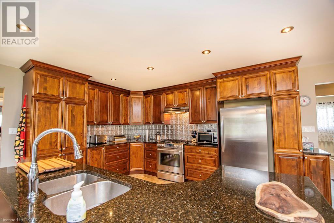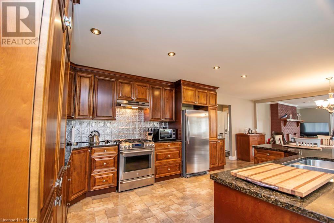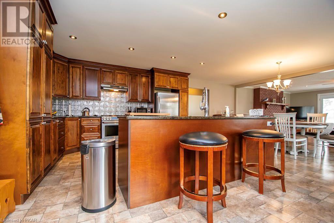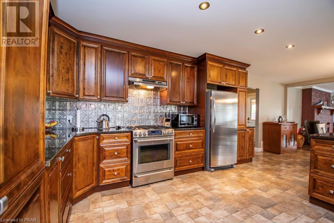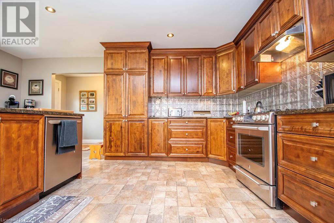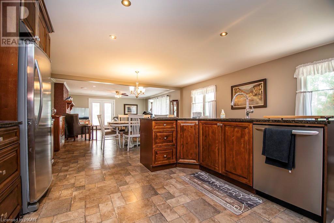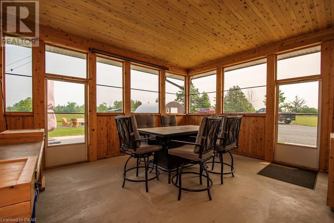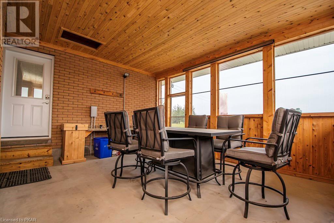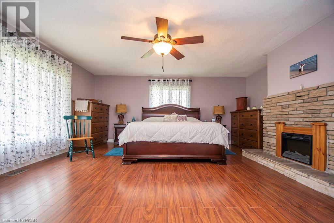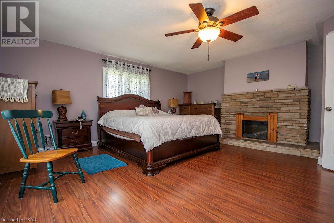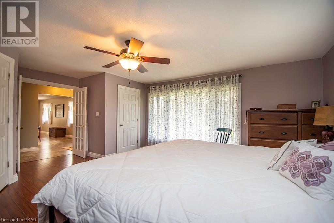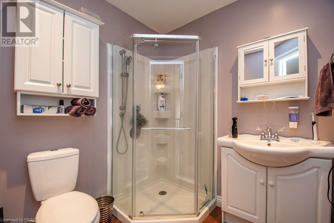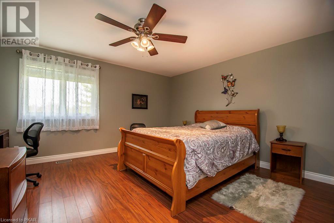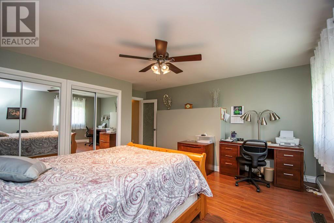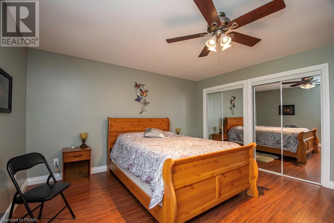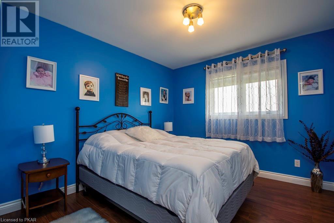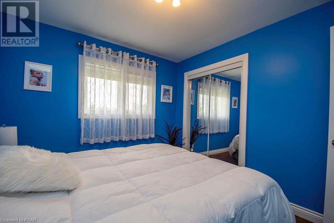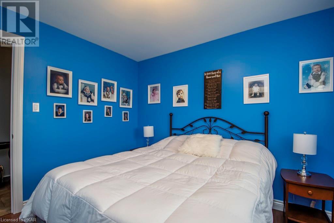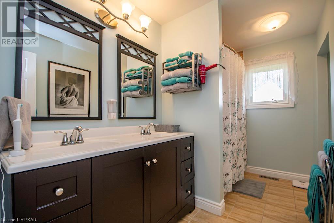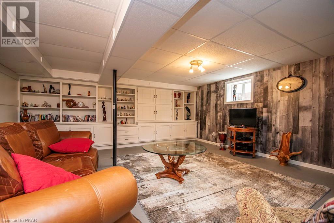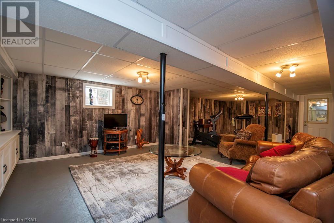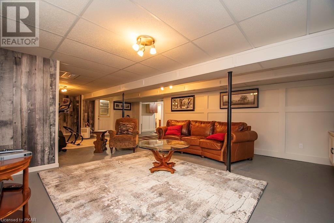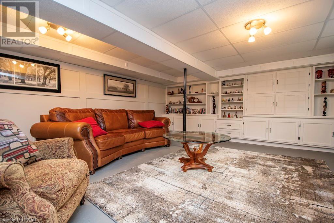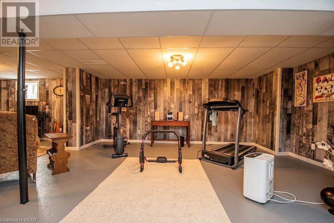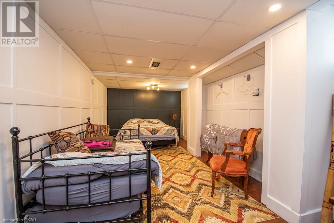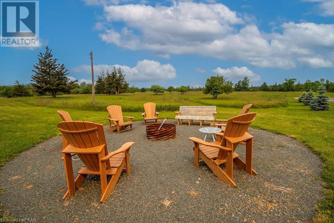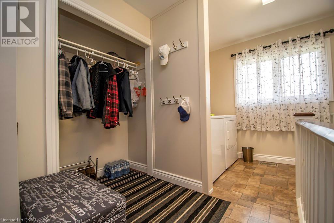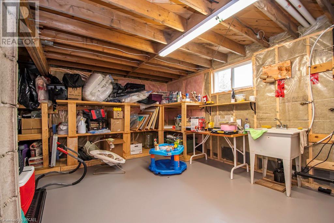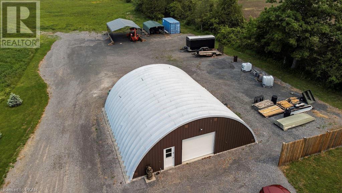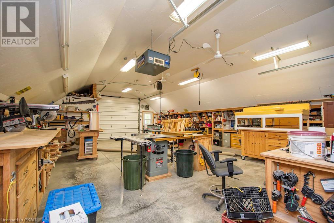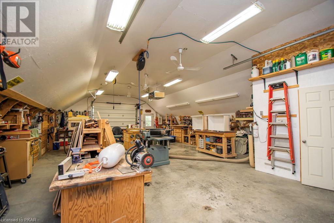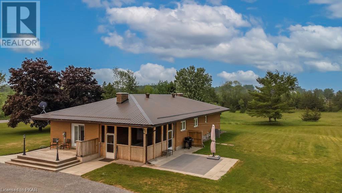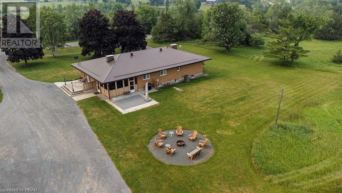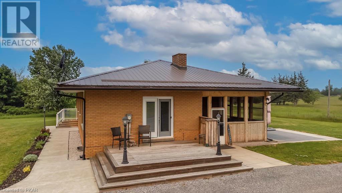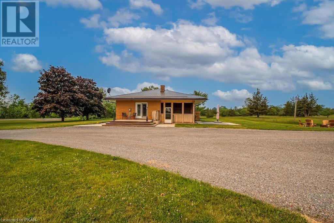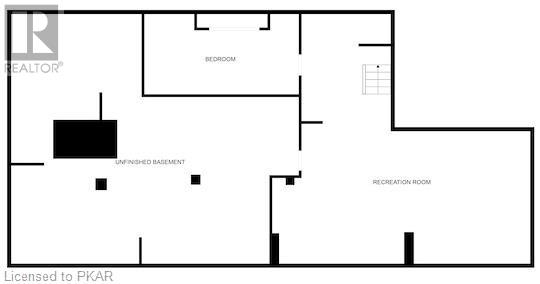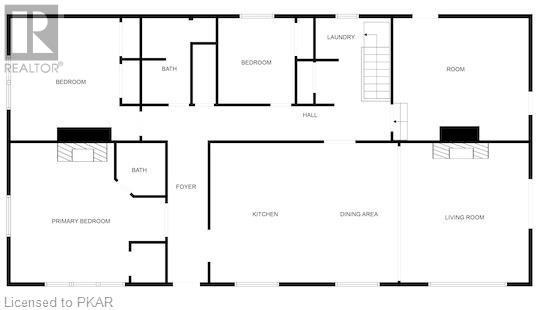- Ontario
- Trent Hills
2110 13th Line
CAD$1,500,000
CAD$1,500,000 要价
2110 13TH LINETrent Hills, Ontario, K0K2M0
退市
32| 2100 sqft
Listing information last updated on Thu Sep 07 2023 12:33:13 GMT-0400 (Eastern Daylight Time)

Open Map
Log in to view more information
Go To LoginSummary
ID40434274
Status退市
产权Freehold
Brokered ByBall Real Estate Inc., Brokerage 541
TypeResidential House,Detached,Bungalow
Age
Lot Size46 * 25 ac 46
Land Size46 ac|25 - 50 acres
Square Footage2100 sqft
RoomsBed:3,Bath:2
Virtual Tour
Detail
公寓楼
浴室数量2
卧室数量3
地上卧室数量3
家用电器Dishwasher,Dryer,Refrigerator,Stove,Washer,Hood Fan,Window Coverings,Garage door opener
Architectural StyleBungalow
地下室装修Partially finished
地下室类型Full (Partially finished)
风格Detached
空调Central air conditioning
外墙Brick
壁炉True
壁炉数量2
供暖方式Propane
供暖类型Forced air
使用面积2100.0000
楼层1
类型House
供水Drilled Well
土地
总面积46 ac|25 - 50 acres
面积46 ac|25 - 50 acres
面积true
下水Septic System
Size Irregular46
周边
社区特点School Bus
Location DescriptionCounty Road 50 south of Highway 7 or north from Campbellford to 13th Line,east to property on the north side.
Zoning DescriptionRural Residential
Other
特点Visual exposure,Paved driveway,Country residential
BasementPartially finished,Full(部分装修)
FireplaceTrue
HeatingForced air
Remarks
A country estate property, spacious bright residence that shows pride of ownership, updated with quality, has been used for wedding venues, apple orchards, groomed trails, every man's dream 45 x 45 feet detached garage/workshop with in-floor heating and 2 pc bathroom, two man doors and two overhead doors - 10 x 8 and 10 x 10, 46 acres of orchard, woods and groomed trails. Close to Trent Severn system for boating, fishing or the Crowe River for swimming. Just 10 minutes to the town of Campbellford for dining and shopping. Many golf courses and trails close by Just 1.5 hours east of Toronto or 1/2 hour to Peterborough or Belleville. (id:22211)
The listing data above is provided under copyright by the Canada Real Estate Association.
The listing data is deemed reliable but is not guaranteed accurate by Canada Real Estate Association nor RealMaster.
MLS®, REALTOR® & associated logos are trademarks of The Canadian Real Estate Association.
Location
Province:
Ontario
City:
Trent Hills
Community:
Campbellford
Room
Room
Level
Length
Width
Area
Exercise
Lower
19.00
15.26
289.80
19'0'' x 15'3''
水电气
Lower
20.01
16.01
320.42
20'0'' x 16'0''
娱乐
主
17.26
16.08
277.43
17'3'' x 16'1''
阳光房
主
17.26
15.09
260.44
17'3'' x 15'1''
3pc Bathroom
主
NaN
Measurements not available
4pc Bathroom
主
NaN
Measurements not available
卧室
主
10.99
10.01
109.98
11'0'' x 10'0''
卧室
主
14.34
13.91
199.44
14'4'' x 13'11''
主卧
主
19.91
16.40
326.68
19'11'' x 16'5''
门廊
主
18.67
5.68
105.96
18'8'' x 5'8''
Kitchen/Dining
主
23.43
17.42
408.10
23'5'' x 17'5''
客厅
主
14.01
14.01
196.26
14'0'' x 14'0''

