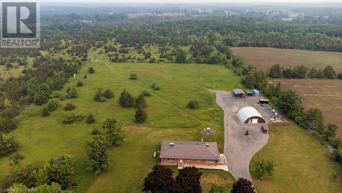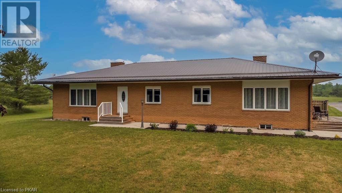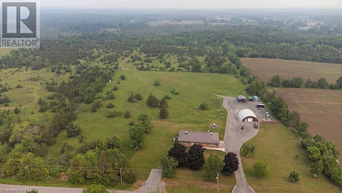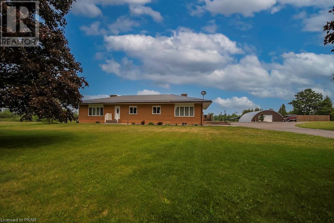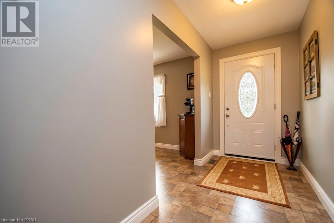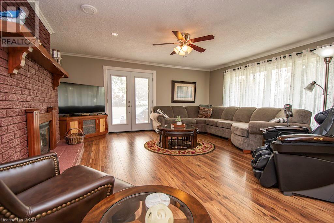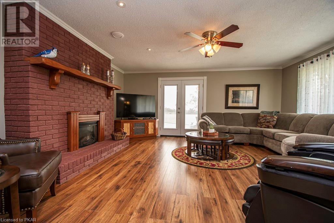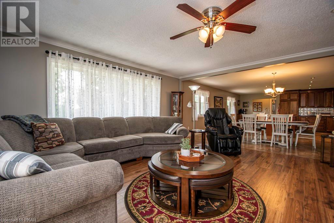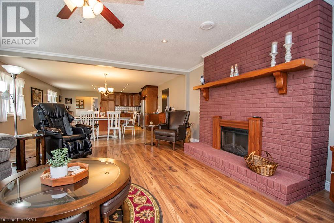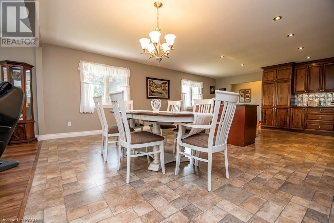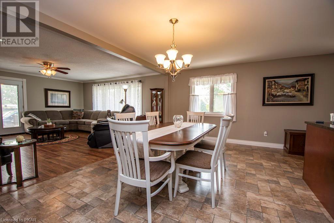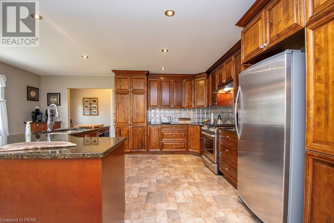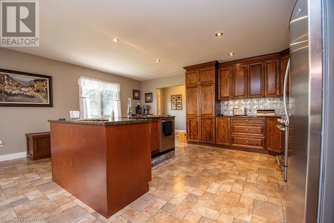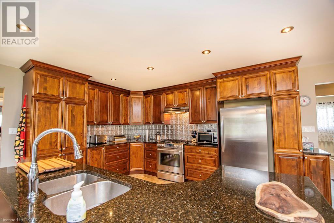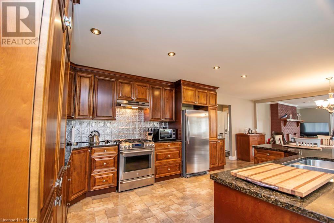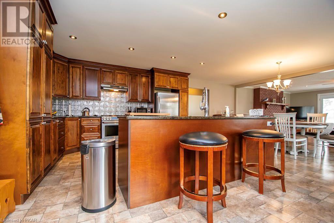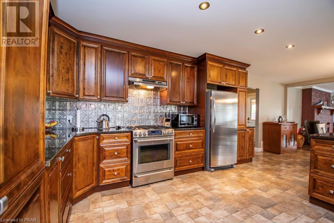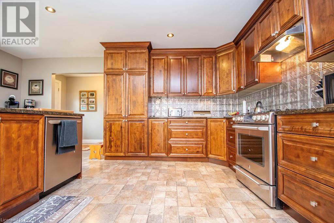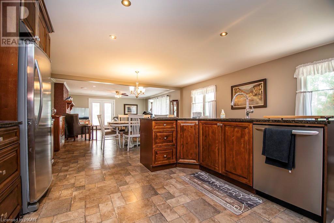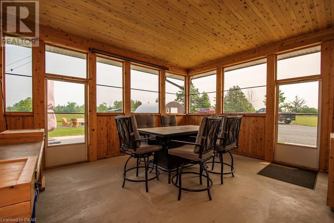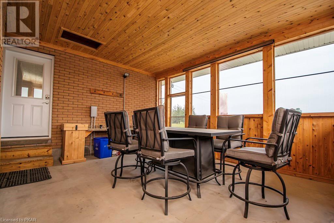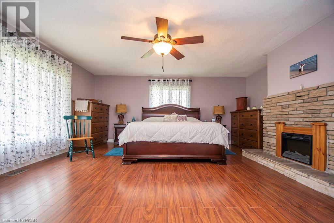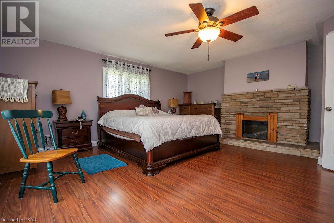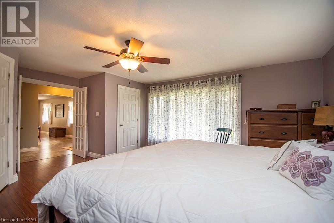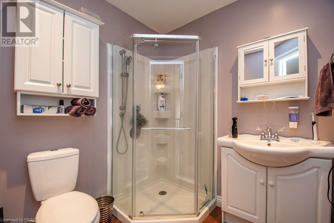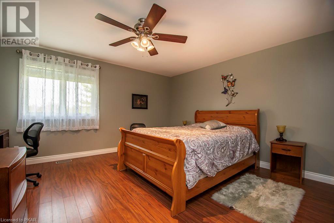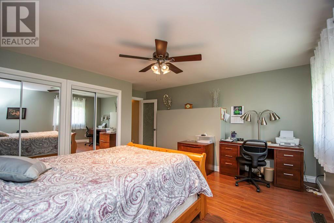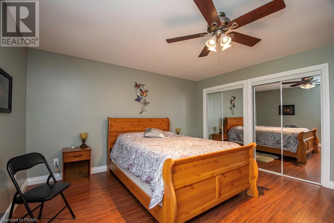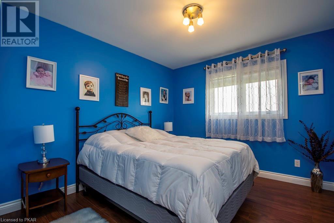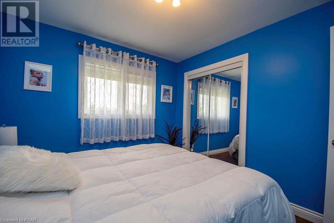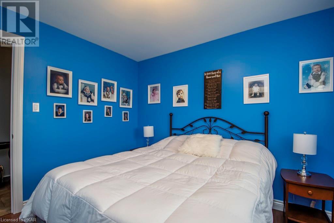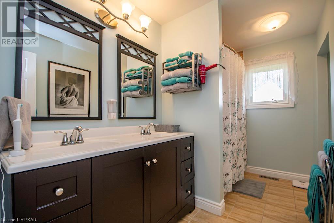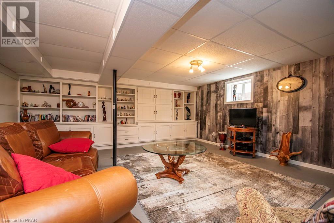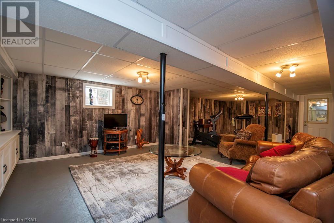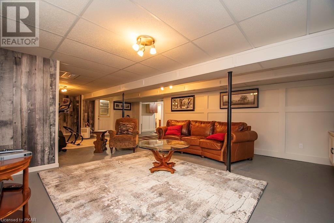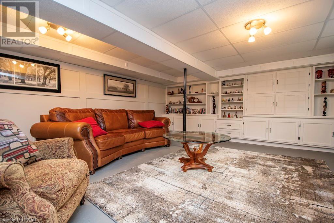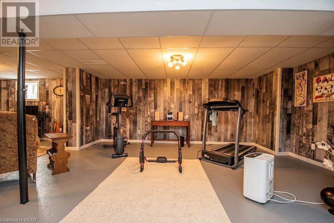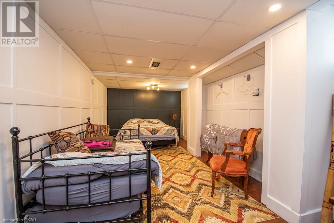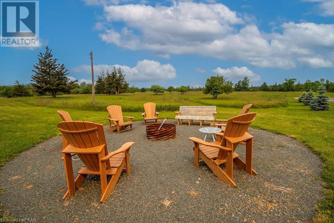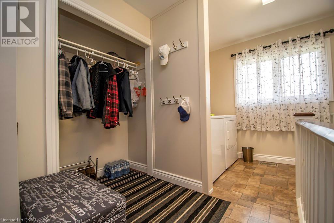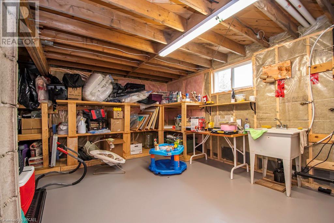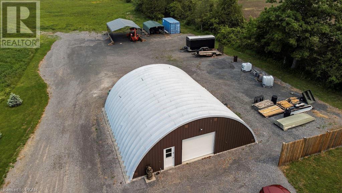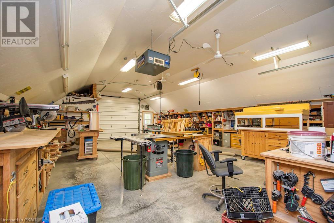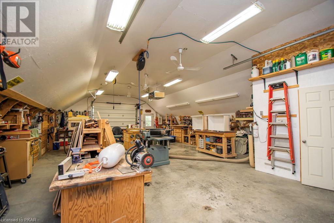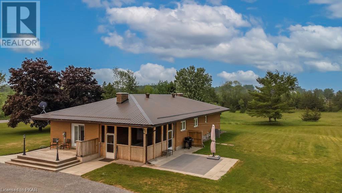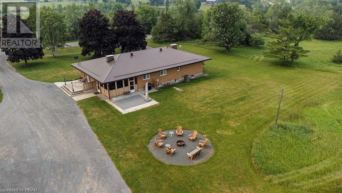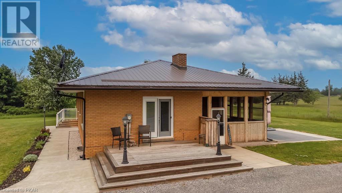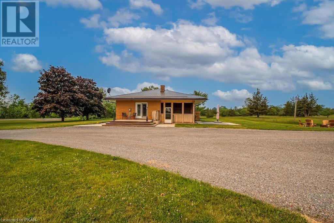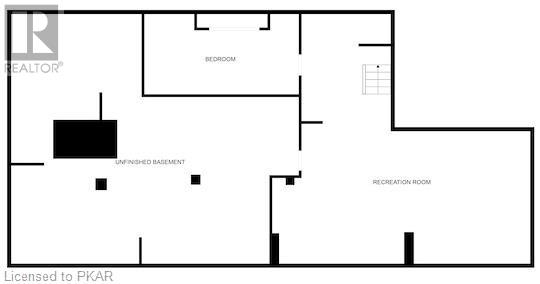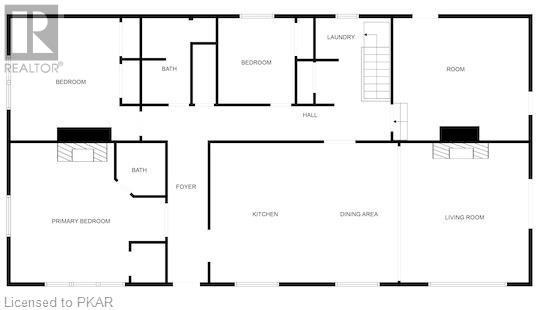- Ontario
- Trent Hills
2110 13th Line
CAD$1,500,000
CAD$1,500,000 Asking price
2110 13TH LINETrent Hills, Ontario, K0K2M0
Delisted
32| 2100 sqft
Listing information last updated on Thu Sep 07 2023 12:33:13 GMT-0400 (Eastern Daylight Time)

Open Map
Log in to view more information
Go To LoginSummary
ID40434274
StatusDelisted
Ownership TypeFreehold
Brokered ByBall Real Estate Inc., Brokerage 541
TypeResidential House,Detached,Bungalow
Age
Lot Size46 * 25 ac 46
Land Size46 ac|25 - 50 acres
Square Footage2100 sqft
RoomsBed:3,Bath:2
Virtual Tour
Detail
Building
Bathroom Total2
Bedrooms Total3
Bedrooms Above Ground3
AppliancesDishwasher,Dryer,Refrigerator,Stove,Washer,Hood Fan,Window Coverings,Garage door opener
Architectural StyleBungalow
Basement DevelopmentPartially finished
Basement TypeFull (Partially finished)
Construction Style AttachmentDetached
Cooling TypeCentral air conditioning
Exterior FinishBrick
Fireplace PresentTrue
Fireplace Total2
Heating FuelPropane
Heating TypeForced air
Size Interior2100.0000
Stories Total1
TypeHouse
Utility WaterDrilled Well
Land
Size Total46 ac|25 - 50 acres
Size Total Text46 ac|25 - 50 acres
Acreagetrue
SewerSeptic System
Size Irregular46
Surrounding
Community FeaturesSchool Bus
Location DescriptionCounty Road 50 south of Highway 7 or north from Campbellford to 13th Line,east to property on the north side.
Zoning DescriptionRural Residential
Other
FeaturesVisual exposure,Paved driveway,Country residential
BasementPartially finished,Full (Partially finished)
FireplaceTrue
HeatingForced air
Remarks
A country estate property, spacious bright residence that shows pride of ownership, updated with quality, has been used for wedding venues, apple orchards, groomed trails, every man's dream 45 x 45 feet detached garage/workshop with in-floor heating and 2 pc bathroom, two man doors and two overhead doors - 10 x 8 and 10 x 10, 46 acres of orchard, woods and groomed trails. Close to Trent Severn system for boating, fishing or the Crowe River for swimming. Just 10 minutes to the town of Campbellford for dining and shopping. Many golf courses and trails close by Just 1.5 hours east of Toronto or 1/2 hour to Peterborough or Belleville. (id:22211)
The listing data above is provided under copyright by the Canada Real Estate Association.
The listing data is deemed reliable but is not guaranteed accurate by Canada Real Estate Association nor RealMaster.
MLS®, REALTOR® & associated logos are trademarks of The Canadian Real Estate Association.
Location
Province:
Ontario
City:
Trent Hills
Community:
Campbellford
Room
Room
Level
Length
Width
Area
Exercise
Lower
19.00
15.26
289.80
19'0'' x 15'3''
Utility
Lower
20.01
16.01
320.42
20'0'' x 16'0''
Recreation
Main
17.26
16.08
277.43
17'3'' x 16'1''
Sunroom
Main
17.26
15.09
260.44
17'3'' x 15'1''
3pc Bathroom
Main
NaN
Measurements not available
4pc Bathroom
Main
NaN
Measurements not available
Bedroom
Main
10.99
10.01
109.98
11'0'' x 10'0''
Bedroom
Main
14.34
13.91
199.44
14'4'' x 13'11''
Primary Bedroom
Main
19.91
16.40
326.68
19'11'' x 16'5''
Foyer
Main
18.67
5.68
105.96
18'8'' x 5'8''
Kitchen/Dining
Main
23.43
17.42
408.10
23'5'' x 17'5''
Living
Main
14.01
14.01
196.26
14'0'' x 14'0''

