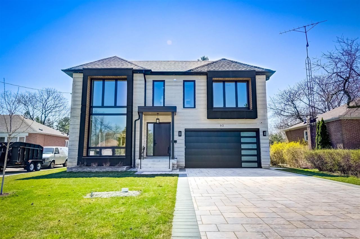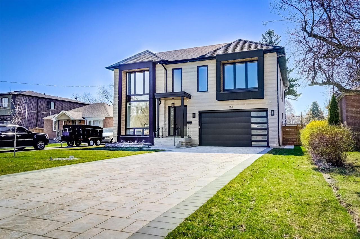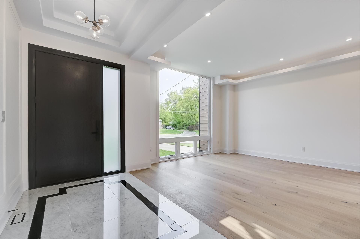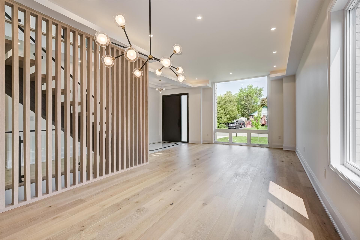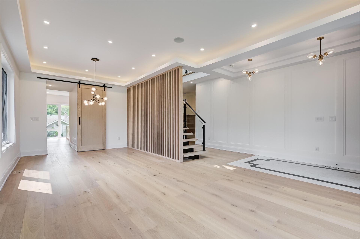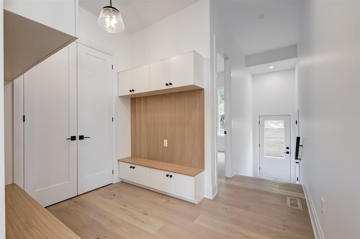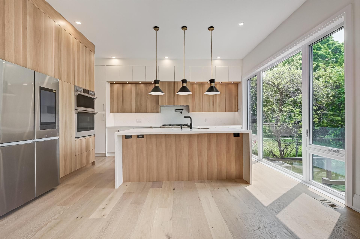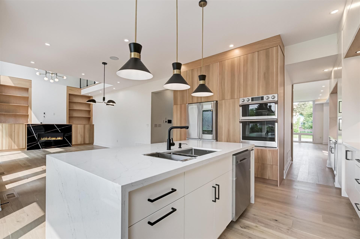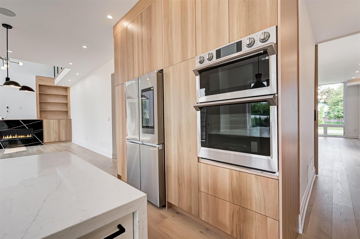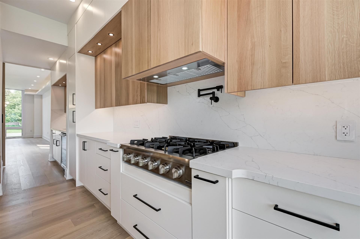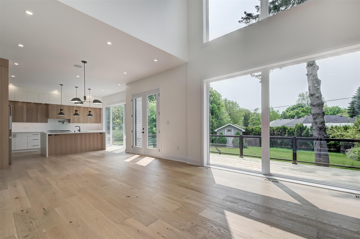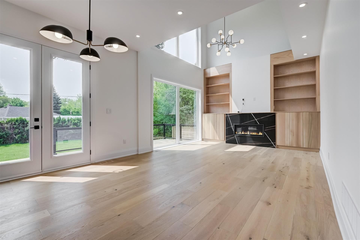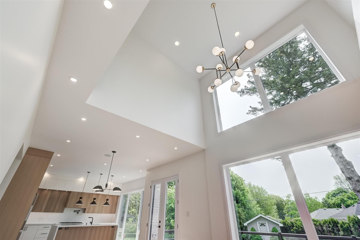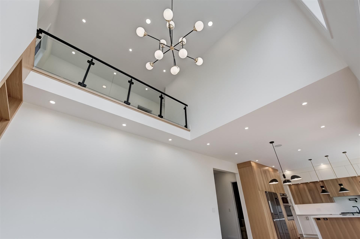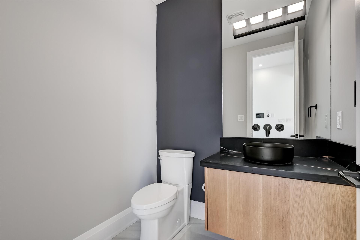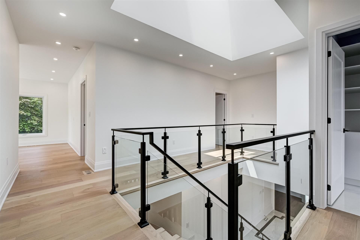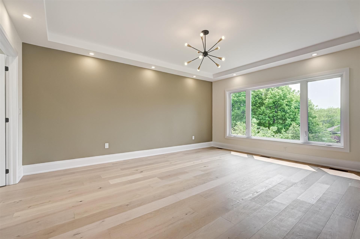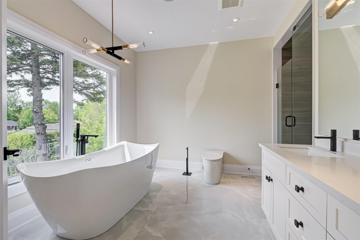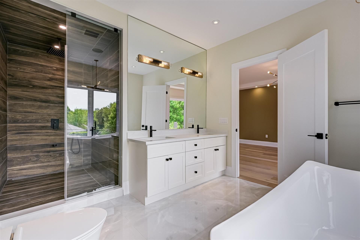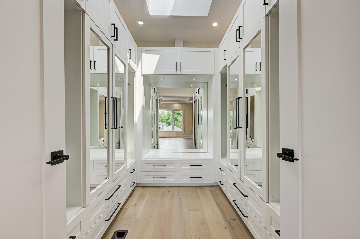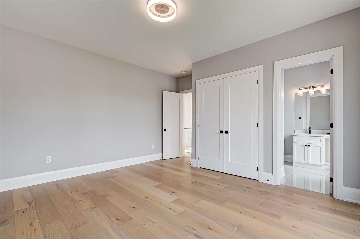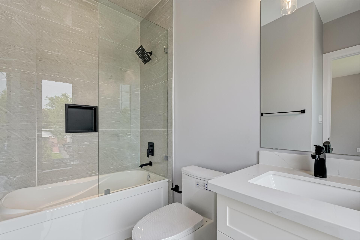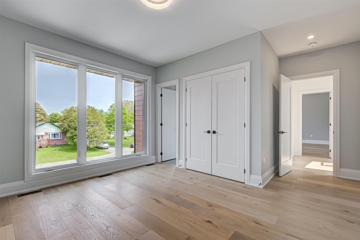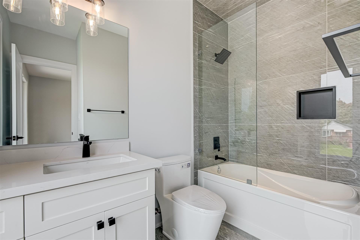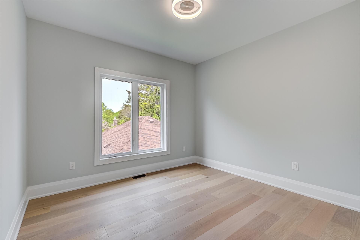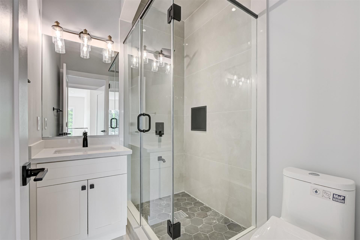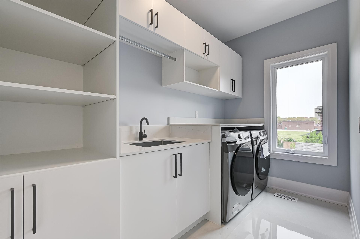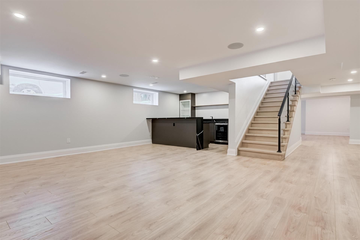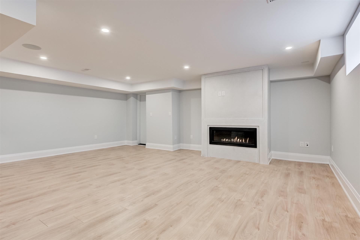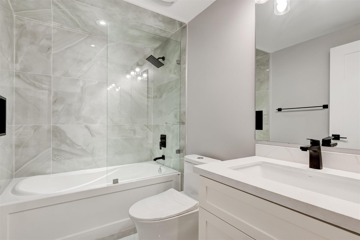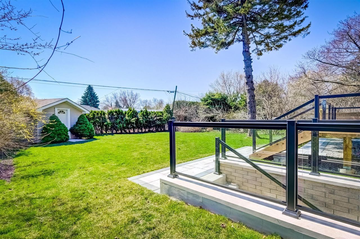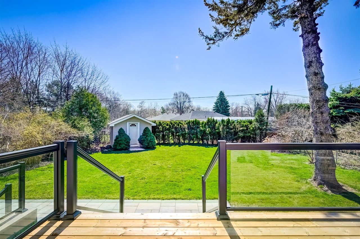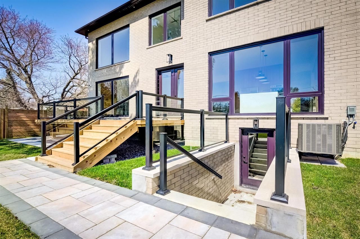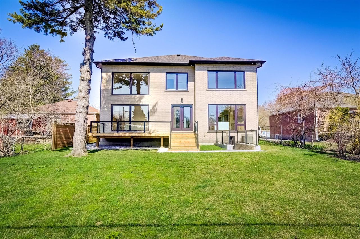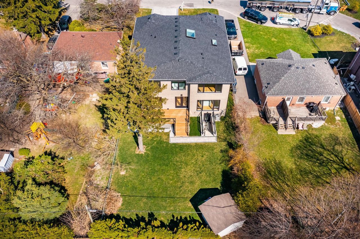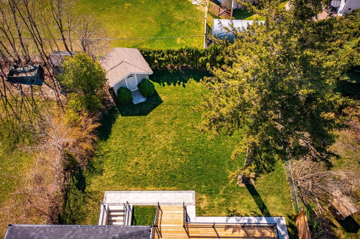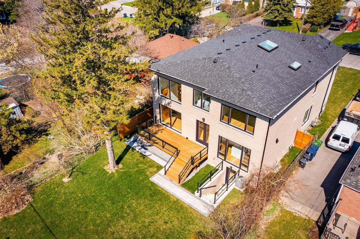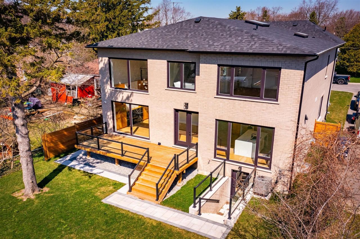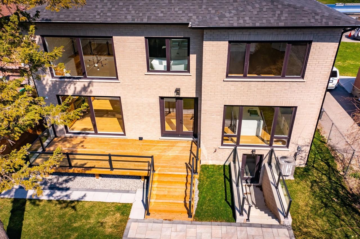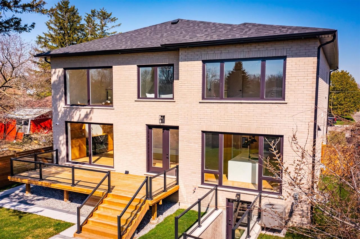- Ontario
- Toronto
93 Cree Ave
SoldCAD$x,xxx,xxx
CAD$2,599,000 要价
93 Cree AvenueToronto, Ontario, M1M1Z9
成交
4+168(2+6)| 3500-5000 sqft
Listing information last updated on Mon Jul 10 2023 21:37:04 GMT-0400 (Eastern Daylight Time)

Open Map
Log in to view more information
Go To LoginSummary
IDE6020312
Status成交
产权永久产权
Possession30-60 Days Tba
Brokered ByRE/MAX ALL-STARS REALTY INC.
Type民宅 House,独立屋
Age
Lot Size52 * 150 Feet
Land Size7800 ft²
RoomsBed:4+1,Kitchen:1,Bath:6
Parking2 (8) 内嵌式车库 +6
Virtual Tour
Detail
公寓楼
浴室数量6
卧室数量5
地上卧室数量4
地下卧室数量1
地下室装修Finished
地下室特点Walk-up
地下室类型N/A (Finished)
风格Detached
空调Central air conditioning
外墙Brick,Stone
壁炉True
供暖方式Natural gas
供暖类型Forced air
使用面积
楼层2
类型House
Architectural Style2-Storey
Fireplace是
供暖是
Property FeaturesFenced Yard,School
Rooms Above Grade9
Rooms Total13
Heat SourceGas
Heat TypeForced Air
水Municipal
Laundry LevelUpper Level
车库是
土地
面积52 x 150 FT
面积false
设施Schools
Size Irregular52 x 150 FT
Lot Dimensions SourceOther
车位
Parking FeaturesPrivate Double
周边
设施周边学校
Other
Den Familyroom是
Internet Entire Listing Display是
下水Sewer
Basement已装修,台阶走上式
PoolNone
FireplaceY
A/CCentral Air
Heating压力热风
Exposure南
Remarks
Welcome To 93 Cree Ave., Situated On A Mature, Tree-Lined Dead End Street, In Sought-After Cliffcrest Neighbourhood! This Smart Home Contemporary Residence Captivates Street Presence With Indiana Limestone! The Interior Radiates An Open Concept, Free Flowing Layout With Airy High Ceilings, Including A 20 Foot Soaring Ceiling In The Great Room, Extremely Large Windows Giving You That "Indoor/Outdoor" Feel, Two Linear Gas Fireplaces, Multiple Skylights, Custom Millwork Throughout, Sun-Filled Principal Rooms, Engineered Oak Floors, Luxurious Custom Chef's Kitchen With Solid Oak Cabinets, Stainless Steel Appliances, Serving Area, Waterfall Centre Island And Walk-Out To Deck With A Fully Fenced Entertainers Yard! Four Spacious Bedrooms, All With Ultra Sleek Ensuites And Custom Built-In Closet Organizers, And A Fully Finished Basement With Walk-Up. Shows 10+!See Attached "Schedule C" For Full List Of Chattels, Interior & Exterior Features.
The listing data is provided under copyright by the Toronto Real Estate Board.
The listing data is deemed reliable but is not guaranteed accurate by the Toronto Real Estate Board nor RealMaster.
Location
Province:
Ontario
City:
Toronto
Community:
Cliffcrest 01.E08.1200
Crossroad:
Kingston Rd / Mccowan
Room
Room
Level
Length
Width
Area
客厅
主
20.67
15.22
314.65
Hardwood Floor Pot Lights Picture Window
餐厅
主
11.68
12.57
146.76
Hardwood Floor Pot Lights Window
厨房
主
21.13
16.17
341.75
Centre Island Stainless Steel Appl W/O To Deck
Great Rm
主
18.93
16.17
306.19
Hardwood Floor B/I Shelves Picture Window
办公室
主
11.81
8.01
94.55
Hardwood Floor Window
主卧
2nd
14.73
18.34
270.16
W/I Closet 5 Pc Ensuite O/Looks Backyard
第二卧房
2nd
17.13
13.78
235.99
Hardwood Floor Double Closet 4 Pc Ensuite
第三卧房
2nd
14.83
14.83
219.91
Hardwood Floor Double Closet 4 Pc Ensuite
第四卧房
2nd
14.73
11.42
168.19
Hardwood Floor Closet 3 Pc Ensuite
家庭
地下室
19.46
18.08
351.70
Laminate Wet Bar Gas Fireplace
Rec
地下室
26.54
15.72
417.11
Laminate Walk-Up
卧室
地下室
12.01
13.68
164.28
Laminate Above Grade Window 4 Pc Bath
School Info
Private SchoolsK-6 Grades Only
H A Halbert Junior Public School
25 Halbert Pl, 世嘉宝0.646 km
ElementaryEnglish
7-8 Grades Only
Bliss Carman Senior Public School
10 Bellamy Rd S, 世嘉宝0.24 km
MiddleEnglish
9-12 Grades Only
R H King Academy
3800 St Clair Ave E, 世嘉宝1.454 km
SecondaryEnglish
9-12 Grades Only
Sir Wilfrid Laurier Collegiate Institute
145 Guildwood Pky, 世嘉宝2.96 km
SecondaryEnglish
K-8 Grades Only
St. Agatha Catholic School
49 Cathedral Bluffs Dr, 世嘉宝0.932 km
ElementaryMiddleEnglish
9-12 Grades Only
Woburn Collegiate Institute
2222 Ellesmere Rd, 世嘉宝5.072 km
Secondary
K-8 Grades Only
St. Agatha Catholic School
49 Cathedral Bluffs Dr, 世嘉宝0.932 km
ElementaryMiddleFrench Immersion Program
Book Viewing
Your feedback has been submitted.
Submission Failed! Please check your input and try again or contact us

