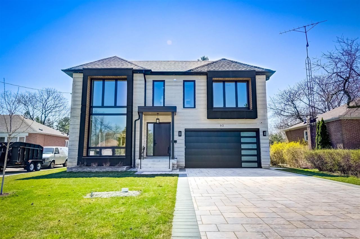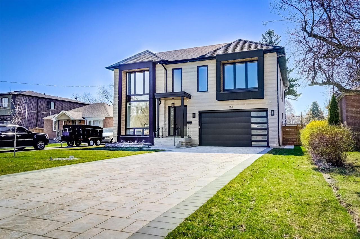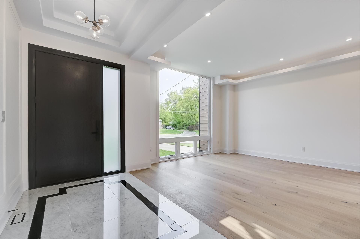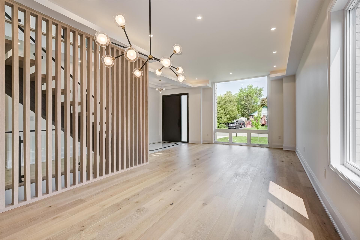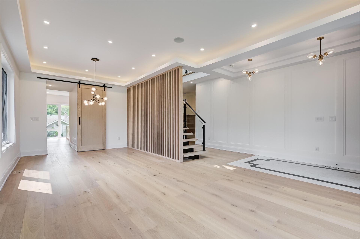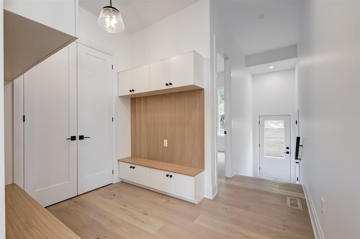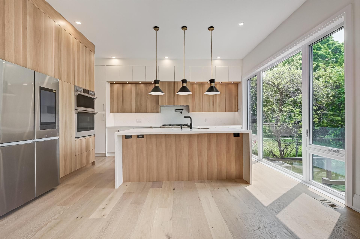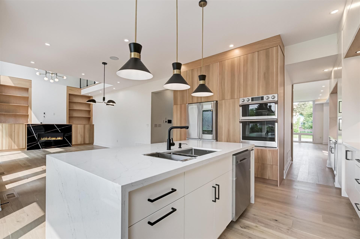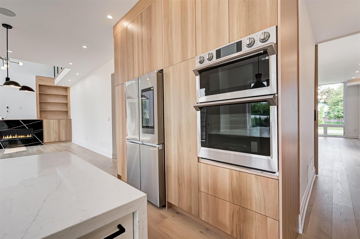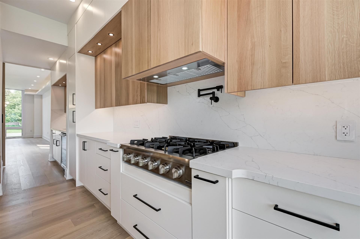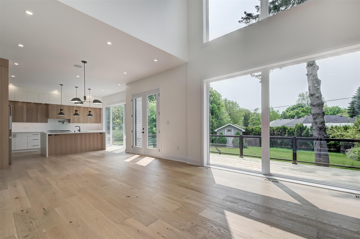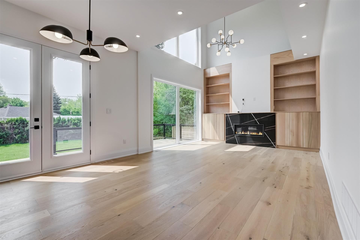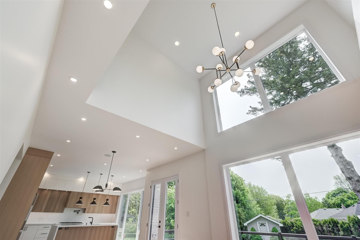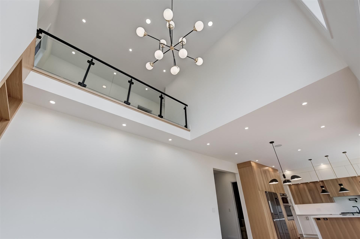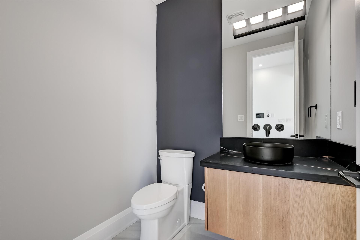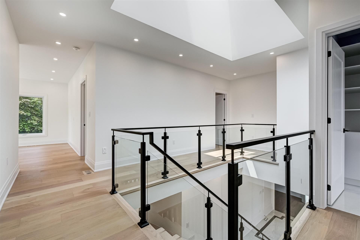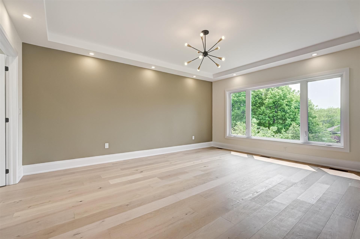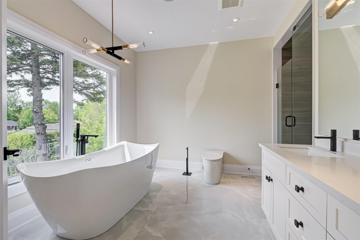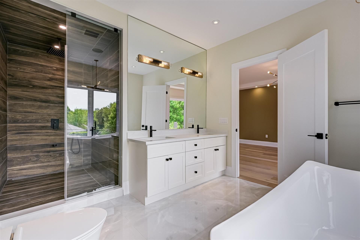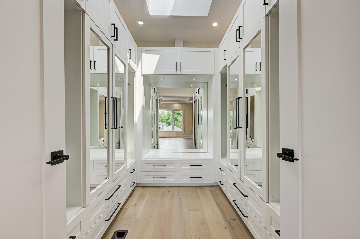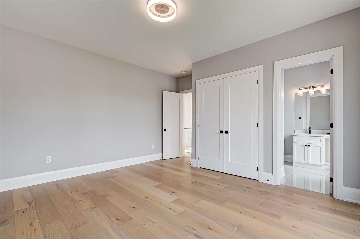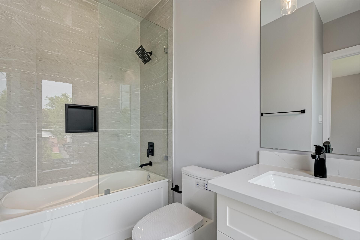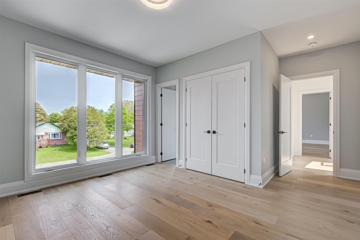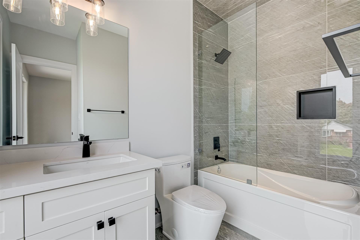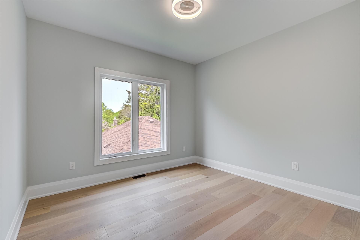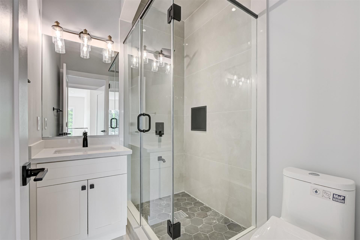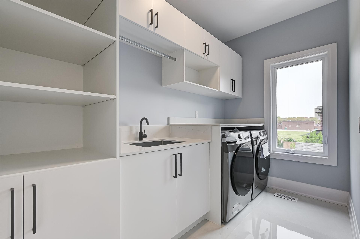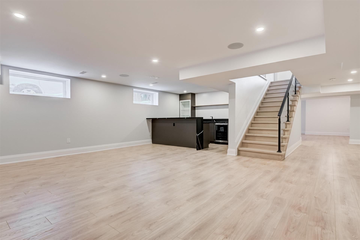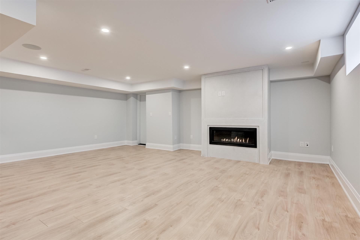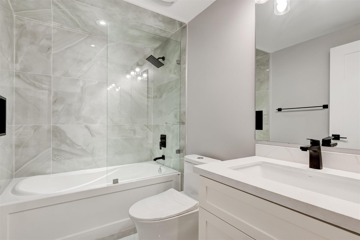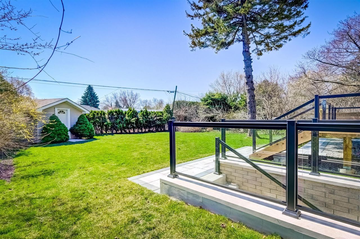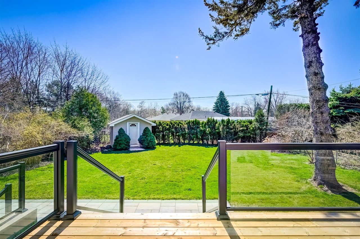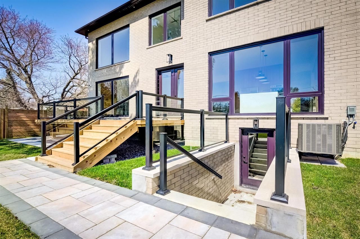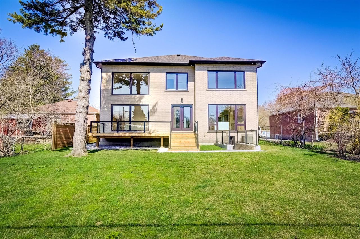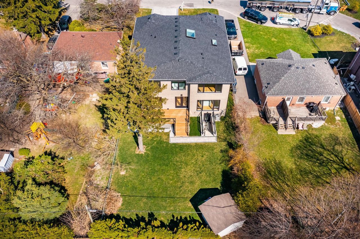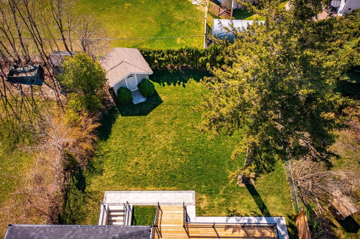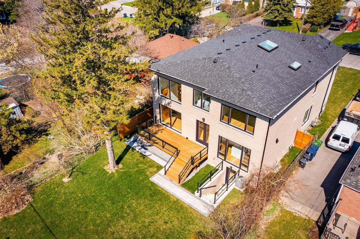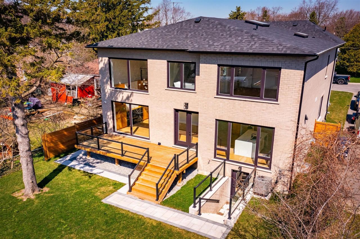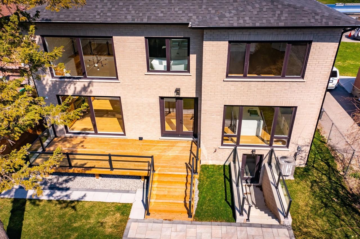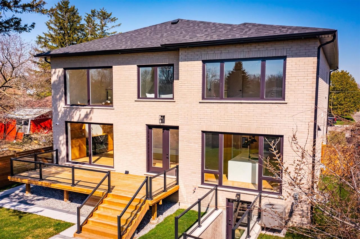- Ontario
- Toronto
93 Cree Ave
SoldCAD$x,xxx,xxx
CAD$2,599,000 호가
93 Cree AvenueToronto, Ontario, M1M1Z9
매출
4+168(2+6)| 3500-5000 sqft
Listing information last updated on Mon Jul 10 2023 21:37:04 GMT-0400 (Eastern Daylight Time)

Open Map
Log in to view more information
Go To LoginSummary
IDE6020312
Status매출
소유권자유보유권
Possession30-60 Days Tba
Brokered ByRE/MAX ALL-STARS REALTY INC.
Type주택 House,단독 주택
Age
Lot Size52 * 150 Feet
Land Size7800 ft²
RoomsBed:4+1,Kitchen:1,Bath:6
Parking2 (8) 붙박이 차고 +6
Virtual Tour
Detail
Building
화장실 수6
침실수5
지상의 침실 수4
지하의 침실 수1
지하 개발Finished
지하실 특징Walk-up
지하실 유형N/A (Finished)
스타일Detached
에어컨Central air conditioning
외벽Brick,Stone
난로True
가열 방법Natural gas
난방 유형Forced air
내부 크기
층2
유형House
Architectural Style2-Storey
Fireplace있음
난방있음
Property FeaturesFenced Yard,School
Rooms Above Grade9
Rooms Total13
Heat SourceGas
Heat TypeForced Air
물Municipal
Laundry LevelUpper Level
차고있음
토지
면적52 x 150 FT
토지false
시설Schools
Size Irregular52 x 150 FT
Lot Dimensions SourceOther
주차장
Parking FeaturesPrivate Double
주변
시설주변 학교
Other
Den Familyroom있음
Internet Entire Listing Display있음
하수도Sewer
Basement완성되었다,워크 업
PoolNone
FireplaceY
A/CCentral Air
Heating강제 공기
Exposure남
Remarks
Welcome To 93 Cree Ave., Situated On A Mature, Tree-Lined Dead End Street, In Sought-After Cliffcrest Neighbourhood! This Smart Home Contemporary Residence Captivates Street Presence With Indiana Limestone! The Interior Radiates An Open Concept, Free Flowing Layout With Airy High Ceilings, Including A 20 Foot Soaring Ceiling In The Great Room, Extremely Large Windows Giving You That "Indoor/Outdoor" Feel, Two Linear Gas Fireplaces, Multiple Skylights, Custom Millwork Throughout, Sun-Filled Principal Rooms, Engineered Oak Floors, Luxurious Custom Chef's Kitchen With Solid Oak Cabinets, Stainless Steel Appliances, Serving Area, Waterfall Centre Island And Walk-Out To Deck With A Fully Fenced Entertainers Yard! Four Spacious Bedrooms, All With Ultra Sleek Ensuites And Custom Built-In Closet Organizers, And A Fully Finished Basement With Walk-Up. Shows 10+!See Attached "Schedule C" For Full List Of Chattels, Interior & Exterior Features.
The listing data is provided under copyright by the Toronto Real Estate Board.
The listing data is deemed reliable but is not guaranteed accurate by the Toronto Real Estate Board nor RealMaster.
Location
Province:
Ontario
City:
Toronto
Community:
Cliffcrest 01.E08.1200
Crossroad:
Kingston Rd / Mccowan
Room
Room
Level
Length
Width
Area
거실
메인
20.67
15.22
314.65
Hardwood Floor Pot Lights Picture Window
식사
메인
11.68
12.57
146.76
Hardwood Floor Pot Lights Window
주방
메인
21.13
16.17
341.75
Centre Island Stainless Steel Appl W/O To Deck
Great Rm
메인
18.93
16.17
306.19
Hardwood Floor B/I Shelves Picture Window
사무실
메인
11.81
8.01
94.55
Hardwood Floor Window
Prim Bdrm
2nd
14.73
18.34
270.16
W/I Closet 5 Pc Ensuite O/Looks Backyard
두 번째 침실
2nd
17.13
13.78
235.99
Hardwood Floor Double Closet 4 Pc Ensuite
세 번째 침실
2nd
14.83
14.83
219.91
Hardwood Floor Double Closet 4 Pc Ensuite
네 번째 침실
2nd
14.73
11.42
168.19
Hardwood Floor Closet 3 Pc Ensuite
가족
지하실
19.46
18.08
351.70
Laminate Wet Bar Gas Fireplace
Rec
지하실
26.54
15.72
417.11
Laminate Walk-Up
침실
지하실
12.01
13.68
164.28
Laminate Above Grade Window 4 Pc Bath
School Info
Private SchoolsK-6 Grades Only
H A Halbert Junior Public School
25 Halbert Pl, 스카 버러0.646 km
ElementaryEnglish
7-8 Grades Only
Bliss Carman Senior Public School
10 Bellamy Rd S, 스카 버러0.24 km
MiddleEnglish
9-12 Grades Only
R H King Academy
3800 St Clair Ave E, 스카 버러1.454 km
SecondaryEnglish
9-12 Grades Only
Sir Wilfrid Laurier Collegiate Institute
145 Guildwood Pky, 스카 버러2.96 km
SecondaryEnglish
K-8 Grades Only
St. Agatha Catholic School
49 Cathedral Bluffs Dr, 스카 버러0.932 km
ElementaryMiddleEnglish
9-12 Grades Only
Woburn Collegiate Institute
2222 Ellesmere Rd, 스카 버러5.072 km
Secondary
K-8 Grades Only
St. Agatha Catholic School
49 Cathedral Bluffs Dr, 스카 버러0.932 km
ElementaryMiddleFrench Immersion Program
Book Viewing
Your feedback has been submitted.
Submission Failed! Please check your input and try again or contact us

