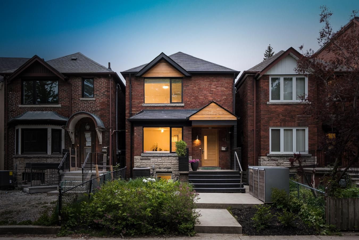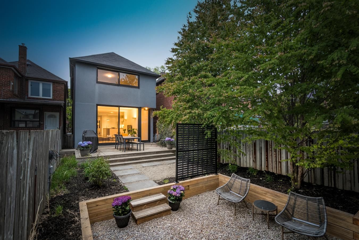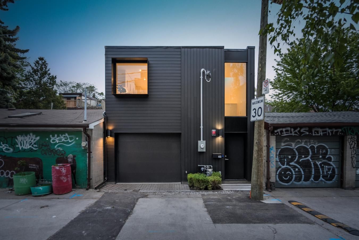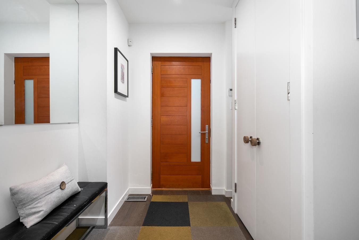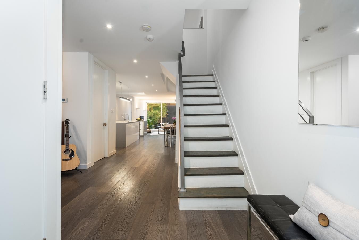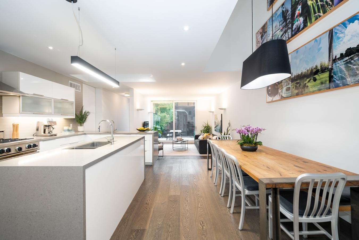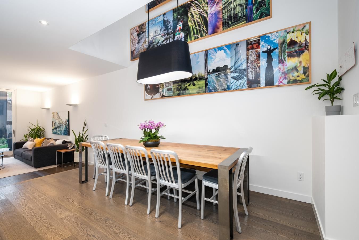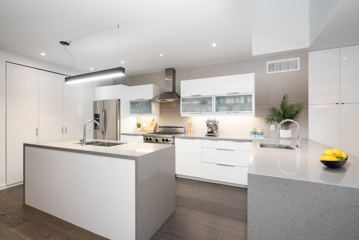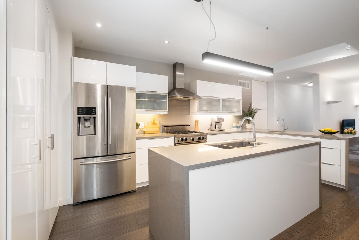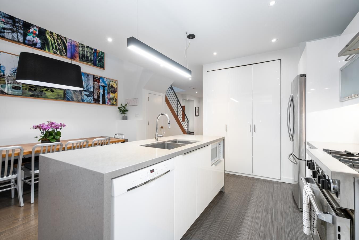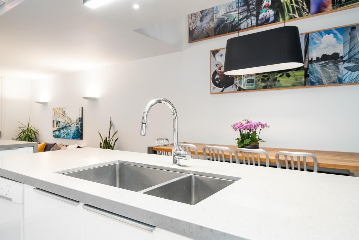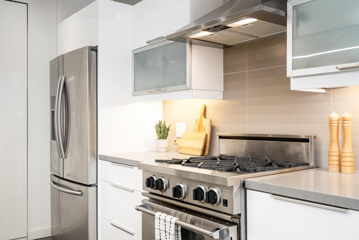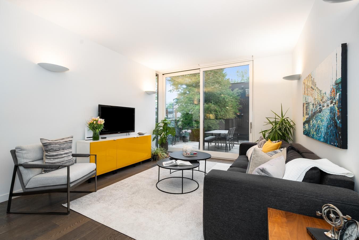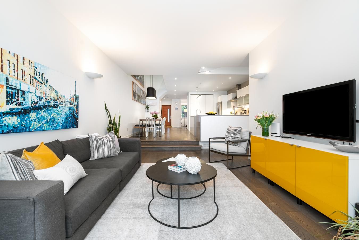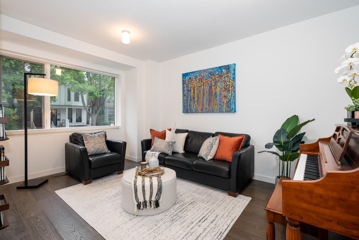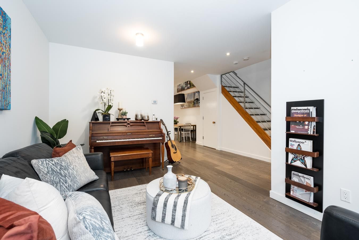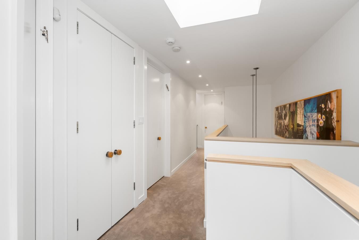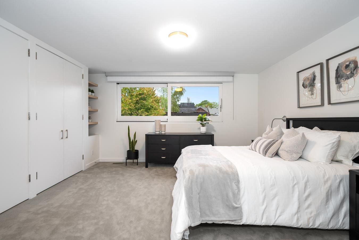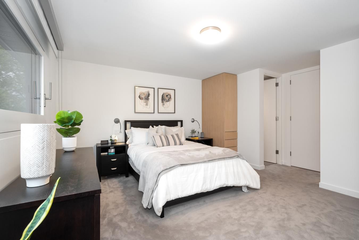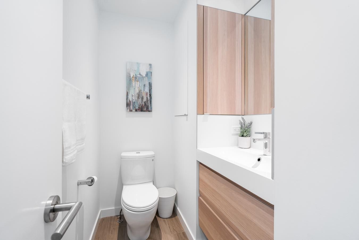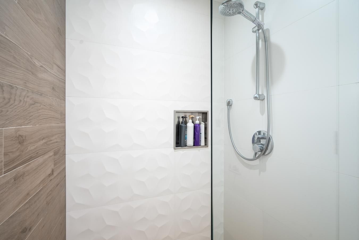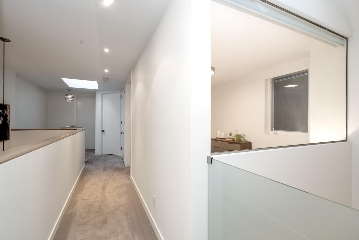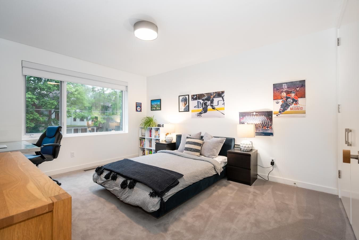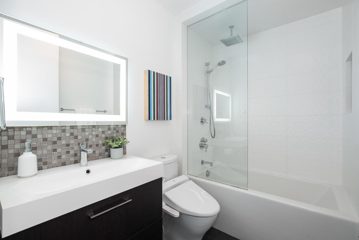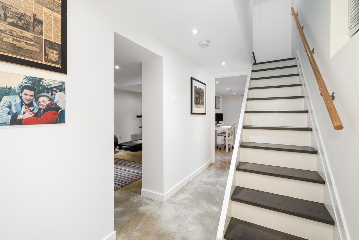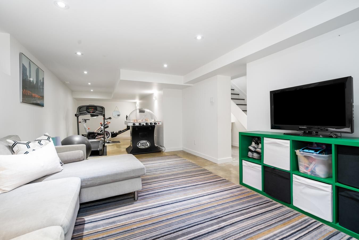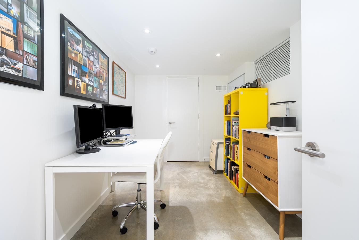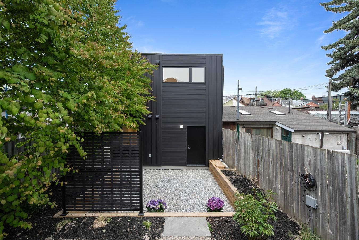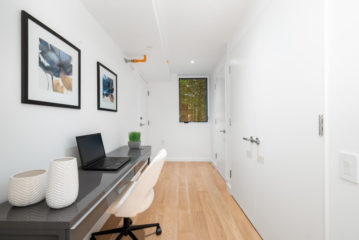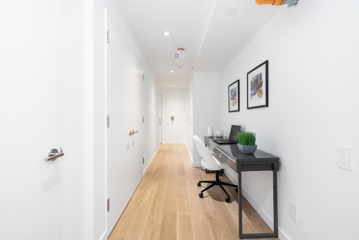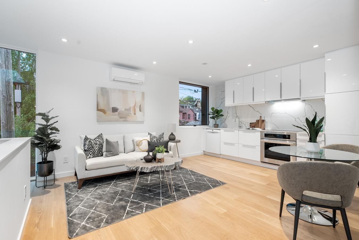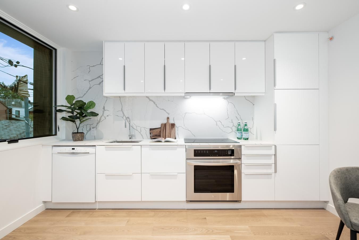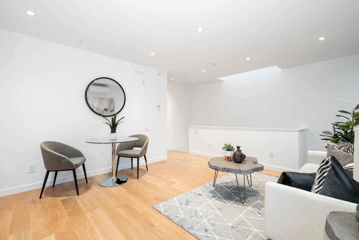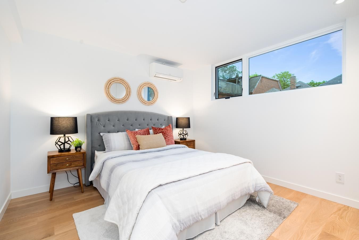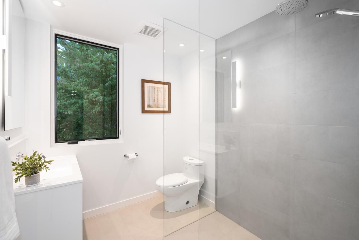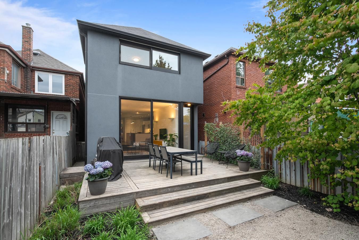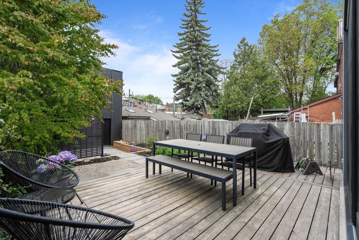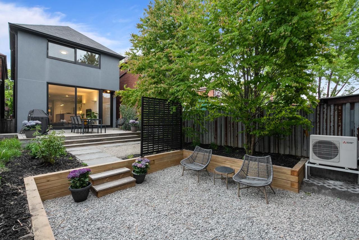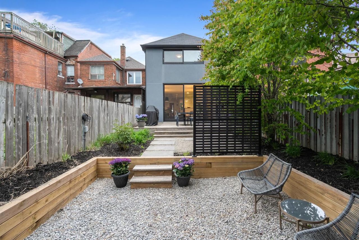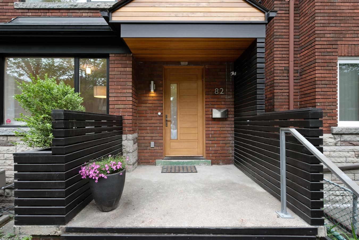- Ontario
- Toronto
82 Borden St
CAD$3,495,000
CAD$3,495,000 要价
82 Borden StreetToronto, Ontario, M5S2N1
退市 · 暂停 ·
4+251(1)| 3500-5000 sqft
Listing information last updated on Wed Jun 28 2023 12:32:17 GMT-0400 (Eastern Daylight Time)

Open Map
Log in to view more information
Go To LoginSummary
IDC6027692
Status暂停
产权永久产权
Possession60/90/TBA
Brokered ByFOREST HILL REAL ESTATE INC.
Type民宅 House,独立屋
Age
Lot Size22.42 * 138 Feet
Land Size3093.96 ft²
RoomsBed:4+2,Kitchen:2,Bath:5
Parking1 (1) 独栋车库
Virtual Tour
Detail
公寓楼
浴室数量5
卧室数量6
地上卧室数量4
地下卧室数量2
地下室装修Finished
地下室类型N/A (Finished)
风格Detached
空调Central air conditioning
外墙Brick,Stone
壁炉False
供暖方式Natural gas
供暖类型Forced air
使用面积
楼层2
类型House
Architectural Style2-Storey
Property FeaturesPark,Public Transit,School,School Bus Route
Rooms Above Grade10
Heat SourceGas
Heat TypeForced Air
水Municipal
Laundry LevelUpper Level
Other StructuresAux Residences
土地
面积22.42 x 138 FT
面积false
设施Park,Public Transit,Schools
Size Irregular22.42 x 138 FT
车位
Parking FeaturesLane
周边
设施公园,公交,周边学校
社区特点School Bus
Other
特点Lane
Den Familyroom是
Internet Entire Listing Display是
下水Sewer
Basement已装修
PoolNone
FireplaceN
A/CCentral Air
Heating压力热风
Exposure西
Remarks
Two incredible houses on one property! A unique opportunity to buy two architect-designed homes on the same lot (main house & laneway suite). This fully renovated property offers a stunning main house with a large kitchen and plenty of natural light through soaring windows and skylights. Beyond the main house lies a brand-new, fully serviced laneway home with its own address on Croft Street. Designed by architect firm VFA, the laneway home is rented and provides rental income of $3400/mnth. Steps from TTC, University Of Toronto, Bloor Jcc, schools, hospitals, restaurants and bakeries and parks!The Laneway Is Unlike Any Other Laneway House In The City, 63 Croft St Is A Fully Serviced Laneway (Utility, Mail, Garbage & Snow Removal).Consent Application For Severance Has Been Approved By City Of Toronto. (31643853)
The listing data is provided under copyright by the Toronto Real Estate Board.
The listing data is deemed reliable but is not guaranteed accurate by the Toronto Real Estate Board nor RealMaster.
Location
Province:
Ontario
City:
Toronto
Community:
University 01.C01.0890
Crossroad:
BATHURST/COLLEGE
Room
Room
Level
Length
Width
Area
客厅
主
9.51
14.44
137.35
Window Open Concept Pot Lights
餐厅
主
8.86
14.44
127.88
Open Concept Pot Lights Hardwood Floor
厨房
主
8.53
17.06
145.53
Breakfast Bar Skylight Tile Floor
家庭
主
12.47
17.39
216.79
W/O To Deck Hardwood Floor Pot Lights
主卧
2nd
13.45
14.44
194.18
3 Pc Ensuite Broadloom Double Closet
第二卧房
2nd
8.53
12.47
106.35
Closet Window Broadloom
第三卧房
2nd
11.81
14.44
170.50
Window Broadloom Double Closet
Rec
地下室
10.83
30.51
330.34
Pot Lights Concrete Floor Window
办公室
地下室
7.22
13.12
94.72
Concrete Floor Pot Lights Separate Rm
厨房
2nd
12.80
16.40
209.90
Hardwood Floor Open Concept Combined W/Living
客厅
2nd
12.80
16.40
209.90
Combined W/Dining Hardwood Floor Pot Lights
卧室
2nd
11.48
12.47
143.16
Pot Lights Window B/I Closet
School Info
Private SchoolsK-6 Grades Only
King Edward Junior And Senior Public School
112 Lippincott St, 多伦多0.183 km
ElementaryEnglish
7-8 Grades Only
King Edward Junior And Senior Public School
112 Lippincott St, 多伦多0.183 km
MiddleEnglish
9-12 Grades Only
Harbord Collegiate Institute
286 Harbord St, 多伦多0.661 km
SecondaryEnglish
K-8 Grades Only
St. Bruno / St Raymond Catholic School
402 Melita Cres, 多伦多2.287 km
ElementaryMiddleEnglish
9-12 Grades Only
Western Technical-Commercial School
125 Evelyn Cres, 多伦多5.543 km
Secondary
K-8 Grades Only
Holy Rosary Catholic School
308 Tweedsmuir Ave, 多伦多2.954 km
ElementaryMiddleFrench Immersion Program
K-6 Grades Only
St. Alphonsus Catholic School
60 Atlas Ave, York3.391 km
ElementaryFrench Immersion Program
Book Viewing
Your feedback has been submitted.
Submission Failed! Please check your input and try again or contact us

