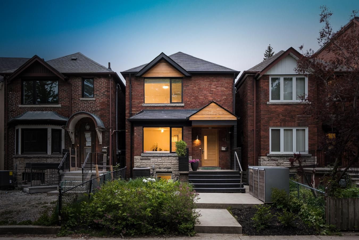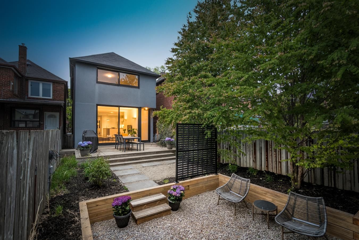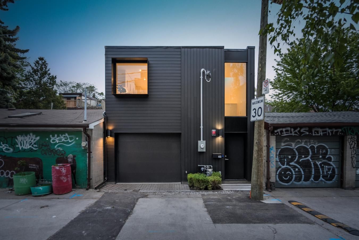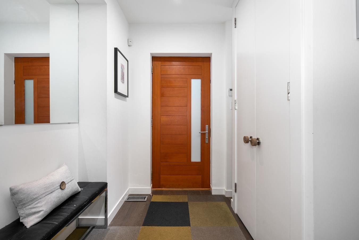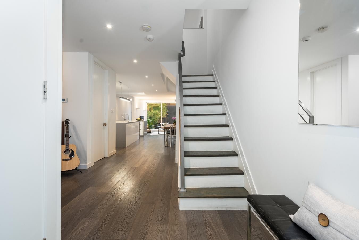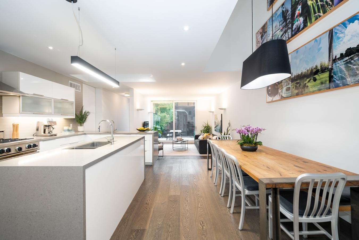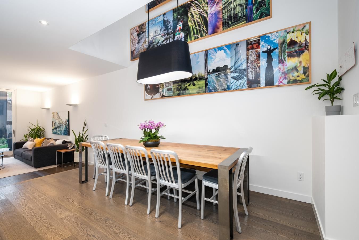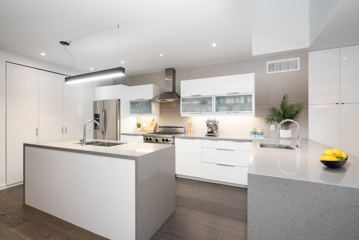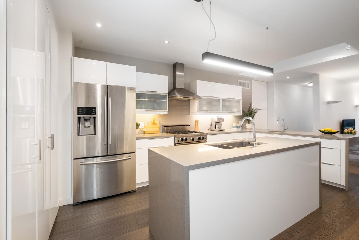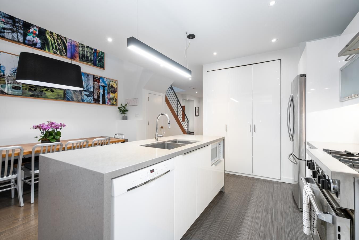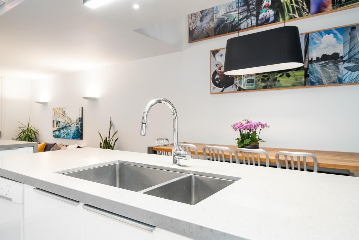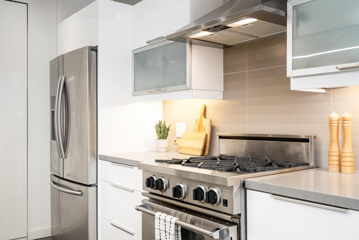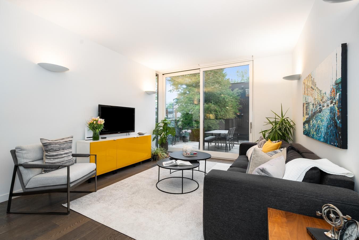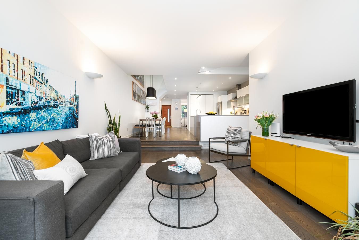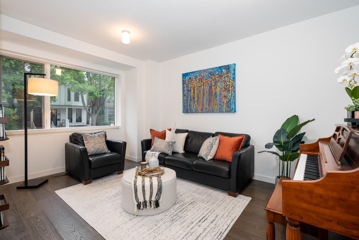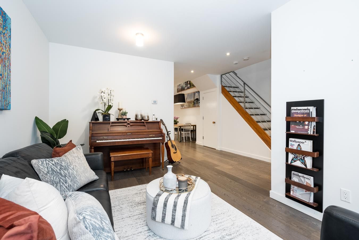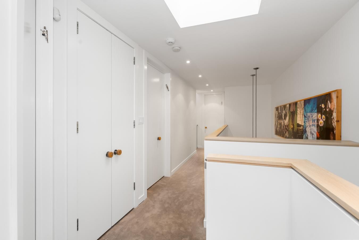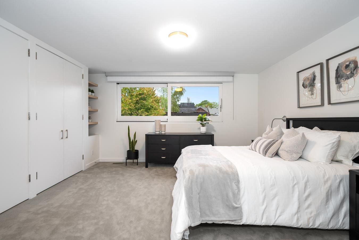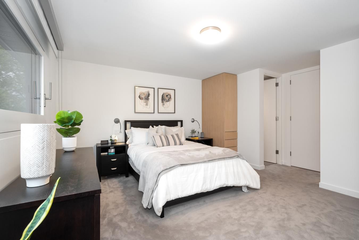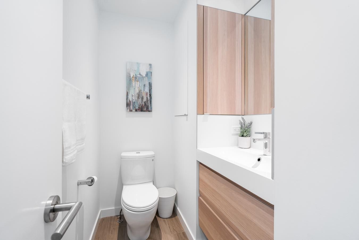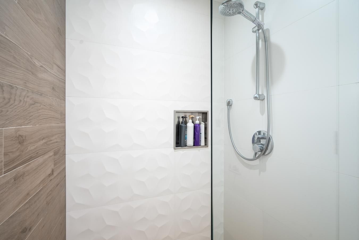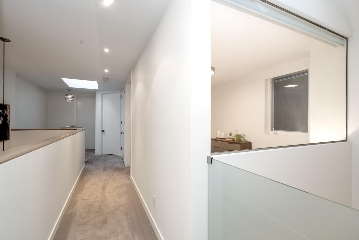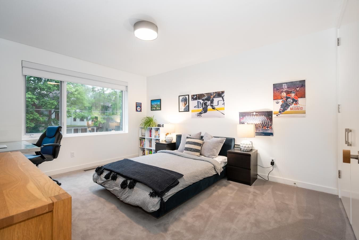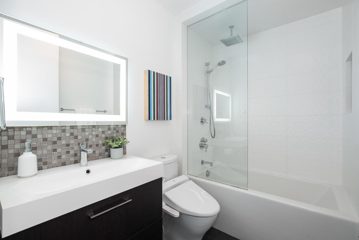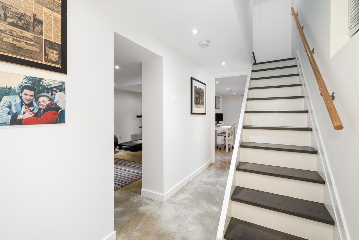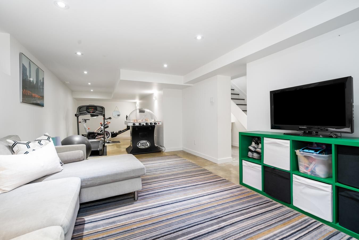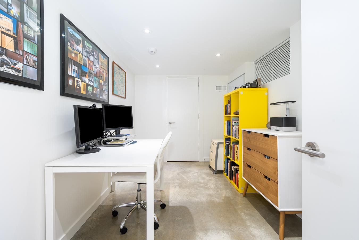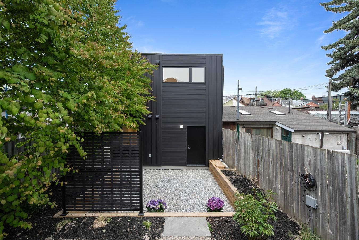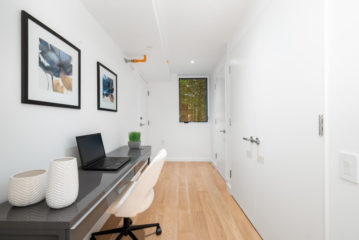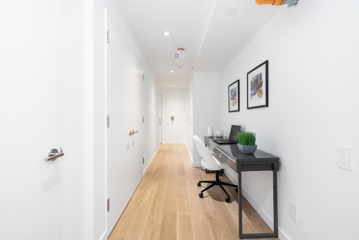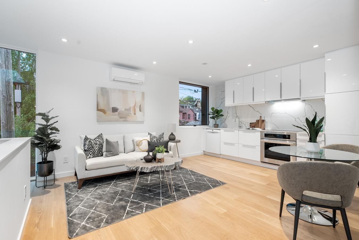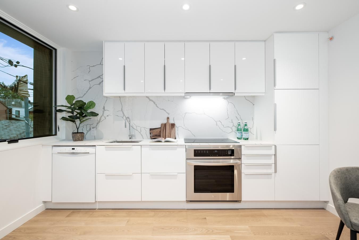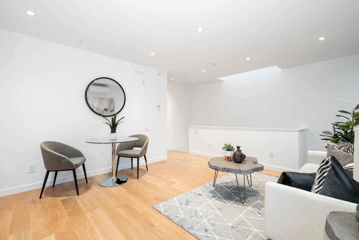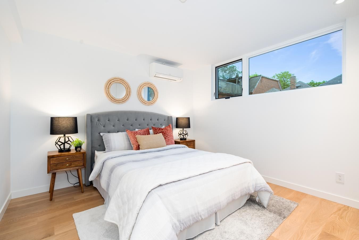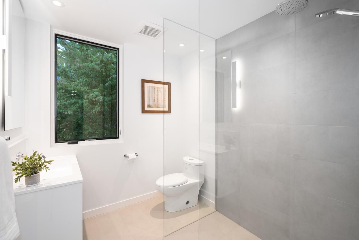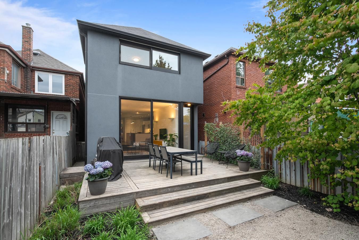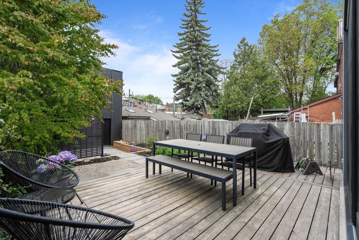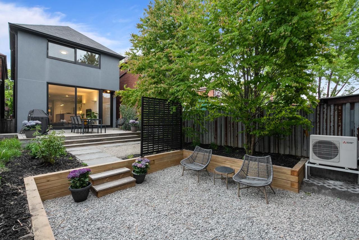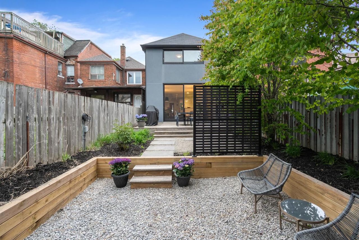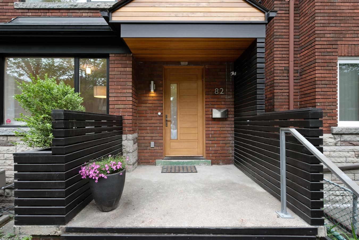- Ontario
- Toronto
82 Borden St
CAD$3,495,000
CAD$3,495,000 Asking price
82 Borden StreetToronto, Ontario, M5S2N1
Delisted · Suspended ·
4+251(1)| 3500-5000 sqft
Listing information last updated on Wed Jun 28 2023 12:32:17 GMT-0400 (Eastern Daylight Time)

Open Map
Log in to view more information
Go To LoginSummary
IDC6027692
StatusSuspended
Ownership TypeFreehold
Possession60/90/TBA
Brokered ByFOREST HILL REAL ESTATE INC.
TypeResidential House,Detached
Age
Lot Size22.42 * 138 Feet
Land Size3093.96 ft²
Square Footage3500-5000 sqft
RoomsBed:4+2,Kitchen:2,Bath:5
Parking1 (1) Detached
Virtual Tour
Detail
Building
Bathroom Total5
Bedrooms Total6
Bedrooms Above Ground4
Bedrooms Below Ground2
Basement DevelopmentFinished
Basement TypeN/A (Finished)
Construction Style AttachmentDetached
Cooling TypeCentral air conditioning
Exterior FinishBrick,Stone
Fireplace PresentFalse
Heating FuelNatural gas
Heating TypeForced air
Size Interior
Stories Total2
TypeHouse
Architectural Style2-Storey
Property FeaturesPark,Public Transit,School,School Bus Route
Rooms Above Grade10
Heat SourceGas
Heat TypeForced Air
WaterMunicipal
Laundry LevelUpper Level
Other StructuresAux Residences
Land
Size Total Text22.42 x 138 FT
Acreagefalse
AmenitiesPark,Public Transit,Schools
Size Irregular22.42 x 138 FT
Parking
Parking FeaturesLane
Surrounding
Ammenities Near ByPark,Public Transit,Schools
Community FeaturesSchool Bus
Other
FeaturesLane
Den FamilyroomYes
Internet Entire Listing DisplayYes
SewerSewer
BasementFinished
PoolNone
FireplaceN
A/CCentral Air
HeatingForced Air
ExposureW
Remarks
Two incredible houses on one property! A unique opportunity to buy two architect-designed homes on the same lot (main house & laneway suite). This fully renovated property offers a stunning main house with a large kitchen and plenty of natural light through soaring windows and skylights. Beyond the main house lies a brand-new, fully serviced laneway home with its own address on Croft Street. Designed by architect firm VFA, the laneway home is rented and provides rental income of $3400/mnth. Steps from TTC, University Of Toronto, Bloor Jcc, schools, hospitals, restaurants and bakeries and parks!The Laneway Is Unlike Any Other Laneway House In The City, 63 Croft St Is A Fully Serviced Laneway (Utility, Mail, Garbage & Snow Removal).Consent Application For Severance Has Been Approved By City Of Toronto. (31643853)
The listing data is provided under copyright by the Toronto Real Estate Board.
The listing data is deemed reliable but is not guaranteed accurate by the Toronto Real Estate Board nor RealMaster.
Location
Province:
Ontario
City:
Toronto
Community:
University 01.C01.0890
Crossroad:
BATHURST/COLLEGE
Room
Room
Level
Length
Width
Area
Living
Main
9.51
14.44
137.35
Window Open Concept Pot Lights
Dining
Main
8.86
14.44
127.88
Open Concept Pot Lights Hardwood Floor
Kitchen
Main
8.53
17.06
145.53
Breakfast Bar Skylight Tile Floor
Family
Main
12.47
17.39
216.79
W/O To Deck Hardwood Floor Pot Lights
Prim Bdrm
2nd
13.45
14.44
194.18
3 Pc Ensuite Broadloom Double Closet
2nd Br
2nd
8.53
12.47
106.35
Closet Window Broadloom
3rd Br
2nd
11.81
14.44
170.50
Window Broadloom Double Closet
Rec
Bsmt
10.83
30.51
330.34
Pot Lights Concrete Floor Window
Office
Bsmt
7.22
13.12
94.72
Concrete Floor Pot Lights Separate Rm
Kitchen
2nd
12.80
16.40
209.90
Hardwood Floor Open Concept Combined W/Living
Living
2nd
12.80
16.40
209.90
Combined W/Dining Hardwood Floor Pot Lights
Br
2nd
11.48
12.47
143.16
Pot Lights Window B/I Closet
School Info
Private SchoolsK-6 Grades Only
King Edward Junior And Senior Public School
112 Lippincott St, Toronto0.183 km
ElementaryEnglish
7-8 Grades Only
King Edward Junior And Senior Public School
112 Lippincott St, Toronto0.183 km
MiddleEnglish
9-12 Grades Only
Harbord Collegiate Institute
286 Harbord St, Toronto0.661 km
SecondaryEnglish
K-8 Grades Only
St. Bruno / St Raymond Catholic School
402 Melita Cres, Toronto2.287 km
ElementaryMiddleEnglish
9-12 Grades Only
Western Technical-Commercial School
125 Evelyn Cres, Toronto5.543 km
Secondary
K-8 Grades Only
Holy Rosary Catholic School
308 Tweedsmuir Ave, Toronto2.954 km
ElementaryMiddleFrench Immersion Program
K-6 Grades Only
St. Alphonsus Catholic School
60 Atlas Ave, York3.391 km
ElementaryFrench Immersion Program
Book Viewing
Your feedback has been submitted.
Submission Failed! Please check your input and try again or contact us

